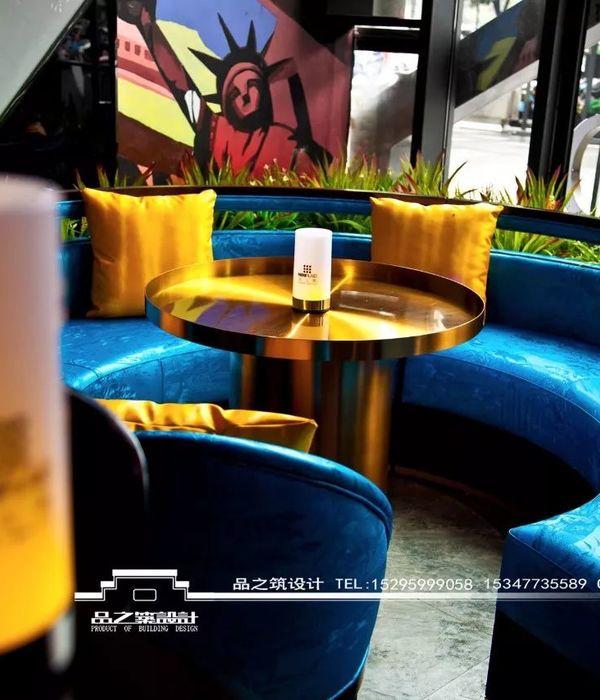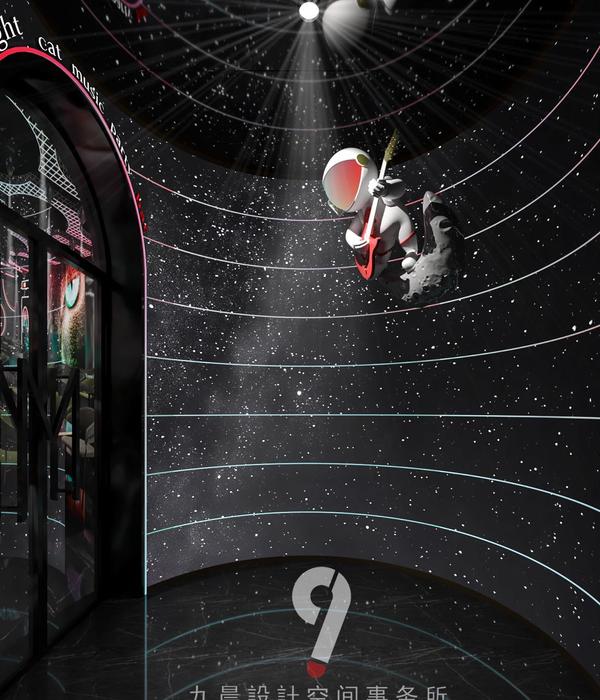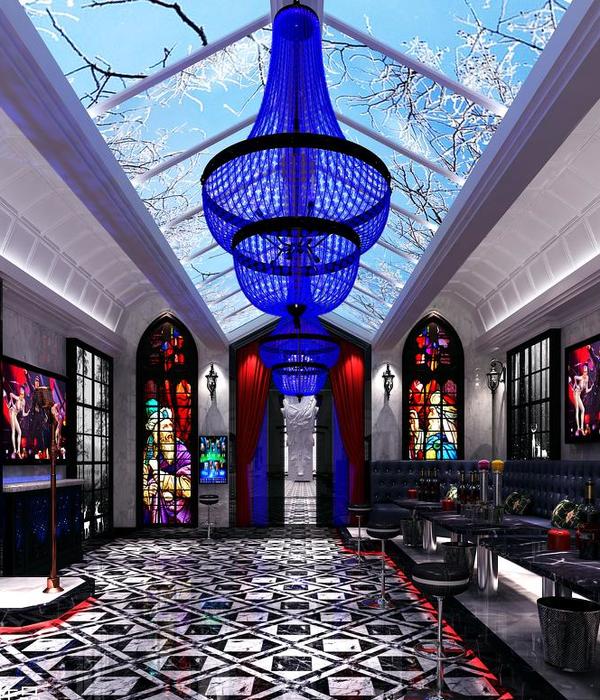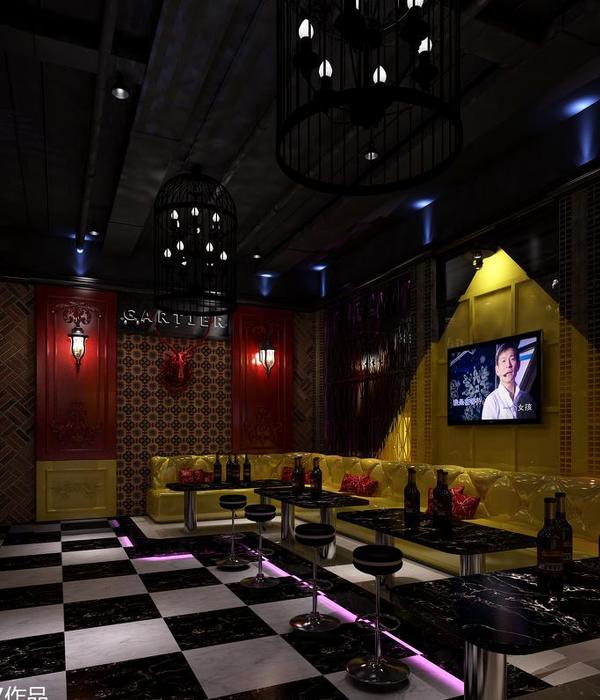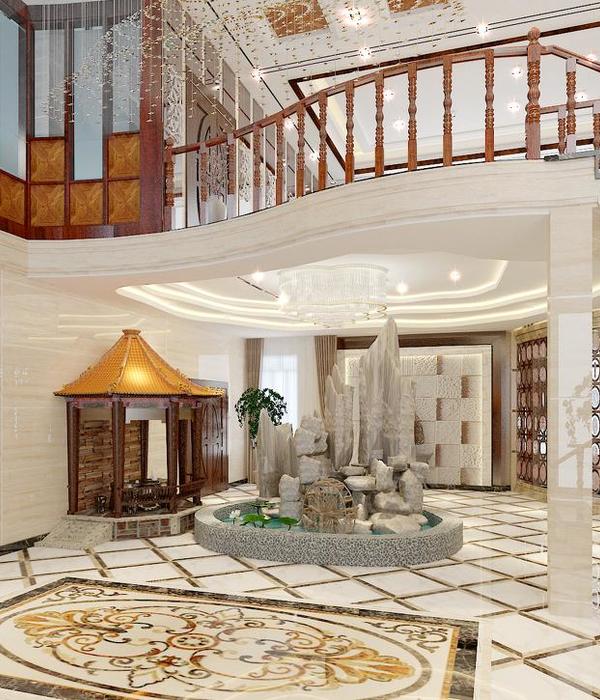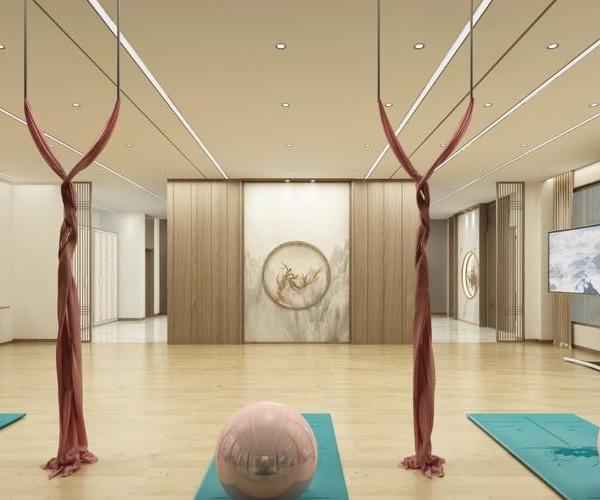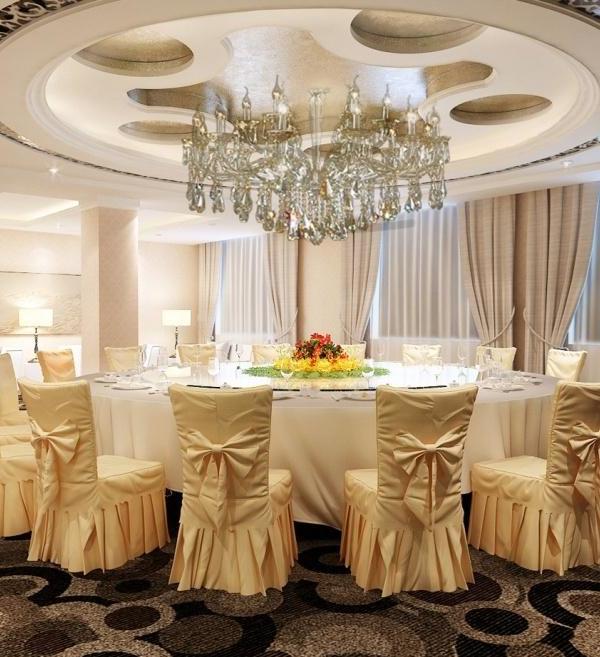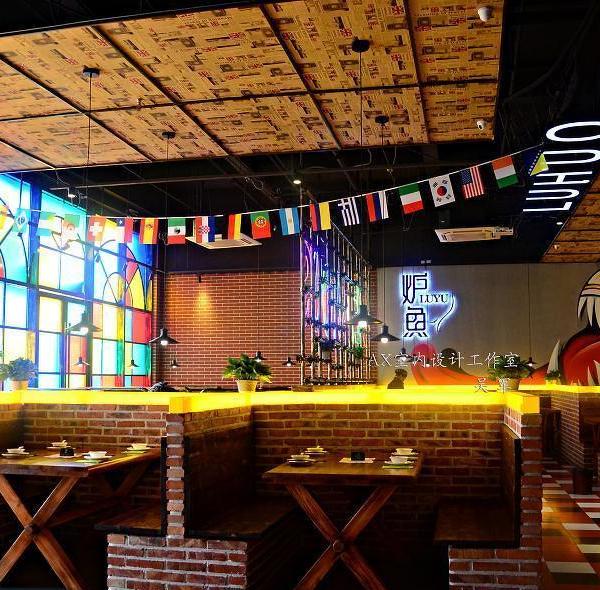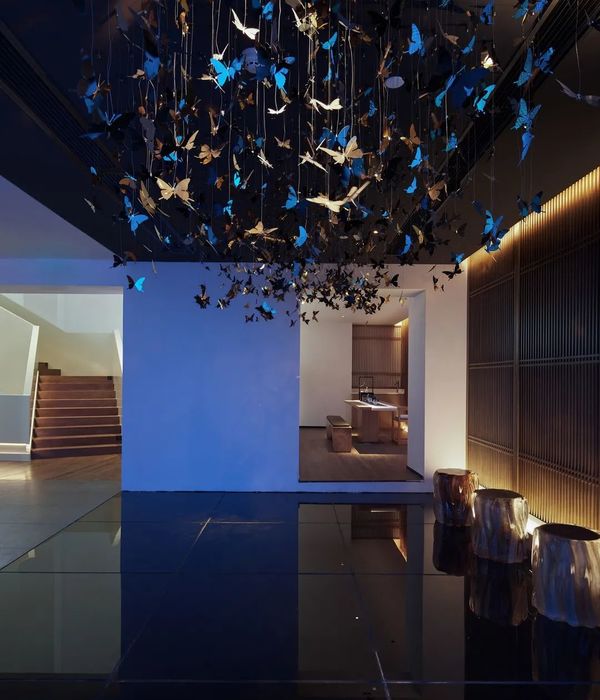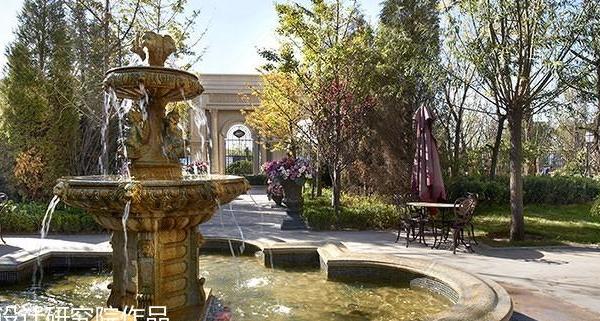La Stella Ranch is located southwest of Guadalajara in Tapalpa, a small and colorful town in the mountains. The clients already owned a vacation home in Tapalpa, and they needed an extension to hold their passion for horses. It was conceived as a space to breed Spanish Horses and share the experience with clients, family and friends.
This project has a very specific need regarding its function. We were asked to rebuild their horse barn to fit the needs of the very specific task of breeding this unique line of Spanish horses; the design process followed with precision the guidelines and specifications for the needs of the horse barn.
The general organization of the project revolves around two main buildings with a horseshoe shape, opposing one another, with two patios in front of each building and a big corridor that links all the areas.
All the materials were carefully selected to enhance the experience and feel of this unique site. Pinewood was used for the structure and carpentry of the project, a material really common in the area. Clay tile roof was used due to the rainy weather and too much the materials of Tapalpa wich is the source of inspiration for the use of materials, tile colors and stones used in the project. A third building is located in the south of the main barn; it's facing the lake with views towards the magnificent Nevado de Colima, Jalisco's highest peak. This space was conceived for our clients to gather with friends and family. It includes a large living room, a bar, and a pool table, creating a large hall where all the prizes and memories decorate the walls.
{{item.text_origin}}

