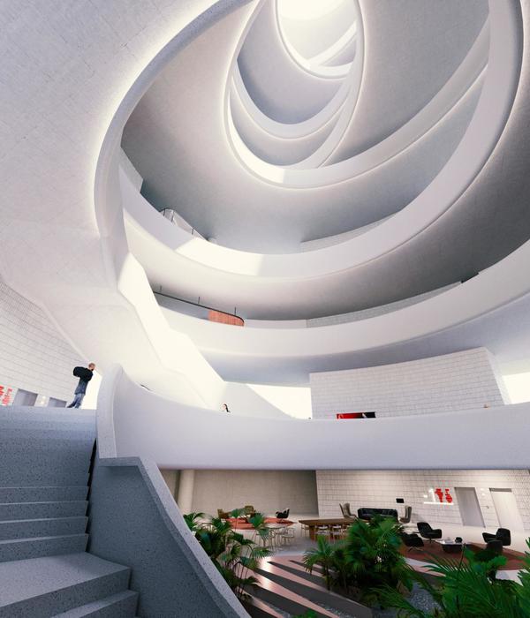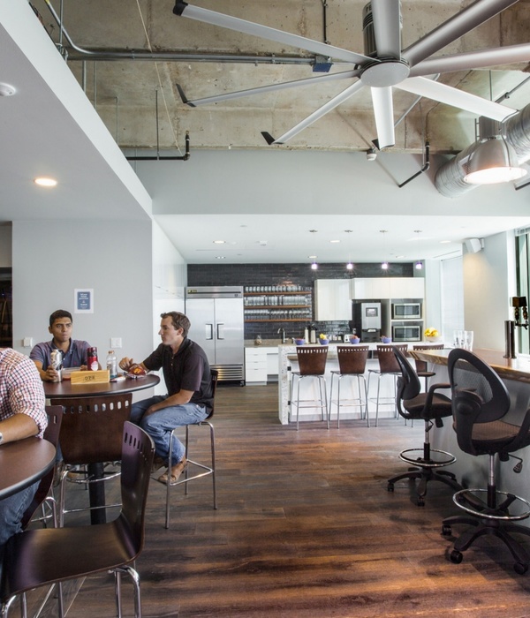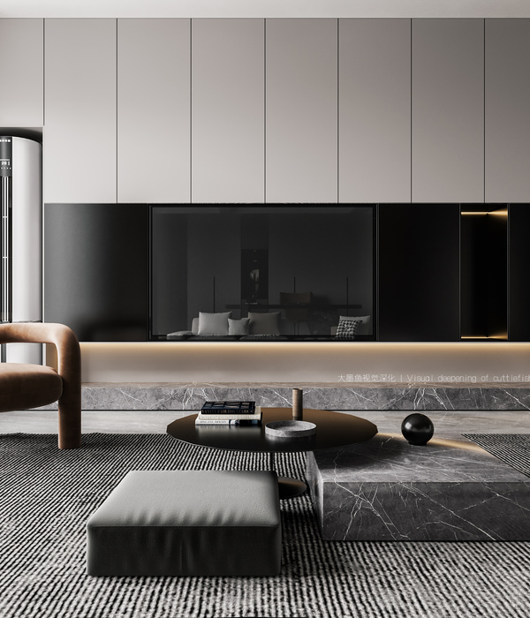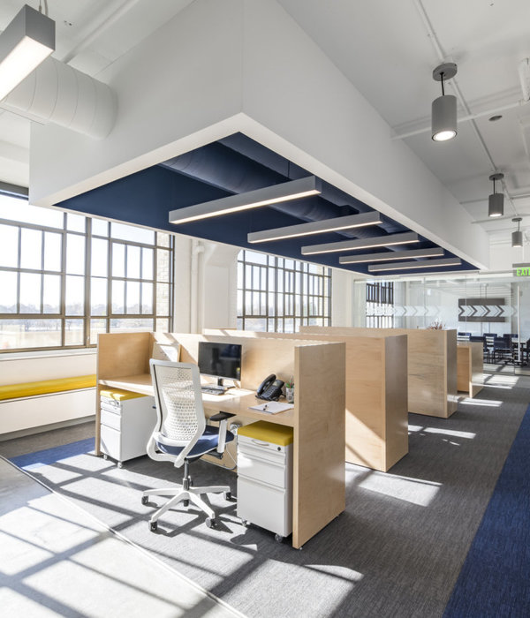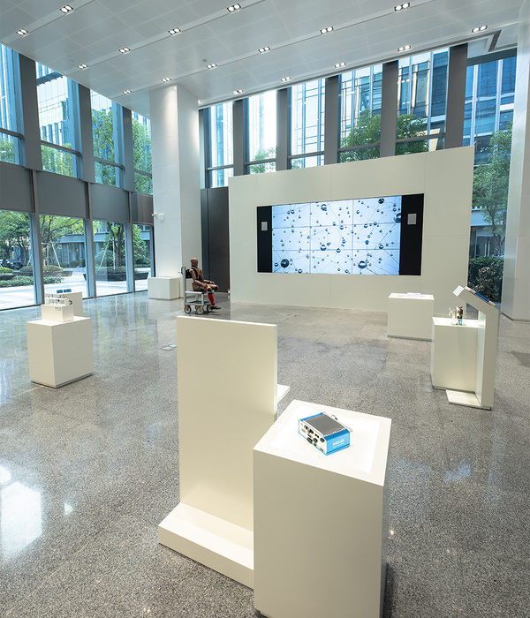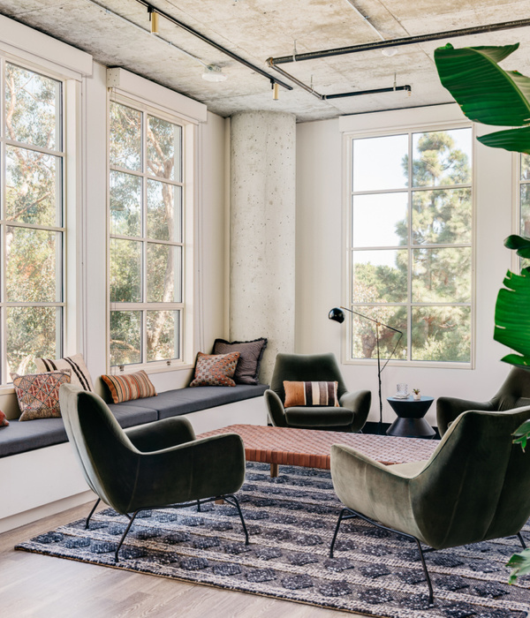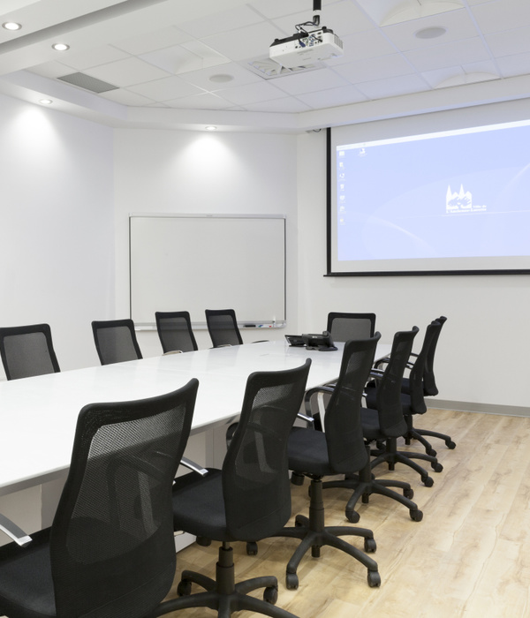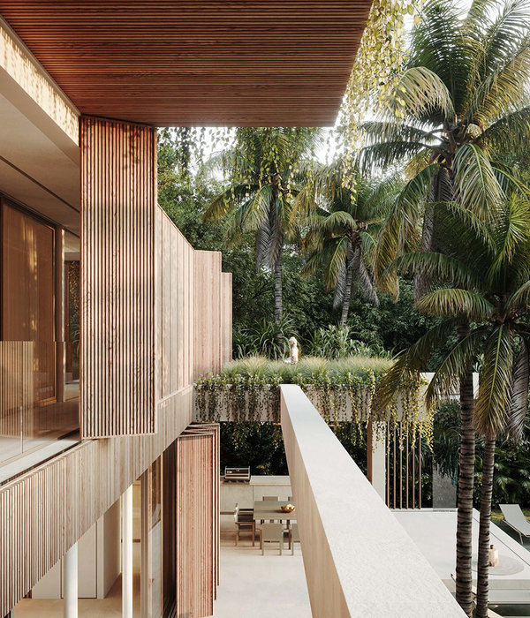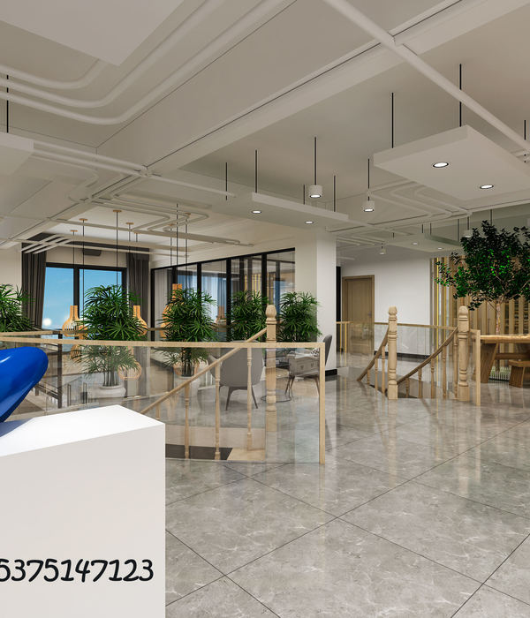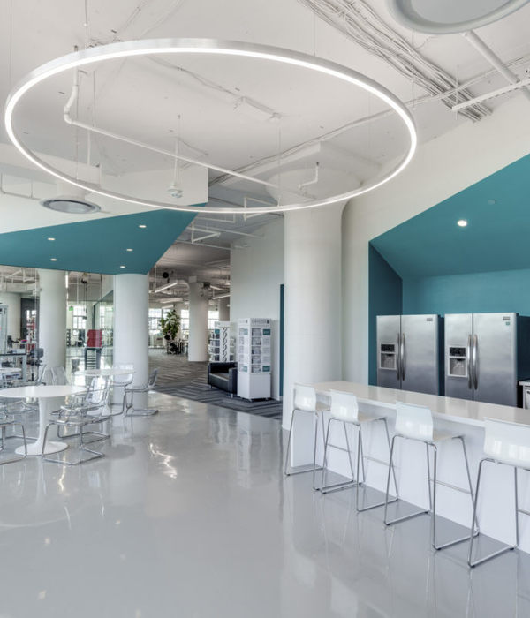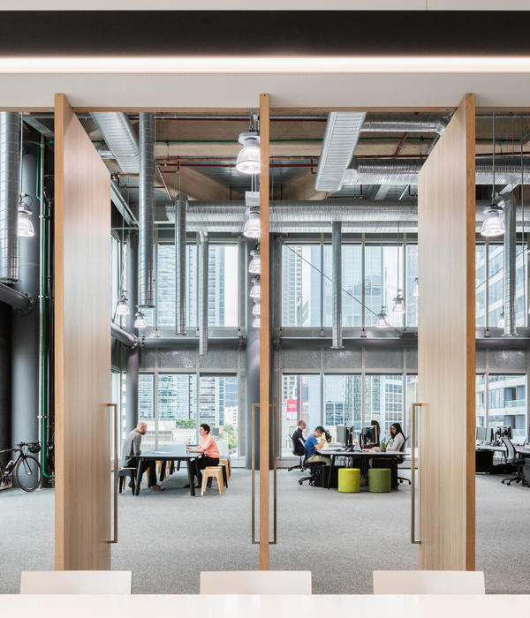- 项目名称:贝克特尔伦敦办公室设计
- 设计方:Creative License
- 项目地点:英国伦敦
- 主要材料:可持续材料
- 项目业主:Bechtel
- 施工单位:FIVE Interiors
Creative License designed a modern and welcoming environment at the Bechtel offices in London, England.
Creative License in partnership with FIVE Interiors, has designed an additional central London office for Bechtel, a global engineering, construction and project management company that has worked on some of the U.K.’s most iconic projects, from the Elizabeth Line, Channel Tunnel, West Coast Main Line to the London City Airport.
When taking on this project, the main focus was to deliver a scheme that reflected Bechtel’s core values of relationships, innovation, quality, sustainability, culture, people, integrity and wellbeing.
The layout was strategically designed with multiple zones with various soft and work seating arrangements. As with many companies, Bechtel is taking an agile approach to the workplace; as such, the design offers the optimum conditions for every type of work-related activity. This included individual booths for focus and private working, collaboration areas to promote communication and innovation, and meeting rooms and workstations for more traditional desk-based activities.
Inclusivism was also essential, and the design ensures that the entire office is wheelchair accessible, including the T-Points and meeting areas. All traditional desks were sit-to-stand workstations offering height adjustability, promoting a healthy working environment.
As a SKA-rated building, and sustainability being the forefront of every design, we ensured that all the materials and products specified were sustainably sourced. Careful consideration was also taken to limit waste as much as possible. The existing desks, task chairs, breakout furniture, lockers and lighting were adapted and reused. Additionally, all of the task lighting was fitted with daylight sensors and zonal PIRs to avoid unnecessary energy wastage.
A key consideration of the design was to maximise the use of natural light and the multi-aspect views across Covent Garden and surrounding areas. To achieve this, the majority of meeting spaces were glass fronted and situated to the north of the office, with the open plan desks and breakout areas taking advantage of the views and natural light.
Curved walls were introduced, softly dividing the space, creating a playful feature to transition between areas. The joinery found throughout the scheme was meticulously designed and fabricated by Matthew Holland Ltd, who worked closely with the design team to ensure the highest level of quality and detail.
Good spatial acoustics, crucial to the successful delivery of every workplace, are prominent throughout the scheme, from the carpet specification to the use of curtains, voiles, wall panels, desk dividers, and even lighting in the aim to reduce unwanted noise.
The schemes centre piece is the large collaborative space situated in the heart of the office and includes a large T-Point, informal seating area, upholstered booths, large stitched screens, six-person meeting room, individual rooms for video calls and a private room for prayer and relaxation. This large multi-use space seamlessly connects the more formal working areas and has been designed to promote collaboration and blur the line between home and work to enhance employee wellbeing and encourage an active communication culture.
A simplistic palette of neutral tones with deep blues mixed with pops of colour, texture and warmth create a welcoming yet professional atmosphere for staff and visitors.
The result was a space that seamlessly blends space efficiency, functionality and design aesthetic while embodying Bechtel’s vision and embracing collaboration, inclusivism, and integrity.
Design: Creative License
Contractor: FIVE Interiors
Photography: Mikey Reed
21 Images | expand for additional detail
{{item.text_origin}}

