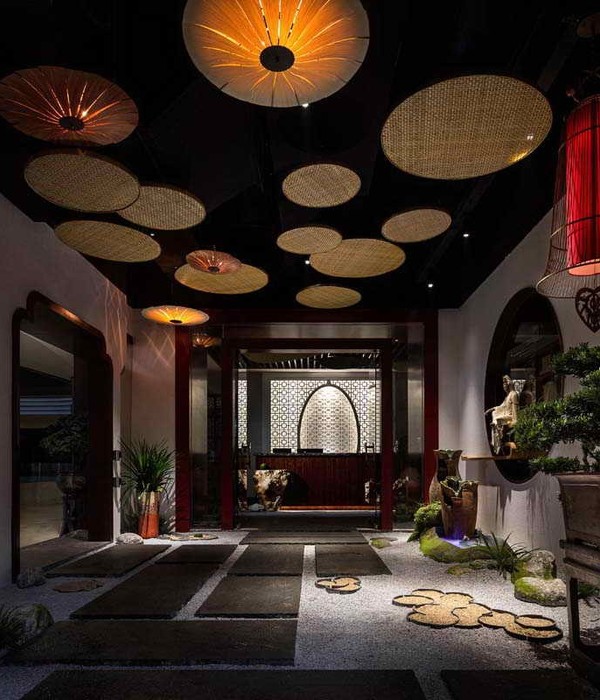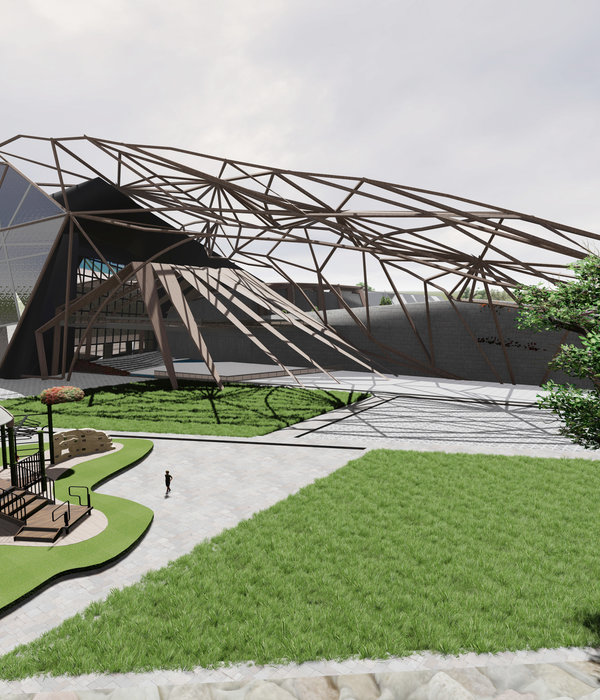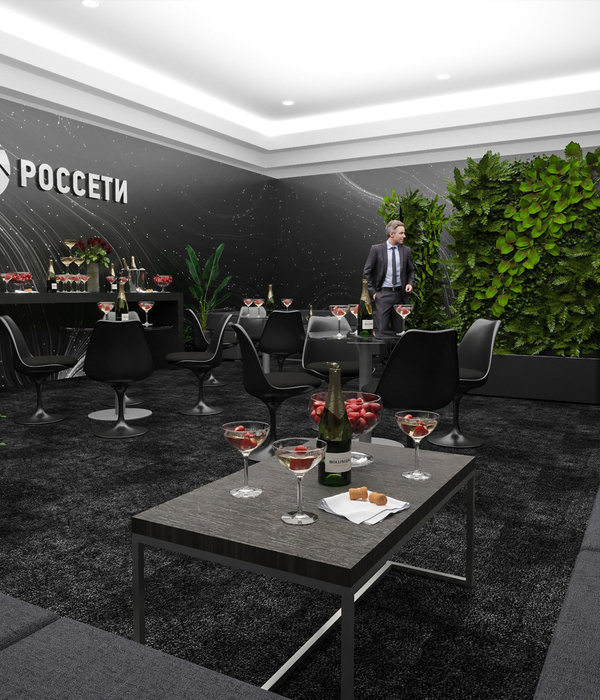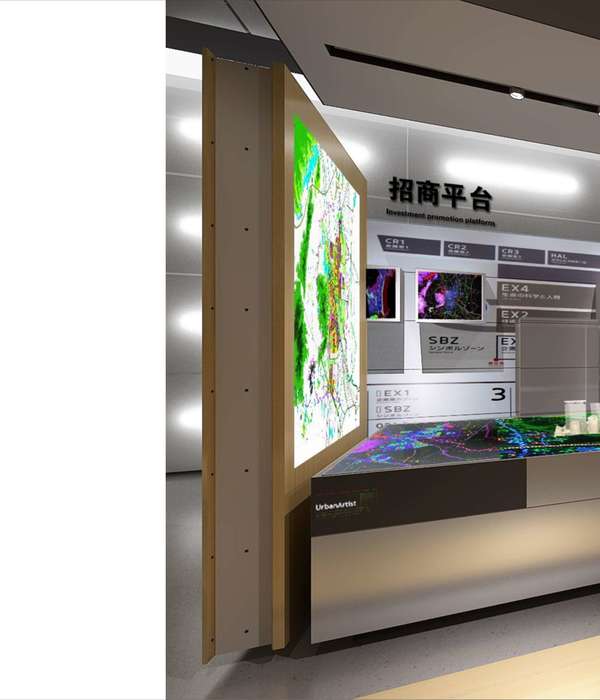澳大利亚最大购物中心 Chermside 的创意遮阳结构照明设计
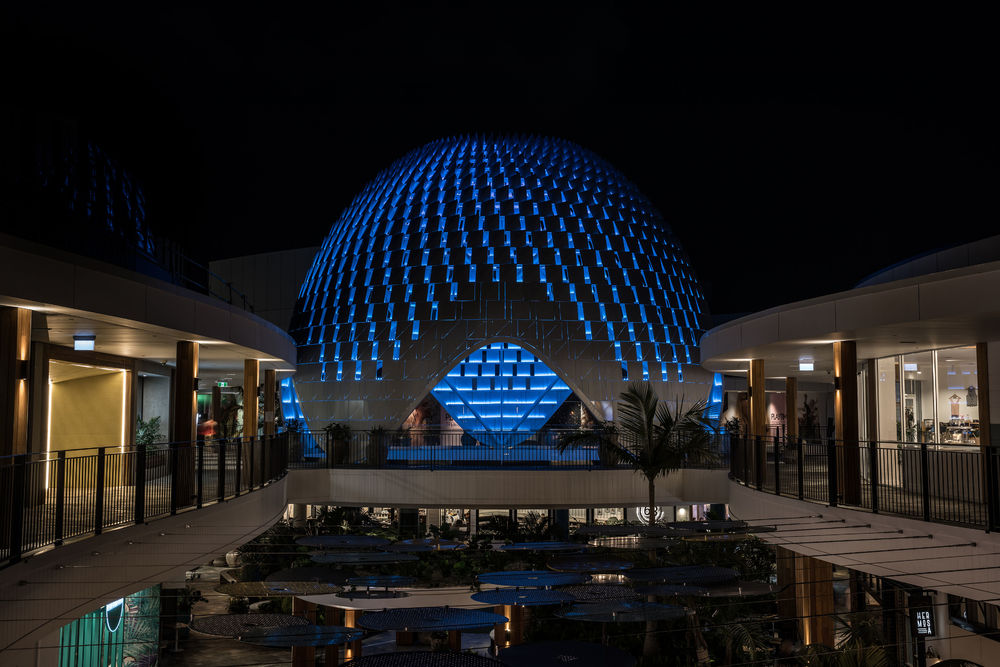
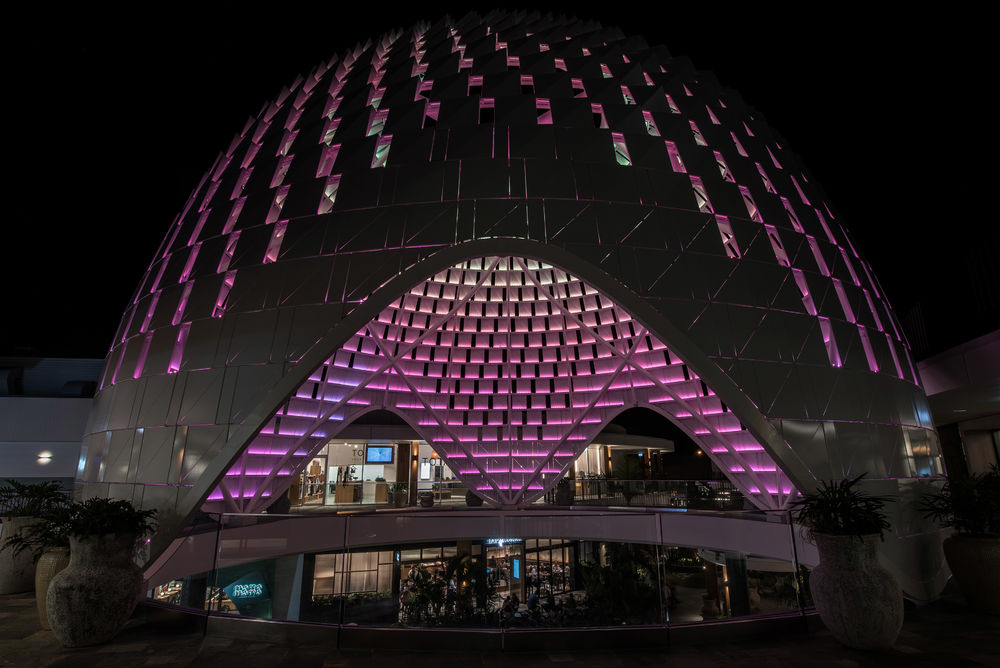
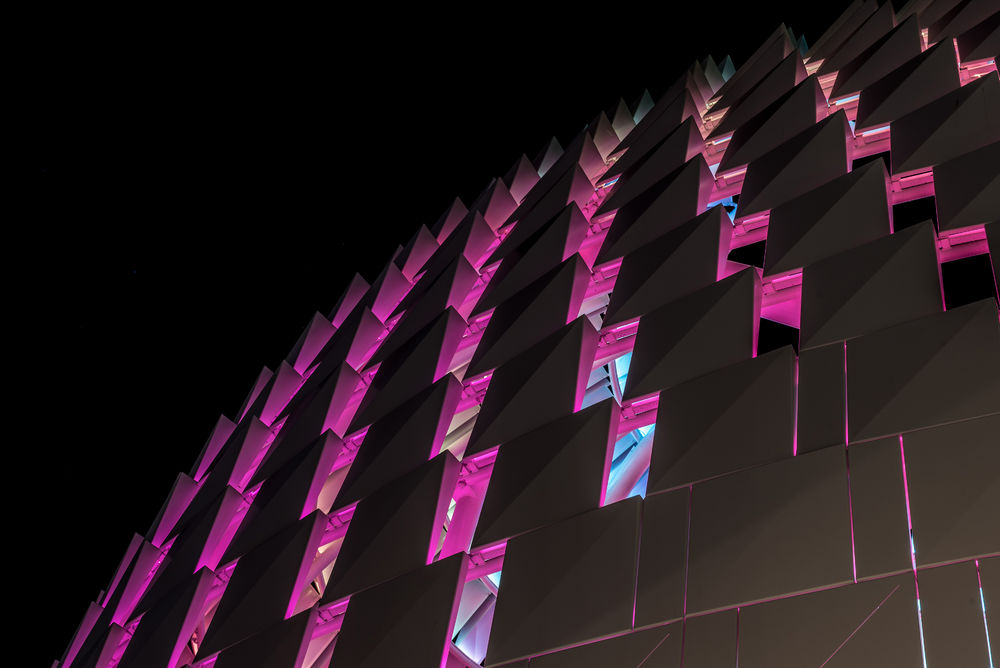

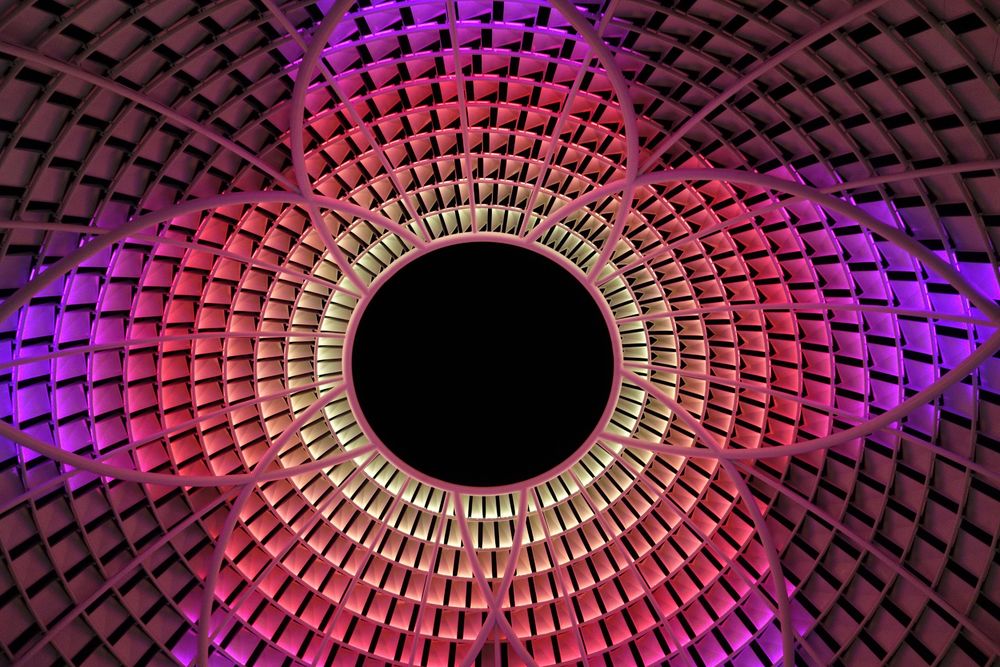
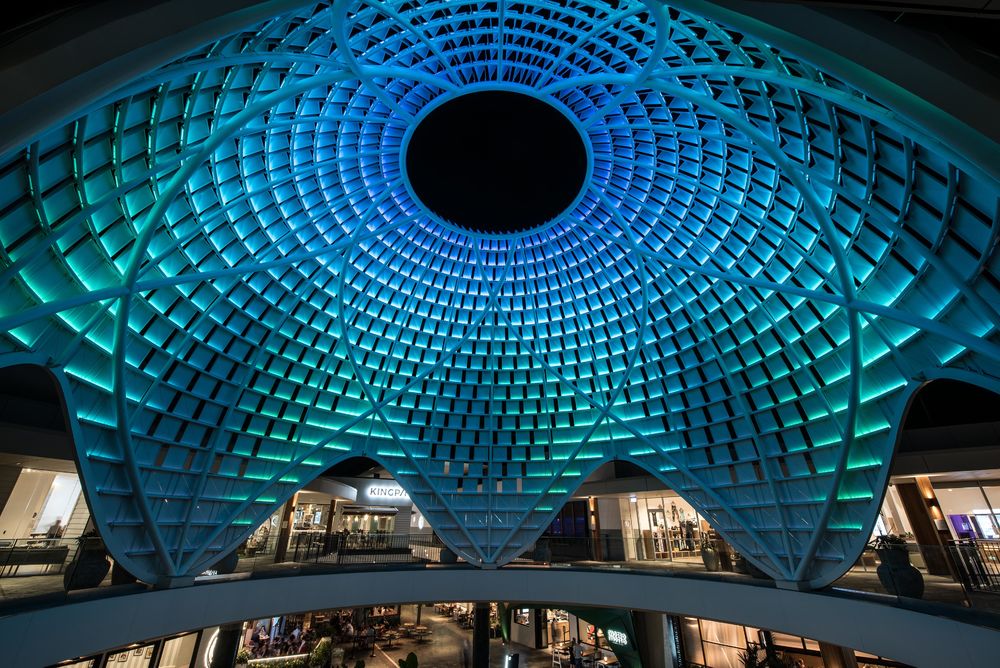
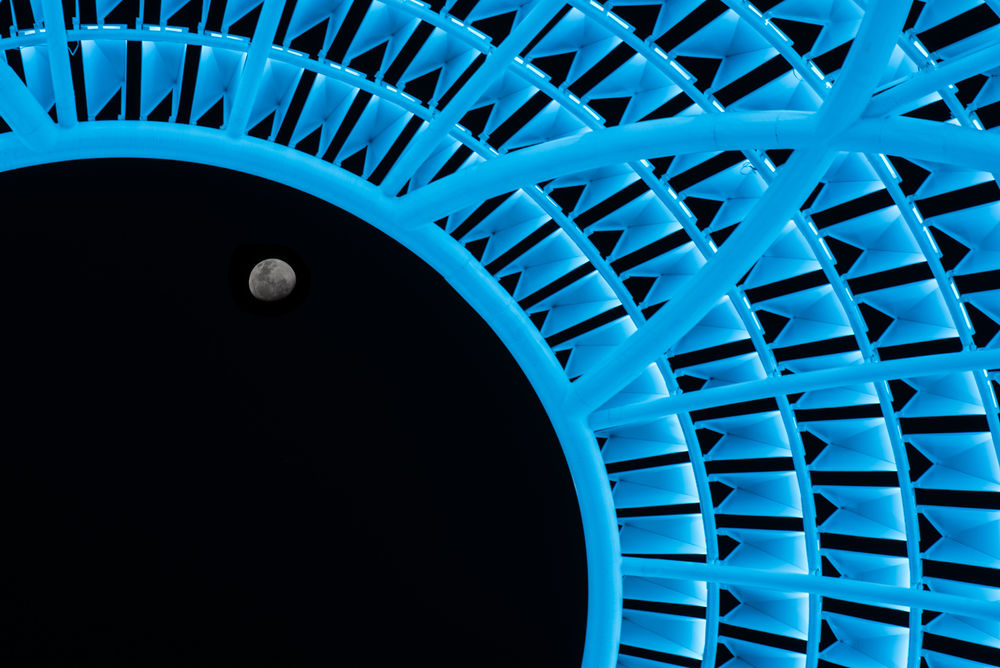
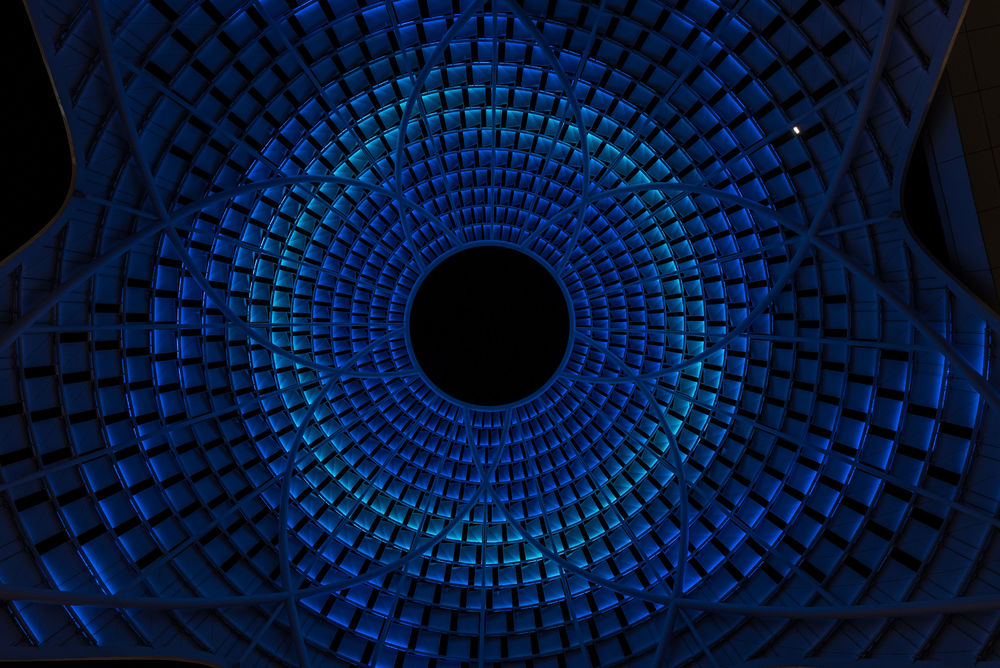
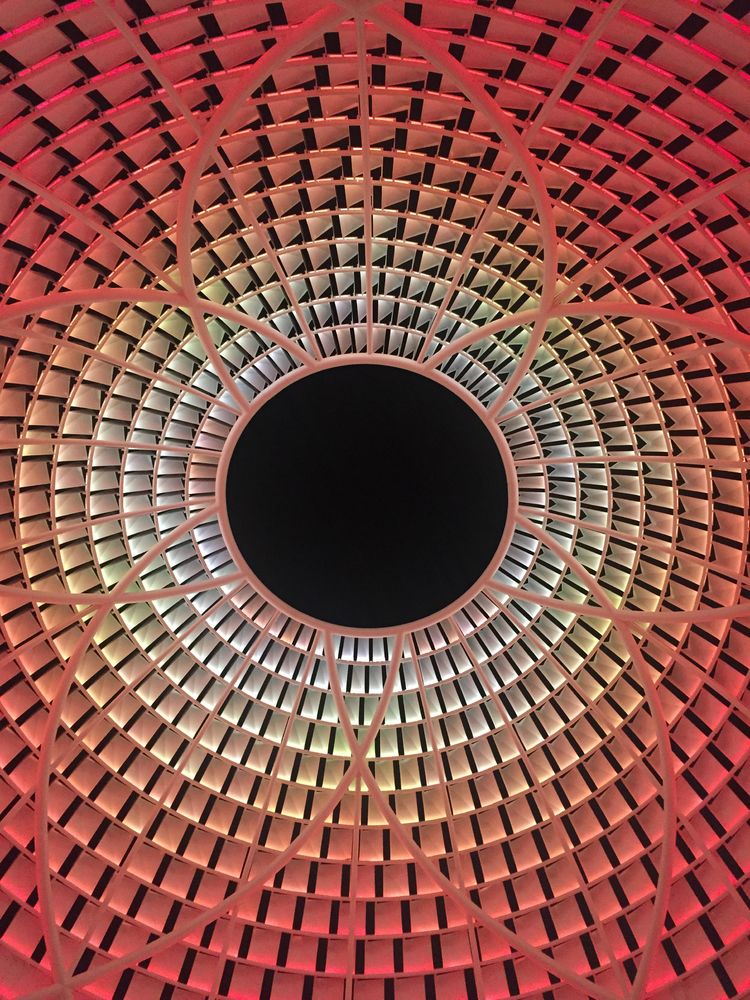
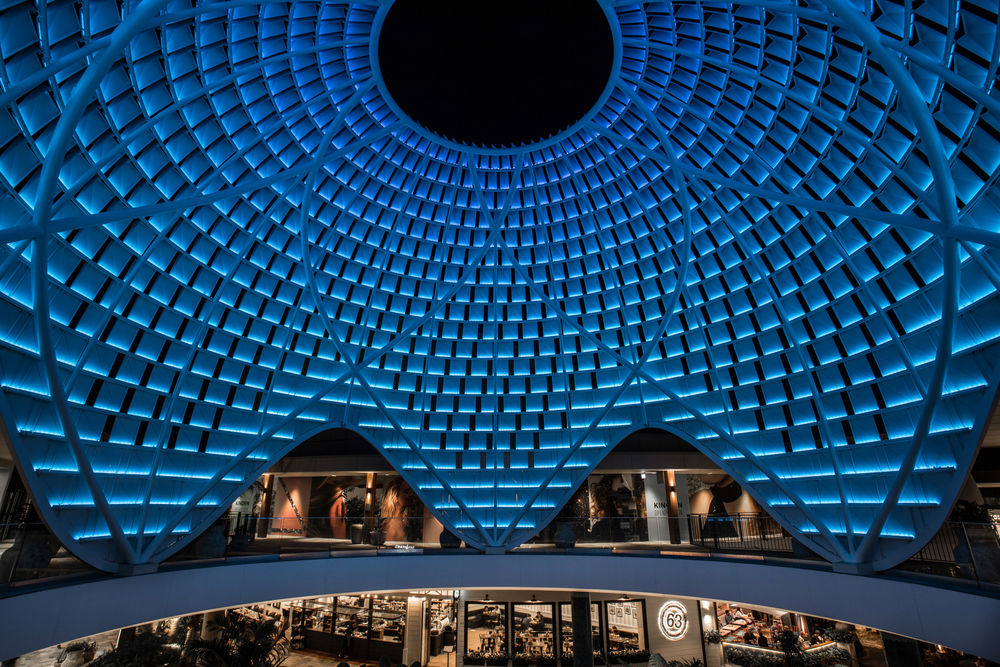
The recent refurbishment of Chermside has seen this popular Brisbane shopping-centre become one of Australia’s largest. At it’s heart is Town Square, a new open-air shopping and dining precinct offering guests entertainment and relaxation for a complete experience.
The aptly named ‘Urchin’ shade structure bridges the junction between Town Square and the two primary malls, forming a place for events or meeting friends. Inspired by the Urchin’s organic form, the lighting design concept was to create a heart to the centre which encouraged guests to stop and immerse themselves in an interpretive and ethereal show of light, colour and movement.
The centrally located Urchin’s structural design was recognised early as a truly unique component that would form the identifying feature for Chermside. This presented a unique opportunity for lighting to not only provide an approach that reflected it’s organic form and engaging scale, but also to offer an immersive experience for adults and children to revere and reflect.
Our client advised a limited budget for lighting to the Urchin. For such a grand concept, this was seen to be a significant challenge. Our design approach needed to be measured and succinct, utilizing the panel geometry to magnify the lighting effect.
The lighting concept suggested the faceted panels emulate digital pixels in order to craft low-resolution abstract imagery, generating an expansive illuminated 3-dimensional canvas. These graphics would be true to the structural form of the dome, left deliberately abstract to allow personal interpretation as part of an immersive and meditative experience.
In close collaboration with the engineers, an approach was strategized for the detailed design and installation of the graphical node lighting. The nodes are concealed within the structure using a custom channel system ensuring a seamless and integrated result. Over 8,400x individually addressable RGBW nodes were used, spanning over 510m2 and 1,450 panels.
In order for the Urchin to reach it’s full potential, the lighting designers were engaged to direct and co-ordinate the graphical content. A detailed design concept and graphic brief was created outlining a series of material for the imagery based on themes inspired by nature, as well as time-schedules and real-time web-interfaces to the weather to trigger various scenes. Meticulous planning went into the graphical context, timing, speed and adaptation of the content to ensure that the effect appeared relevant, captivating and ever-changing. It was essential that the content appeared abstract so that the images are left to the interpretation of the viewer. A graphical artist was engaged to produce the imagery.
The lighting initiates 15 minutes prior to dusk and once the sun disappears, a series of scenes are triggered with ‘peaks’ of activity each 15 minutes, as well as a crescendo at the turn of each hour. Each day presents a slight variation in order, as well as the real-time triggers, ensuring guests engage in a new and unique experience every day.
Year 2017
Main structure Steel
Client Scentre Group
Contractor Architects: Armada Architects; Fabrication & Construction: Fabritecture
Status Completed works
Type Public Squares / Multi-purpose Cultural Centres / Theatres / Cinemas / Pavilions / Shopping Malls / Tourist Facilities / Lighting Design




