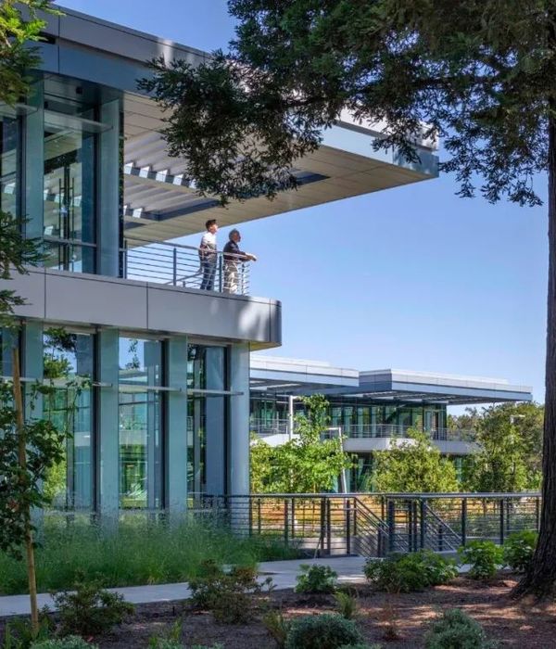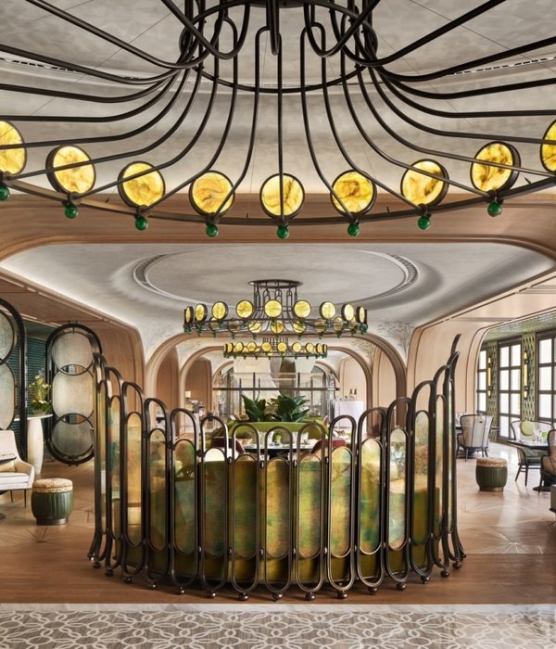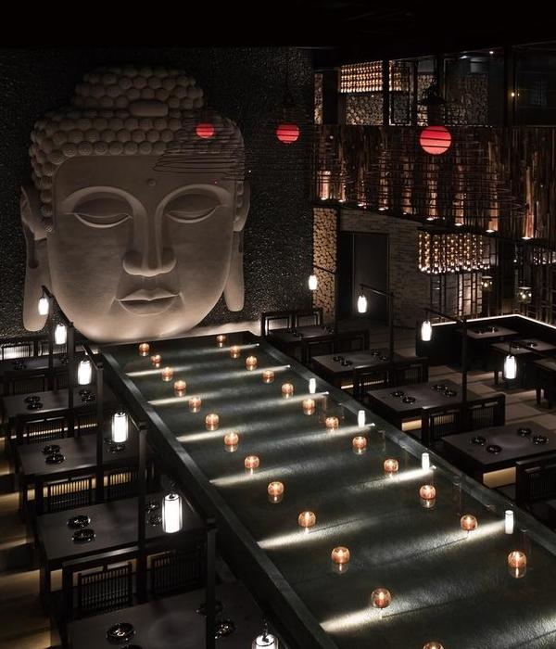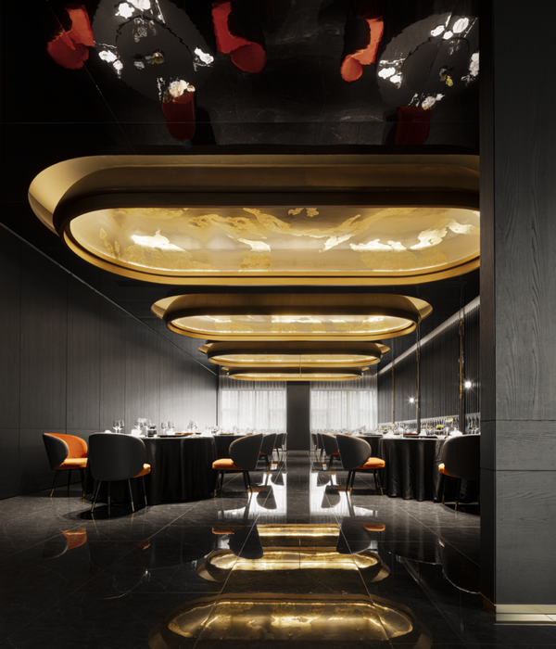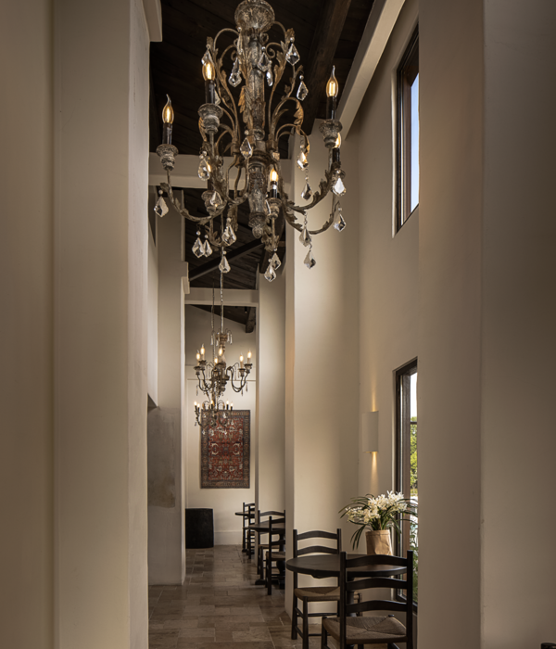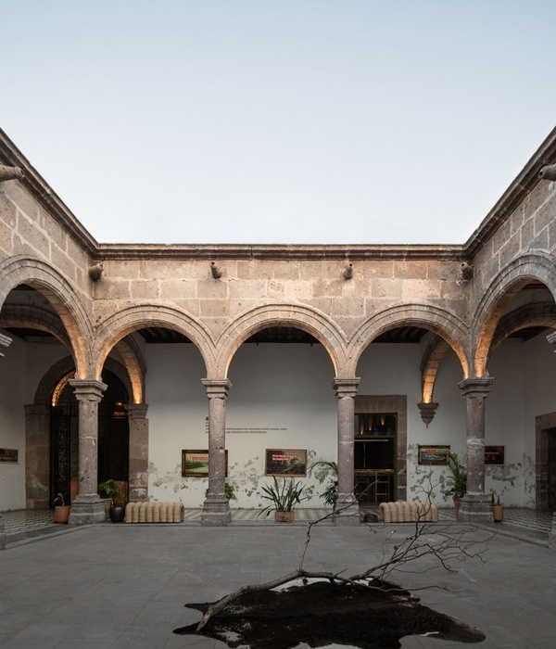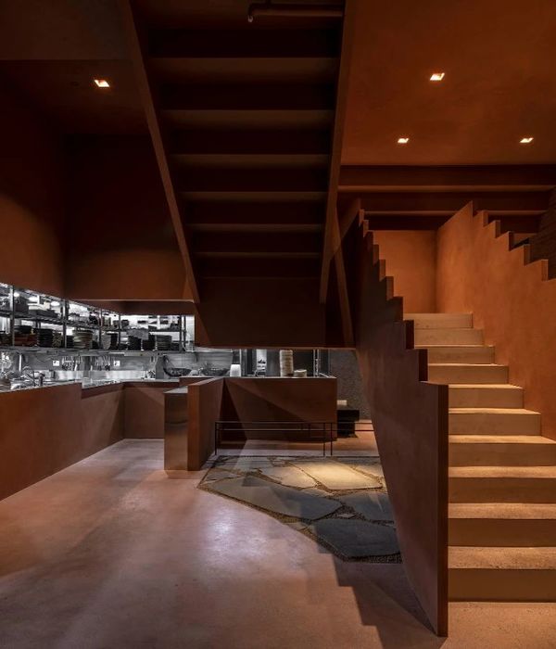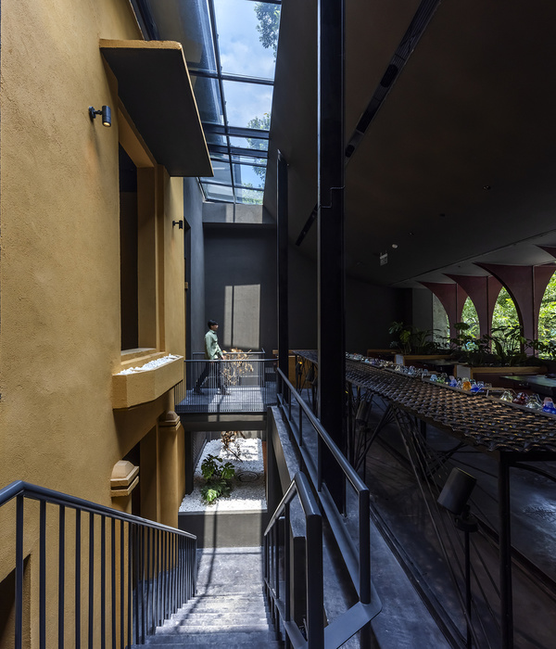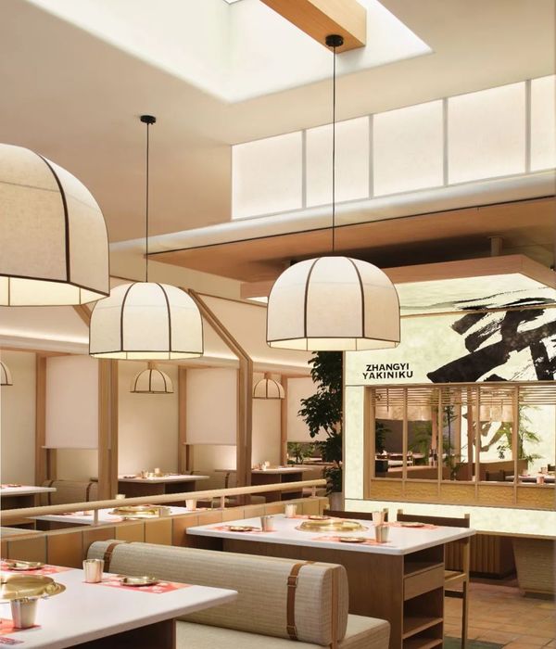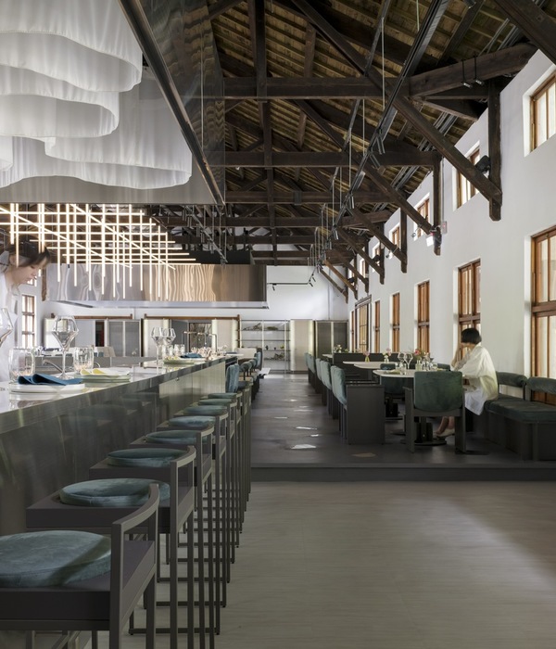McIntosh Poris Associates designed Prime + Proper to reinterpret classic steakhouse traditions with modern luxury within a fine dining experience on two floors of a remodeled 1912 building in Detroit’s Capitol Park Historic District.
Reflecting the proprietor’s concept of “prime meats and proper service,” the new establishment is arranged into distinctive spaces within the angular L‐shaped interior. The main level features a bar area and a dining room with groups of booths and banquets that create intimate spaces for conversation. The open kitchen showcases a custom‐built wood‐burning grill, glass enclosed butcher counter, raw seafood bar, pastry station, and wine displays to allow the cuisine to be part of the décor. The mostly black‐and‐white décor is accented with bronze details and rich finishes inspired by Art Deco designs of the past century to convey a luxe feeling.
From the street, patrons enter under a new steel canopy supporting metal letters spelling out the name of the restaurant. The canopy and graphics were designed by the architect and approved by city preservationists as compatible with the historic building. New operable storefront windows stretching along the street frontage provide views of Capitol Park from the 140 seats inside and swing out during warmer months to open the interior to the streetscape, where an additional 77 seats are provided outdoors.
Near the entrance, the animal hide‐faced bar features a quartz countertop simulating onyx to complement the marble‐tiled floor. The hexagon pattern of the floor tiles in the bar and entryway is based on the Prime + Proper logo and repeated on the entrance door handles, bar stool arms, and steak knives.
In the main dining room, brass tables are topped with porcelain made to simulate marble. The tufted banquettes along the windows are upholstered with distressed leather. The dining room furniture and swing‐arm lighting are custom designed by the architect, who referenced vintage pieces with a modern feeling. Graphic black‐and‐white burnout velvet arm chairs, along with leather, hair‐on‐hide, and chenille upholstered booths and banquettes are combined with imported ceiling lighting fixtures, marble tiling, and wood flooring to provide an energetic, glamorous setting.
Historic preservation requirements for the building mandated that the existing columns and ceiling beams remain intact and be expressed in the remodeled space. Inserting the necessary ductwork to heat and cool the space without removing the beams presented a challenge. The architect found a solution by creating large enclosures around the beams to conceal the equipment and emphasize the structure.
Prime + Proper’s two floors are connected by the original, 100‐year‐old grand marble staircase that was restored along with its bronze railing. The stairs lead to the lower level past original wall panels that were repaired, painted, and fitted with smoked mirrors. A second staircase connecting to an upper floor was closed off, but left in place to provide patrons a place for Instagram moments along the stairs.
The lower level includes a 300‐square‐foot dry aging room that features pink Himalayan sea salt‐lined walls within a marine‐grade stainless‐steel enclosure. Diners are welcome to view steaks in this chamber to appreciate the variety and quality of the cuts of meats prepared and served. The special chef’s table is tucked into a nook next to wine storage and arranged with chairs and a leather sofa. This niche is illuminated by a brass chandelier and showcases walls lined with protruding pieces of butcher block, the same wood used to cut the steaks served in the restaurant.
Design: McIntosh Poris Associates Design Team: Michael Poris, Laurie Hughet‐Hiller, Clara Mariotti, Elizabeth Swallow, Charlene Erickson Contractor: Milo Building Company Photography: Michelle & Chris Gerrard
10 Images | expand images for additional detail
{{item.text_origin}}



