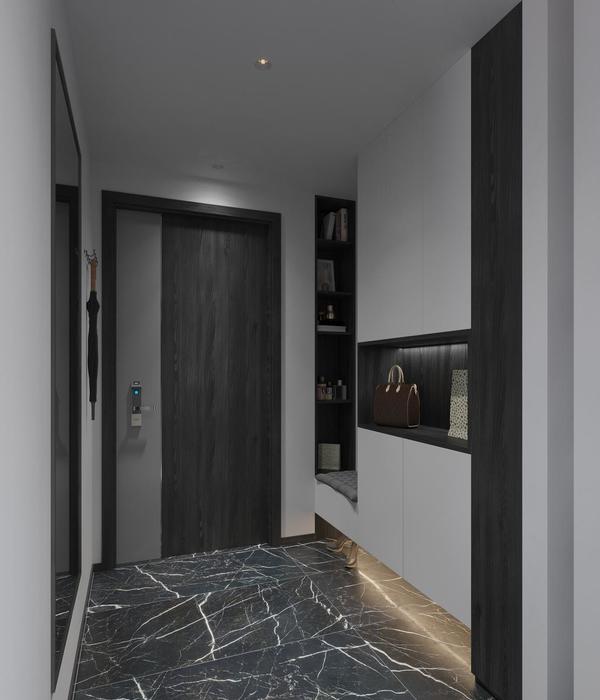- 项目名称:中古未来
- 设计公司:WUY 无研建筑设计
- 项目地址:上海长宁
- 建筑面积:85㎡
- 主持设计师:苏问
- 项目完成时间:2021.03
- 摄影:ACT STUDIO,吴昂
前言|Introduction
对话碰撞灵感,家因人而生长独特气质。灵动自由地居住,居所,本该如此。
Collision between conversation and inspiration, peculiar flavor of family appears with people.Living flexibly and freely, as it should be.
▼空间视频 Space video ©ACT STUDIO
趣味转折丨Funny Transition
上海这处15年房龄的二手房,使用面积85平。年轻的业主夫妻经历几年租房生活后,秉持最大化利用空间的目标,放开对于空间风格的局限,迎接老宅新生。
This 15-year-old second-hand house in Shanghai has a net area of 85 square meters. After several years of renting a house, the young couples who own this house chose to maximize the use of space and get rid of the limitations in home style to look forward to the rebirth of this old house.
Looking from the porch to the gallery ©吴昂
▼白色推拉门围合画廊 Sliding door enclosing the gallery©吴昂
▼推拉门关闭形成私密卧室 Sliding door is closed to form a private bedroom ©吴昂
▼画廊空间一览 An overview of gallery space ©ACT STUDIO
入室一扇红色微水泥移门,门身包裹感来自与人体自身尺度契合。满眼白调中,一抹砖红,如空间雕塑,顿时活泼生趣,突破静止,营造家居空间情绪。
When entering the house, a red micro-cement sliding door comes into view which fits for the human body’s own scale.A splash of red in the white color, just like a space sculpture to create the mood of the home space by breaking through the still with immediate vitality and fun.
▼入口处的红色微水泥移门 a red micro-cement sliding door at the entrance©吴昂
▼透过红色移门看向客厅 View of the living room through the red sliding door ©吴昂
▼从客厅看红色移门 View of the red sliding door from the living room©吴昂
▼客厅 Living room ©吴昂
▼客厅一角 A corner view of the living room ©吴昂
不同功能空间采取异色墙地面,功能自然过渡。破除原本拥堵的次卧墙体,引光入室。屋外光线沿百叶窗钻入,光斑投影墙面、家具、地面,时间留下几何形状。白净推拉门巧妙转折画廊与次卧功能,包容业主收藏趣味,丰满功能间隙。
▼从画廊看向玄关和储物间 Looking from the gallery to the porch and the storage room ©吴昂
自由画布 |Free Canvas
家是自由的画布,打破原始户型格局,归零再造。布局通透敞亮,整体硬装简洁干净。偏爱之物在此尽显,零散陈列间,形成灵活的秩序。
Home is a free canvas, breaking the original layout of the house to recreate from the beginning.The layout is transparent and bright, and the overall interior finishing is simple and clean.The favourite things are displayed here, scattering in the cloakroom with a flexible order.
▼从客厅看向餐厅 Looking from the living room to the dining room ©吴昂
▼餐厅 Dining room ©吴昂
无固定背景,留白以呼吸,为未来生活留下生长空间。设计立于居住者本身,日常场景充满可能性。多层次灯光设计取代单一主灯,居住者的习性得以被妥帖照顾。
▼从餐厅看向画廊 Looking from the dining room to the gallery ©ACT STUDIO
中古未来丨Future of Medieval Times
太空时代的中古家具营造未来氛围,中古未来对话间生活态度显现。卧室床头定制整块软包靠背,床架定制一体式床板,表面施以微水泥,从地面延伸至床架,干净克制。卧室回归“卧室”,灯光渐隐,极致精简。
The medieval furniture of the space age creates the atmosphere of the future, and the attitude of life shows in the dialogue of the medieval future.The headboard in the bedroom is customized with a whole piece of soft backrest, and the bedstead is customized with an integrated bed board. The surface is coated with micro-cement, extending from the ground to the bedstead in a controlled cleanness.The bedroom returns to the “bedroom”, which is extremely streamlined with the lights fading away.
卧室 Bedroom ©吴昂
▼卧室日常场景 Daily scene of the bedroom ©ACT STUDIO
卧室家具 Furnitures of the bedroom ©ACT STUDIO
未来气息延伸至厨房,不锈钢贴面与白色一体式台面,塑造当代视觉感官,同时打理简便,为生活舒压。
The futuristic atmosphere extends to the kitchen. The stainless steel veneer and the white integrated countertop shape the sense of contemporary visual. At the same time, it is easy to maintain, which relieves the pressure of life.
厨房 Kitchen ©吴昂
开放的重构丨Open Reconstruction
空间是静止的,生活是变化的,设计是两者间的平衡。
Space is at a standstill, life is changing, and design is a balance between these two.
阳台 Balcony ©吴昂
光、移门、中古家具,人自身的主观能动使得空间鲜活,具备独特尺度,容纳随机的生活秩序。空间历经新与旧,在开放的心态中得以重构。
▼鞋柜地灯细部 Detail of floor lamps illuminating the shoe cabinet ©吴昂
▼平面图,模式一 Floor plan, Model one©无研建筑设计
▼平面图,模式二 Floor plan,Model two©无研建筑设计
项目名称:中古未来
设计公司:WUY无研建筑
项目地址:上海长宁
建筑面积:85㎡
主持设计师:苏问
项目完成时间:2021.03
摄影:ACTSTUDIO,吴昂
文字:杨两只
主要材料:白色微水泥、红色微水泥、天然黏土、乳胶漆、白色烤漆板
合作品牌:宅匠,索尔全屋定制,T-Touching,COMO3,ACC
家具:一个亿复古仓,ARCHPLUS,YEPOM
灯光:蔡烈超,FLUA
Project Name:Future of Medieval Times
Design: WUY ARCHITECTS
Project location: Changning District, Shanghai
Area: 85㎡
Leading Designer: Suvan
Duration: 2021.03
Photographer: ACT STUDIO, Wu Ang
Copywriter: YOKO
Main Materials:white micro-cement, red micro-cement, natural clay, latex paint, white baking paint board
Cooperation brand: ZESTMAN, SOR House Custom, T-Touching, COMO3, ACC
Furniture: RETRO FURNITURE WAREHOUSE, ARCH PLUS, YEPOM
Lighting: Cai Liechao, FLUA
无研建筑设计
{{item.text_origin}}












