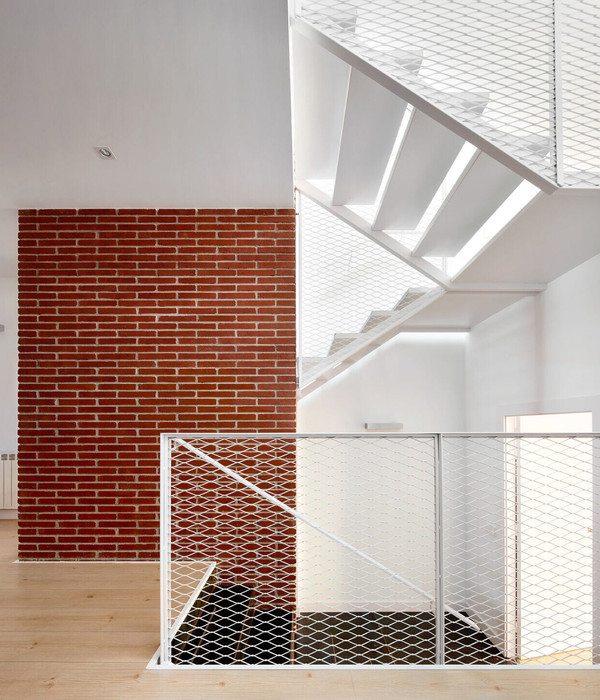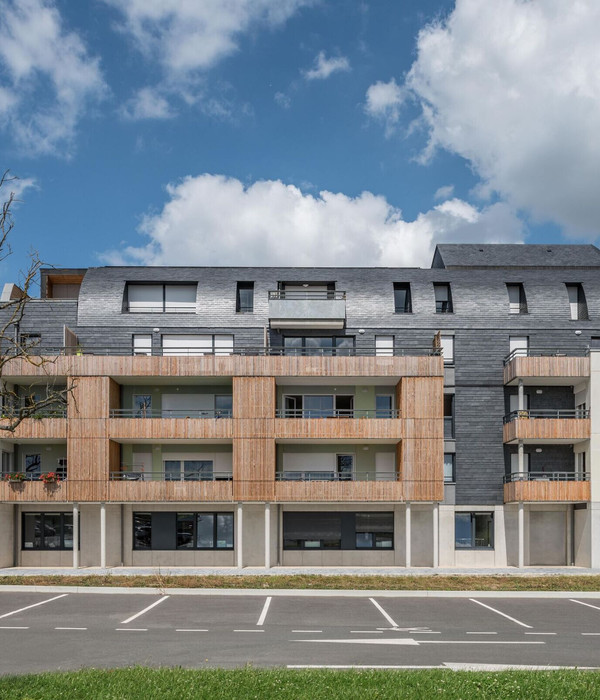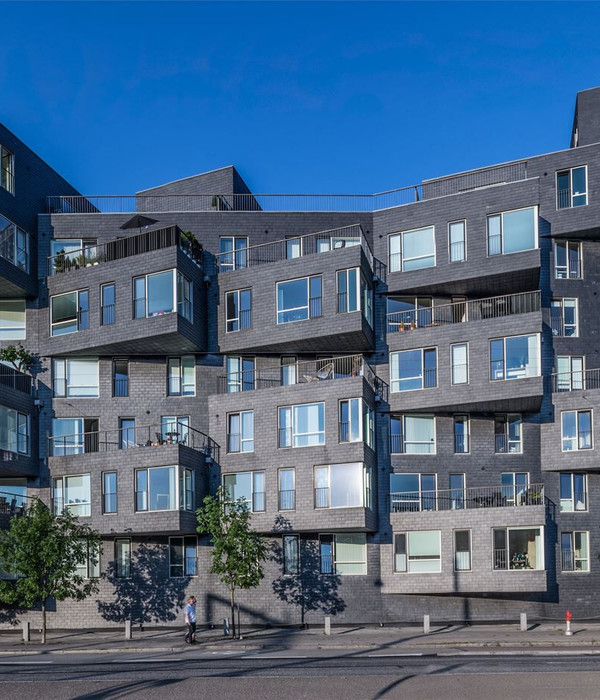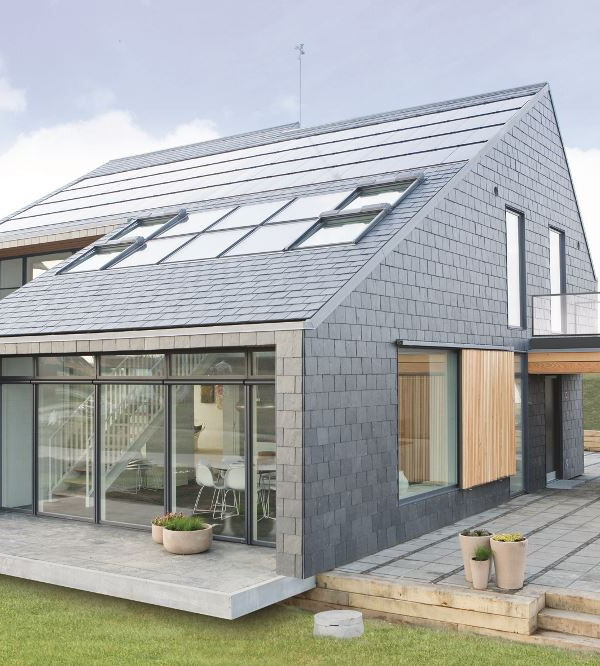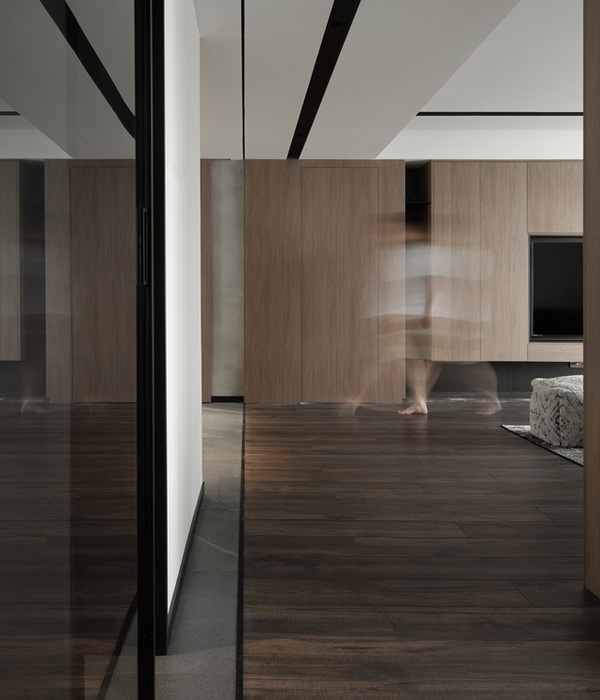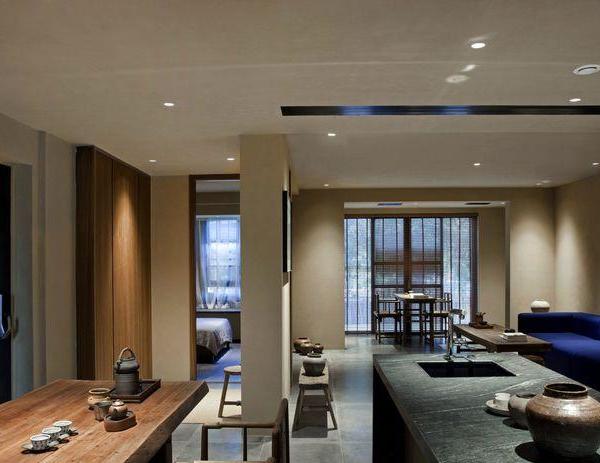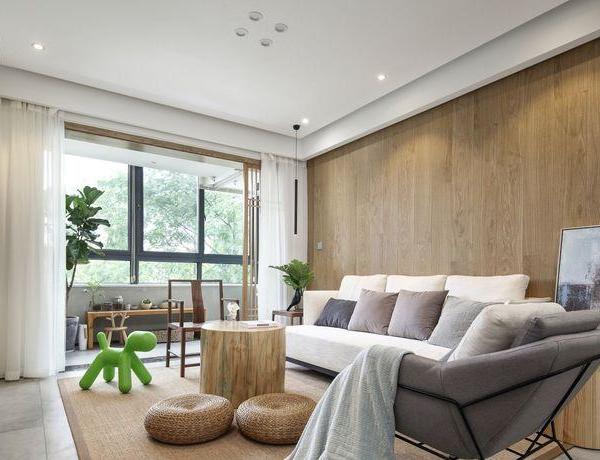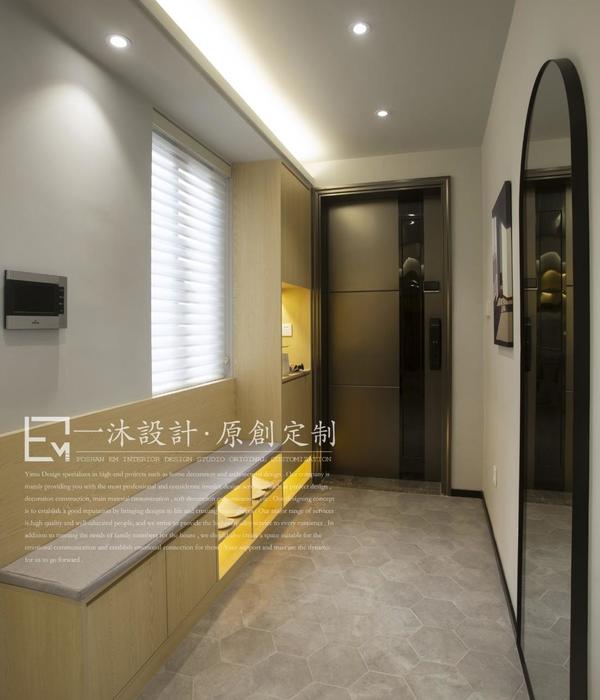墨尔本北站抓住了现代交通设计的精髓,将理想中的车站带进了现实。作为一个优质的交通枢纽,车站为旅客提供了合理的通道、更为舒适的环境和现代化的设施。项目团队充分考虑了整体布局,通过使用高大的、富有空间感的体量,将一系列不同的传统元素汇集在一起,创造了一个连贯又特点鲜明的崭新车站。
North Melbourne Station embodies the ideals and captures the spirit of contemporary transportation design. A premium passenger interchange, providing patrons with equitable access, enhanced amenity and modern facilities, the station draws together a series of diverse and heritage elements into a coherent and prominent new station by completely rethinking the layout, use of height and spatial volume.
▼项目概览,overview
车站被赋予了一个全新的、可以激活周围的街区形象。设计团队将车站的前庭和入口结合在一起,使得它从物理上和视觉上都直通北墨尔本区的核心位置。景观电梯的使用和直接刻绘在建筑立面的醒目图案使车站充满活力。
The station’s new identity was established by creating a street presence that activates the wider precinct. Incorporating a forecourt and entry that provide direct physical and visual connections to the heart of North Melbourne and animating its presence by the use of an expressed lift tower and bold graphic signage integrated directly into the facade.
▼车站入口大厅,the entrance hall
在月台的交汇处,车站建筑本身可以作为一个高架公共广场。该广场将交通元素与升级的平台区域、宽敞的天篷、乘客座位和防风雨屏幕整合在一起——所有这些都有助于在一个更舒适和更安全的环境中为旅客提供更好的交通便利。
The station building itself offers an elevated public concourse for platform interchange, integrating vertical transport elements with upgraded platform areas, expansive canopies, passenger seating and weather protection screens – all of which contribute to providing commuters with improved access within a safer and more secure environment.
▼月台交汇处的高架广场,elevated plaza at platform interchange
项目的主要组成部分清晰地展示着大厅和月台之间的连接区,而漂浮般的顶篷则为旅客提供了避雨处和乘凉点。这些元素的结合表达了车站的结构方案,同时也强化了其内在的移动和旅行的理念。设计采用了坚固耐用的材料,使车站在衬托出周围工业化遗产的同时,也自然地融入城市内部环境、满足了车站正常运转所需的严格要求。
Primary project components articulate a connection between concourse and platform, while floating roof canopies provide shelter and shade. The composition of these elements express the station’s structural program and reinforce the inherent idea of movement and journey. The design celebrates robust materials, allowing the station to reflect its surrounding industrial legacy while easily integrating into its inner-urban context and operating effectively to meet the rigours required of a busy station facility.
▼漂浮般的顶篷为旅客提供了荫蔽,the floating canopy provides shade for passengers
精心制作的混凝土和钢材是本次项目的特色。这些材料既体现了功能设计理念,也为各种元素的预制提供了机会,从而最大限度地优化了可施工性、节省了建造成本。强烈的建筑特色使车站成为了周围街道景观的焦点。车站为墨尔本北部的门户提供了一个充满活力的交通枢纽,也为旅客的出行提供了更多的便利和更高的安全性。
Beautifully crafted concrete and steel characterise the project, celebrating a functional design philosophy while also providing the opportunity to prefabricate various elements, optimising both constructability and cost effectiveness. Strong architectural features provide a point of reference and focus within the surrounding streetscape, creating a dynamic passenger hub for Melbourne’s northern gateway and providing legibility in passenger movement as well as increased safety.
▼混凝土和钢材的使用是本次项目的特色,the use of concrete and steel is a feature of the projectaerial view
车站的重新开发抓住了一种新的精神,呈现了一种以人为本、而不仅仅是交通枢纽的站点。前院、入口和大厅都是在现有的城市结构上改造而成的全新公共空间。从根本上说,墨尔本北站提升了公众的生活品质。它通过一个可持续的、引人入胜的交通环境,创造了一个将墨尔本串联起来的全新城市领域。新的车站重新定义了铁路建筑的传统,为乘客提供了更好的保护、结构更具特色、同时代表了城市的未来。
“宏伟的不只有高楼大厦。一个标志性建筑的诞生,说明团队人员在整个项目过程中拼尽了全力,只为确保满足客户和公众的关键需求。”项目建筑师Jonathan Gardiner说道。
The redevelopment captured a new ethos, presenting a place designed for people, not just trains. The forecourt, entry and concourse have been carved from the existing urban fabric to reinvent the built form as a new public space. Fundamentally, North Melbourne Station celebrates public life, creating a new urban realm linking Melbourne through a sustainable and engaging transport environment and reinventing a tradition of railway architecture that embraces its patrons, expresses its structure and speaks of the future of our cities.
“It’s possible to create something grand without being an edifice. If it’s iconic, that’s because we work hard on the processes to ensure all critical areas for the client and public are met.” —Jonathan Gardiner, Project Architect
▼场地平面,site plan
▼项目平面,project plan
▼高架广场剖面图,section
▼车站大厅和候车月台剖面,section
Project size:1200 sq.m.
Site size:10000 sq.m.
Project Budget:$33500000
Completion date:2005
Project team:Cox Architecture
{{item.text_origin}}

