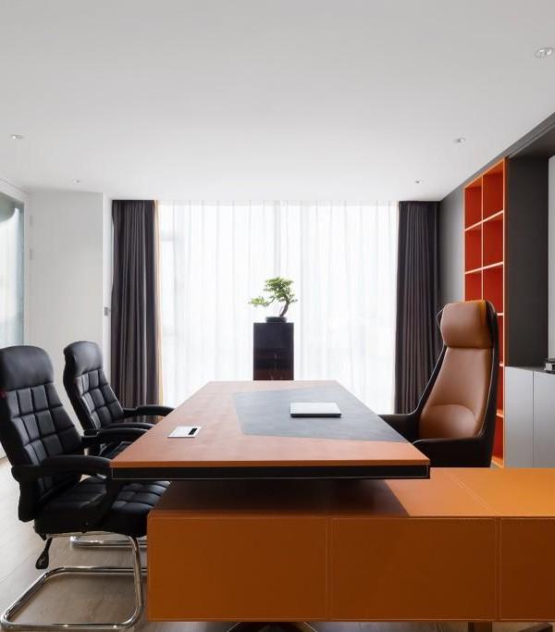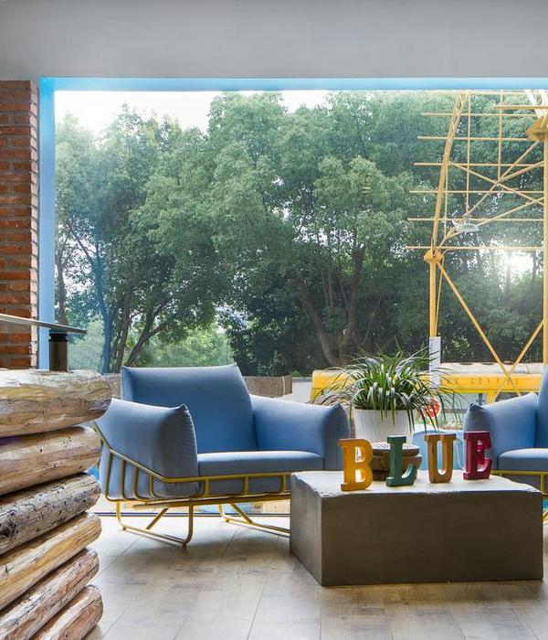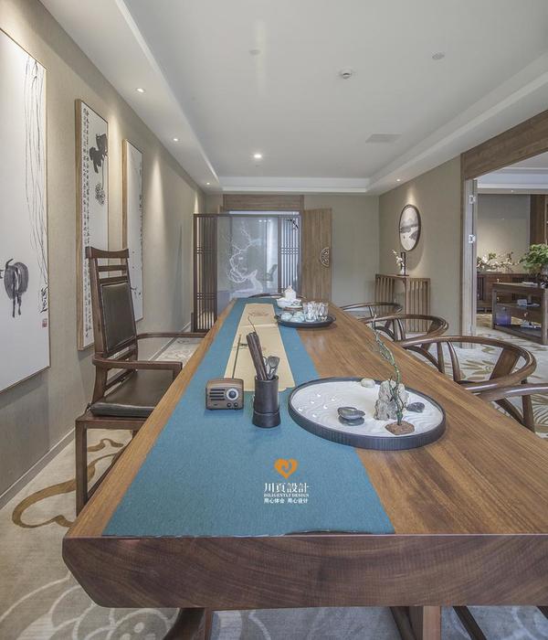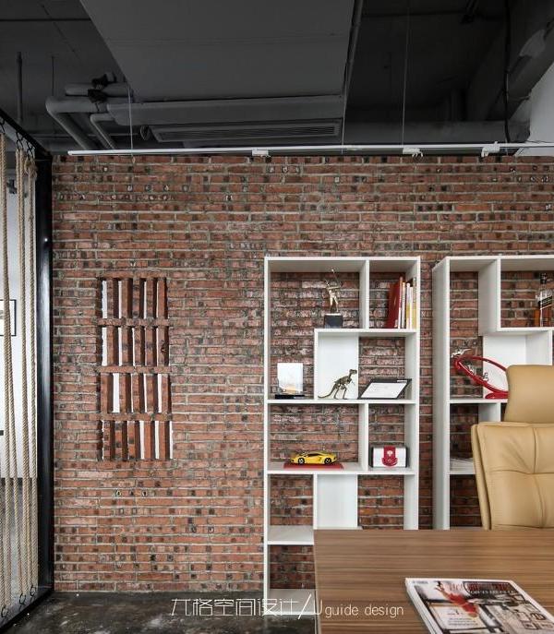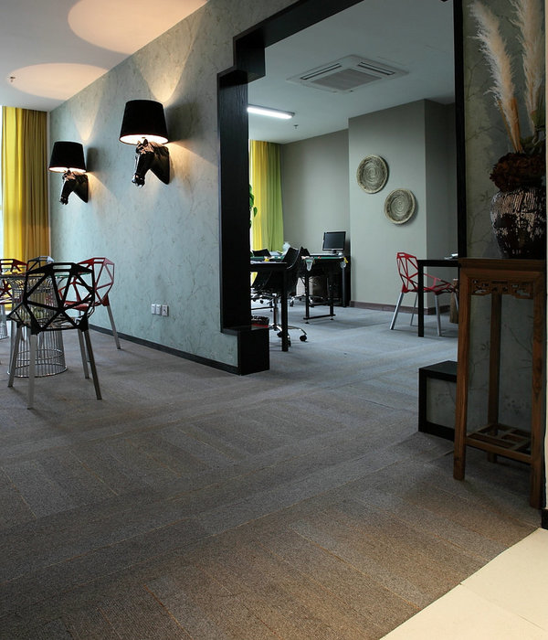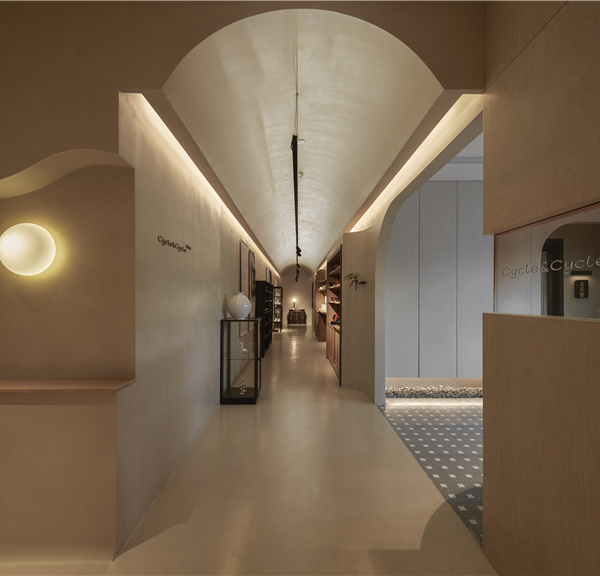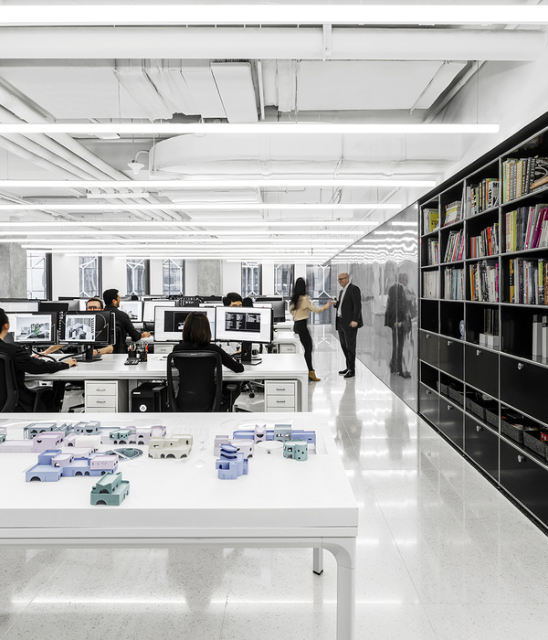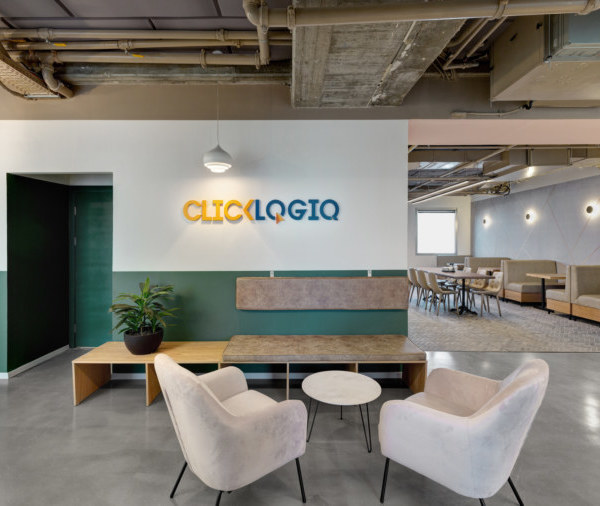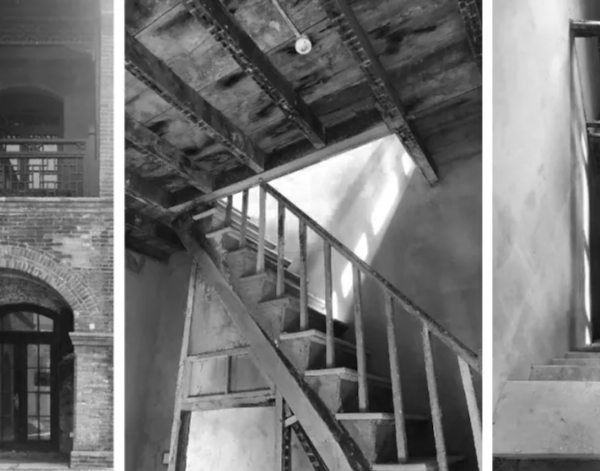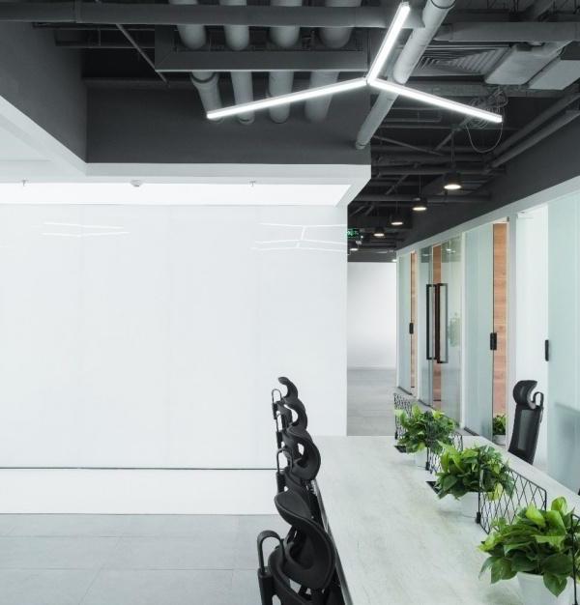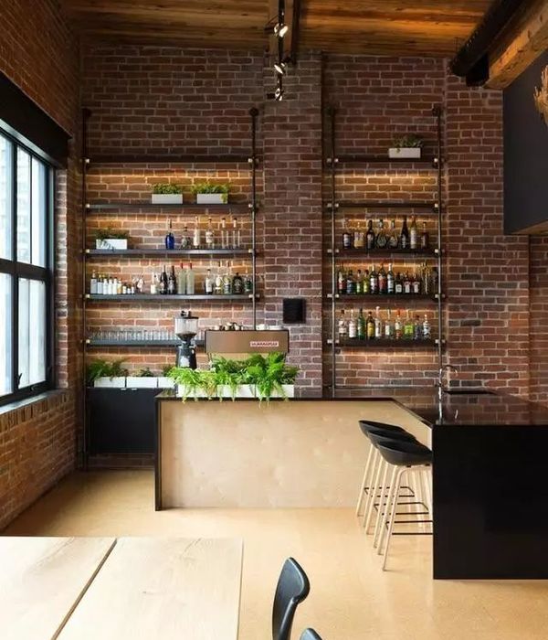A space that reflects the exceptional quality of services offered, Tonkin Consulting's new Adelaide office has a warm and welcoming feel with an understated element of playfulness.
Hames Sharley created the design for the Tonkin Consulting offices, an infrastructure consultant, located in Adelaide, Australia.
In designing the Tonkin Office fitout, Hames Sharley set out to create an environment that was conducive to ‘Building exceptional outcomes together’ – Tonkin’s core vision.
Form, flair and functionality are immediately apparent as soon as visitors enter the space.
The designers have achieved an environment that puts people first, builds community and ingrains collaboration. “Home is where the heart is”. By referencing the domestic in furniture and materiality the designers have created a space that is both warm and welcoming whilst still having an understated playfulness.
The use of subtle curves, colour palettes and warm, natural finishes subtly references Tonkin’s new brand identity just as the infinity symbol in the new Trust Mark represents the shared journey to the destination with colleagues and clients in a spirit of collaboration.
The brief was to create a design to promote staff feeling a level of comfort, pride and trust within their workplace while enabling a casual and formal collaboration between staff and building a stronger work culture.
The key challenges were the tight deadline to ensure their office relocation would be completed over the Christmas period. This meant a substantial effort during the design and documentation phase and ensuring all building works were completed by specific deadlines for full office operation upon staff return.
Tonkin Consulting design intelligent solutions for the buildings, environmental, land development, maritime and riverine, transport, waste and water sectors. Their clients include commercial and residential developers, construction firms, municipal councils and government departments.
The core idea was to create an environment conducive to ‘Building exceptional outcomes together’. The stereotype of Engineers was cast aside and instead a sense of Home prevails. Home is where the heart is, where our boundaries come down and we belong. The infinity symbol in the Tonkin Trust Mark represents the shared journey to connecting communities. Tonkin’s people are at the heart of that process.
Using domestic references unconventionally, we created a warm, welcoming space with an understated playfulness. We created flexible settings allowing employees to decide where and how they’ll work. The space has Open Plan Office, Quiet Rooms, Banquettes, plan tables and create stations, and Focus pods. The boardroom, with its curved glass partition, leather dado rail, modern pendant, timber lined ceiling and soft decorative voiles wrapping the interior space, creates a sense of the unexpected. In the breakout kitchen there is a hanging garden/lighting system suspended above the island bench.
The collaboration zone, an adaptable space with tiered seating and ottomans, was created for both work and play. The exterior side of this zone was wrapped with Tonkin corporate values on matte and gloss panels. The nature inspired carpet evokes a sense of calm while the soft furnishings are richly textured and comfortable. Lighting and furniture has rounded corners and smooth edges for a soft aesthetic.
A core principle of this project was to improve innovation, collaboration and creativity across the Tonkin organisation. Drawing inspiration from Tonkin Consulting’s family-oriented culture, we have created spaces to further build close relationships and encourage communication. The floorplan allows for optimum natural light and abundant use of plants ensures we put the health and wellbeing of the occupants at the forefront of our design.
Design: Hames Sharley
Photography: Peter Barnes
12 Images | expand for additional detail
{{item.text_origin}}

