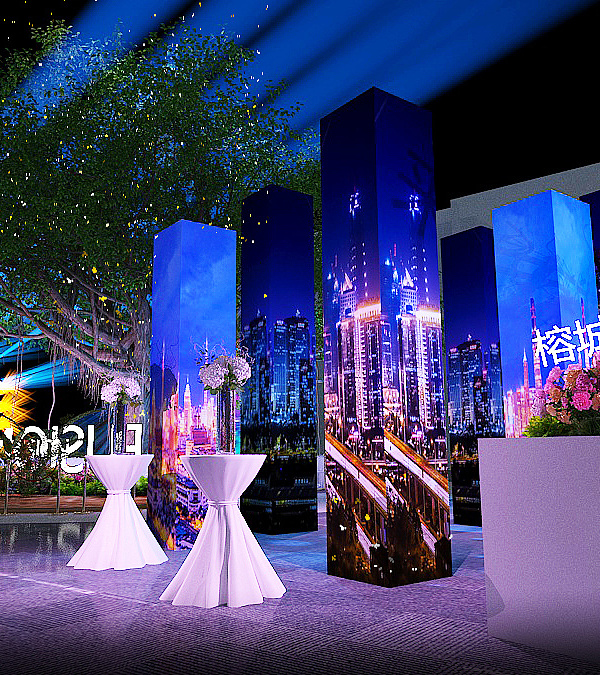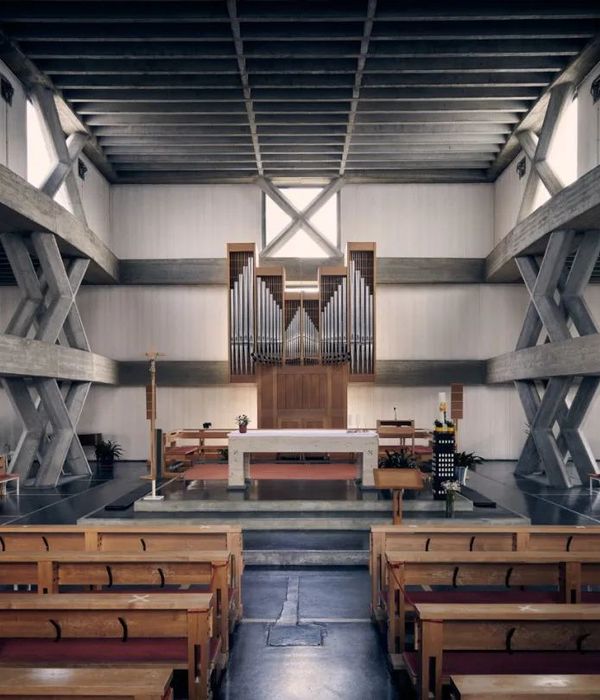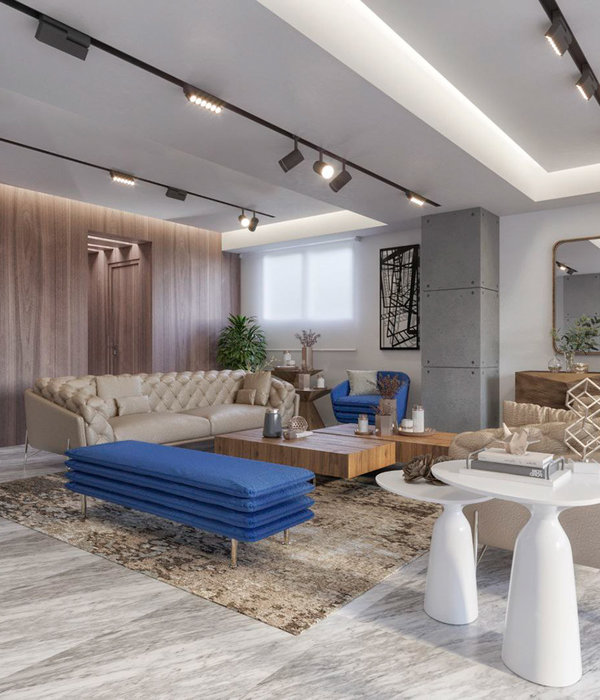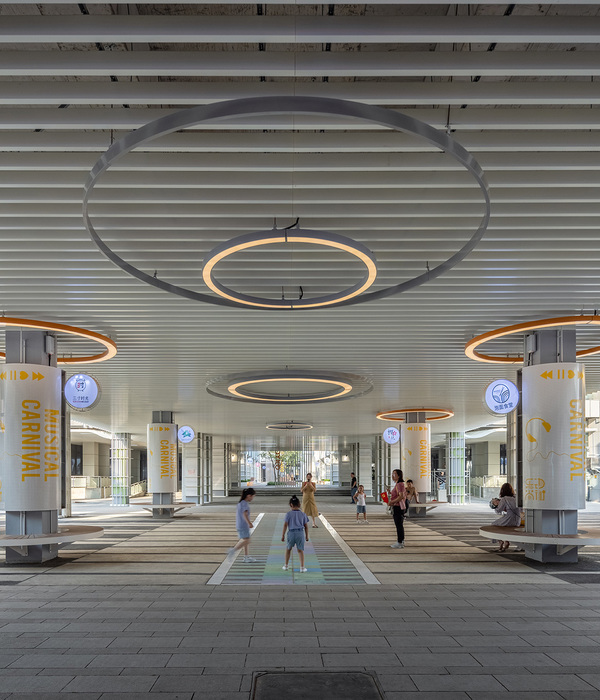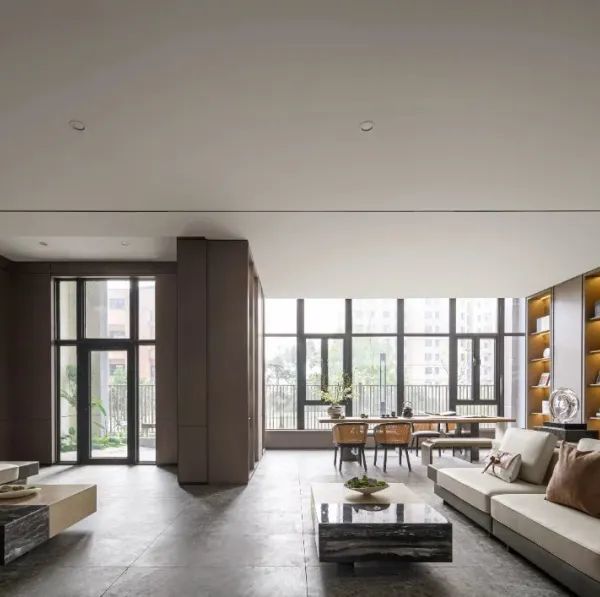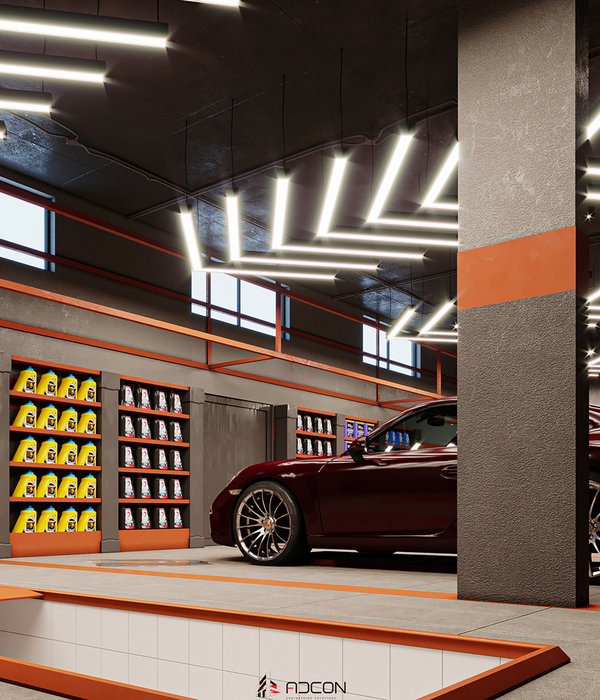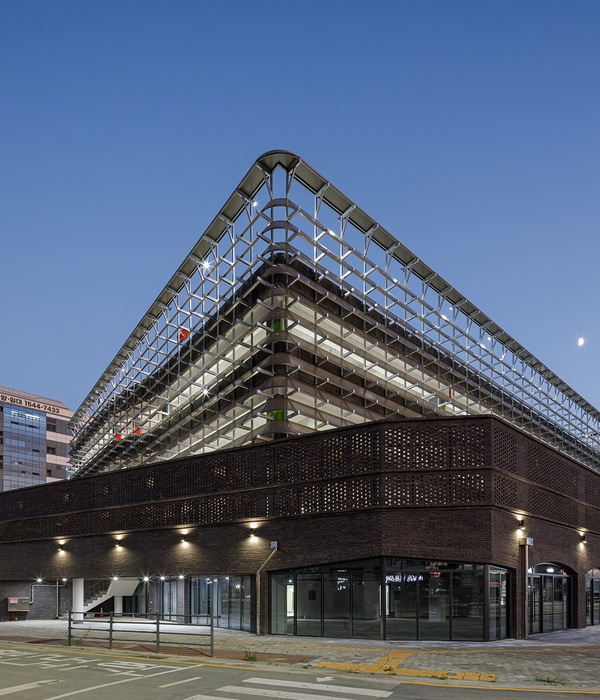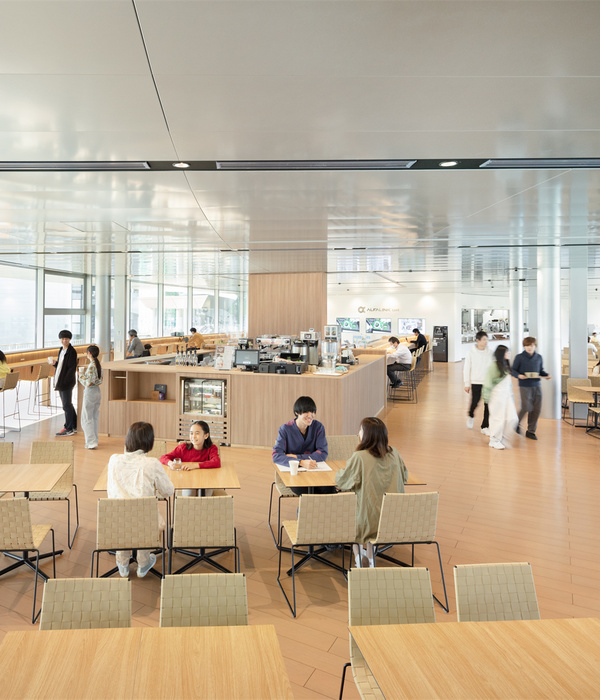Architect:AZC Atelier Zündel Cristea
Location:Paris, France; | ;
Project Year:2014
Category:Universities
This project for two 200-seat lecture theatres and a series of teaching spaces provided the opportunity to effectively transform a courtyard at the centre of a city block. The project reveals the site’s urban potential for its users, neighbours, visitors or passers-by, and responds to a need for simplicity and coherence, with a mix of functional logic and aesthetics. The heart of the block at 143 Avenue de Versailles in western Paris’s smart 16th arrondissement belongs to the Université Paris Descartes. Its formerly cluttered appearance was due to the number of buildings and structures that had accumulated above the one-storey car park that filled the whole courtyard. The key to the space’s transformation was to make it functional and to enhance it.
The compact, minimal outline of the new building, the simplicity of its design, the level of finish and choice of materials are all part of giving this courtyard space its own identity, one that references a Parisian barn/atelier-style workshop. The architecture optimises the project’s structural, regulatory and economic restraints.
In order to minimise the impact on the existing car park’s infrastructure, we needed to design an elevated, lightweight volume. The construction method using off-the-shelf components permitted large spans and a number of structural feats. On the south side, the upper section of the theatres cantilevers above the building’s ground floor, freeing the space beneath for an unrestricted layout of classrooms and offices.
In order to manage the cost of the project but also because of the constraints of the site, we arranged all the public spaces on the building’s ground floor to ensure their easy access. Conversely, all the technical service areas are accommodated at the upper level, tucked under the roof, invisible and inaccessible to the public. This division of space frees up the precious ground floor area, allowing it to be transparent and giving it a continuity with the timber deck outside.
Although it did not originally form part of the brief, we managed to integrate the treatment of the building’s immediate surroundings into the budget, proposing a homogenous timber deck that succeeds in extending the interior spaces out into the courtyard, creating a convivial space.
In designing the lecture theatres we looked for the optimum layout, one that would be the most compact in terms of plan and elevation. Each theatre has eight levels of seating with a total of nine rows. The distance between the back of the room and the screen at the front is considerably reduced, giving better visibility and a projection distance of only 14.5m. The steps for the raked seating are 0.90m deep, and each seat is 0.56m wide.
The first row is 5m from the board at the front. Persons of reduced mobility are provided with five spaces at the lower level of the room. Horizontal and vertical sightlines are respected. Acoustic comfort is assured by the choice and positioning of internal envelopes of micro-perforated steel and perforated timber panels.
The theatre envelope is made from sections of steel sheet, with enhanced thermal breathable insulation that has a low thermal conductivity and a thermal phase shift in excess of 12 hours.
Heating, ventilation and cooling are provided by automatic air–air heat pump units. These thermodynamic systems have a compartment for air renewal and air treatment, a compartment for energy recovery from extracted air, and a technical compartment combining chillers and regulatory elements.
A highly energy-efficient heat exchanger works to recover energy from the warm air that is extracted, which is transferred to incoming air. This recuperation is complemented by the heat pump. In summer the cycle is reversed for cooling. These types of system are much more energy efficient than traditional heating and cooling systems.
▼项目更多图片
{{item.text_origin}}

