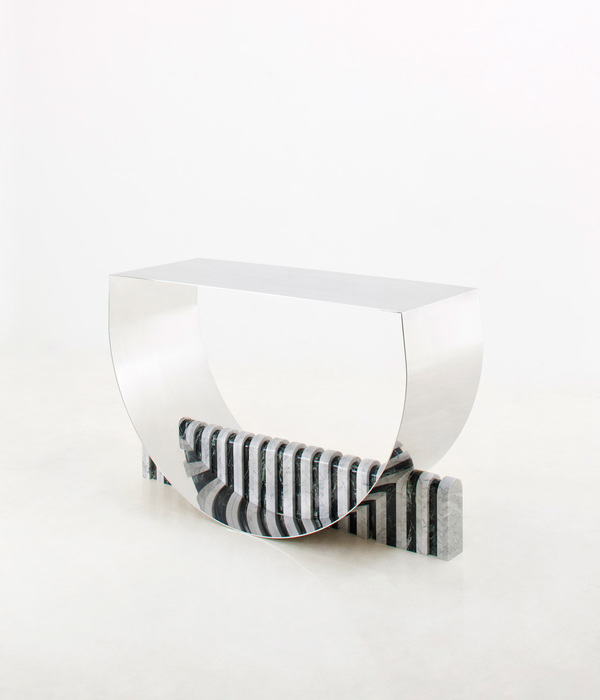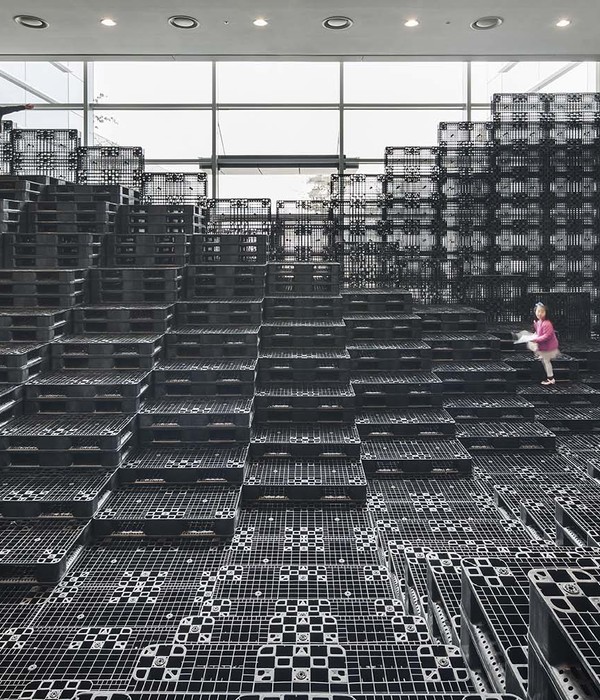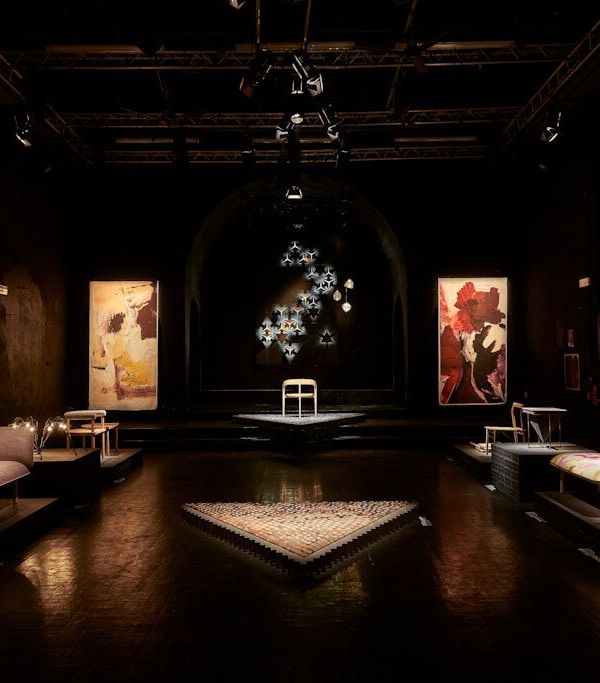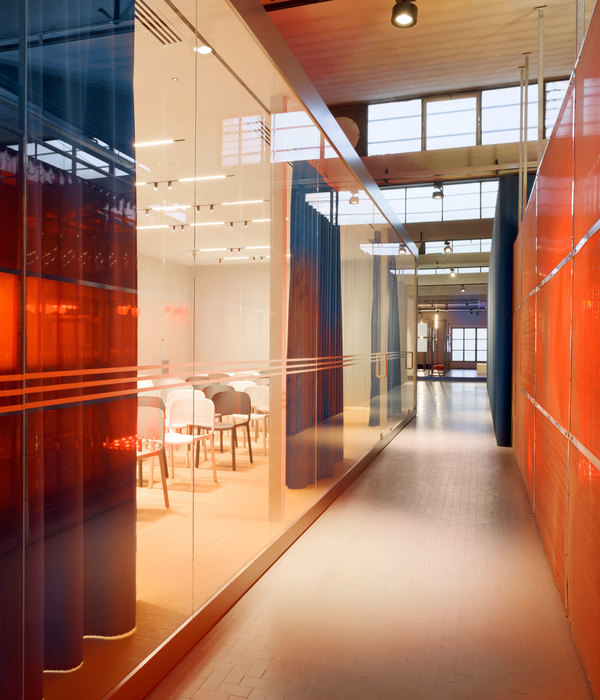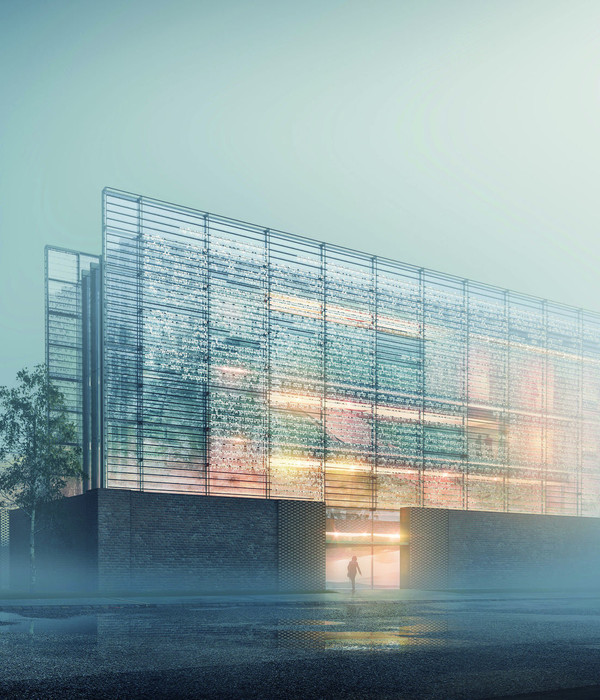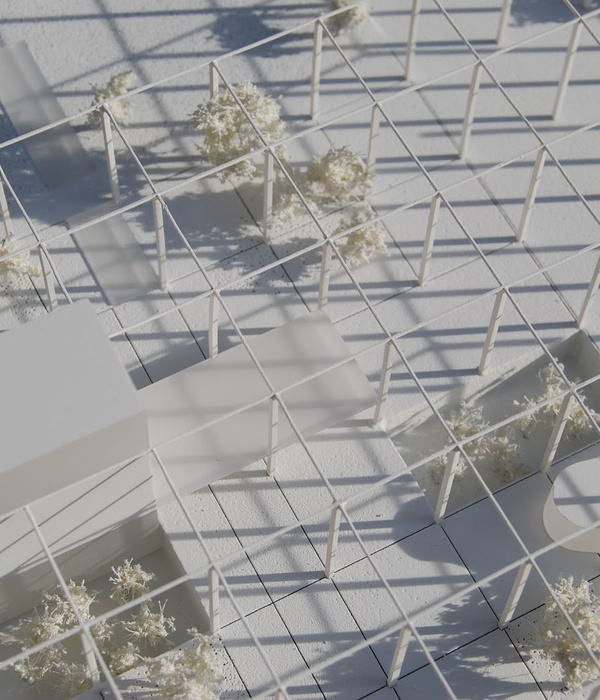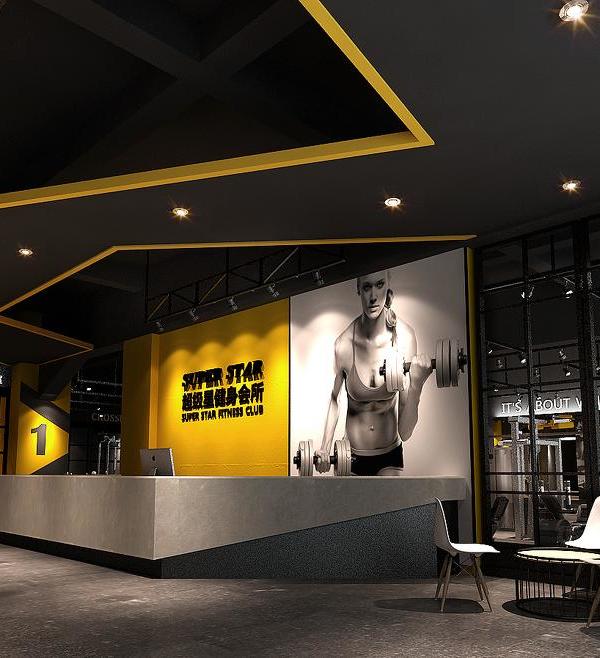Firm: superspace
Type: Commercial › Exhibition Center Cultural › Museum Pavilion
STATUS: Concept
SIZE: 25,000 sqft - 100,000 sqft
arthouse welcoming visitors in a familiar territory with a primitive connotation
----------------------------------------------------------------------
a contemporary museum is on the verge of an exciting journey, leaving its home, and enjoying the blurred contradictions of life with old friends in the big city.
they have limited space and time! are they going to make it together?
------------------------------------------------------
Sara Hildén Museum is a small but valuable gallery, accommodating significant works from close history, including a non-Finnish collection focusing on informalism, kinetic art, and new realism as well as early masters of modern art. 'arthouse' aims to be more than a museum, creating a connection with its users, a place that makes them feel belonged, always open to change, and welcomes its users with a relaxed atmosphere on both sides of Finlaysoninkatu street, which inevitably becomes part of an annual visual arts festival in the old Finlayson Cotton Factory area. The proposal offers various scenarios and spaces and becomes the ‘new home’ on the way to home for those who love learning, experiencing, and discovering. While 'arthouse' blends into the identity of the territory, it also creates a human scale and centric space for its visitors. Public functions are integrated into this white lightbox in harmony with the continuity of the park and the main exhibition spaces infill the residual urban void emerging as a relatively dark box greeting its surrounding as it were there all the time with its primitive form reminding us of the feeling of belonging to someplace.
enriching two hundred years of production, Tampere has a unique identity with its industrial culture, born with the Finlayson factory, which has also become a small city in the city itself, including any kind of functions needed for the employees. From the borders of the factory, neighborhoods thrived and created a productive urban island for years. Even after the factory completed its mission, the legacy is still alive.
the area dedicated to the museum is in between the factory plot, the palace and the park, and the housing urban blocks that compose a strong interface with urban nature. the project tries to strengthen the links and connections between the zones by leaving the vast majority of the park side to greenery and art square. the public functions of the museum can be reached from all directions, with a permeable single-story transparent building.
how should we design a museum, -for Sara Hilden's special modern art collections from the second half of the 20th century-, which is also to be a part of the urban nature and texture, a welcoming place for visitors, and as sweet as a home for the art?
'arthouse' locates itself on both sides of the street, taking the physical surrounding and urban tissue into consideration, leaving the park side mostly untouched for open-air exhibitions, mini art festivals in connection with the Finlayson art area, and green space which is at the same time connecting the building and its surrounding to the park’s and palace’s existing historical trail.
besides, the intense program of the museum is eased into manageable areas in terms of free and ticketed zones, vernacularly, and high-tech climate-conditioned zones, natural light, and artificial light zones, horizontal and vertical flow zones.. etc.
massing allocation is blended harmonically with a permeable and light structure into the park, holding common areas. on the opposite, a solid and dark one filling in to the urban block, connecting the exhibition galleries, bonds a strong relationship with the current texture, as well as reclaiming the street and the square as a continuum of the museum, a base for events and festivals.
as the primitive form of the building blends itself into the urban blocks, it also gives way to unconventional perspectives, creating an invisible interface that the users and the objects can interact with its natural artistic imagery
the story of the building starts from the park side of the road with an inviting and flying canopy, including the most interactive spaces of the building, events, seminars, and any kind of programmatic meetings and workshops take place in between the hereditary nature of the Finlayson area.
an underground tunnel takes its visitors from a sunny park to a darker main exhibition building on the old factory’s headquarters square plot, which has a compact plan with a variety of heights from 3m to12m, that can be diversified with the hanging and sliding exhibition walls. Gallery stairs help to create a fluid and alternative circulation space between the exhibition spaces and enhance the connections of the space.
'arthouse' provides a feasible and economical space proportion, to create an optimum living environment while trying to generate the most possible visual connection with its physical surrounding.
flexible and diverse exhibition spaces are connected through an alternative interaction route inside, merging galleries together on the museum side, while separating common grounds with a shared street on the park side.
{{item.text_origin}}


