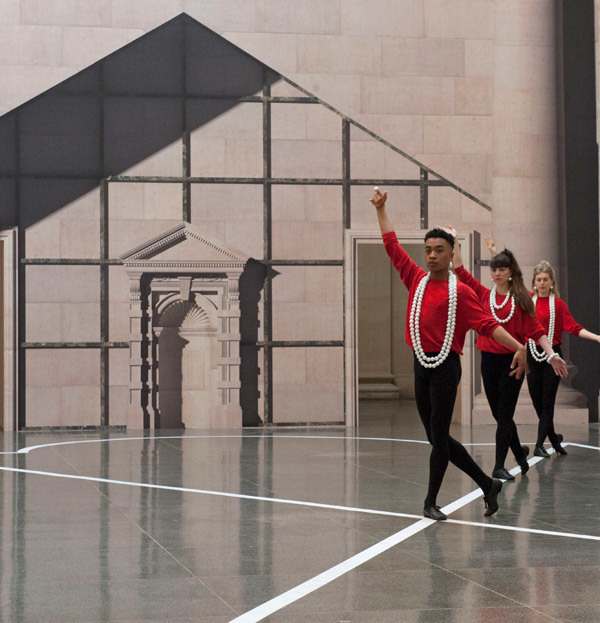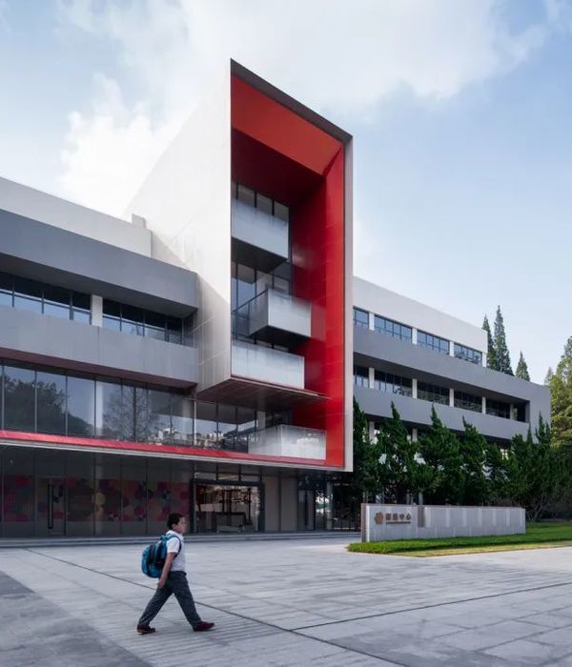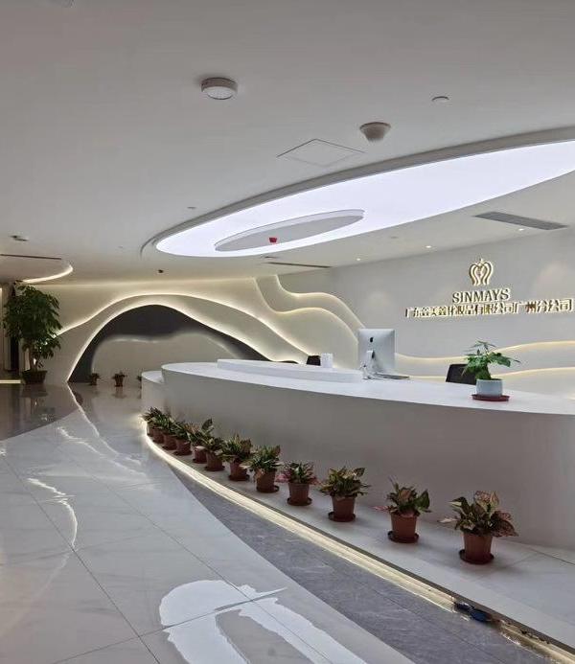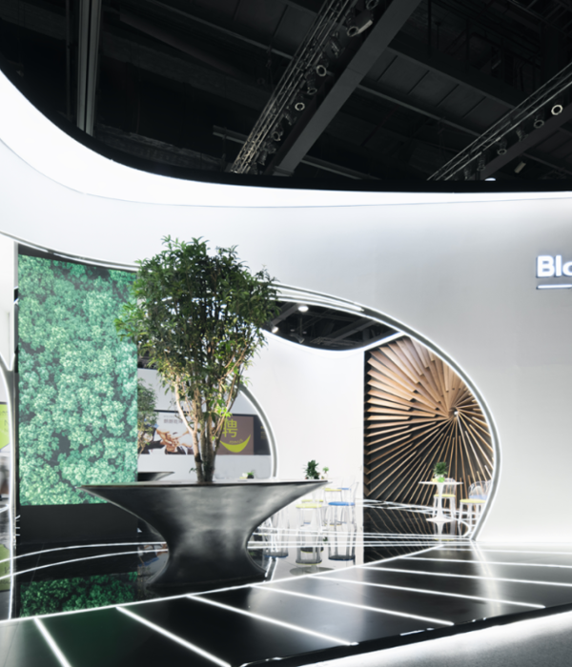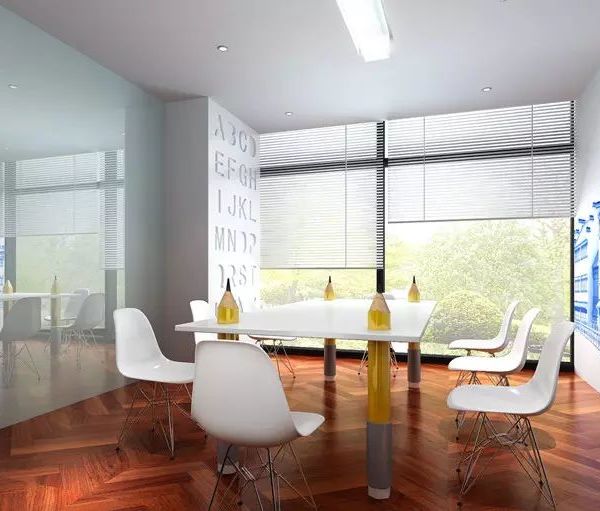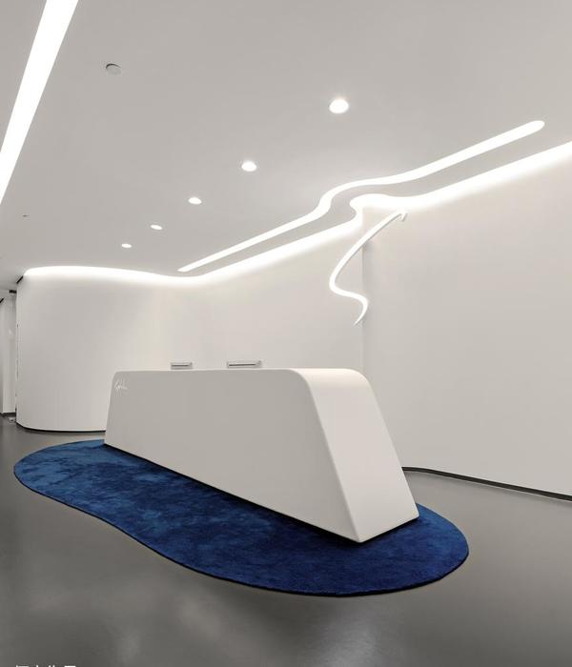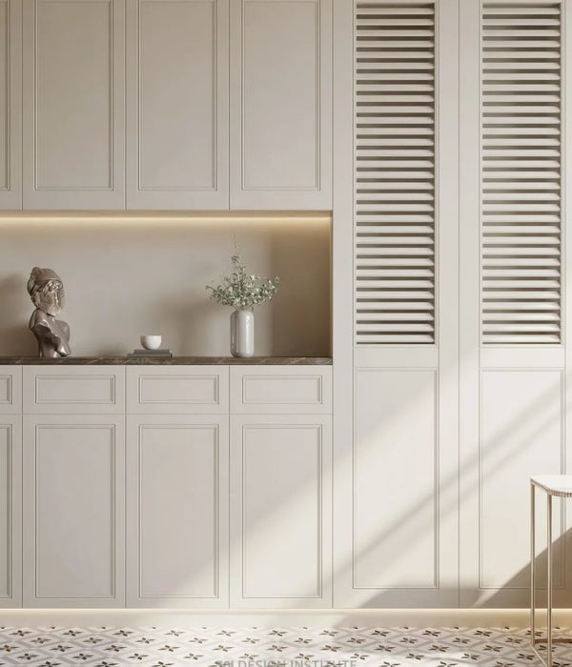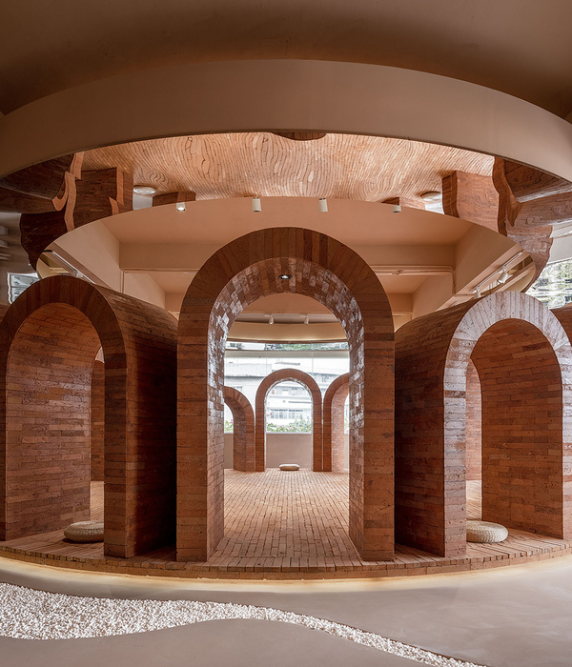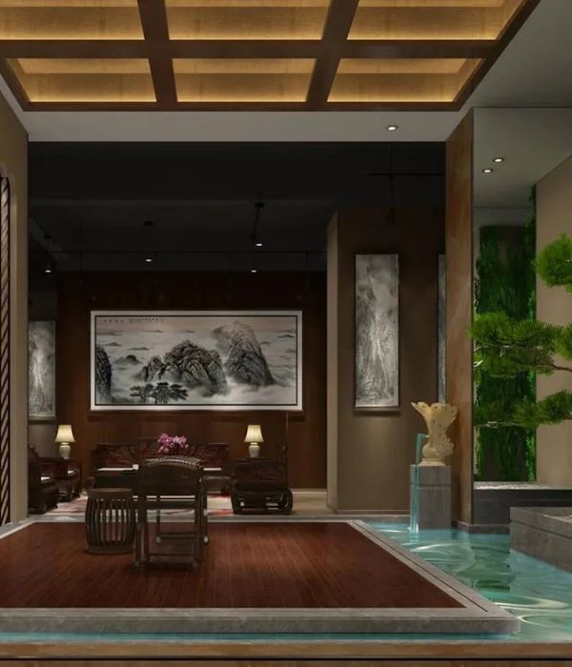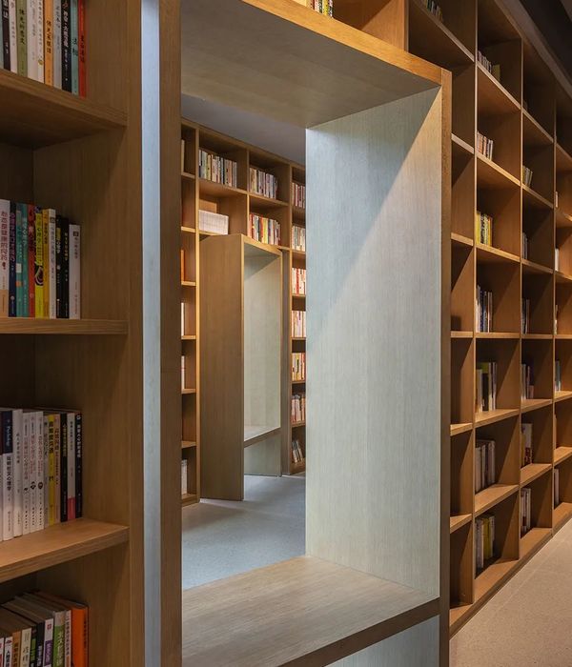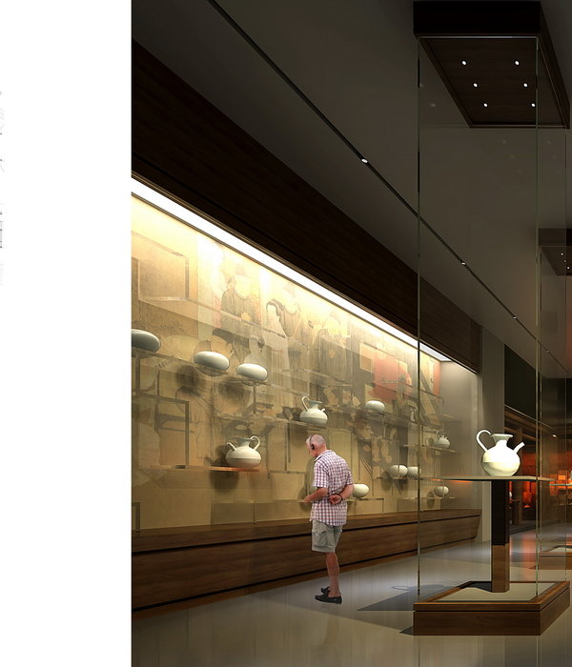Architects:Explorations Architecture
Area :5846 m²
Year :2020
Photographs :Salem Mostefaoui
Lead Architect :Benoît Le Thierry d'Ennequin
Architect, Project Director : Claudia Trovati
Architect, Assistant : Charles Eliot Meyer
Architect : Lamine Ben Hibet
Landscape Architects : Marti Baron
Landscape Architects : Marti Baron
Technical Consultants : OTE
City : Paris
Country : France
The Habib Bourguiba Hall is the second student residence built by the Fondation de la Maison de Tunisie, which is funded by the Tunisian government. Located in the mythic leafy grounds of Paris’s Cité Internationale Universitaire — a unique concentration of cultures, nature, and architecture —, it allows the foundation to double the number of students it can accommodate.
Our project’s organic form surmounts the difficulties of a site that is very exposed, not only to the elements but also to noise and the gaze. Its external envelope, which protects and unites, is at once a filter and a work of art, a calligraphic abstraction signifying the country it represents, Tunisia.
Counting 200 bedrooms for both students and researchers, the building prioritizes communal spaces that ensure a welcoming and studious atmosphere. A spectacular top-lit atrium federates the whole with its spiraling vertical connections. The building also features a 250-seat auditorium, a tearoom open to the public, a communal kitchen/dining room, and a reading room.
At ground-floor level, the curving façade leads visitors naturally towards the glass-walled entrance hall with its Tunisian-style garden at the rear, which is accessible to the general public.
Inside, the hall of residence wraps around fluid and light-filled atrium, a space of encounter and exchange that students are encouraged to appropriate. The atrium unites all the hall of residence’s spaces, whether communal (dining and lounge areas) or private (the bedrooms), and organizes movement around the building.
The internal layout follows the client’s request that public and private zones be kept entirely separate. The public zone; The entrance hall accesses the building’s three public spaces; the 250-seat auditorium occupies part of the ground floor and the basement; the tearoom is located on the ground floor near the entrance and can be directly accessed from outside; the ornamental garden
The private zone; The main communal spaces — dining room/kitchen, TV lounge, smoking room, laundry — are located on the second storey, as are staff facilities and management offices.
A fluid, panoptical, convivial space, the kitchen/dining room wraps around the generous atrium, which forms the beating heart of the hall. As well as bringing daylight down into the building’s centre, the atrium encourages greater interaction among residents; it allows students to meet and exchange in an informal setting; it avoids the long, dark, monotonous corridors that often blight halls of residence; it makes a social spectacle of the connections between floors thanks to its open stairs; it provides exhibition space for residents.
Fitted with panoramic windows, the bedrooms are equipped with bespoke appointments and furnishings whose curved forms echo the building (bathroom units and wardrobes). Set against the windows, the blonde-wood desks extend ergonomically into benches and then into beds.
▼项目更多图片
{{item.text_origin}}

