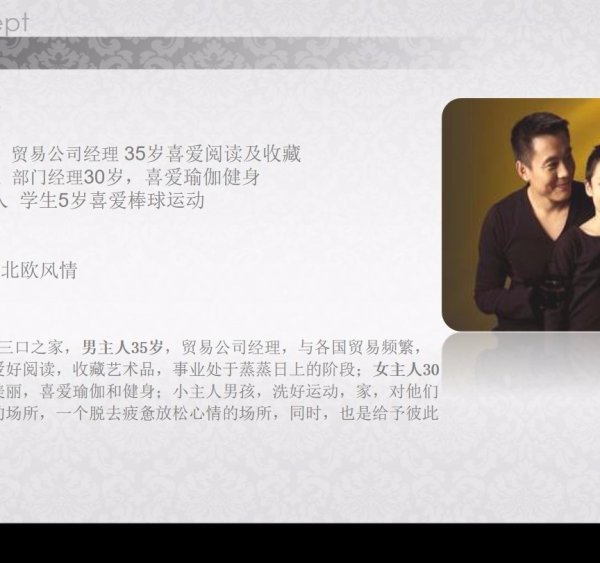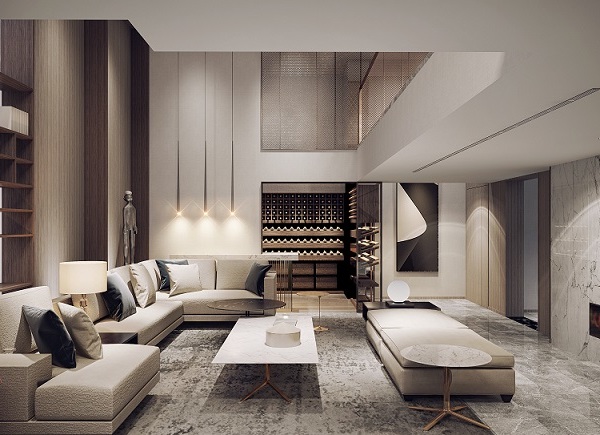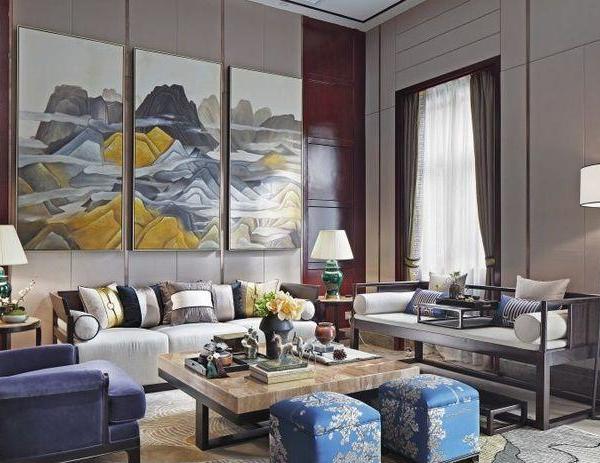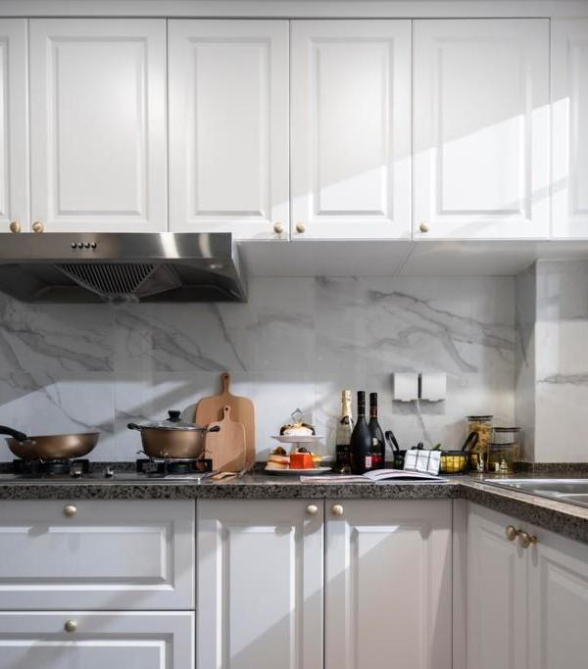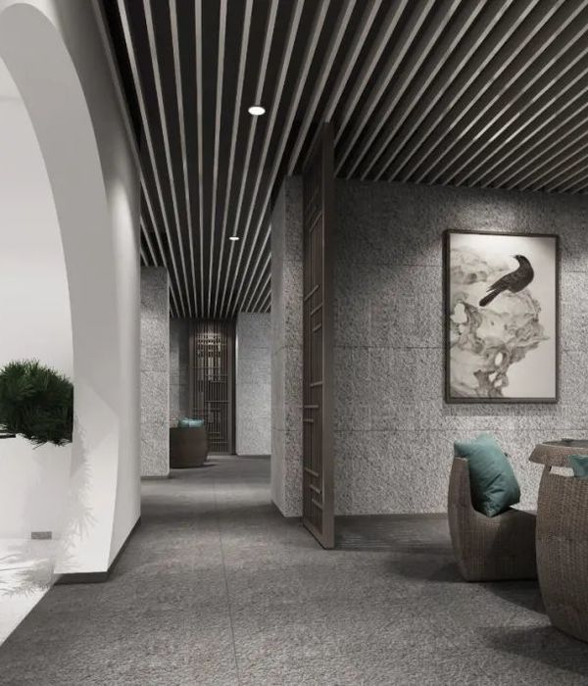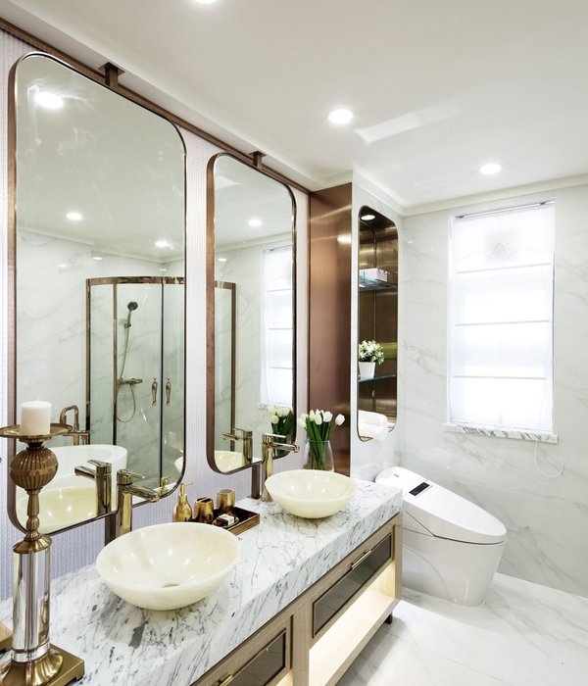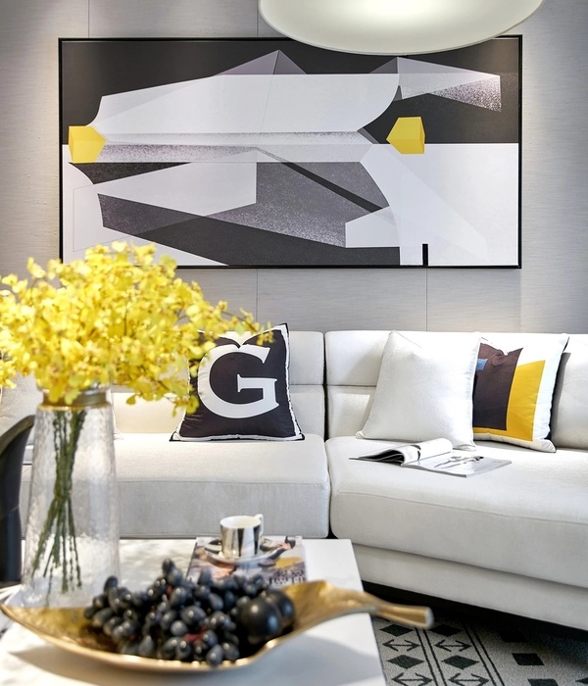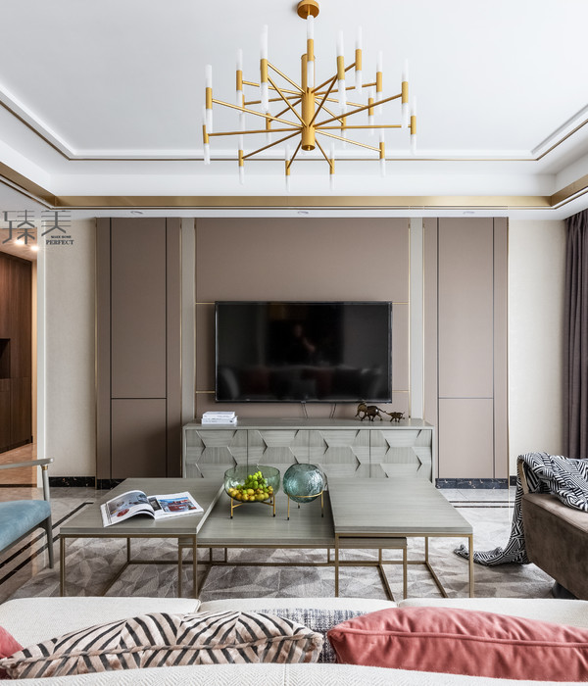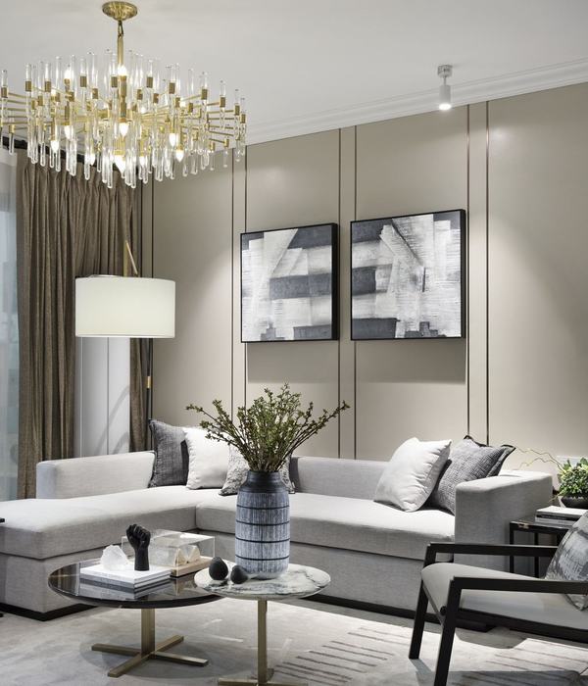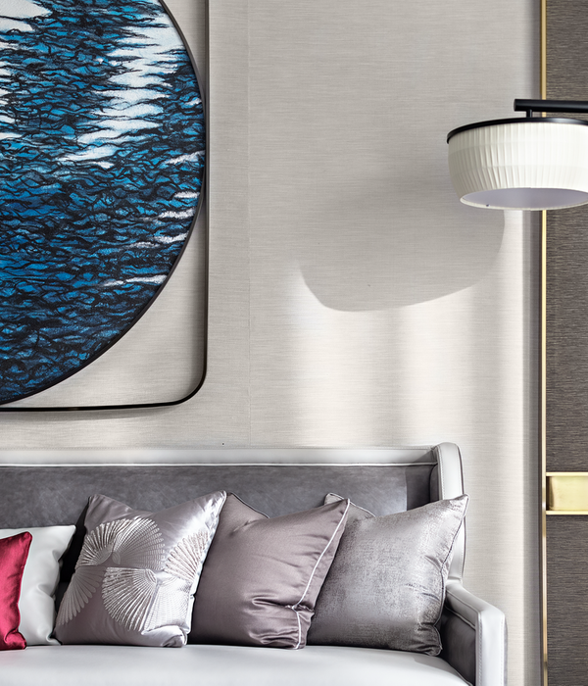PDP London's Hong Kong Studio was appointed as design and interior architects for two executive houses on the south side of Lantau Island, in close proximity to Cheung Sha beach. Sitting at just under 20 metres above sea level and right on the coast line, the houses offer fabulous, unobstructed views over the South China Sea.
The ‘floating box’ concept defines the architecture of the two executive houses. Resting on linear, natural stone walls, the upper floor volumes focus the bedrooms on the view over the water. On the ground floor, large sliding doors connect the interiors with the exterior. The deck extends from the outdoor pool to the indoor living and dining areas, blurring the boundaries. The frameless corner sliding doors in the main living area and the slender round column that supports the upper floor volumes enhance the open and light design of the ground floor spaces. A seemingly floating staircase, situated in a glass vertical volume, separates the volumes of the house. Being in the centre of the scheme, the staircase also forms the main point of entry into the house.
Both houses feature multiple outdoor decks and infinity edge swimming pools overlooking the sea. Some of the decks are lowered to follow the contours of the site, and to minimise the impact to the surrounding environment. Each deck has its own unique qualities in terms of privacy, orientation and relation to the houses and pools. A large outdoor dining deck with built in BBQ facilities, overlooking the swimming pool, is located directly outside the main dining area of both houses.
The furniture and finishes provide the feel and quality of high-class beach resorts. The colour scheme ranges from the colours of the ocean to the warmth of natural wood tones. A selection of natural tones and fabrics are used for upholstery and curtains. Naturel dyed blue and yellow highlights are used for accents in fabric and cushions. The furniture selection and layout for both houses are the same, but fabrics differ slightly to give each house its unique character. The natural stone used throughout the project has a warm, natural tone and fossils. Natural oak wall panels are used for the kitchen and powder rooms areas. The same oak board are used for the upper floor finish. The light grey floor finish of the ground floor extends to the garden decks to enhance the feeling of unobstructed space.
{{item.text_origin}}

