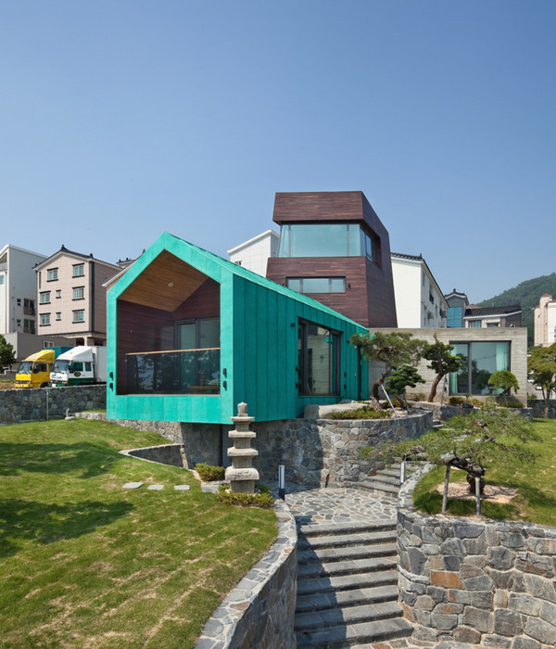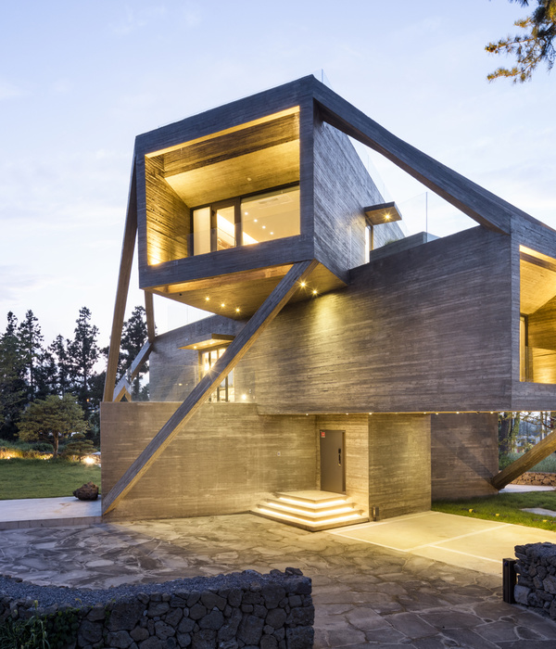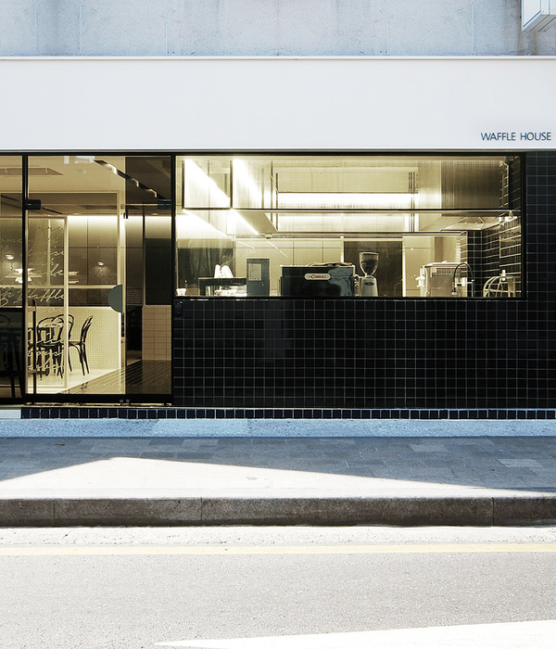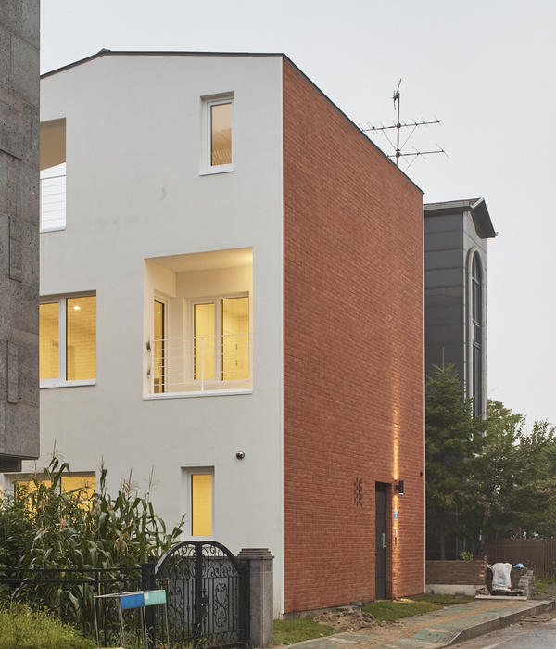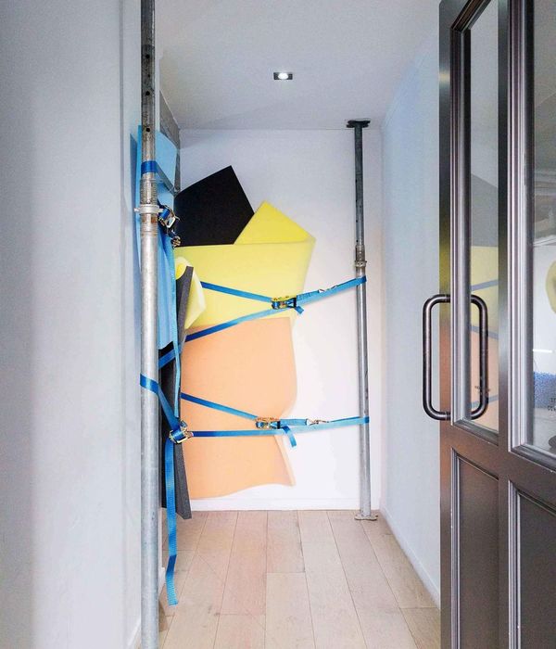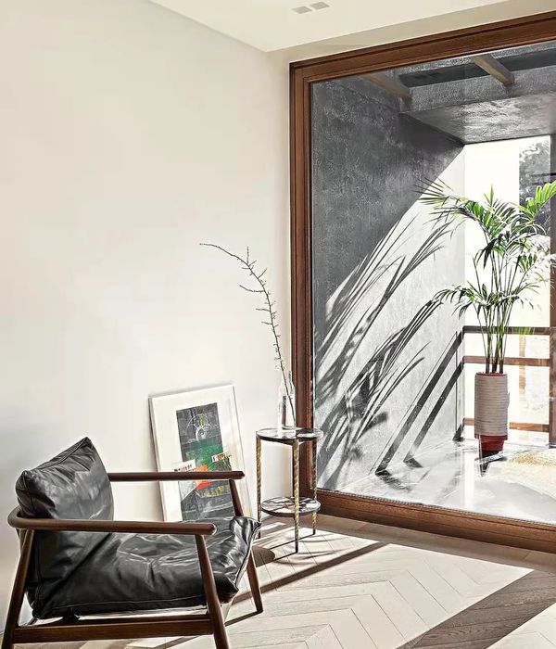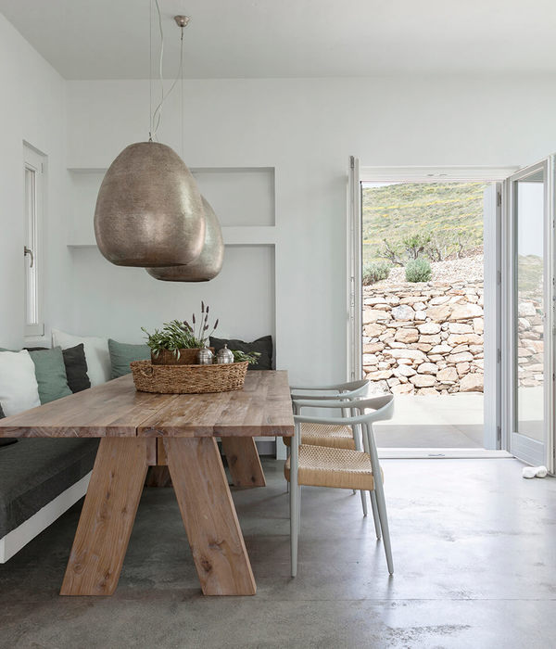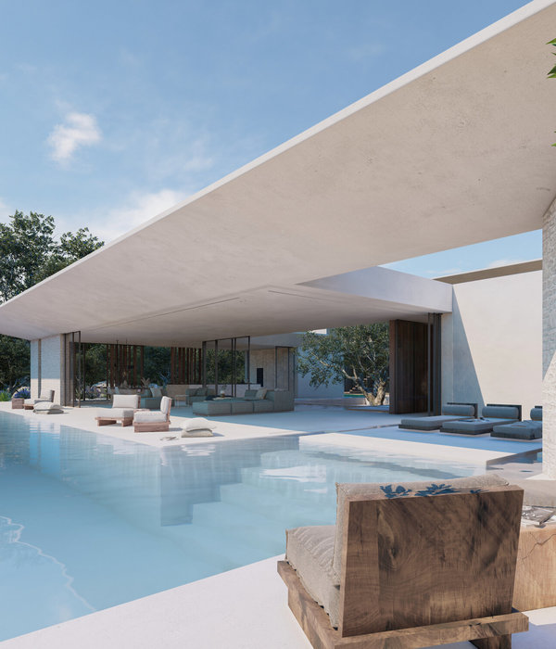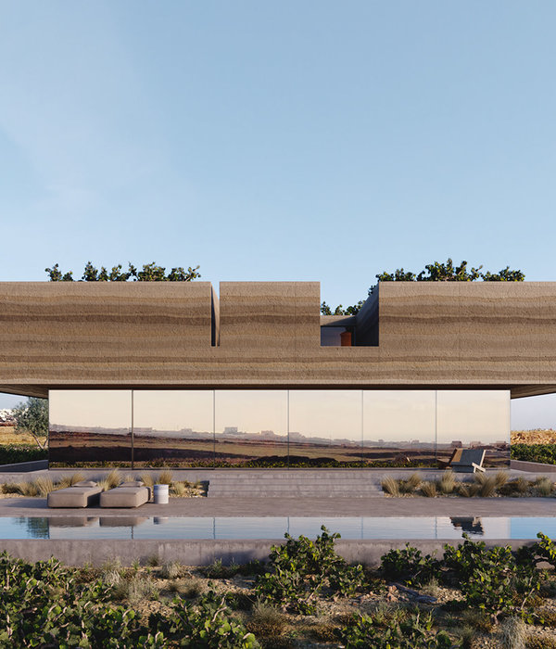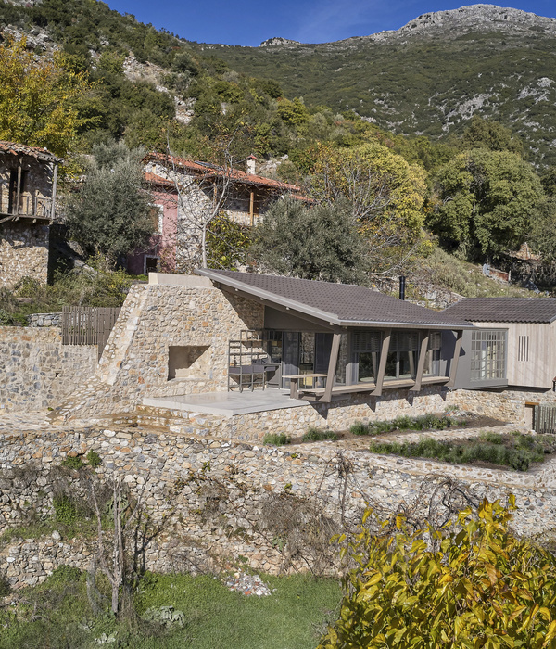© Morely von Sternberg
莫雷利·冯·斯特恩贝格
架构师提供的文本描述。2014年,Kuropatwa有限公司任命了马克·费尔赫斯特建筑师。在Hafer路的16套住宅公寓的技术设计的开发商/承包商,要求我们提供一个相对复杂的概念设计,由彼得巴伯建筑师。
Text description provided by the architects. Mark Fairhurst Architects were appointed in 2014 by Kuropatwa Ltd. the developer/ contractor for the technical design of the 16 residential apartments at Hafer Road, we were challenged to deliver what was a relatively complex concept design by Peter Barber Architects.
First Floor Plan
一层平面图
© Morely von Sternberg
莫雷利·冯·斯特恩贝格
Hafer路4-8号位于伦敦万德斯沃思区,靠近克拉彭公共和薰衣草山,是一项合作住房开发项目,取代了原受炸弹破坏的土地上的8套现有单位,包括4套小公寓和另外12个住宅单元。
Located in the London Borough of Wandsworth close to Clapham Common and Lavender Hill, 4-8 Hafer Road is a cooperative housing development replacing 8 existing flats on a former bomb damaged site with 4 maisonettes and a further 12 residential units.
© Morely von Sternberg
莫雷利·冯·斯特恩贝格
一个新的地下室为自然照明的梅森泰特人提供住宿,从后面的两个外部庭院到前面有一个连续的光井,前面有通往大教堂和公共入口的入口桥梁,两个楼梯核心通往上面的8套公寓。公寓的布置是双重的,包括外部露台、突出的阳台和屋顶水平的凹槽露台,屋顶上有一个生物棕色屋顶,屋顶上装有光伏电池,用于可再生能源。
A new basement provides accommodation for maisonettes naturally lit via two external courtyards to the rear and a continuous light well to the front spanned by entrance bridges to the maisonettes and communal entrances, two stair cores giving access to 8 flats above. Flats are arranged with dual aspects with a combination of external terraces, projecting balconies and recessed terraces at roof level surmounted by a biodiverse brown roof with PV cells for renewable energy.
我们开发了详细的设计,以确保该方案的成功实现,并结合不同的设计要求的最终用户,比传统的开发人员领导的方案更具挑战性。在技术设计阶段,对玻璃、内部布局和饰面进行了各种设计改进。
We developed the detailed design to ensure the successful realization of the scheme and to incorporate the different design requirements of the end users, more challenging than a conventional developer led scheme. Various design enhancements were made to the glazing, internal layouts and finishes during the technical design stage.
© Morely von Sternberg
莫雷利·冯·斯特恩贝格
该建筑采用现浇钢筋混凝土框架,采用轻型镀锌钢结构框架体系,用于外砖空腔墙支撑。这使得各种窗口类型的开启位置具有很大的隔热性和灵活性,并在外墙建筑中隐藏雨水下水管,以避免破坏FAC、̧ADE和内部空间的整洁。
The building was constructed in in-situ reinforced concrete frame with light gauge galvanised steel structural framing system for the external brick cavity wall support. This allows substantial thermal insulation and flexibility in opening positions for various window types and concealing rainwater down pipes within the external wall construction so as not to disrupt the neatness of the façade and internal space.
© Morely von Sternberg
莫雷利·冯·斯特恩贝格
居民们热衷于增加庭院周围房间的景观和自然日光。外部地下室楼梯,最初被认为是定制消防策略的一部分,被省略了,大厅在一楼,以及玻璃屏风进入生活空间。
The residents were keen to increase views and natural daylight to the rooms surrounding the courtyard. External basement staircases, originally conceived as part of the bespoke fire strategy, were omitted and lobbies introduced at ground floor along with glazed screens to the living spaces.
© Morely von Sternberg
莫雷利·冯·斯特恩贝格
原来的庭院玻璃是由较小的复合框架窗板组成的矩阵,取而代之的是结构玻璃幕墙系统,使地面与天花板之间的玻璃相得益彰,辅之以全高滑动门和有玻璃栏杆的全高度滑动门;庭院的开放使一名业主能够安装一堵有水特色的绿色墙。
The original courtyard glazing, designed as a matrix of smaller composite framed window panels, were replaced with a structural glazed curtain walling system allowing unobtrusive floor to ceiling glass complimented with full height sliding doors with glazed balustrades; the opening up of the courtyard allowing one owner to install a green wall with water feature.
© Morely von Sternberg
莫雷利·冯·斯特恩贝格
更大的琉璃板被引入后面的花园与双分滑动门。采用了类似的方法设计的前窗,打开的窗框重新安置到侧面面板,以创造一个单一的玻璃片,创造‘金鱼缸’的效果。
Larger glazed panels were introduced to the rear gardens along with bi-parting sliding doors. A similar approach was taken to the design of the oriel windows with the opening sash relocated to the side panels to create a single sheet of glazing creating the ‘gold fish bowl’ effect.
© Morely von Sternberg
莫雷利·冯·斯特恩贝格
砖的细节是至关重要的最终外观的建筑物,其中包括整合不同的窗口揭示深度。在最初的规划过程中,由于规划者担心大部分砖栏杆面向路面,因此前栏杆被修改为钢制栏杆,因此对砖阳台进行了改造。
Brick detailing was critical to the final appearance of the building this included integrating the differing window reveal depths. The brick balconies were altered during the original planning process due to the planners concern about the bulk of full brick balustrades facing the road therefore the front balustrades were revised to steel railings.
© Morely von Sternberg
莫雷利·冯·斯特恩贝格
建筑物的高质量完工是由于承包商有能力为居民提供定制服务,使他们能够改变内部装修,包括橱柜、瓷砖和卫生服。我们与承包商的合作关系,以及作为RIBA特许惯例的专业知识,使我们能够理解规划设计的复杂性,并以同情的态度理解最初的设计意图。
The high quality finish of the building was due to the contractor’s ability to offer a bespoke service to the residents allowing them to vary the internal finishes including the cabinets, tiling and sanitary wear. Our collaborative relationship with the contractor and expertise as an RIBA Chartered Practice enabled us to understand the complexity of the planning design and detail sympathetically to the original design intent
Architects Peter Barber Architects, Mark Fairhurst Architects
Location 4-8 Hafer Road London SW11, United Kingdom
Category Apartments
Area 1517.0 m2
Project Year 2016
Photographs Morely von Sternberg
Manufacturers Loading...
{{item.text_origin}}

