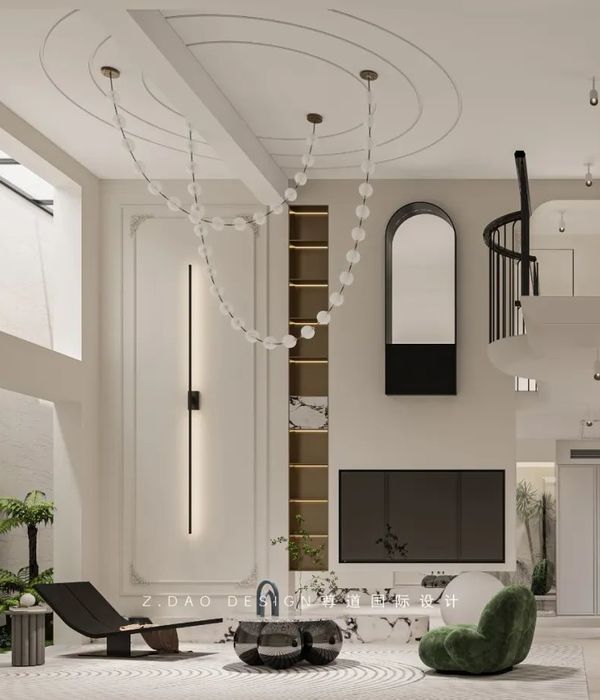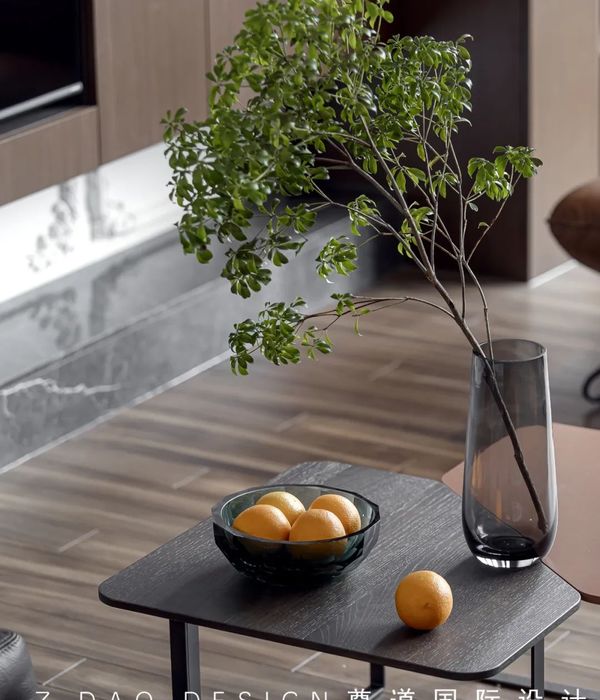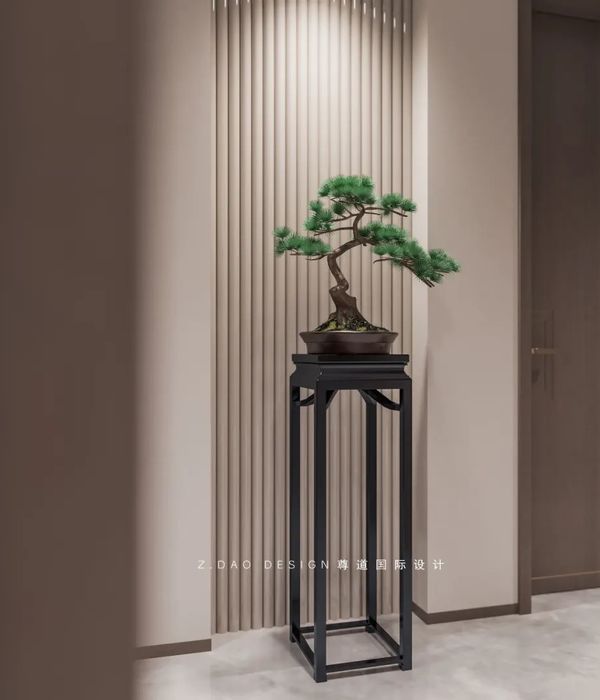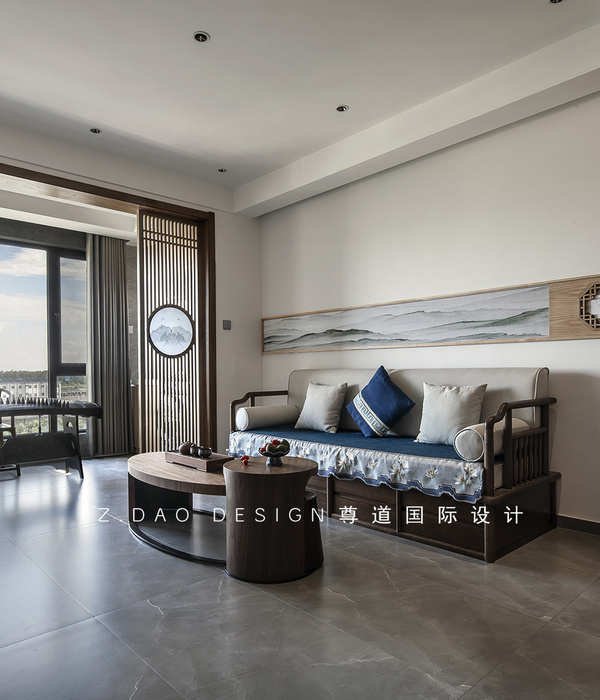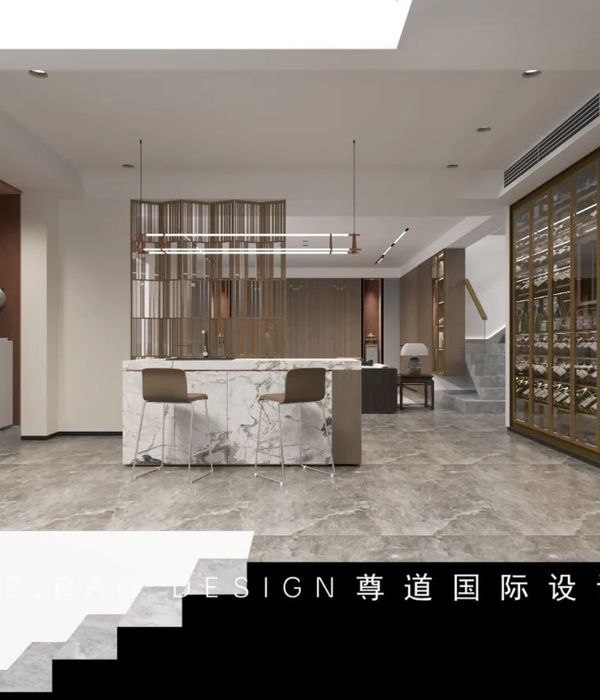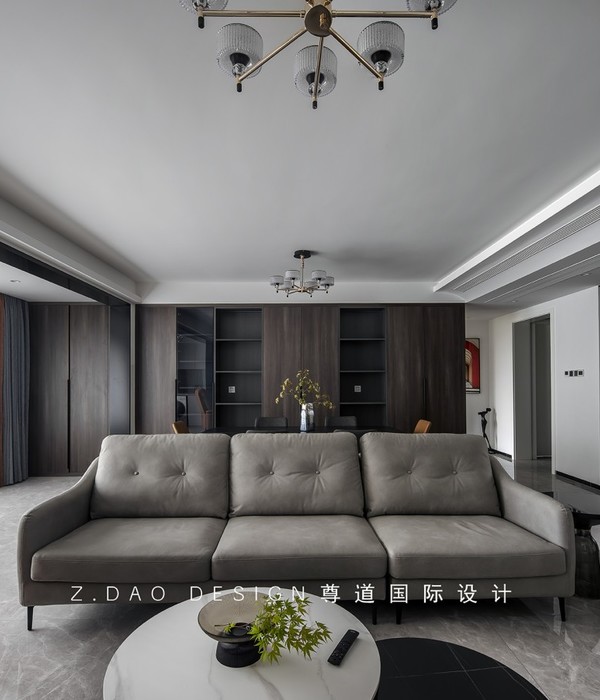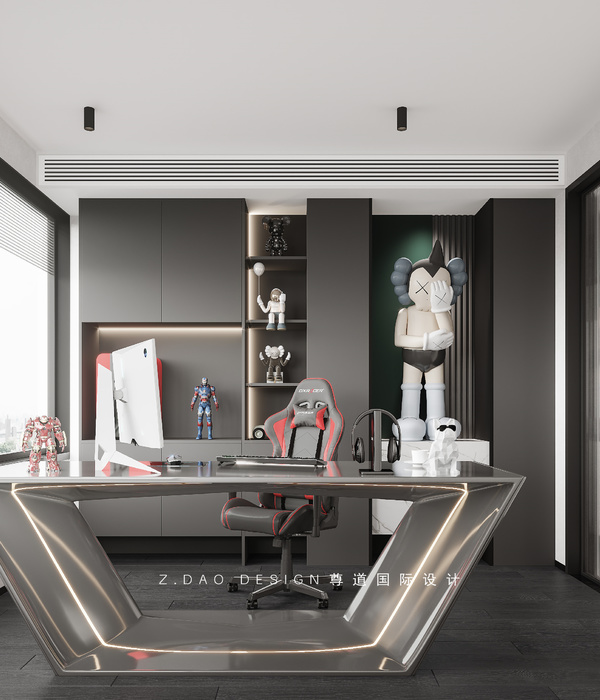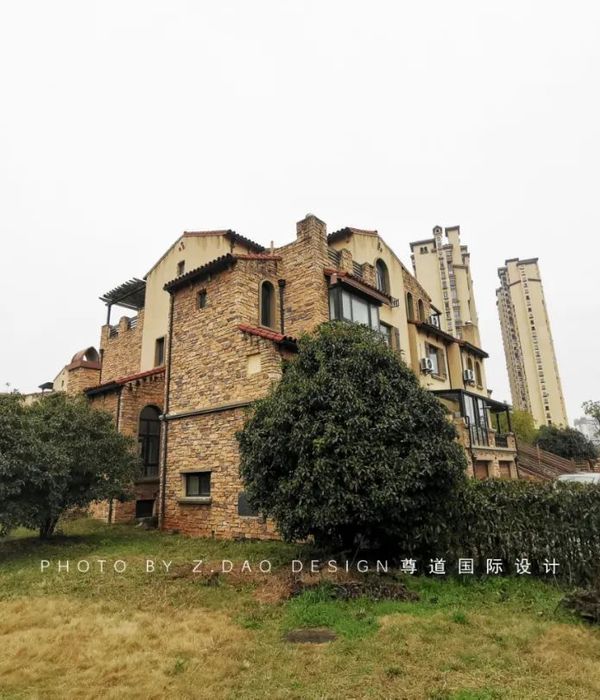© Nam-Sun Lee
(c)NAM-SUNLEE
架构师提供的文本描述。在首尔郊区的布川,有一个叫GgaChiWool的地区。这一地区,也被称为住宅综合体,一直在不断扩大。当第一次访问该地点时,住房开发已经结束,新的房屋几乎填满了整个建筑群。低矮的房屋,安静的小径,通往私家花园的道路,给这个地方带来了巨大的吸引力。然而,大多数已经建造的房屋都是与一般的多家庭住房没有太大偏差的房屋。
Text description provided by the architects. In Bucheon, a suburb of Seoul, there is an area called GgaChiWool. This area, which is also known as a residential housing complex, has been continuously expanding. When first visited the site, housing development was already over, and new houses were almost filling the complex. The low-rise houses, the quiet footpaths, and roads to the private gardens brought great attraction of the site. However, most of the houses already built were houses that did not deviate much from the general category of multi-family houses.
© Nam-Sun Lee
(c)NAM-SUNLEE
住一,二,三。
Dwelling one, two, three.
这对年轻夫妇来到我们的办公室,分享他们住在郊区而不是首尔的梦想。他们结婚生了两个孩子,和父母住在一起。经过长时间的考虑,这三代人决定住在一个屋檐下。住在住宅里最大的好处之一就是有一个花园。年轻夫妇表达了他们想要同时使用一楼花园和带有屋顶空间的露台区的愿望。总楼面面积为220平方米,可供夫妻使用的面积不是这样。然而,我们已经开始考虑一代人可以使用三层楼的空间。原因是,预计在除以地板的空间之外的空间可能会出来。
The young couple came to our office and shared their dream of living in the suburbs, not in Seoul. They were married and had two children, living together with their parents. After long consideration, the three generations decided to live together under one roof. One of the great advantage of living in residential house is that there is a garden. Young couples expressed their desire to use both the ground floor garden and the terrace area with the rooftop space. The total floor area is 220m2, and the area that can be used by couples is not so. Nevertheless, we have begun to think about the space in which a generation can use three floors. The reason is that it was expected that the space beyond the space divided by the floor could come out.
© Nam-Sun Lee
(c)NAM-SUNLEE
1st Floor Plan
第1层平面图
© Nam-Sun Lee
(c)NAM-SUNLEE
1楼、2楼和3楼屋顶露台
1st, 2nd and 3rd floor roof terrace
这对年轻夫妇的父母想要使用一楼,并希望他们的孩子有机会访问他们的祖父母家在房子内。有一条隐蔽的私人通道,孩子们可以在那里不出门就去看望祖父母。这是一个彼此的隐私都受到保护的地方,但同时孩子们也可以自由地通过。
The young couple's parents wanted to use the ground floor and wanted to have an access for their children to visit their grandparents' home inside the house. There is a private hidden access, where the children could visit the grandparents without going outside the house. It is a place where the privacy of each other is protected but at the same time the children can freely go through.
© Nam-Sun Lee
(c)NAM-SUNLEE
2nd Floor Plan
二楼图则
© Nam-Sun Lee
(c)NAM-SUNLEE
外部材料的选择
Selection of external materials
周围房屋的外部材料是石头或砖块。考虑到业主的简单品味,采用白色灰泥折弯形成基本的质量和前面的立面,它面向道路是用红砖砌成的。砖瓦只在一侧使用,使普通材料形成独特的外观。这种颜色与砖色相似,给人的印象是朝鲜的“单色丹萨克瓦”(Dansaekhwa)。红场大厦通过这一高度就有了房子的身份。
The outside materials of the surrounding houses were stone or brick. Considering the simple taste of the owner, the white stucco-flex was used to form the basic mass and the front elevation, which faces the road is cladded with red brick tiles. The brick tiles were used only at one side so that the common material form into a unique facade. The joint color was similar to the brick color, which gives an impression of ' Dansaekhwa (monochrome)' of Korea. Red Square House has the identity of the house through this elevation.
© Nam-Sun Lee
(c)NAM-SUNLEE
Architects ArchiWorkshop
Location Bucheon-si, South Korea
Category Houses
Design Team Hee Jun Sim, Su Jeong Park
Area 218.0 m2
Photographs Nam-Sun Lee
Manufacturers Loading...
{{item.text_origin}}

