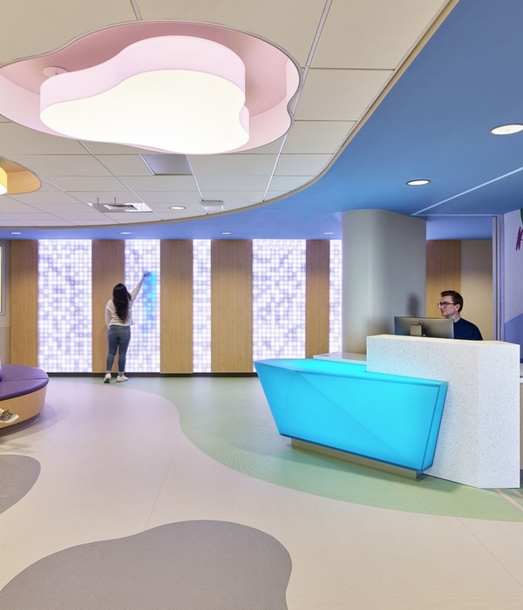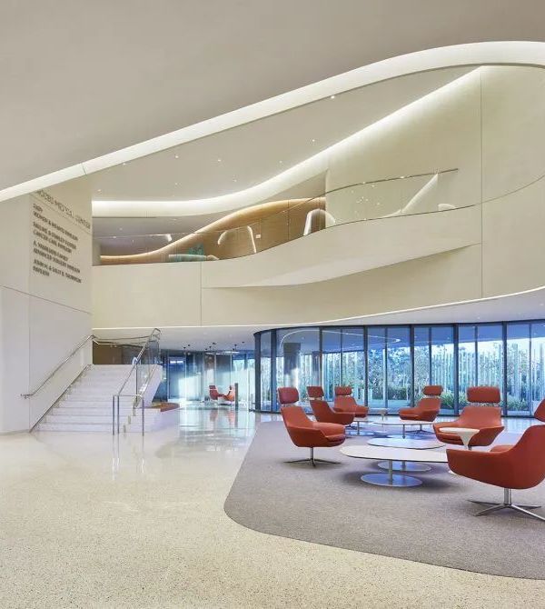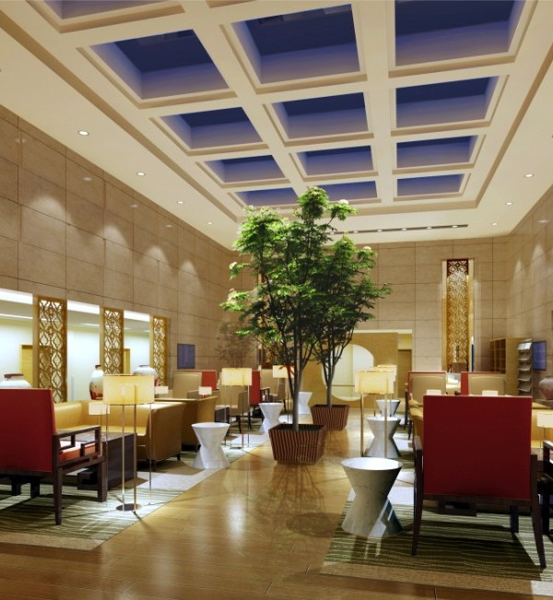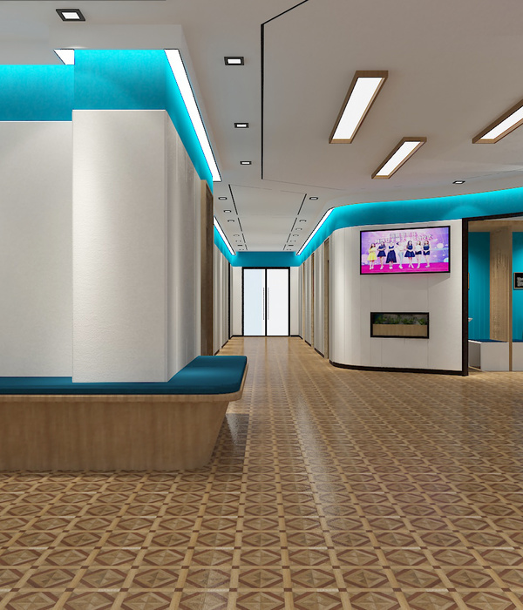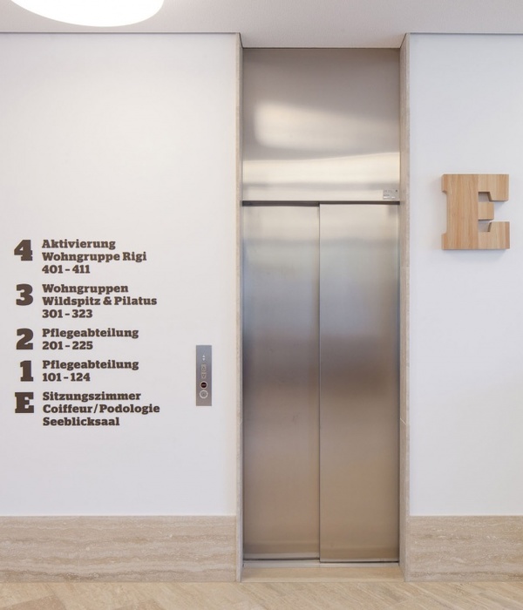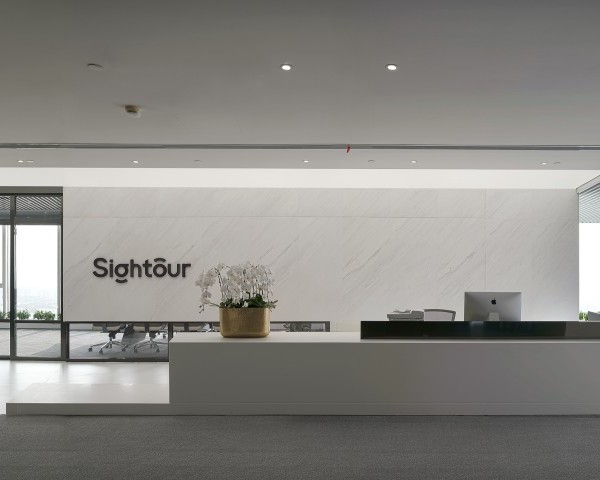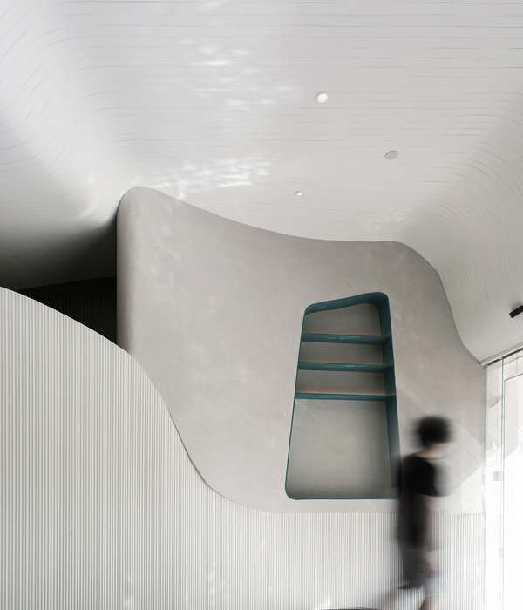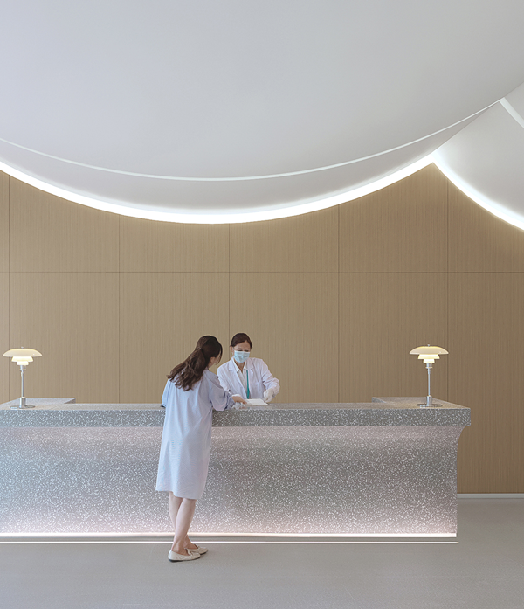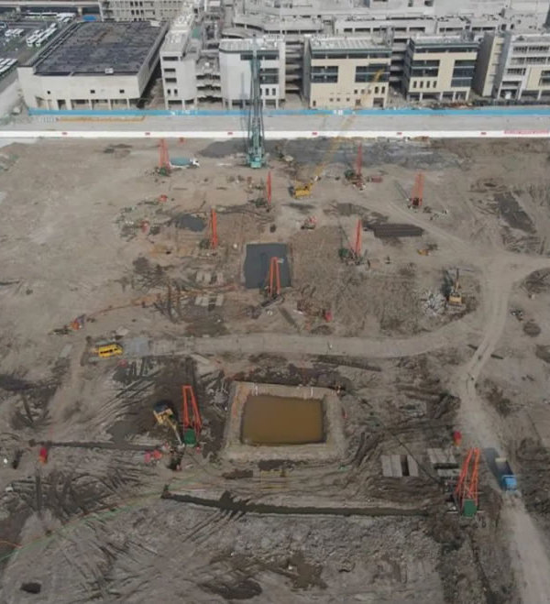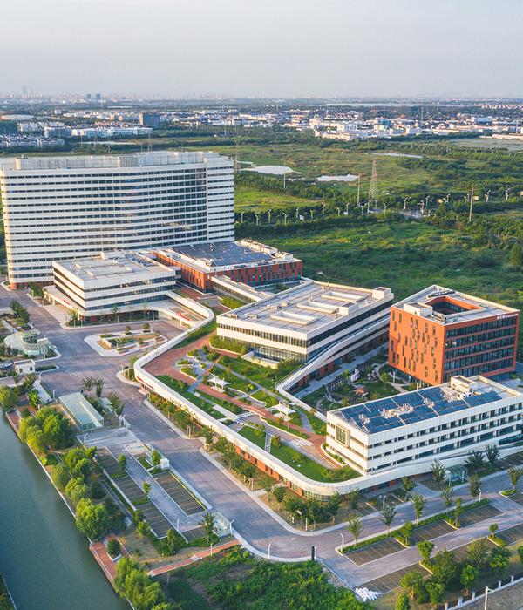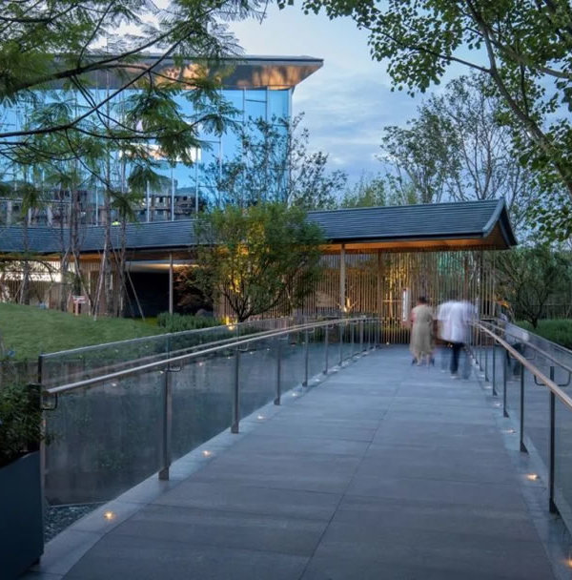- 项目地点:深圳南山中心路3008号深圳湾1号南区南二期208铺
- 项目面积:535㎡
- 完工时间:2021年1月
- 设计范围:空间与室内设计
- 设计公司:DA INTEGRATING LIMITED
- 设计总监:魏展文
- 设计团队:欧烨桦,陈雨,李波,黄启城,梁婉玲,廖肇志,肖修韬
- 摄影师:张超&罗灿辉
U-DENTAL友睦口腔,是有着15年历史的专业口腔门诊连锁。定位于城市中坚型消费客群,品牌期望经由深圳湾1号口腔门诊的空间焕新,呈现艺术化与科技感的平衡表达,契合当下健康消费的升级需求。
U-DENTAL is a chain dental clinic with a history of 15 years, targeting at middle and high-end consumer groups in Shenzhen. The brand set a new premise in One Shenzhen Bay, a vibrant mixed-use community, hoping it to balance contemporary art and a sense of technology to meet the demands for upgrading healthcare consumption.
思考如何改变传统口腔门诊予人焦虑甚至恐惧的印象,DA INTEGRATING LIMITED以“当代艺术馆”为概念,探索医疗空间与当代艺术融合的可能性。自然、几何、艺术的多元要素交织在净白空间,重塑宁静、舒适而有温度的门诊体验。
To break the stereotype of conventional clinics that bring people anxiety and fear, DA INTEGRATING LIMITED adopted the concept of “contemporary art gallery” to explore the integration of medical space and contemporary art. With natural, geometric, and contemporary artistic elements intertwined in the white space, the design team created a distinctively peaceful, comfortable and warm dental experience.
▲框中
场域:始于感性
Field: Starting from Emotions
设计,基于人的需求。整体空间融贯朴质的极简主义美学,近乎全白的界面与干练的线条,结合完美的光影关系,突显平和轻盈的环境气质。隐隐牵动牙神经的不安感,在无形中消释。
The design fully considers users’ experience. The overall space reveals a minimalist aesthetic. The combination of white surfaces, lines and play of light and shadows produces a peaceful, relaxing ambience, thus dispelling the depression and anxiety brought by conventional dental clinics.
▲前厅空间
▲连接之屏,接待区
建筑思维下的几何美学运用于前厅及接待区,以严谨的几何秩序构建感性的场域。白玉兰大理石地面与白砂米黄石材墙面,铺垫素净的空间底色,中心植入方形体块,似一幅立体主义画作。人则成为“取景框”内的主角,结合馨暖的光效,照见自由的心境。
Geometric aesthetics are applied to the foyer and reception area, with the rigorous geometric order producing an emotional spatial field. The white marbles and beige stone materials set a simple, clean tone in the space. The carved-out opening at the center of the wall is like a cubist painting, and people naturally become the protagonist of the “enframed view”. Moreover, the warm lighting adds to a relaxing atmosphere.
▲空间+人=1
▲内外之间
方体的微弧面既是隐性的功能分隔,也在开敞与私密之间精妙拿捏。“圆洞”型的天花与之呼应,为横向贯通式的布景带来纵深视觉,同时弱化原建筑无法消除的圆柱和消防管道。两个柱体连接处内嵌灯带,令虚与实的对比演绎极致的雕塑艺术。
The slightly curved screen wall functions as a partition, delicately balancing openness and privacy. Besides, it echoes the arc-shaped ceiling, strengthening a sense of depth for the horizontal setting and meanwhile weakening the existing columns and fire-fighting pipes. Light strip is embedded in the area where the two columns connect with the ceiling, hence creating a contrast of solidness and lightness and showing aesthetics of contemporary sculptural art.
▲空间连接
▲构造
空间:繁复至简
Space: From Complexity to Simplicity
简单,是终极的复杂。从医疗项目的属性出发,主体空间呈现高精密机械般的工整裁切,高效容纳口腔门诊专业而系统的功能布局。在满足所有繁复规范的前提下,却又尽简示人。
The design balances aesthetic simplicity with functional complexity. Starting from the medical attribute of this project, the main space is organized and cut in an orderly and precise manner, which efficiently accommodates professional and systematic medical functions. The design meets all the complicated specifications with a simplistic setting.
▲艺术长廊
▲空间延伸,医生会议室
▲空间层次,咨询室
延续当代艺术馆的“纯白”语汇,诊室空间以方归零,无缝拼贴的扁平化构图去除任何多余的造型或凹槽,保证操作流线的完整性。保持手术室级严苛光环境的同时,亦以玻璃幕墙采光面引入充足的自然光线和景观,抚慰治疗时患者的紧张情绪。
By absorbing the “pure white” expressions of contemporary art gallery, the consulting & operating rooms feature a rectangular plane, and adopt flat, seamlessly connected composition to ensure an integrated, smooth circulation. The glass curtain walls bring in adequate daylight and outdoor landscapes, so as to brighten the space and remove patients’ nervousness during treatment.
▲诊室空间
▲绿色渗入
▲诊室空间
▲种植室
▲诊室空间
专业功能区基于极端无菌环境,以无杂质的“净”,衬托工作间仪器与工作状态的“繁”。直线与方块的组合将空间连贯为统一的完型,当一切背景简化到无以复加,专业工作的状态自成一件“艺术品”,仿佛现实之上身心专注的能量场。
The professional functional area is set in an aseptic environment, with the pure “cleanness” of space complements the “complexity” of machinery and working state. Straight lines and squares from an integrated, simplistic spatial background, while dentists’ professional concentrated working status is like a piece of “artwork” in the space.
▲艺术实验室-CAD、CAM室
▲艺术工坊-技工室
细节:人本尺度
Details: Human Scale-friendly
总500余平方米的有限界域内,以创新极简的当代美学,最大限度地诠释实用度与设计感的完美平衡。不同功能属性与专业度的分区切割,从前厅的两道自动门分流,经当代艺术馆式的“回”字形走道连接整合,改善医患的动线分离且增强空间的秩序感。多见于游艇船身的树脂漆创新运用在走道墙面,满足环境清洁与维护的高要求。
With a limited area of about 500m2, the space perfectly balances practicality and the sense of design through innovative, simplistic contemporary aesthetics. Functional zones with different attributes are divided by the two automatic doors in the foyer, and connected by a contemporary art gallery-like passage loop, which improves the separate circulation routes of patients and dentists, and enhances the spatial order as well. Resin paint, commonly seen on yachts’ exteriors, is innovatively applied to the walls of passages, which meets the high requirements of environmental cleanliness and maintenance.
▲静谧之时
U-DENTAL的“U”型标识源自人的微笑,设计中提炼品牌语言为弧形几何图形,化功能为美学,切割尖锐转角的弧度。尤其体现于走道天花的弧形设计细节,墙面转角10毫米1/4圆弧倒角,柔和方正空间。
The clinic’s U-shaped logo, which implies a smile, is extracted and translated into curved details in the space. This reveals functional aesthetics and helps weaken the sharpness of corners. At the passage area, the ceiling features curved structures and form chamfered corners with the wall, thus softening the square space.
▲空间变化与联系
▲细节-U图案
▲细节-材质与灯光
艺术化和人性化的设计介入,更在于精微的灯光表达,包括以白与暖白色调的气氛美学转换,作为专业与非专业空间的可视区分,搭配局部材质、纹理实现灯光反射的差异化效果。又于走道墙体置入一道暖黄色的腰线灯光,以科技感的悬浮效果充当动态的动线指引,重新建构感知的关系。
The space incorporates not only artistic and human-friendly design languages, but also subtle lighting expressions. The professional and non-professional spaces are distinguished by white and warm lighting. Combined with materials and textures, the lighting reflection creates a differentiated visual effect. The warm yellow linear light floating on the wall shows a sense of technology, helps guide the circulation routes and provides a distinctive sensory experience.
▲空间艺术氛围
▲灯光变化与层次
▲前室,种植室
▲细节-氛围光
▲细节-材质与灯光
DA INTEGRATING LIMITED由此创造了一个现实之上的境界,美感和通感向内而生,实现当代艺术空间与医疗背景的适洽性。
For this project, DA INTEGRATING LIMITED created a surreal, aesthetic and transparent spatial realm, which realizes harmonious fusion of the medial space and contemporary art.
▲细节-末端空间,灯与画
▲“艺术酒店”洗手间
▲平面图
▲剖面图
项目信息——
项目名称:U-DENTAL友睦口腔
项目地点:深圳南山中心路3008号深圳湾1号南区南二期208铺
项目面积:535㎡
完工时间:2021年1月
设计范围:空间与室内设计
设计公司:DA INTEGRATING LIMITED
设计总监:魏展文
设计团队:欧烨桦,陈雨,李波,黄启城,梁婉玲,廖肇志,肖修韬
合作艺术机构:深圳巴布空间 / 成都岁月艺术
摄影师:张超&罗灿辉
Project Information——
Project name:U-DENTAL Clinic
Location:One Shenzhen Bay, Nanshan District, Shenzhen
Area:535㎡
Completion time:January 2021
Design scope:space & interior design
Design firm:DA INTEGRATING LIMITED
Chief designer:Chinman Ngai
Design team:Ou Yehua, Chen Yu, Li Bo, Huang Qicheng, Liang Wanling, Liao Zhaozhi, Xiao Xiutao
Art consulting:BabuSpace (Shenzhen) / Suiyue Art (Chengdu)
Photography:Zhang Chao & Luo Canhui
{{item.text_origin}}

