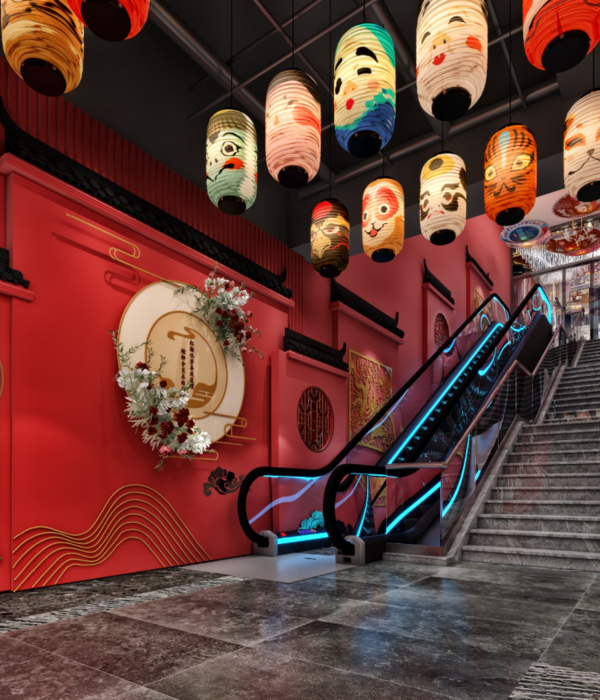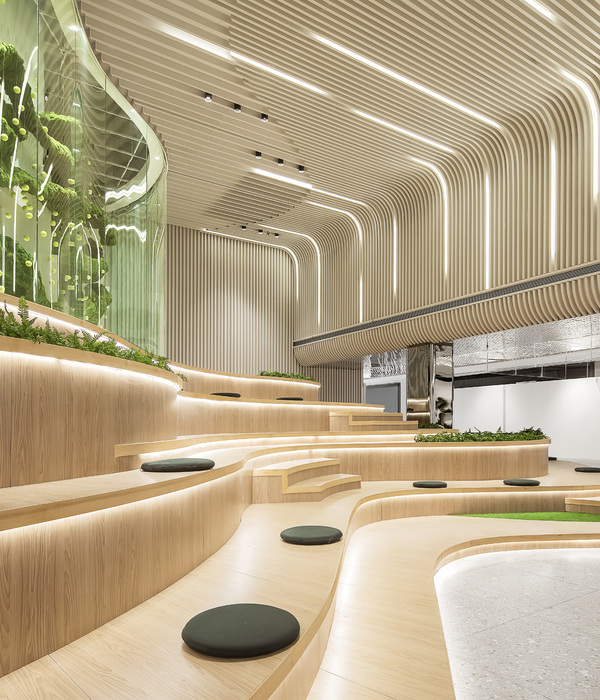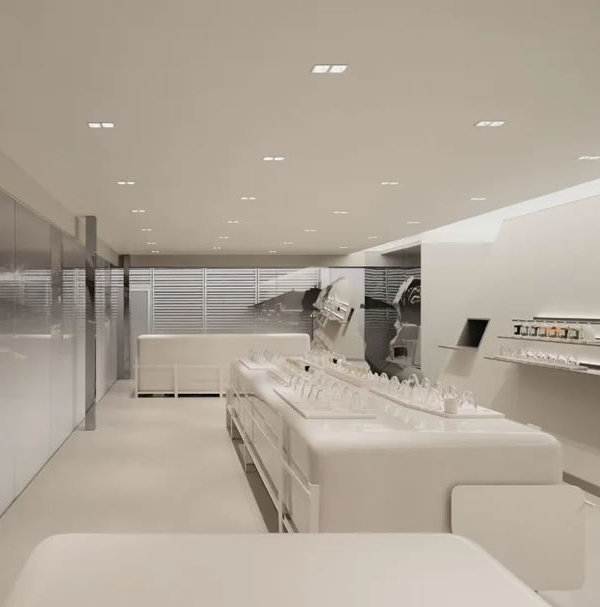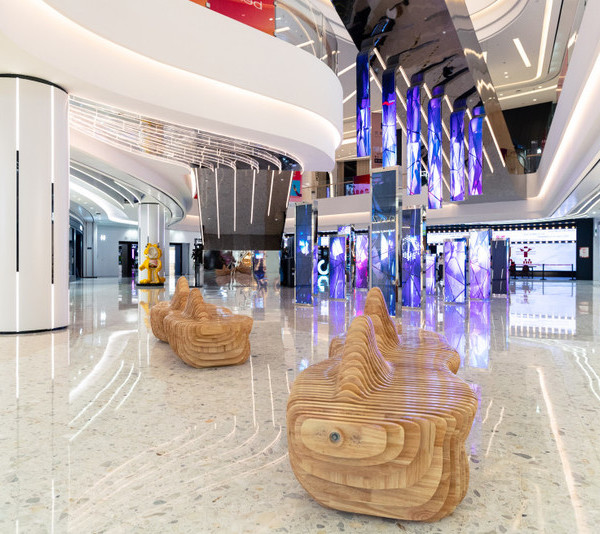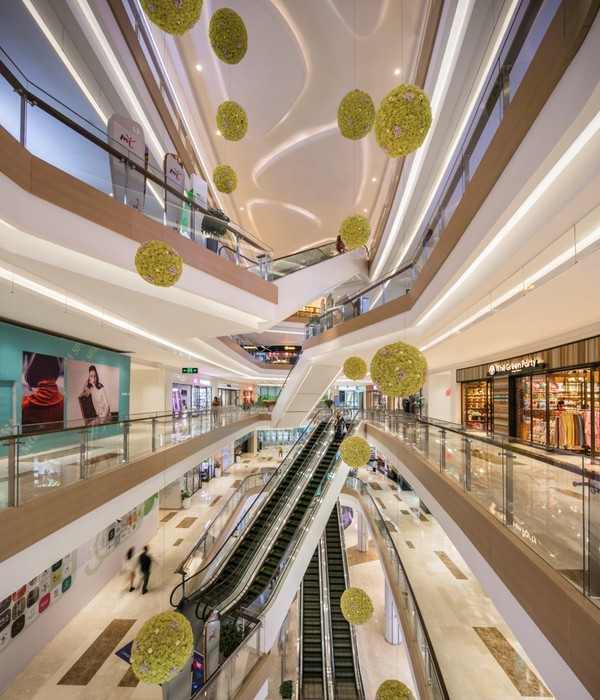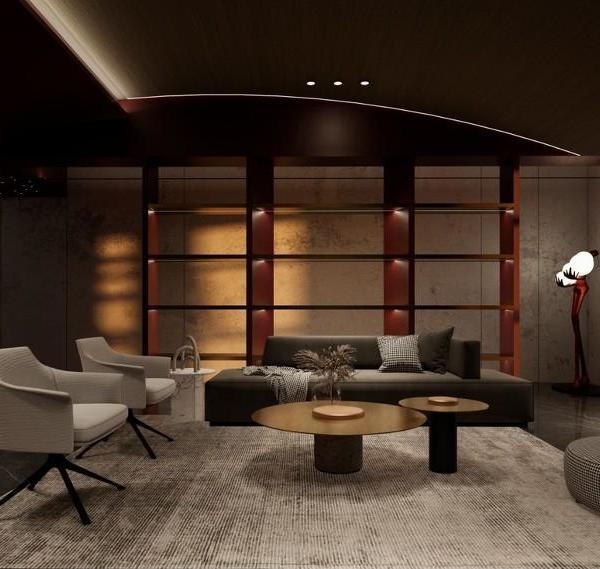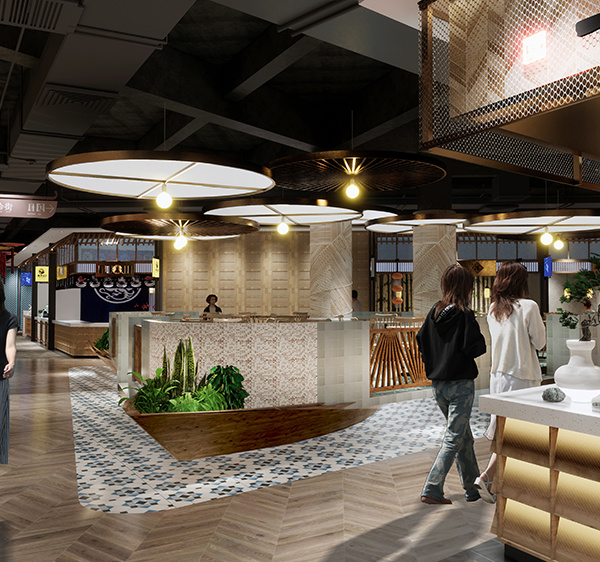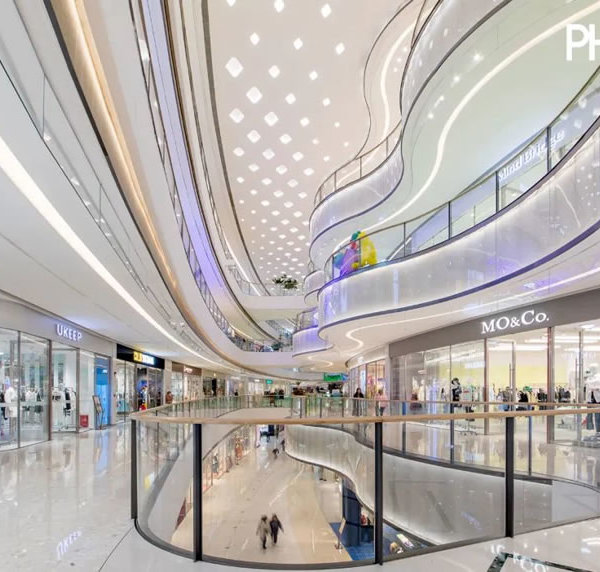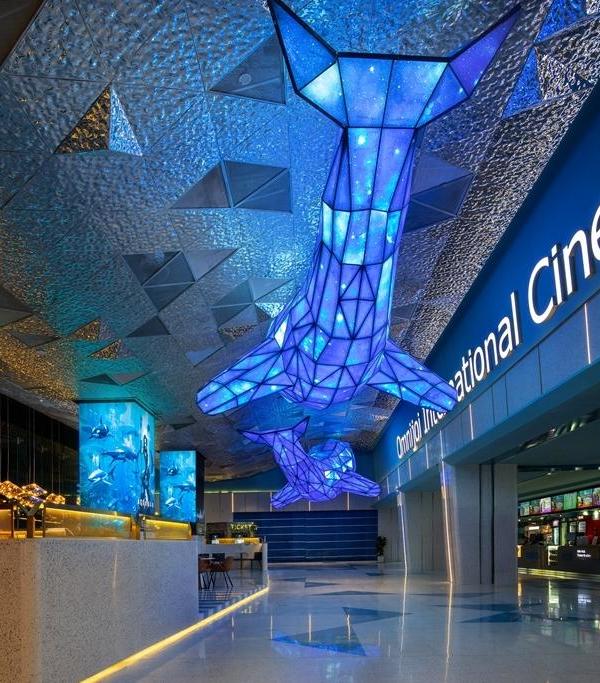Torafu Architects为澳大利亚护肤品牌Aesop设计了其位于横滨NEWoMan的新门店,包括室内空间和店铺外观。项目场地拥有一个L形的平面,正面宽度为7.4米、深度为16米。
The plan of interior and exterior of the NEWoMan Yokohama Store for Aesop, an Australian skin care brand. The selected site is an L-shaped space with a frontage 7.4m wide, and depth of 16m.
▼项目概览,overall view ©Aesop
考虑到横滨的地理环境,设计选用了能够使人联想到海洋的靛蓝色。设计团队与BUAISOU公司合作完成了木板的染色工作。BUAISOU来自以生产靛蓝染料著称的德岛县上板町,其工作涉及靛蓝植物种植、染料制作和产品设计等等。在对多个树种进行试验之后,最终选择了与靛蓝色最相衬的枫树板材。
In view of Yokohama being the location, indigo dye was chosen to conjure up the image of the blue colour of the ocean. With the help of a collective called BUAISOU, a coloring of the wooden boards was finished with indigo dye (ai-some). Located in Kamiita town of Tokushima Prefecture, an area of Japan known for producing Awa indigo, BUAISOU does everything from indigo cultivation and creating dye to designing and making products. After experimenting with several tree species, maple was chosen due to its compatibility with indigo.
▼设计以靛蓝色为主调,使人联想到海洋,indigo dye was chosen to conjure up the image of the blue colour of the ocean ©Aesop
▼木质墙面细部,timber wall detail ©Aesop
由连续蓝色板材构成的墙面在粗糙的灰泥地面上呈现出船体般的温柔弧线。靛蓝的色调会跟随天气状况发生明显的变化,并沿着墙面产生自然的渐变。同时,两面窗户带来的光线也时刻改变着靛蓝染料的观感。圆筒形的货架区外表包覆着被染色的天然木板。水槽和展示台采用了不锈钢饰面,反射出靛蓝的色彩。
▼由蓝色板材构成的墙面呈现出船体般的温柔弧线,a wall consisting of a succession of indigo-dyed boards form a gentle curve like a ship’s hull ©Aesop
A wall consisting of a succession of indigo-dyed boards form a gentle curve like a ship’s hull, over the rough mortar floor. With Indigo there is a noticeable difference between the hues of blue obtained depending on the condition of the indigo on that day, creating a natural gradation along the wall. Moreover, the light coming through the two windows changing the appearance of the indigo dye moment by moment. The tube type shelf was created using indigo dyed aggregated natural wood corrugated into a wave form. The sink area and the island fixtures are finished in stainless steel, reflecting the color of the indigo.
▼水槽区和展示台,the sink area and the island fixtures ©Aesop
每块染色的木板均展现出一般材料所没有的原始和大胆:设计的目的正是为了营造一种能够让人感受到手工痕迹与自然力量的商店空间。
Each indigo dyed board has a rusticity and boldness not seen in a uniform material. The design was intended to create a store space that creates a feeling of the human hand and the power of nature.
▼空间细节,detailed view ©Aesop
▼木板染色过程,coloring of the wooden boards © BUAISOU
Principle use: SHOP Production: D.BRAIN, BUAISOU, Karimoku Credit: Lighting design: BRANCH LIGHTING DESIGN Site area: Kanagawa, NEWoMan Yokohama 4F Total floor area: 106 m2 Design period: 2019.1-2019.10 Construction period: 2019.11-2020,3 Photo: Courtesy of Aesop, BUAISOU
{{item.text_origin}}

