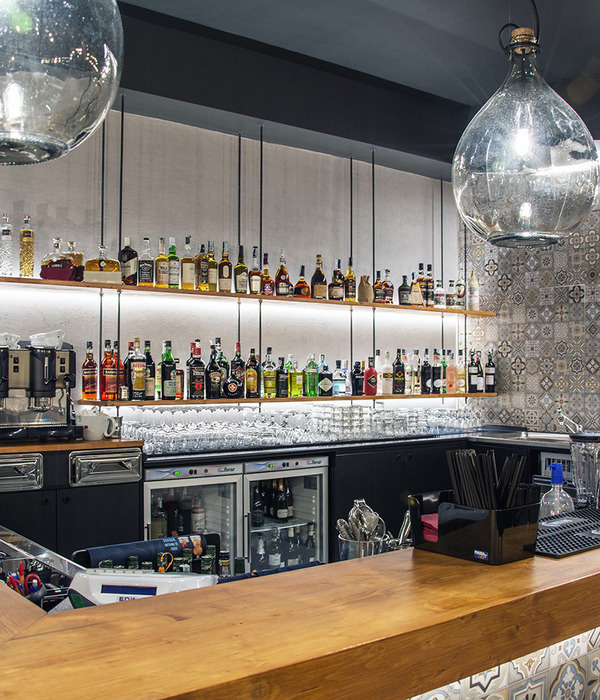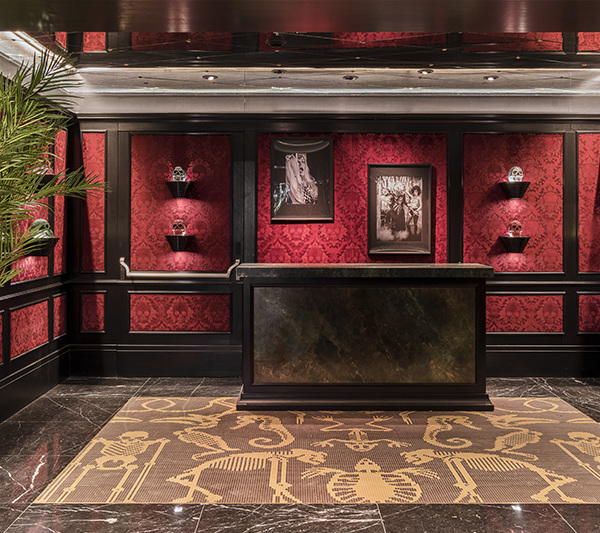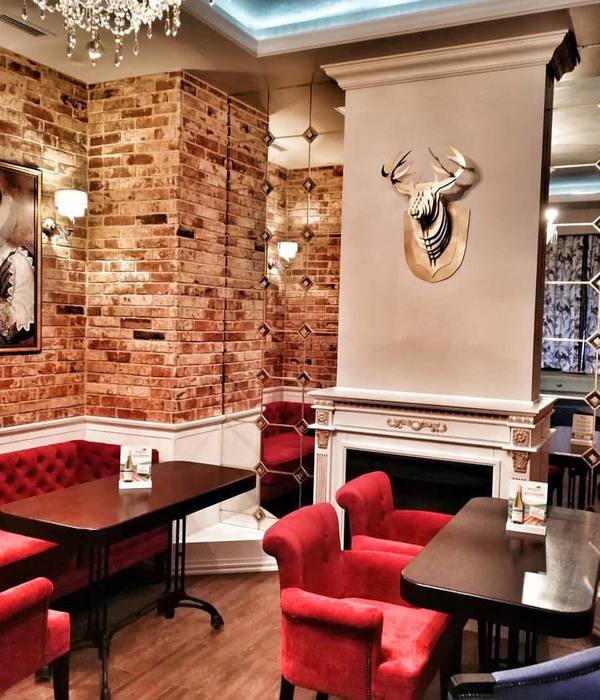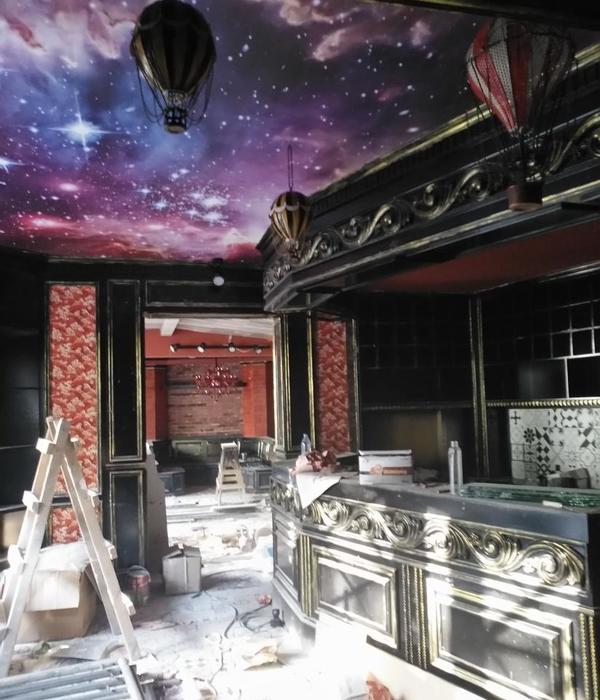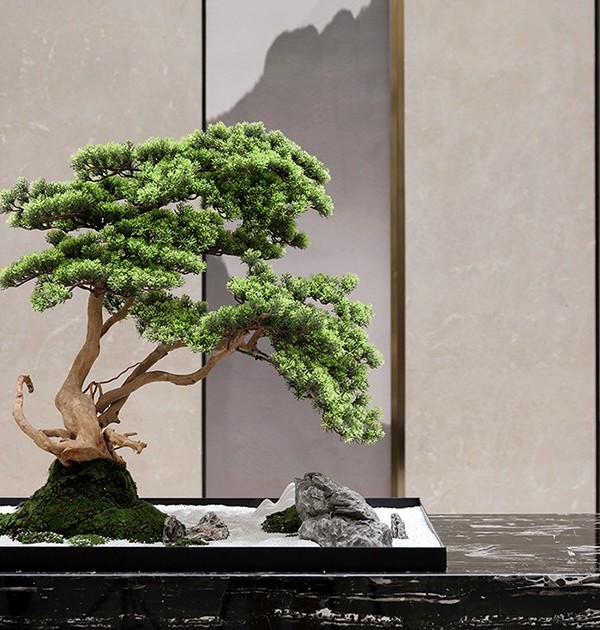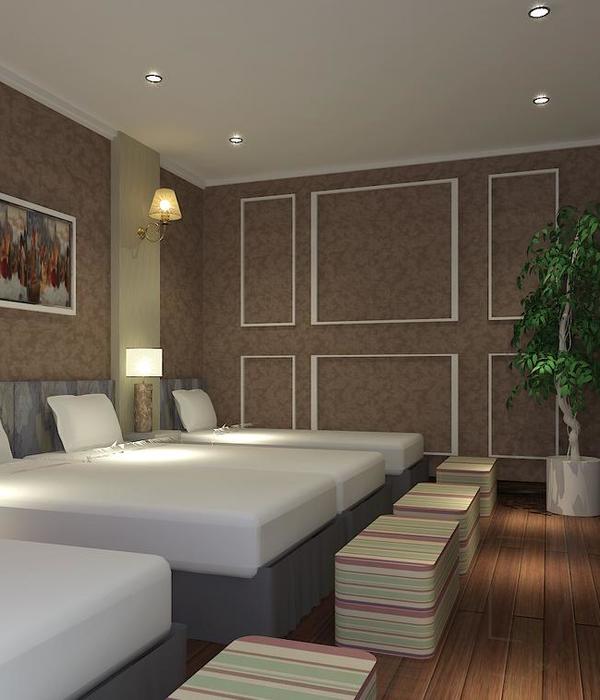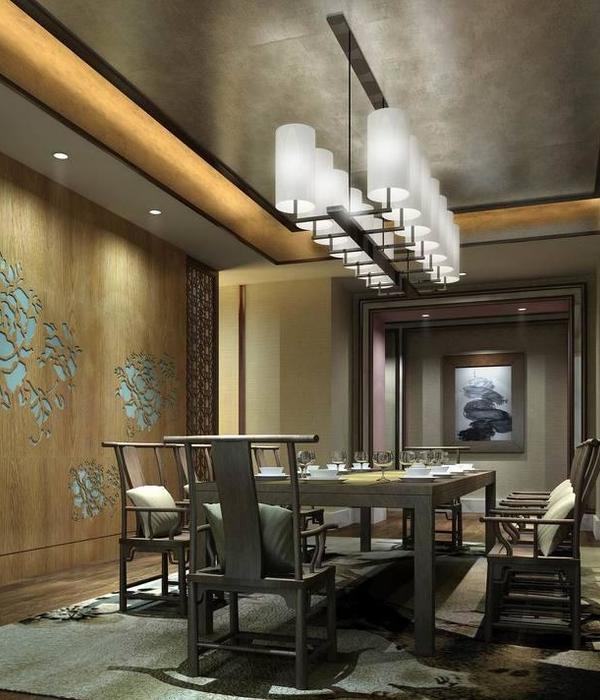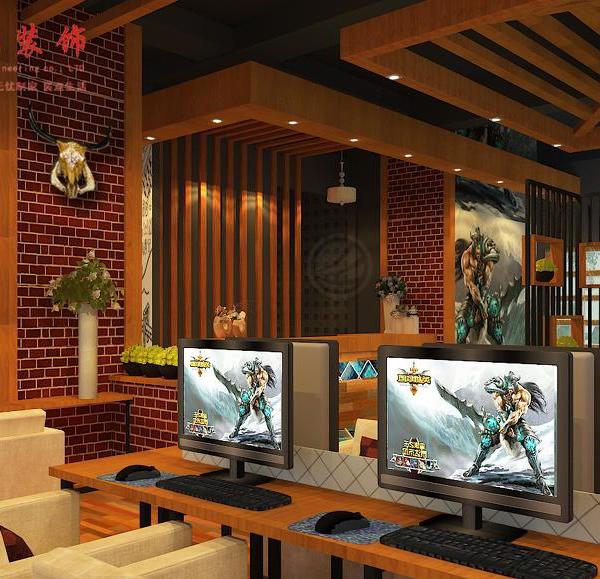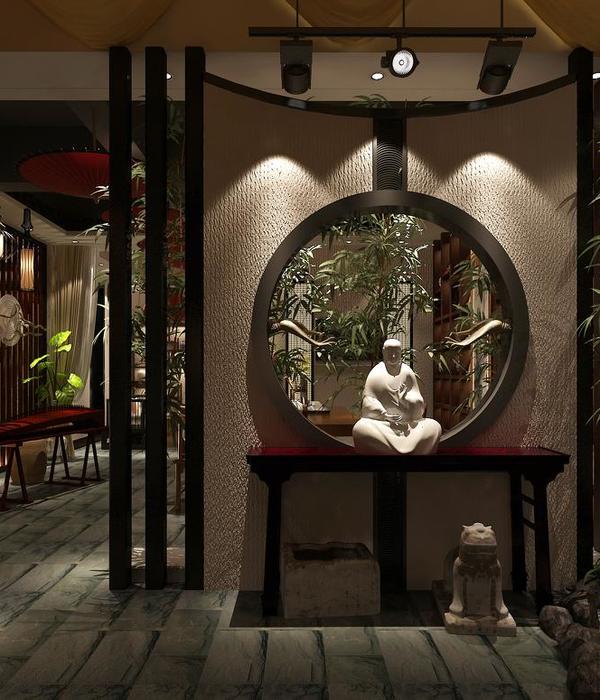由CHYBIK + KRISTOF建筑事务所在莫拉维亚打造的酒吧兼品酒室“葡萄酒之家”已于近日竣工。该项目坐落在一间改建过的19世纪啤酒厂内,其邻近的技术空间在20世纪70年代被添加到结构中。从“葡萄酒之家”可以俯瞰一座来自9世纪的小教堂,邻近的哥特式教堂反映了小镇丰富的建筑层次和历史。建筑师将两个有着不同历史特色的空间融合在一起,利用对每个空间的独特理解来进行具体改造,在回应各自建筑的结构历史和功能的同时,重新思考传统的修复概念。
CHYBIK + KRISTOF Architects & Urban Designers have announced the completion of the House of Wine, a wine bar and tasting room located in Znojmo, in the heart of the Moravian region. Set in a converted 19th-century brewery and its adjacent technical space added to the structure in the 1970s, the project overlooks a 9th- century chapel and neighboring Gothic church – reflecting the town’s many architectural layers and histories. Merging two spaces with distinct heritages and adopting individual approaches – and understandings – of renovation for each, the architects respond to the respective building’s structural past and function, all the while rethinking conventional notions on restoration.
▼项目概览,Overview
这座被视为文化遗产的19世纪啤酒厂,在人工的修复和维护下得以将原始精髓保留下来。这种改造更多是对建筑的功能性的转变。经典的矩形建筑被重新定义为一个历史展览空间和酒吧,游客也得以在此深入了解摩拉维亚葡萄酒文化的悠久历史。
Restored – and preserved – to retain its original essence, the 19th-century brewery is treated as a heritage site. Rather than architectural, the renovation is functional. The classical rectangular edifice is redefined as a historical exhibition space and wine bar, inviting visitors to delve into the rich history of the Moravian wine culture.
▼俯瞰酒吧区域,Overlooking the bar area
▼酒吧内部划分为多个独立且相连的空间,The interior of the bar is divided into separate and connected Spaces
“葡萄酒之家”只保留了旧技术大厅的外部结构以容纳一个全新的内部可调节空间。项目团队通过在不同平面设置有机体量,来将“白色立方体”划分为多个独立且相连的空间,反映出该地区传统酒窖的规模和氛围。这一重新构思的酒吧改变了大厅的建筑风格和功能。
Conversely, preserving only the outer structure of the former technical hall to house an entirely new internal space, the House of Wine reconsiders it as a wide adjustable and void volume. A playful arrangement of organic volumes set on various planes divide this ‘white cube’ into individual spaces, thereby reflecting the scale and atmosphere of traditional wine cellars of the region through several smaller interconnected rooms. This newly-conceived wine bar redefines both the hall’s initial architecture and its function.
▼酒吧入口区域,Bar entrance area
▼从二层空间看向酒吧入口,View from the second floor to the entrance of the bar
通过在不同房间设置一系列复杂的、不对称的窗户,来自周围教堂、城镇、河谷的景色便得以向室内展现。这些鲜少被人注意到的外部景观,使游客能够参与到该地区及其景观的对话之中。与此同时,这个看似过时的建筑还被视为城市建筑瑰宝的一部分。立面的色调是由相邻建筑物的不同色彩组合而来,这种相互作用和拼贴彰显了建筑和历史归属感。
▼窗户设置与景观示意图,Window setup and landscape schematic
Through a complex set of asymmetrical windows, distributed to reflect the division of the interior space into various rooms, the former technical hall opens up to the surrounding views – the neighboring churches, the town, the river valley. Revealing exterior views to a building that has seldom acknowledged them, the windows invite visitors to engage in a dialogue with the region and its landscape – while anchoring this seemingly anachronistic structure as part of the architectural treasures of the town. Encouraging this interaction and reflecting this historical collage, the tone of the façade is a combination of the neighboring buildings’ distinct colors, thereby affirming a sense of architectural and historical belonging.
▼一系列复杂的、不对称的窗户,A series of complex, asymmetrical Windows
▼多个开口为室内带来良好采光,Multiple openings bring good lighting to the interior
▼室内设计反映了该地区传统酒窖的规模和氛围,The interior design reflects the scale and atmosphere of the region’s traditional wine cellars
“葡萄酒之家”呼应了原始建筑和小镇的变迁史,同时也提醒人们,社会政治结构之间复杂的相互作用已经成为其建筑的标志。具体来说,建筑师将注意力吸引到技术大厅上,以表达共产主义政权的玩世不恭——该政权最初在一个历史悠久的富裕城市中心建立了这种裸露的建筑结构。
▼吧台区域,The bar area
▼楼梯间,
staircase
The House of Wine echoes the original buildings and the town’s history of transformation, while acting as a reminder of the complex interaction between the sociopolitical structures that have marked its architecture. Specifically, the architects draw attention to the technical hall as the expression of the cynicism of the Communist regime – which initially erected this architecturally bare structure at the heart of a historically rich city.
▼细部,Details
▼细部,Details
建筑师Ondřej Chybík在谈到该项目时解释说:“‘葡萄酒之家’颠覆了修复历史建筑的传统观念。两个有着自身历史和原始功能的独立结构,启发了我们采用同样截然不同的方法来进行改造。我们既坚持基于保护的正统修复,也采用了一种重新考虑初始结构的、更具实验性的方法。为此,设计团队全身心地沉浸在小镇的遗产和景观中,把项目作为其建筑历史的一种延续和调和。”
Discussing the project, founding architect Ondřej Chybík explains, “The House of Wine challenges traditional notions of restoration of historical buildings. The presence of two distinct structures, each with its own history and original function, inspired us to adopt likewise distinct approaches to renovation. On the one hand, we adhere to a rather orthodox restoration, based on preservation; on the other hand, we embrace a more experimental – and unusual – approach which fully rethinks the initial structure. In doing so, we immerse ourselves in the town’s heritage and landscape, while establishing the House of Wine as a part, a reconciliation and a continuation of its architectural history.”
▼品酒室,Tasting room
▼品酒室的空间开阔且敞亮,The tasting room is open and bright
目前,CHYBIK + KRISTOF正在完成Lahofer酒庄的建设,预计将于2020年春季开业。该酒庄坐落在附近的Dobsice摩拉维亚葡萄园中,建筑结构避开了对景观的干扰,且与周围地形的自然坡度相呼应。拱廊的柱廊与藤蔓排的节奏保持一致,从而与自然形成了完美的视觉对称。该酒庄还拥有配套的游客中心、酿酒设施、品酒室,以及举办公共文化活动的露天剧场。
▼窗外景色,The scenery outside the window
▼周边教堂景色,View of the surrounding church
Concurrently, CHYBIK + KRISTOF are in the process of completing the Lahofer Winery, nestled in the nearby Moravian vineyards of Dobsice. Veering away from any interference with the landscape, the structure echoes the natural slopes of the surrounding terrain, while a colonnade of arches aligns with the rhythm of the vine rows – creating perfect visual symmetry with nature. Featuring an interconnected visitor center, winemaking facility and tasting room, and amphitheater hosting public cultural events, the winery is set to open in the Spring of 2020.
▼项目及周边概览,Overview of the project and its surroundings
▼两个有着不同历史特色的空间被融合在一起,Two Spaces with different historical features are fused together
▼立面细部,Details of the facade
▼项目模型图,Project model
▼经典的矩形建筑被重新定义为一个历史展览空间和酒吧,The classic rectangular building was redefined as a historical exhibition space and a bar
▼酒吧分区模型,Bar partition model
▼场地平面,Site plan
▼项目平面,Plan
▼项目立面,Elevation
▼项目剖面,Section
Client: Vinařství Lahofer
Location: Znojmo
Program: Bar and wine degustation
Size: 550 m2
Status: completed
Project Team: Ondřej Chybik, Michal Krištof, Ondřej Mundl, Luděk Šimoník, Martin Holý, Roman Koplík, Lenka Vořechovská, Vratislav Zika, Hanka AlGibury, Petr Novák, Michal Klimeš
Photos: Laurian Ghinitoiu, Alex Shoots Buildings
{{item.text_origin}}



