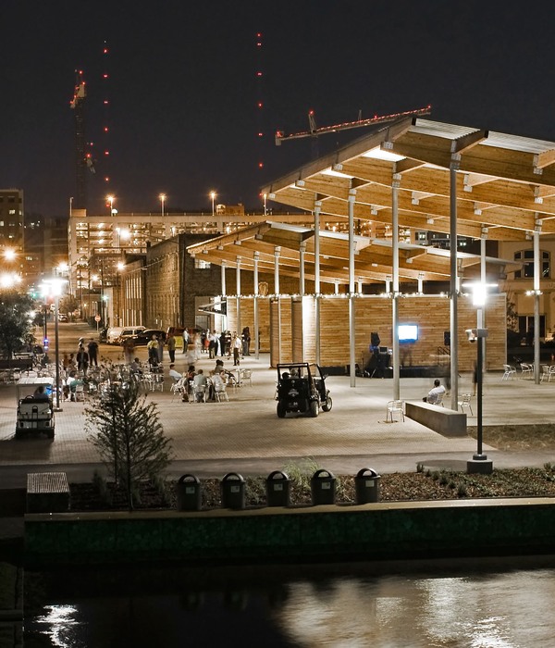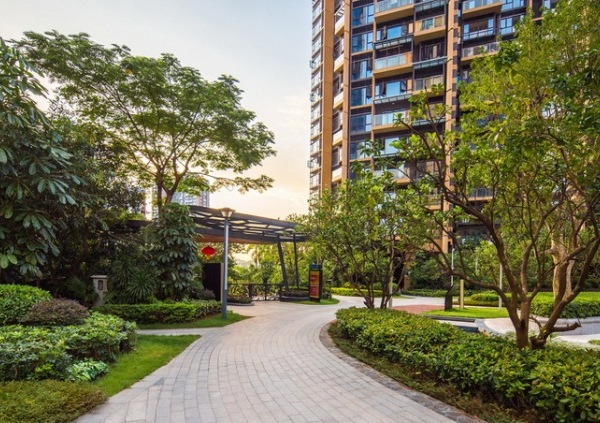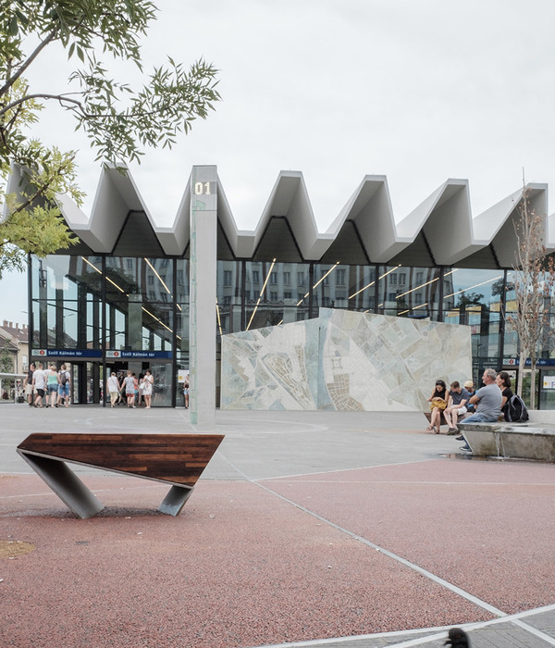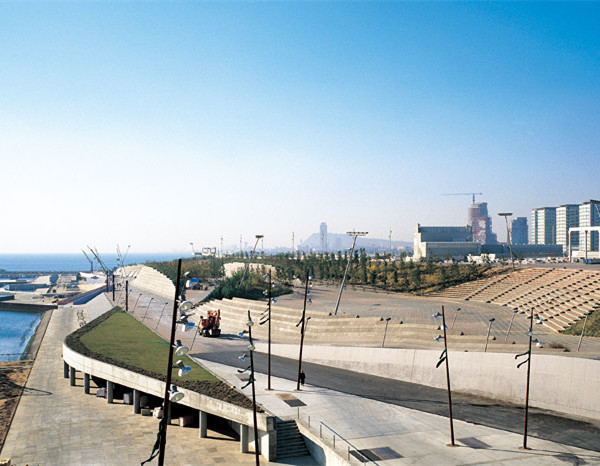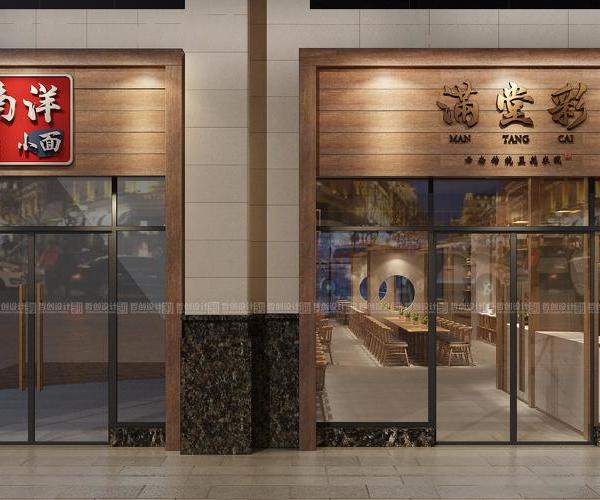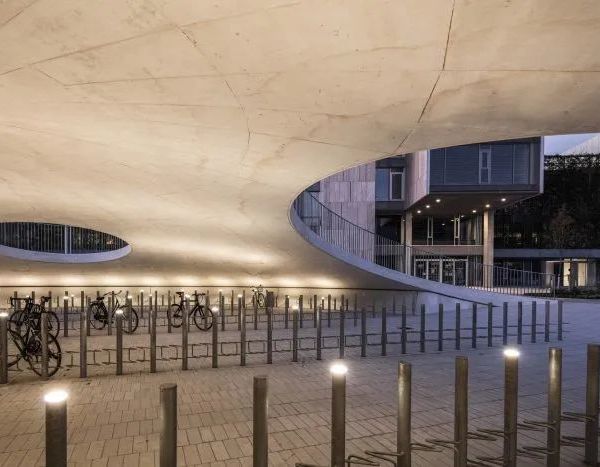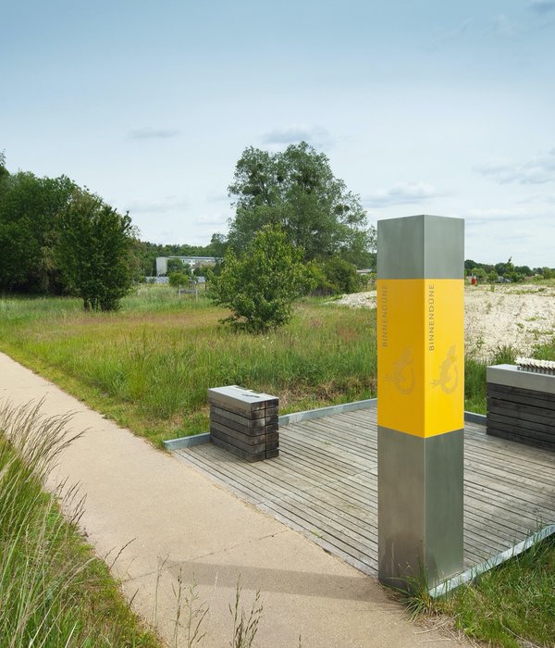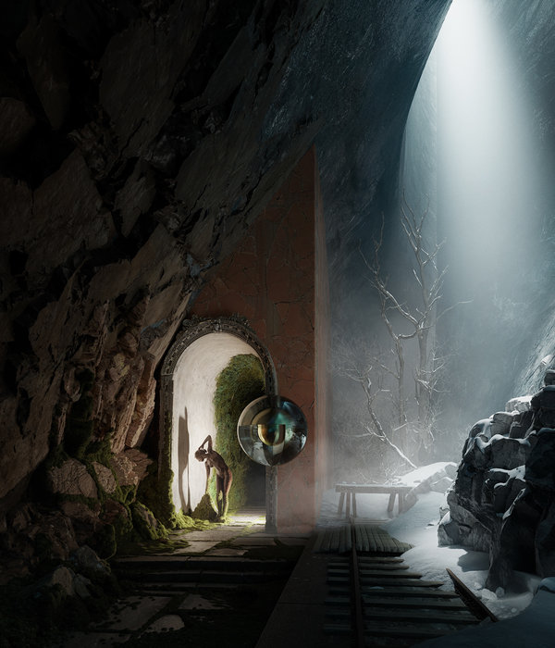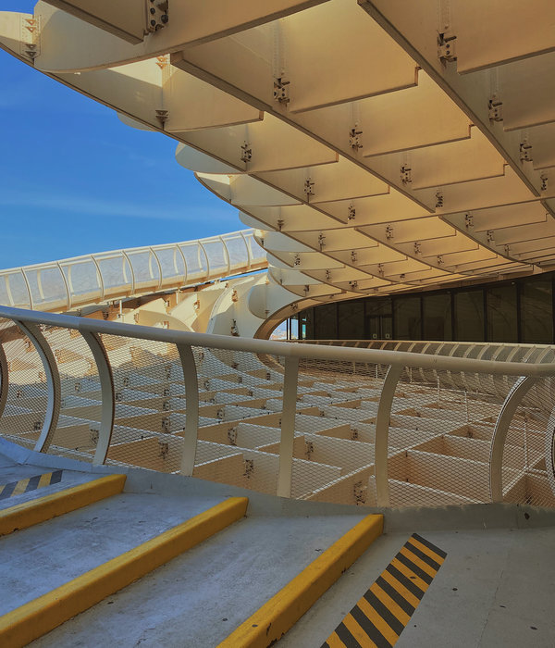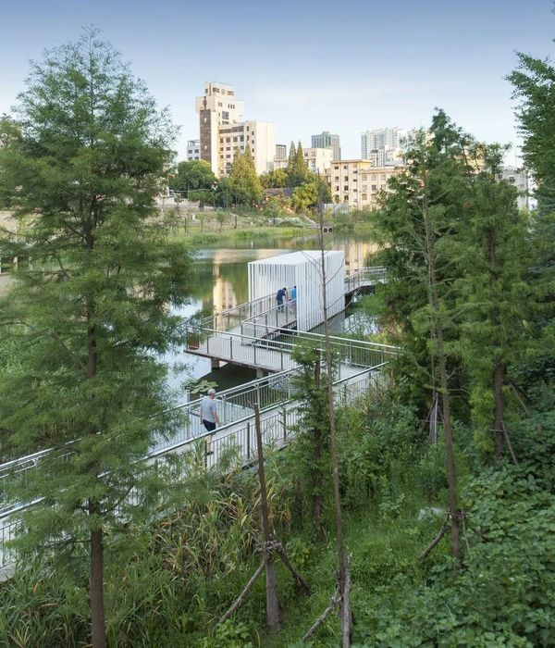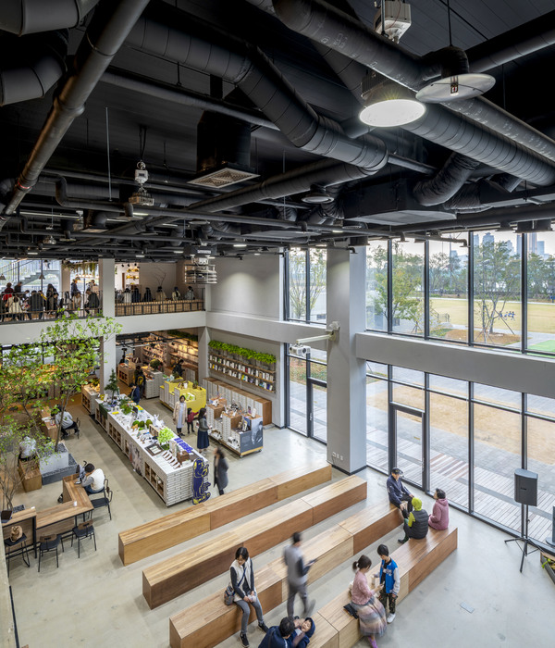近日,万漪景观积极参与“深圳市塘朗山郊野公园城市看台概念设计国际竞赛”,该竞赛是由深圳市城市管理和综合执法局主办、深圳市公园管理中心承办,深圳市有方空间文化发展有限公司组织策划。竞赛共收到资格预审报名共有近300个团队参与,其中包括众多国外顶级建筑及景观设计事务所,以及国内大型设计院、知名设计事务所。
Recently, Wanyi landscape actively participated in the "Shenzhen Tanglangshan country park urban grandstand concept design international competition", which was sponsored by Shenzhen Urban Management and comprehensive law enforcement bureau, undertaken by Shenzhen Park Management Center, and organized and planned by Shenzhen Youfang Space Culture Development Co., Ltd. Nearly 300 teams participated in the competition, including many foreign top architectural and landscape design firms, as well as large domestic design institutes and well-known design firms.
万漪景观基于对该项目的思考,本着与国内外同仁交流探讨,我们在此分享方案及想法,望与各位同仁共勉。
Wanyi Landscape is based on the thinking of the project, in the spirit of exchanges and discussions with colleagues at home and abroad, we are here to share plans and ideas, and hope to encourage everyone.
深圳是一个快节奏的城市,人们生活在这座城市里,不自觉的封闭了五官。这种快节奏的生活使得人们对大自然的关注被消隐。基于此,我们在面对该项目时,提出反思,针对这种现象,我们试图重新建立起人们与自然之间的联系,打开人们对自然的感受,从而更大程度将人与自然的联系更加密切。
Shenzhen is a fast-paced city. People living in this city have unconsciously closed their five senses. This fast-paced life makes people’s attention to nature disappear. Based on this, when facing the project, we put forward reflections. In response to this phenomenon, we tried to re-establish the connection between people and nature, open up people’s feelings about nature, and thus connect people and nature to a greater extent. close.
项目区位
PROJECT LOCATION
塘朗山属于亚热带季风森林。在上世纪因发现遗迹使塘朗山部分地区实行了封闭化管理,植被得以在周边快速城市化进程中得以保存,并且自2000年以来这座山一直被作为生态修复和保护区。因此,塘朗山自然条件优越,当人们踏入这里,感官就被触发,人与自然重新建立起联系。
Tanglang Mountain belongs to the subtropical monsoon forest. In the last century, due to the discovery of relics, some areas of Tanglang Mountain were closed for management. The vegetation was preserved in the rapid urbanization process of the surrounding area. Since 2000, the mountain has been used as an ecological restoration and protection area. Therefore, the natural conditions of Tanglang Mountain are superior. When people step into it, their senses are triggered, and the connection between man and nature is re-established.
项目地处广东省深圳市,南山区、龙华区与福田区三区交界处塘朗山郊野公园主峰塘朗山,峰顶远眺,视线可及各区。公园以山水林泉和动植物形成的自然景观和自然生态环境为特色,让游人在登高揽胜的闲情逸趣中,了解自然,享受自然。
The project is located in Shenzhen City, Guangdong Province, at the junction of Nanshan District, Longhua District and Futian District. Tanglang mountain, the main peak of Tanglang mountain country park, overlooks the peak and can reach all districts. The park is characterized by the natural landscape and natural ecological environment formed by mountains, rivers, springs, animals and plants, so that visitors can understand and enjoy nature in the leisure of climbing the range rover.
▲地理位置 Geographical position
▲分析图 Analysis diagram
概念分析
CONCEPTUAL ANALYSIS
塘朗山郊野公园包括以成年人,儿童,老人为主的普通人群;也包括以游客,残疾人,登山爱好者的特殊人群。
Tong Long Shan Country Park includes ordinary people mainly adults, children and the elderly; It also includes special groups of tourists, the disabled and mountaineering enthusiasts.
▲人群分析
Population analysis
登顶的游客, 有人需要安静地休息或者安静地看风景,有的人则需要与别人分享交谈,因此城市看台需要区分不一样的空间,满足市民的需要,动静有分,聚散有别。
Some citizens who climb the top need to rest quietly or watch the scenery quietly, while others need to share and talk with others. Therefore, urban stands need to distinguish different spaces to meet the needs of citizens. There are differences in movement and static, gathering and dispersion.
▲动和静以及聚和散
Dynamic and static and gathering and dispersing
绿坡连绵山势起伏,步道蜿蜒,台阶宛如山石,游客置身其中,趣味盎然,提供休憩放松的自然空间。畅通无阻的景观廊道和360°无死角的城市看台将山海风光与城市完美连接,让每一个人都可以在此与这座面向世界的家园建立起紧密的联系,山海连城,城与人,人与自然得以和谐相处。
The green slopes are continuous, the mountains are undulating, the footpaths are winding, and the steps are like mountains and stones. Tourists are in it, which is interesting and provides a natural space for rest and relaxation. The unobstructed landscape corridor and 360 ° urban grandstand perfectly connect the mountain and sea scenery with the city, so that everyone can establish a close relationship with this world-oriented home here. Mountains and seas connect the city, city and people, and man and nature can live in harmony.
入口
ENTRANCE GATE RENDERING
入口大门以双弧线造型构成,弧形顶板与弧形景墙之间留出月牙形缺口,形成一个天光的呼吸口;LOGO 放置于左侧的自然石上,整个设计自然与科技相得益彰。
The entrance gate is composed of double arc shape, and a crescent shaped gap is reserved between the arc roof and the arc landscape wall to form a breathing port of skylight; The logo is placed on the natural stone on the left. The whole design complements nature and technology.
▲分析图 Analysis diagram
极目阁
JIMU PAVILION
做为一个城市看台,我们首先要解决它的基本功能——“看”。人们登高远眺,在这里我们需要满足人们视觉感官的享受,让人们更好的观赏海湾的美丽,感受城市的荣光,见证高楼的增加,体会世界的多变。
As a city stand, we must first solve its basic function-"watch". People climb high and look into the distance. Here we need to satisfy people's visual sensory enjoyment, so that people can better appreciate the beauty of the bay, feel the glory of the city, witness the increase of high-rise buildings, and experience the changing world.
因此,看台的设计采用抬高及360°全景环视的方法来解决因人群拥堵,以及树木遮挡,使得视觉上的感受不受到限制。游客可以由此拾级而上直至最高点,远眺或俯瞰,收获一番别样的景观视野。抬高平台以及360°全景环视让这片空间更加的收放自如,形成独特空间体验。
Therefore, the design of the stands adopts the method of elevation and 360° panoramic view to solve the limitation of the visual experience due to crowd congestion and occlusion by trees. Visitors can climb up the stairs to the highest point, looking far or overlooking, and gain a different view of the landscape. The elevated platform and 360° panoramic view make this space more retractable, forming a unique spatial experience.
▲方案推演
Scheme deduction
▲极目阁平面图
Jimu pavilion plan
南面深圳湾作为深圳的代表,我们给予它更多的视线。登顶后,休息下来的游客需要空间的舒适性、功能性、服务性,人与人有聚会共享需求,近人空间有集合功能需求,因此加入咖啡馆与轻食空间。
Shenzhen Bay in the south, as the representative of Shenzhen, we give it more attention. After climbing the summit, the tourists who rest need the comfort, functionality and service of the space. People have the demand for gathering and sharing, and the nearby space has the demand for gathering function. Therefore, they join the cafe and light food space.
增加更多可能性的场地功能,呈现这样的小空间及外摆空间,提高空间的利用率,为人们提供停留、交谈、活动的休闲平台。整体的空间体系变得活灵活现,才会有更多的人群参与进来。同时通过设计架桥栈道,方便特殊人群的需要,让更多的游客能够欣赏到深圳的美色。
Add more possible site functions, present such a small space and swing space, improve the utilization of space, and provide people with a leisure platform for staying, talking and activities. When the overall space system becomes vivid, more people will participate. At the same time, through the design of bridge and plank road, it is convenient for the needs of special people, so that more citizens can enjoy the beauty of Shenzhen.
▲极目阁轴侧图
Jimu pavilion
axonometric view
▲极目阁剖面图
Jimu pavilion profile
大观亭
DAGUAN PAVILION
大观亭做为城市看台之一,也要满足其核心功能看,做为次看台,我们减少其面积和功能,继承极目阁的样式,让他们在空间上相联系。360°视线及休憩座椅满足看台的基本功能,在这个基础上我们通过抬高中间区域,创造台阶空间,提高人们的视线,让人们坐着也能欣赏深圳的美景,两个看台之间通过无障碍通道联系,在两个看台之间建立步行路线。
As one of the urban stands, the Grand View Pavilion should also meet its core functions. As a secondary stand, we reduce the area and functions, inherit the style of Jimu Pavilion and connect them in space. 360 ° line of sight and rest seats meet the basic functions of the stands. On this basis, we raise the middle area to create step space and improve people's line of sight, so that people can sit and enjoy the beautiful scenery of Shenzhen. The two stands are connected through barrier free channels to establish a walking route between the two stands.
▲大观亭轴侧图和平面图
Daguan pavilion axonometric view and
floor plan
▲两看台属于对望关系,通过无障碍通道联系在一起。
T
he two stands belong to the opposite relationship and are connected through barrier free channels.
肌肤之目
THE EYES OF THE SKIN
在极目阁看台扶手上加凸雕刻板(盲文、诗文或者对前方景色的讲解), 可以在手臂皮肤上留下印痕,让人仔细查阅,让观看与抚摸变成一种有趣的记忆。护栏刻板可更换增加内容,描述着城市的变化,既是历史亦是未来,是“面向世界的深圳”,用触觉感受记忆的趣味。
Adding a convex carving board (braille, poetry or explanation of the scenery ahead) on the armrests of the Jimu Pavilion stands can leave an imprint on the skin of the arm, allowing people to read it carefully, making watching and touching become an interesting memory. The rigid guardrail can be replaced with additional content, describing the changes of the city, both history and the future. It is "Shenzhen facing the world", and feel the fun of memory with touch.
▲凸雕反文,在皮肤上留下压痕 Embossed reverse, leaving an indentation on the skin
此次景观提升策略包括对路面以及边坡进行美化设计,对沿路休憩节点进行功能整合设计,打造出更丰富的空间层次,进一步提升休憩点的功能性和观赏性。廊道沿途结合地形设计休憩平台,形成小型聚集中心,为艺术活动的需求提供空间场所,既开发了场地的新功能,又提升了人们的体验。
The landscape improvement strategy includes beautifying the pavement and slope, integrating the functions of the rest nodes along the road, creating a richer spatial level, and further improving the functionality and ornamental of the rest points. Along the corridor, the rest platform is designed in combination with the terrain to form a small gathering center, which provides a space for the needs of artistic activities. It not only develops the new functions of the site, but also improves people's experience.
{{item.text_origin}}

