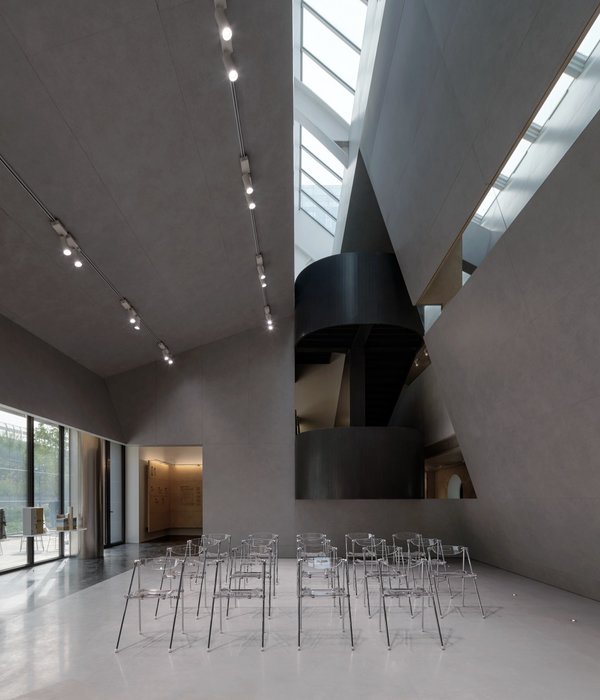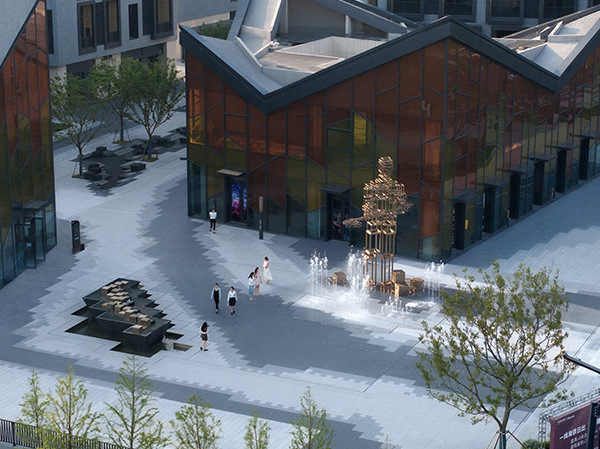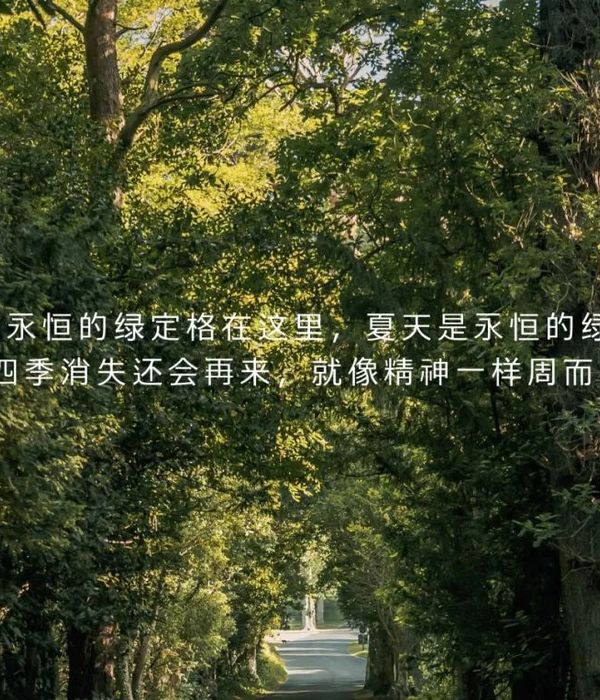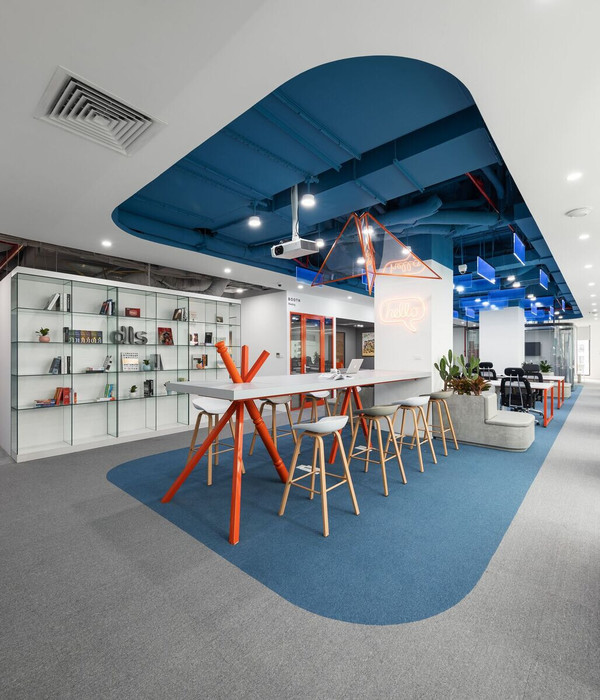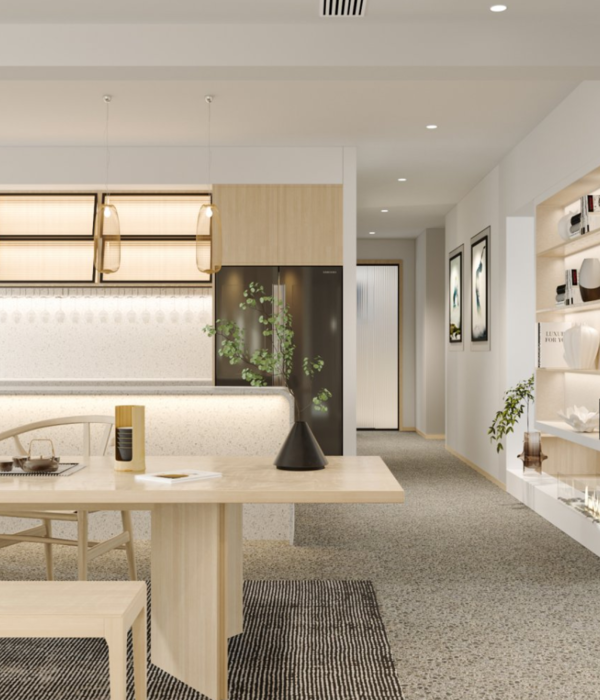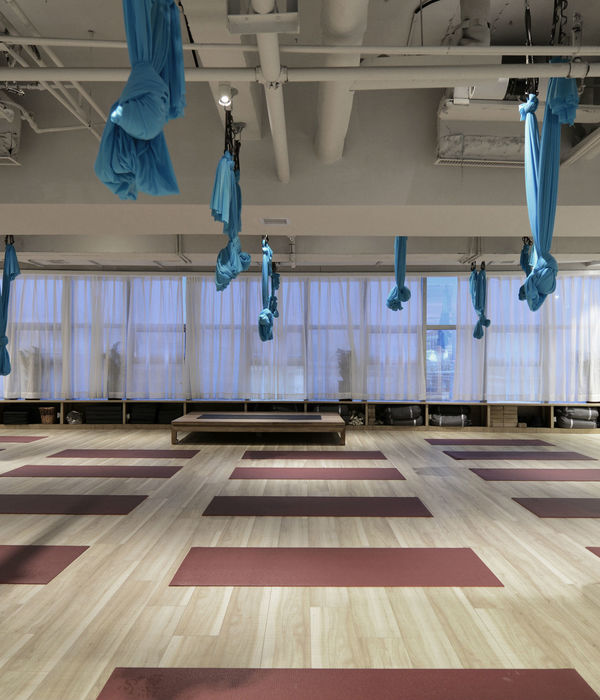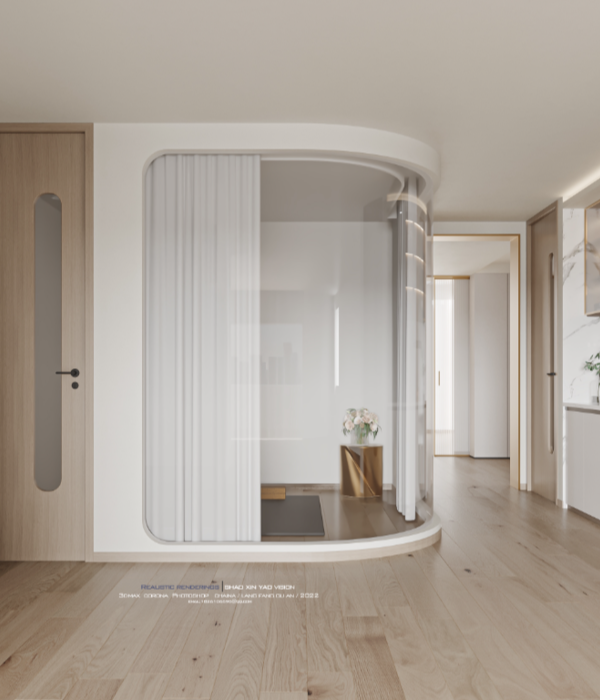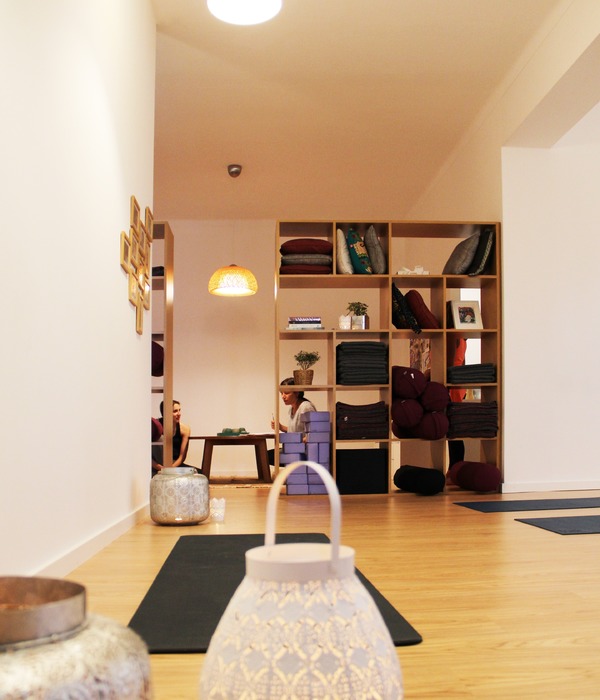吉他,可谓是世界上最流行的乐器之一,它既有多重功能,又便携方便,是一种非常亲民的乐器,它能够让人们跨越社会经济与身份的阶级,将所有年龄和背景的人联系在一起。甚至可以说,没有任何乐器能像吉他这样,诗意地隐喻出人类共同的历史和文化的流动性。
▼项目视频,video
The guitar is arguably the most popular instrument in the world. It is versatile, portable, accessible, intimate and democratic, reaching across socioeconomic and other societal fault lines to connect with people of all ages and backgrounds. It might also be said that no instrument provides such a poetic metaphor for shared histories and cultural fluidity.
▼项目概览,overall of the project
▼项目鸟瞰,aerial view of the project
Kithara公共音乐亭是一个专门为吉他设计的项目,它是一间教室,也是一处音乐表演空间。项目坐落于墨西哥城边缘的伊斯塔帕拉帕区(Iztapalapa),场地所在社区名为Yuguelito,是一个由于暴力泛滥、土壤贫瘠和水资源短缺而充满冲突的地区。Yuguelito区建立在1985年地震后的废墟之上,近年来,当地社区一直致力于改善土壤,将社区变得宜居起来。为此,该社区捐献出了图书馆旁边的一片空地,用于建造Kithara公共音乐亭。
Kithara Project is a space for the guitar, it is a classroom but also a musical kiosk in a marginal area of Mexico City called Yuguelito, which is located in Iztapalapa, a conflictive area due to the levels of violence, the quality of the soil and water scarcity. Yuguelito is standing on land that was a rubble dump from the 1985 earthquake. The community worked to improve the soil for construction and establish a residential area. Next to the local library, the community donated a plot for the Kithara Project.
▼社区环境,surrounding environment of the community
▼社区城市肌理,urban texture of the community
建筑由一座能够收集雨水的砖石拱顶与可再利用的木制框架构成,结构的设计旨在为空间找到吸声和混响之间的声学平衡。建筑的上层教室面向Iztapalapa的重要地理参考 —— Xaltocan火山,而底层教室则向两条街道的拐角处敞开,以将空间向城市开放,吸引更多的观众参与到公共活动中。
We designed a rain harvesting masonry vault and a re-used wood stand that would find an acoustic balance between sound absorption and reverberation. The upper classroom of the construction is oriented towards Xaltocan Volcano, a significant geographical reference in Iztapalapa, whereas the ground floor classroom is tilted towards the corner of two streets, in order to open up to the city, holding public events for larger audiences.
▼项目人视,perspective view of the kiosk
▼建筑由砖石拱顶与木制框架组成,the building consists of a masonry vault with a wooden frame
墙体和拱顶都是由社区捐赠的不同类型的砖石构成的,包括:红砖、水泥块、火山石和红石。此外,TO事务所还选择了三位来自Yuguelito的当地建造大师来建造这座建筑,
Both walls and vault are made of different types of masonry donated by the community: red brick, cement blocks, volcanic stone and tezontle (red stone). Three local builders from Yuguelito were selected by our construction master to rise the building.
▼墙体和拱顶都是由社区捐赠的不同类型的砖石构成的,
both walls and vault are made of different types of masonry
▼建筑细部,details of the kiosk
Kithara音乐亭是一个集体空间,因为它是由集体的努力而产生的,且是致力于服务Yuguelito社区的。该项目始于2015年,一群吉他老师来到社区,为当地提供免费的吉他课程。在很短的时间内,这个小组聚集了很多的妇女、儿童、成年人,甚至还有老人。为了表示感谢,社区居民们自发决定为Kithara项目捐赠一小块土地,以便建造一间教室。因此,TO事务所受Kithara基金会的项目负责人Matthew Rhode邀请为本项目进行设计。
Kithara Music Kiosk is a Collective Space because it was born from collective efforts and it is dedicated to the community of Yuguelito. The project began with a group of guitar teachers arriving in the community in 2015 to offer free guitar lessons. In little time, this group gathered women, children, adults and elderly people that joined the lessons. In appreciation, the community democratically decided to donate a small plot of land for the Kithara Project in order to build a classroom. Matthew Rhode, project leader from Kithara foundation, called us to make the architectural project.
▼底层空间向城市敞开,ground floor is opening to the city
▼底层教室空间,ground floor classroom
作为项目的第一步,TO事务所与社区和吉他学生们一起举办了一个集体工作坊,让人们画出他们理想的音乐学校。建筑方案便是根据这些图纸发展而来的。随后,建筑师向社区提交了包括图纸和模型的建议方案,并将更加深入的考虑与观察融入其中。随着项目的批准,整个建设过程历时5年最终落成,这期间所消耗的建设资金都是通过集体的努力得来的。最后,设计策略可谓是真正融入了集体精神,因为建造过程中采用的所有材料都由回收或社区捐赠而来。此外,建造工人也均来自本地。
As a first step, a collective workshop was made with the community and the guitar students, we asked them to draw their ideal music school. Based upon those drawings we made the architectural program. Later, a proposed project was presented for the community with drawings and models and further observations were considered. With the approved project, it took over 5 years and many collective efforts to achieve the funding for the construction. Finally, the design strategy incorporated a collective spirit, because it proposed that all materials for the construction should be either recycled or donated by the community. Labour was local too.
▼上层教室,the upper classroom
▼表演与授课场景,acting and teaching scenes
▼二层教室享受火山景观,the upper floor classroom enjoys the volcano view
如今,Kithara公共音乐亭已经超越了最初预期的用途,当地社区能够用它来举办不同的公共活动,如:戏剧艺术展示、合唱团音乐会,以及其他不同类型的社交聚会等。可以说Kithara公共音乐亭是一个具有亲人尺度的、真正的集体空间。
Nowadays Kithara Music Kiosk has surpassed its intended uses, and the community has used it for making different events like theater arts presentations, choir concerts and different types of social gatherings. It has a personal space scale but it definitely resonates as a collective space.
▼建设过程与周边环境,construction process and surrounding environment
▼总平面图,master plan
▼底层平面图,ground floor plan
▼上层平面图,upper floor plan
▼立面图,elevations
▼剖面图,sections
Capilla musical Kithara
Calle Buena Suerte, Yuguelito, Iztapalapa, Ciudad de México
Periodo de construcción – abril 2021 / marzo 2022
Superficie del terreno – 80m2
Superficie construida – 60m2
Inversión – $900,000
Costo por superficie – $15,000m2
Arquitectura: TO (Carlos Facio | José Amozurrutia)
Equipo de proyecto: Lizeth Ríos, Úrsula Rebollar, Lena Arsenijevic
Cliente: Matthew Rode, Kithara Foundation
Cálculo estructural: Armando Pelcastre
Construcción: TO, Mtro. Pablo Escobar
Paisaje: Entorno, Tonatiuh Martínez
Fotos: Jaime Navarro y Santiago Arau
{{item.text_origin}}

