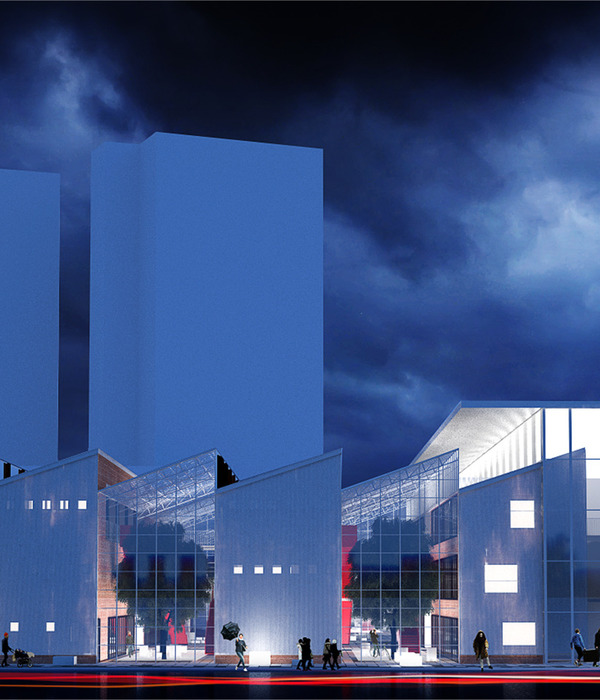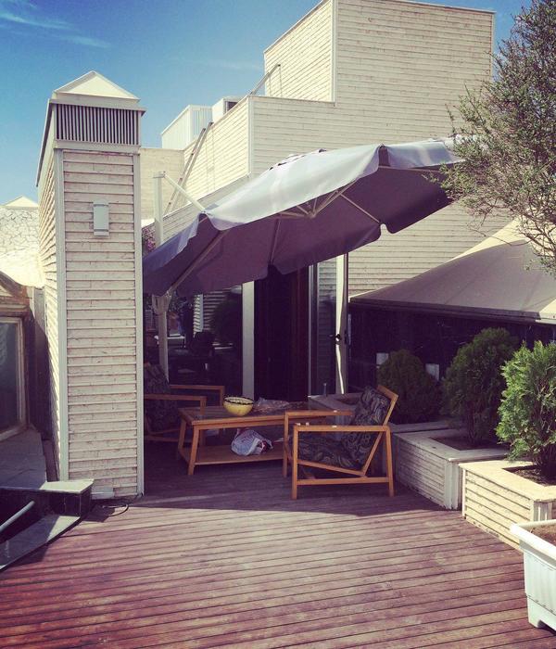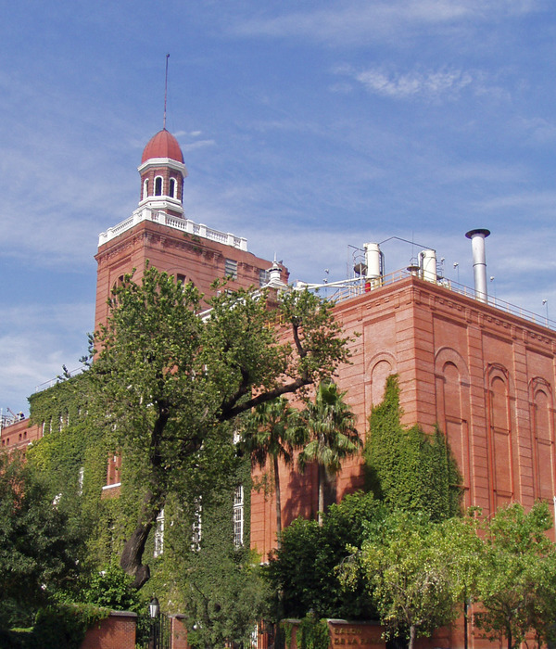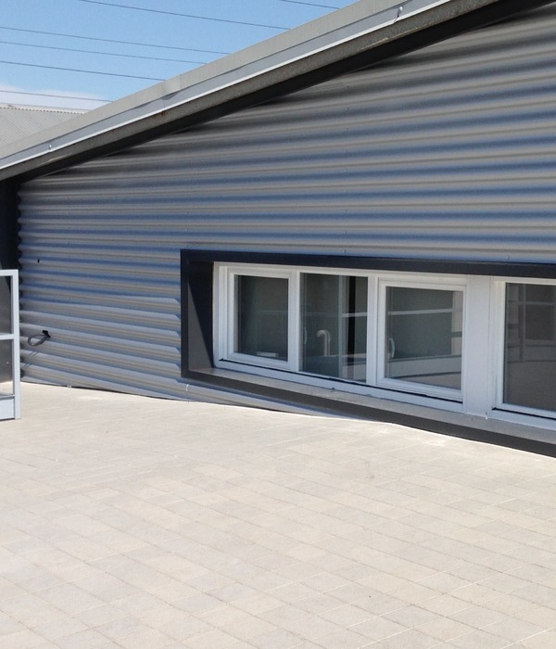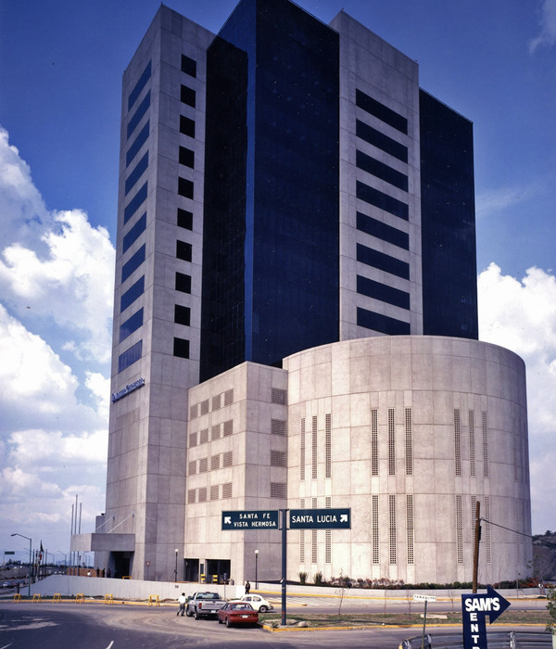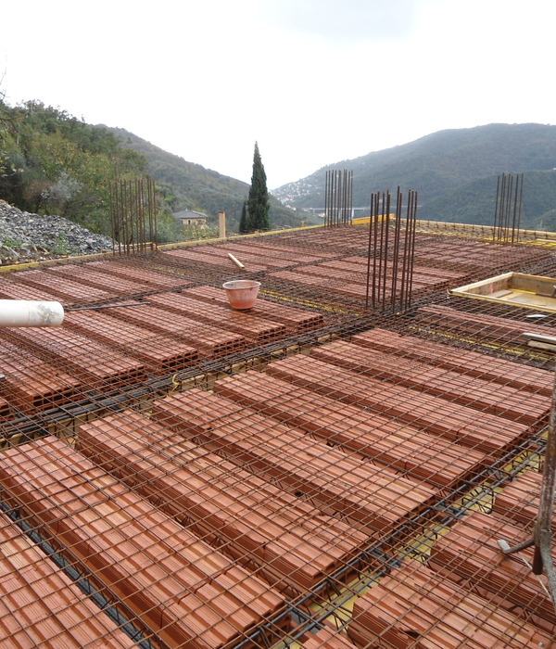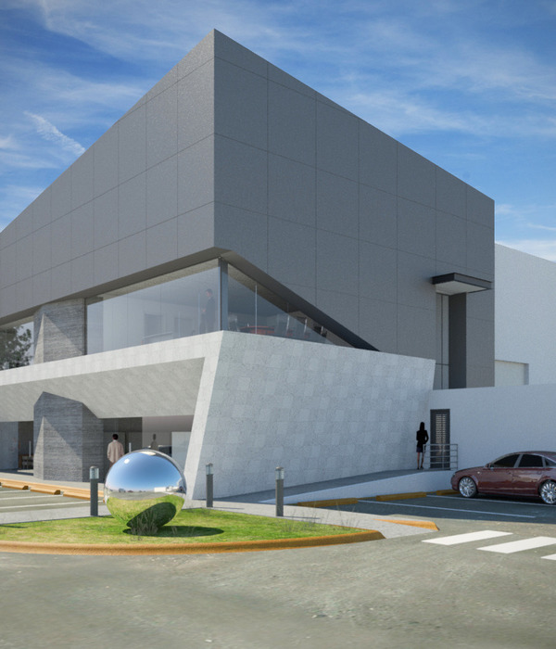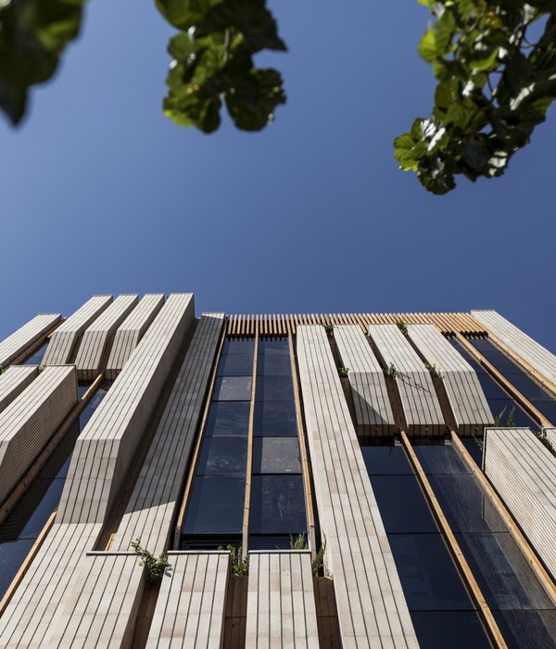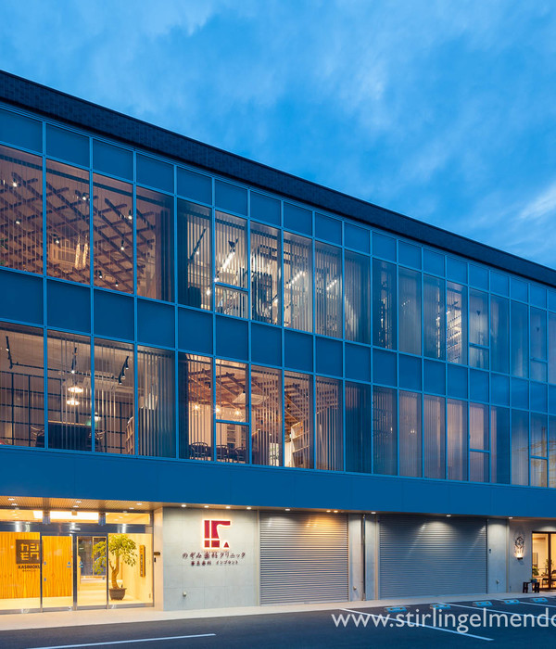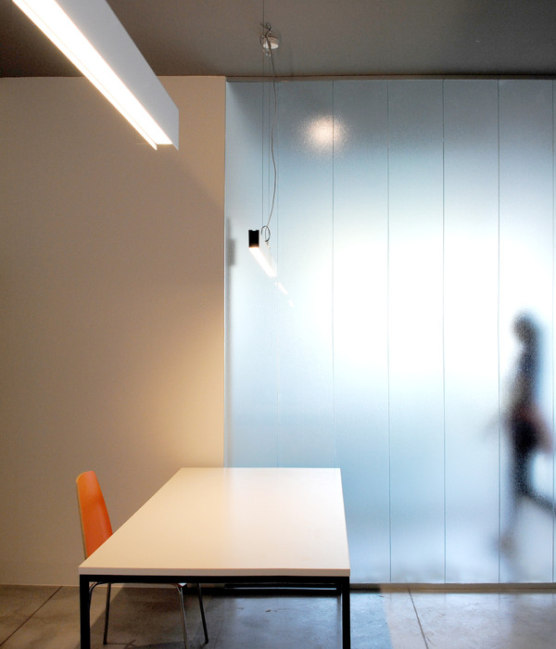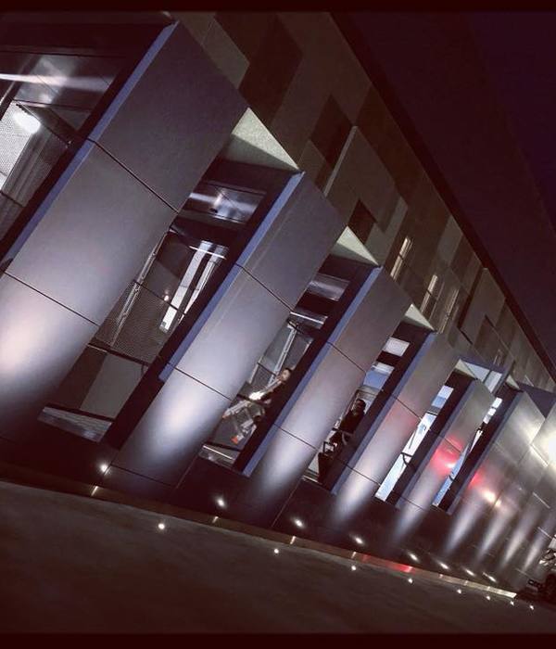Architects:Lisbonwood, Pedro Marques Alves
Area :60 m²
Year :2018
Photographs :Ana Barros
Manufacturers : Rothoblaas, ISOCOR, LisbonwoodRothoblaas
Lead Architect :Pedro Marques Alves
Client : Zircom S.A.
Engineering : Zircom S.A.
Landscaping : Rita Ideias Moura
Casa do Laranjal is located in a field of orange trees, on the premises of the company Zircom, S.A. This project proceeds with the construction of the Zircom offices, where we had already explored the introduction of materials from demolitions, the treatment of these materials, their different ways to reapply them.
The present project was an opportunity to deepen and explore new possibilities of using reused materials, in this case, also in a structural way. This principle of the circular economy – through the upcycling of reused materials – from the very beginning, guided the concept of Casa do Laranjal. Concept that is at the origin of the Lisbonwood project, by Zircom.
A forma do edifício é definida por um conjunto de asnas provenientes da demolição de um edifício no Chiado, em Lisboa. A cor avermelhada destas asnas torna-se uma das características fundamentais da casa.
The shape of the building is defined by a set of trusses from the demolition of a building in Chiado, Lisbon. The reddish color of these trusses becomes one of the fundamental characteristics of the house.
Casa do Laranjal is a dynamic space for team interaction, meals, conferences, training, meetings and parties. In this sense, furniture was developed that allowed the functional division of the space in two: 1) tables for six people, for smaller groups, brief work sessions; and, 2) the large communal table, for larger groups.
The concept of upcycling was taken to the extreme, contaminating all possible aspects of the intervention. The furniture was produced in repurposed wood beams and black painted steel, the exterior paths covered in repurposed deck, etc.
▼项目更多图片
{{item.text_origin}}

