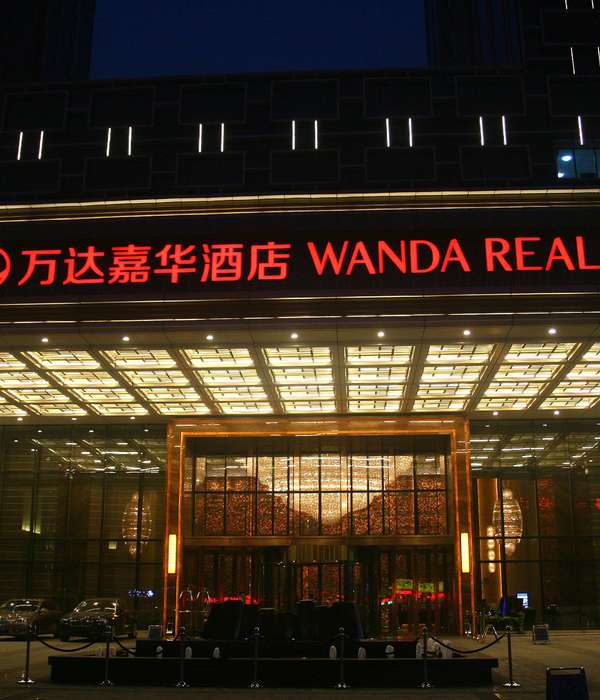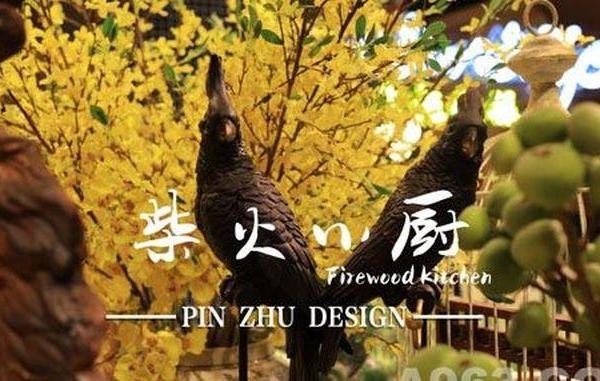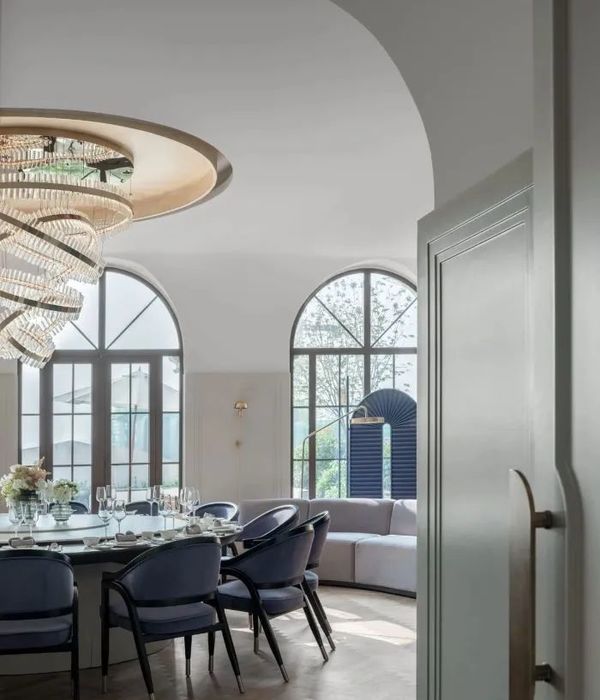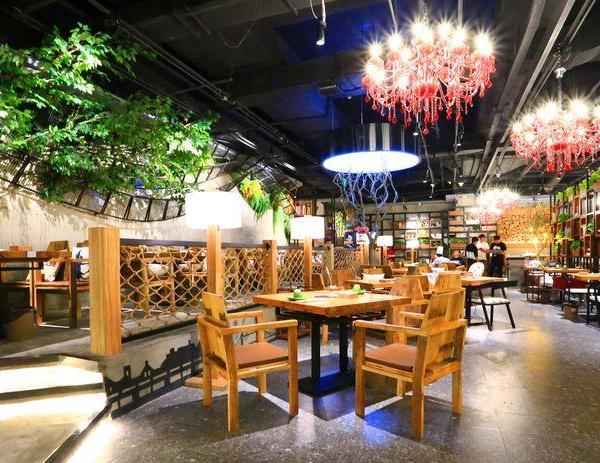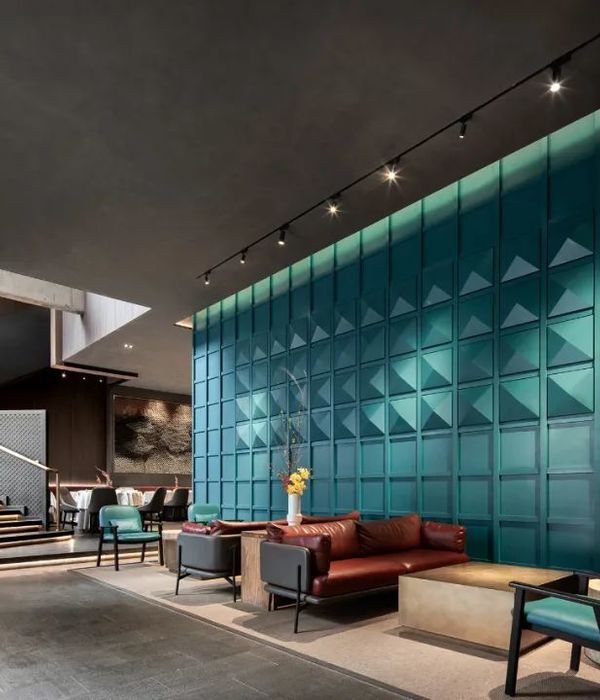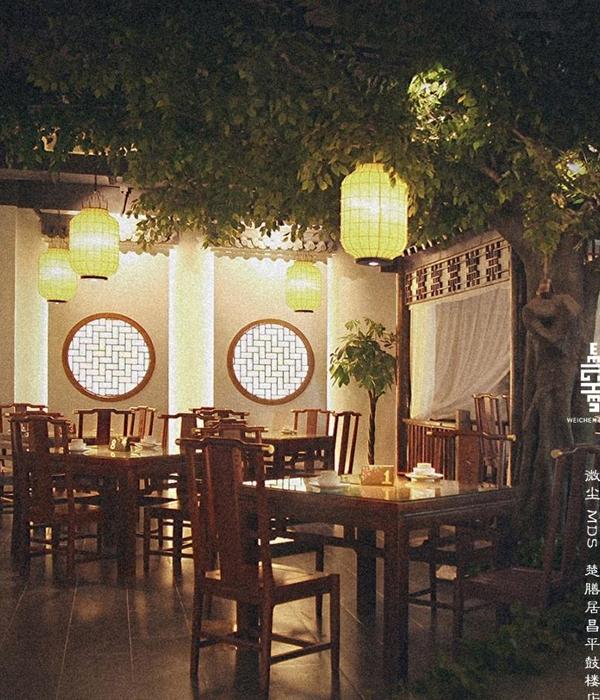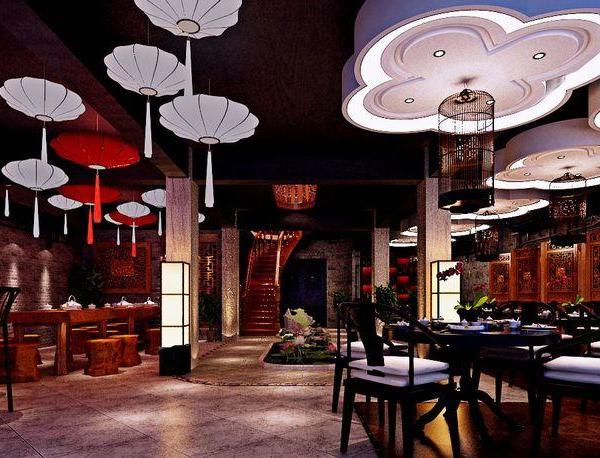- 项目名称:宴慧•楚餐
- 项目地点:深圳宝安
- 室内设计:深圳市进革室内设计有限公司
- 室内设计师:陈列宝,李程
- 项目面积:500㎡
- 定案设计:2021年11月
- 竣工时间:2022年05月
- 灯光设计:国中筑造,西铁照明
- 施工单位:深圳市博世朗德装饰工程有限公司
- 鸣谢业主:深圳市宴慧餐饮管理有限公司
- 项目摄影:欧阳云
探索和发现是开启空间的密钥Exploration and discovery are the keys to space
━
这是一家位处深圳,主打创意湖北菜的当代中华料理 - 宴慧.楚餐。This project is an interior design case of a Chinese restaurant located on the top floor of a shopping mall, covering an area of 500 square meters, which mainly specializes in creative Chinese cuisine of Hubei cuisine.
项目现场由12米高的高空间和4米高的较低空间两部份组成。通过在较矮部分的前期抑制与迂回,让客人产生好奇与神秘感,从而发起探索到内空间突然开阔,并构建内建筑,让情绪达到释放。从而产生一连串空间节奏与情绪反应。希望通过“探索”作为主线,从探索到发现,寻找特别用餐体验的探秘历程。The project site consists of two parts: the high-spatial section, which is 12 meters high, and the lower-spatial section, which is 4 meters high. Instead of focusing on the creation of Chu culture, the designer stresses the integration of people’s feelings while staying in the space and commercial logic, leading a relationship of emotion changes of people when staying in the space. Through inhibition and circuity in the early stage of the lower part by means of construction, the guests can have a sense of curiosity and mystery, and thus inspire their exploration. The space is becoming spacious when entering the main dining area, so as to assist customers to release their emotions.
01探索EXPLORE━
光明和黑暗是对立与统一,光明诞生于黑暗,绽放于最极致的黑暗,抑制与释放亦是如此。曲折的过程为了编导最后的释放,遵循着光的引导,充满未知与神秘的探索,期待着未知的发现。Light and darkness are opposite and unified. Light is born in darkness and blooms in the extreme darkness. The suppression and release are the same. The tortuous process is for the final release. Follow the guidance of light. The exploration is unknown and mysterious. Look forward to discoveries of the unknown.
02降临ARRIVAL━
▲Stuart Lippincott
这是在探索一段过程、神秘、局促、黑暗甚是近乎压抑的一段旅程,为的是在最后抵达神祗的那一刻,那种震撼,宏伟的神圣之光,最后一刻出现在我们面前。—— 《异形.普罗米修斯》访谈,雷德利 • 斯科特This is the exploration of a process. It is a mysterious, narrow, dark, and oppressive journey. The purpose is to see the shocking and magnificent divine light when you see the god. It appears in front of us at the last moment. An interview with Alien Prometheus, Ridley Scott
03内外INSIDE/OUTSIDE━
内与外,同体不离,光所赋予了界定的属性 私密和安全感,很奇妙的置入感,热衷于好奇和窥探,移步换景,视线、事物、角度似乎在多维度间叠加定格,内部间亦是如此,一切都在游离与联系之间。Inside and outside. They are in the same body and they are not separated. Light gives the defined properties, including privacy, a sense of security, and a wonderful sense of immersion. We are curious and we like to pry. One step makes a difference. The line of sight, things, and angles seem to be superimposed and frozen in multiple dimensions. It’s also the same inside. Everything is between dissociation and connection.
04抵达REACH━
“我感觉光是所有存在的给予者,物质是已消耗的光,光制造的东西会投下阴影,而阴影属于光。”---路易斯 • 康“I believe that light gives all the things that exist. The substance is the light that has been consumed. The things produced by light will cast shadows and shadows belong to the light.”
在这个腔体之内是超大尺度的内建筑关系,它内外之分,亦有垂直关系,空间无处不存在着交互,摒弃装饰延缓时间的衰老,人,建筑,光,交织在一起。In this chamber, it is an internal architecture relationship with a very large scale. It is divided into internal and external parts. And there is also the vertical relationship. There are interactions in the space everywhere. The decoration is abandoned and the aging is delayed. People, buildings, and light are intertwined.
05宴慧
AROMAMIGO━
项目信息
Information━
项目名称:宴慧 • 楚餐
Project Name:AROMAMIGO
项目地点:深圳宝安
Project Location:Baoan, Shenzhen
室内设计:深圳市进革室内设计有限公司
Interior Design:STUDIO REVO
室内设计师:陈列宝、李程
Interior Designer:BOOA CHAN、ALAN LEE
项目面积:500㎡
Project Area:500㎡
定案设计:2021年11月
Design Date:November 2021
竣工时间:2022年05月
Completion Date:May 2022
灯光设计:国中筑造,西铁照明
Lighting:Selty
施工单位:深圳市博世朗德装饰工程有限公司
Construction Unit:Boshi Lang de Decoration
鸣谢业主:深圳市宴慧餐饮管理有限公司
Client:AROMAMIGO
项目摄影:欧阳云
Photography:Ouyang Yun
{{item.text_origin}}



