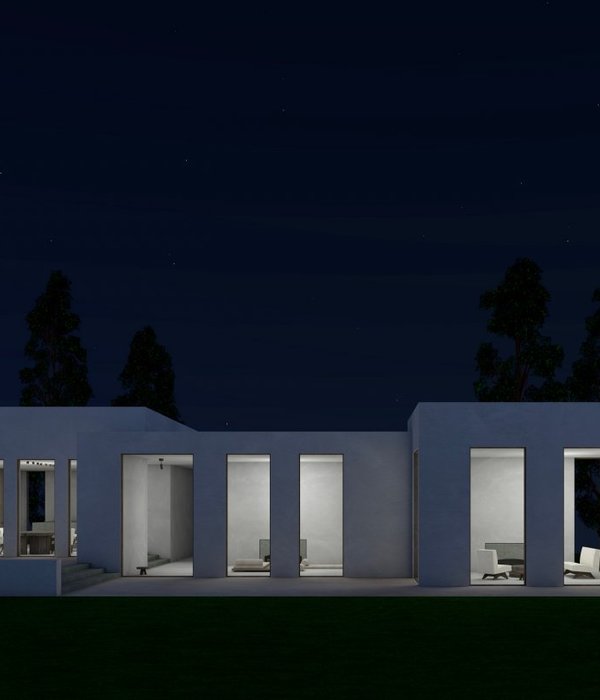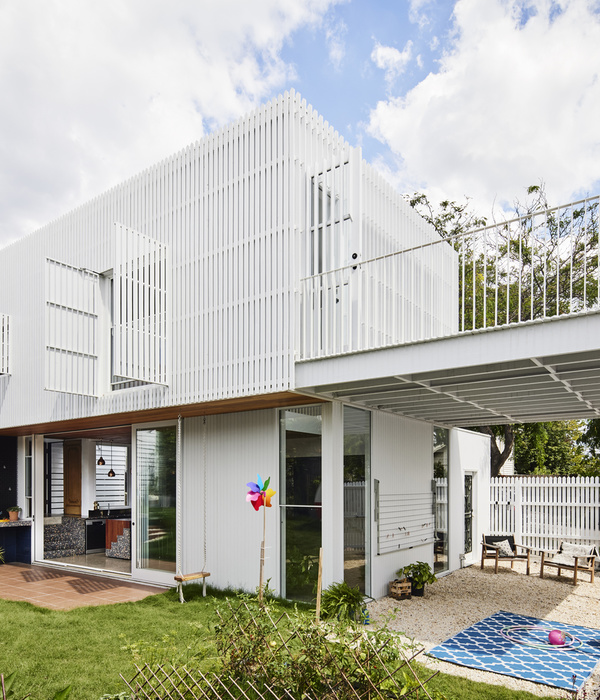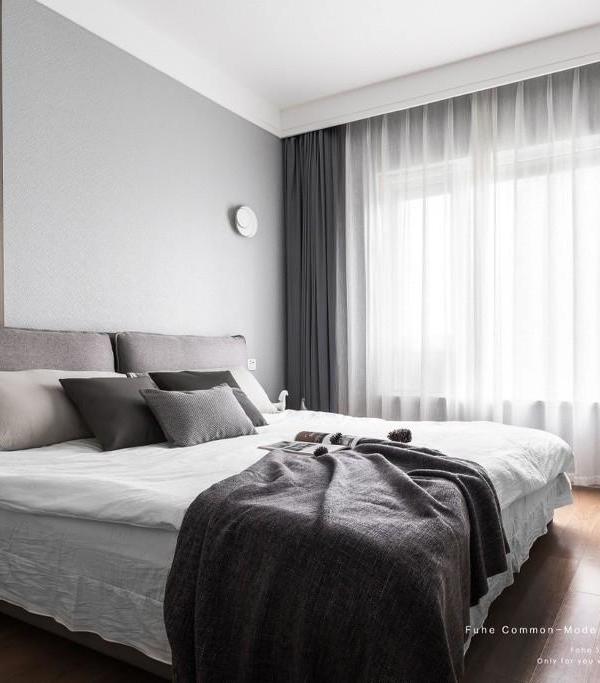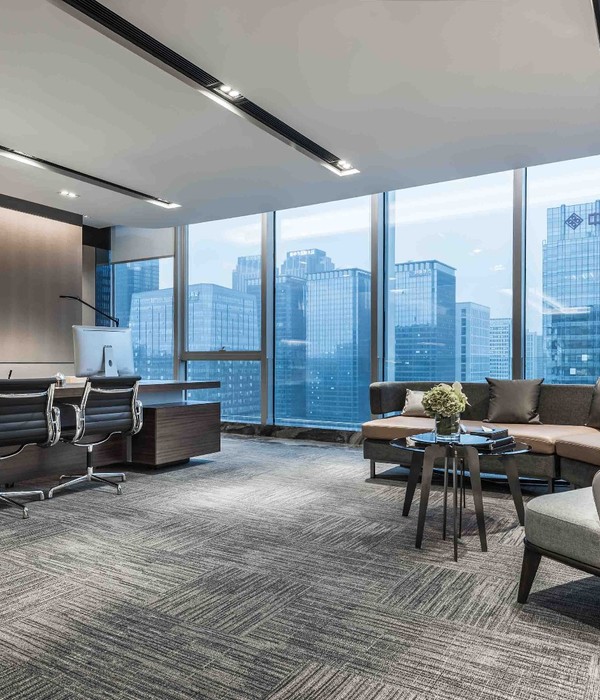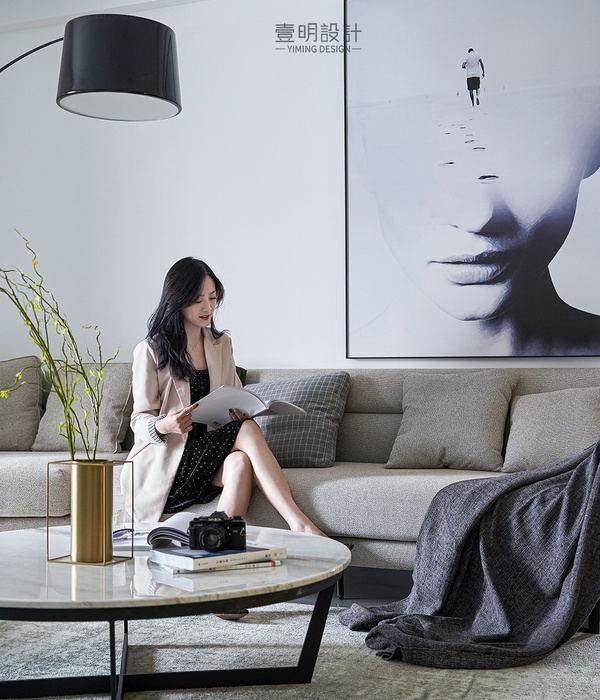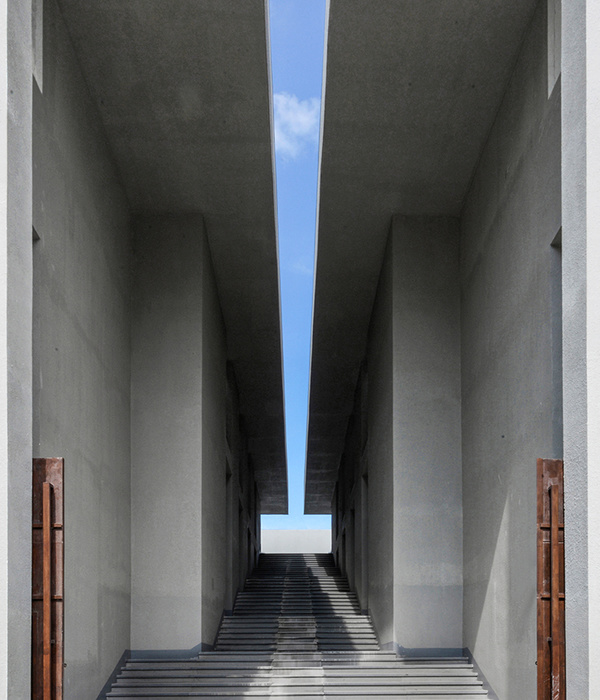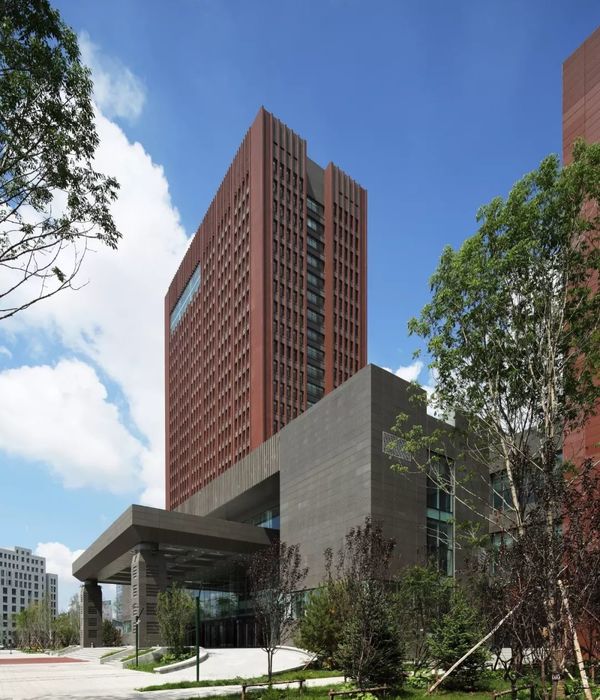Blakely Island Retreat - Exterior
Blakely Island Retreat - Living Room Casework
可视化 © Wittman Estes
Blakely Island Retreat - Living Room
可视化 © Wittman Estes
Blakely Island Retreat - Fireplace
可视化 © Wittman Estes
Blakely Island Retreat - Dining and Kitchen
可视化 © Wittman Estes
Blakely Island Retreat - Master Bathroom
可视化 © Wittman Estes
Blakely Island Retreat - Master
可视化 © Wittman Estes
Blakely Island Retreat - Master
可视化 © Wittman Estes
Blakely Island Retreat - Module Diagram
图纸 © Wittman Estes
Blakely Island Retreat - Module Diagram
图纸 © Wittman Estes
Blakely Island Retreat - Module Diagram
图纸 © Wittman Estes
建筑师:Wittman Estes
位置:San Juan Island Archipelago, 美國
年份:2025
Architecture/Interiors:Wittman Estes
Builder:East / West Custom Builders
Environmental Consultant:Biohabitats
Arborist:Seattle Tree Care
Structural Engineer:J Welch Engineering LLC
Wittman Estes design team:Matt Wittman, Jody Estes, Brandon Patterson
Situated in the San Juan Island Archipelago within the Salish Sea, this 1,700-square-foot, two-bedroom, two-bath home pays tribute to the tradition of mid-century modernist Case Study houses, noted for their steel frame and large expanses of glass. Capturing a sense of floating in the woods, this modestly sized residence is arranged in two simple volumes that are connected by a glass-enclosed bridge that floats above the forest floor: one containing the living, kitchen, dining, and primary bedroom, and the other holding the guest room, library, and a workspace.
A sinuous path guides the arrival to the entry which opens to views of Thatcher Bay. The kitchen is the core of the home where cooking seamlessly transitions to outdoor dining on the west terrace. To the east, a spacious bathroom opens to the morning sun. Hardwood decking extends inside and outside for a seamless connection to nature. Open corner multi-slide doors with hardwood tracks frame the expansive water views. Venetian plaster, locally sourced cedar and fir, reflections in mirrors, and translucent curtains create an ethereal palette that is airy and warm.
The careful arrangement of the program considers the delicate rocky ecology of the steep shoreline and the difficulty of getting typical construction machinery to the site. The house will be prefabricated offsite at a shipyard in Ballard, a waterfront neighborhood in Seattle. Grid-ordered steel frames are designed as on a 12-foot rhythm, based on the width of the house and the weight limitations needed for transport. The modules will be delivered by sea via barge and lifted onto its minimal, point foundation system with a helicopter.
The secluded waterfront retreat takes advantage of the temperate Pacific Northwest seasons. In the warmer months, the sliding doors and full-height glass blur the line between interior and exterior, extending the living space to the outdoors. In the windy colder months, the residents can be indoors looking out, warmed by birch plywood and a fireplace, providing a place of refuge for family activities and gatherings. In the warmer summer months, sliding doors open and encourage the family to be outdoors on the open-air terraces. The primary bedroom and bath open to the east to welcome the morning sun. The dining terrace and living room orient to the west to enjoy the setting evening sun.
The residence’s expected completion date is 2025.
Project Team Architecture/Interiors: Wittman Estes Builder: East / West Custom Builders Environmental Consultant: Biohabitats Arborist: Seattle Tree Care Structural Engineer: J Welch Engineering LLC
Wittman Estes design team Matt Wittman, Jody Estes, Brandon Patterson
Renderings Wittman Estes
{{item.text_origin}}



