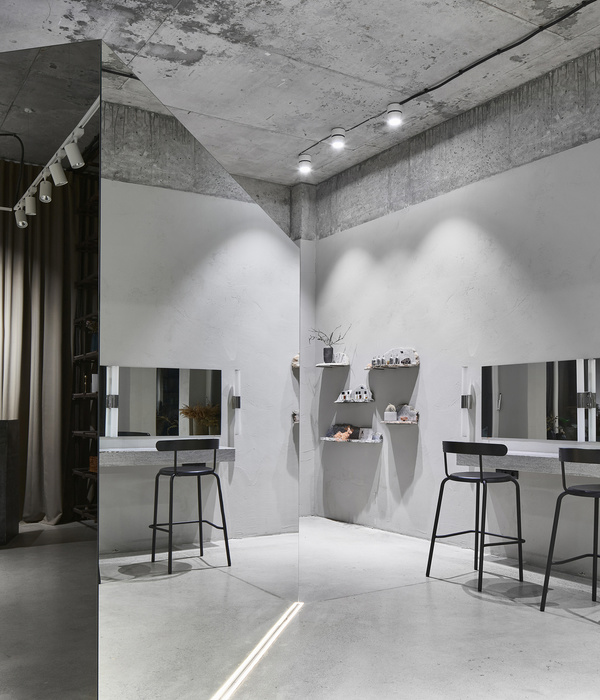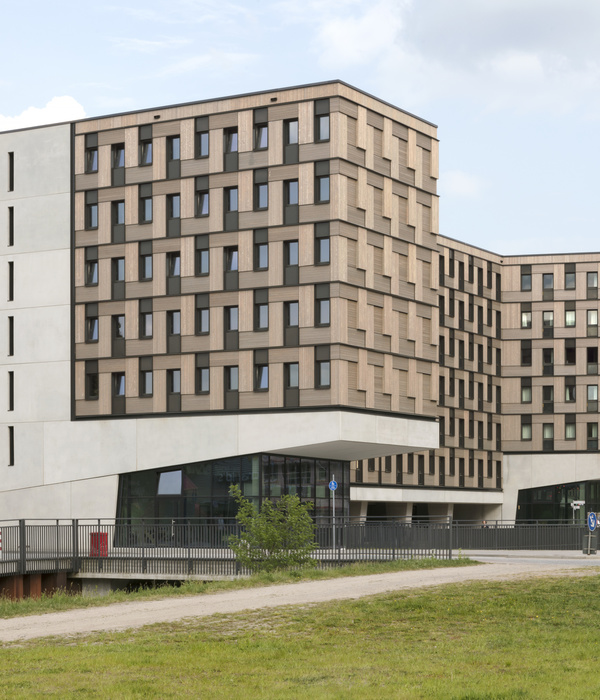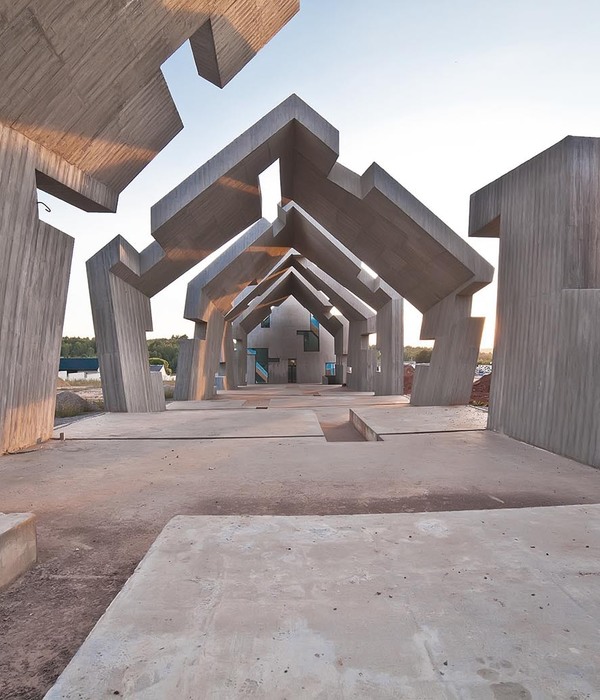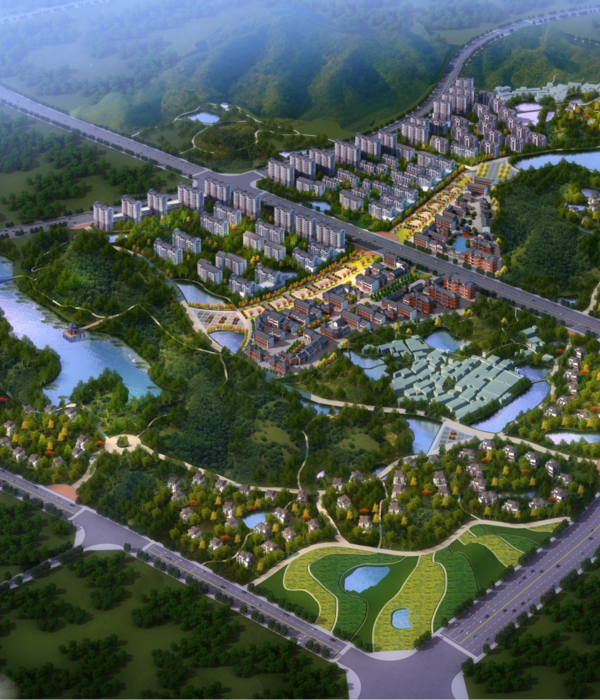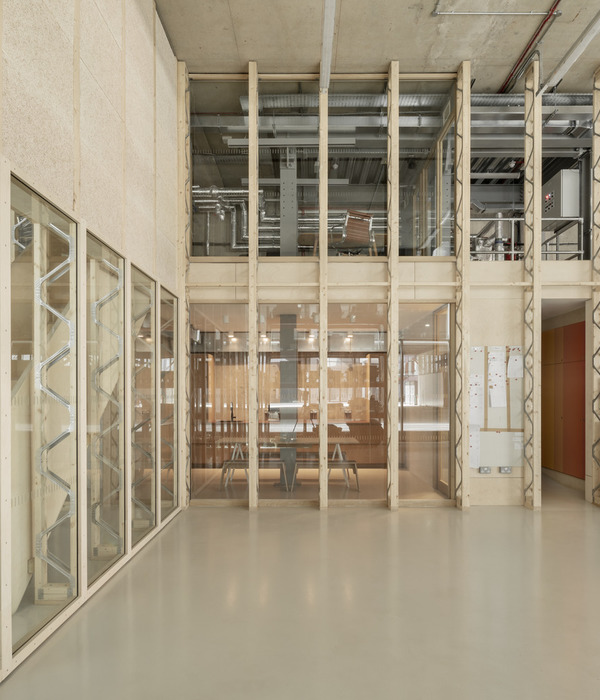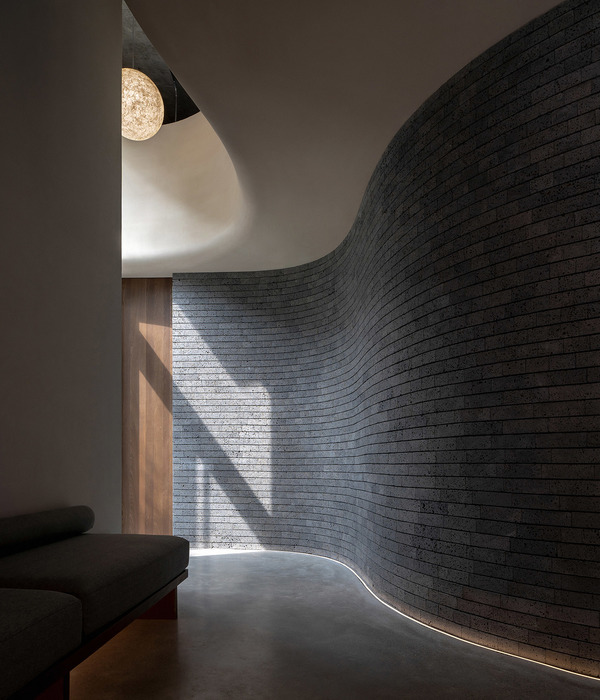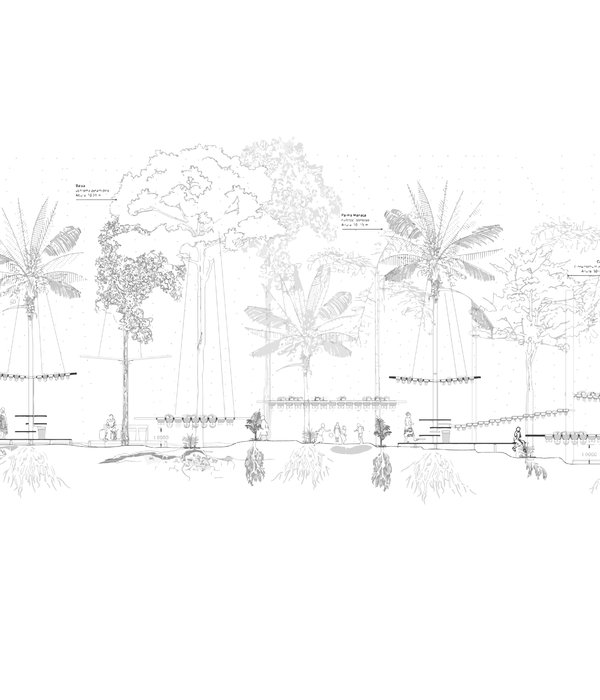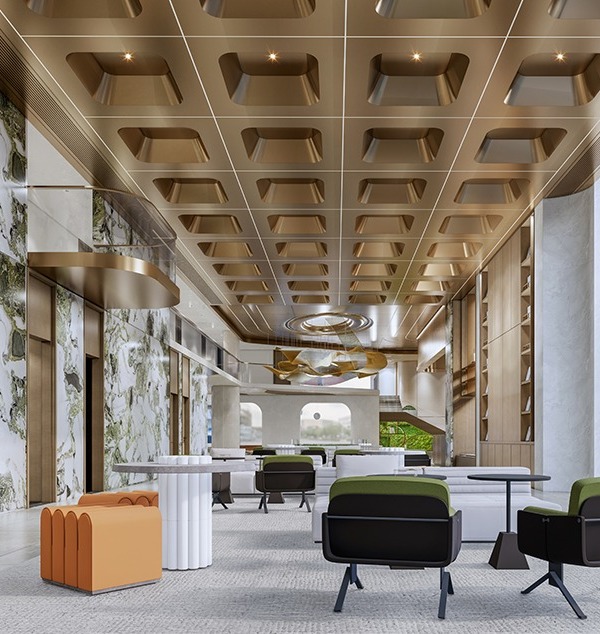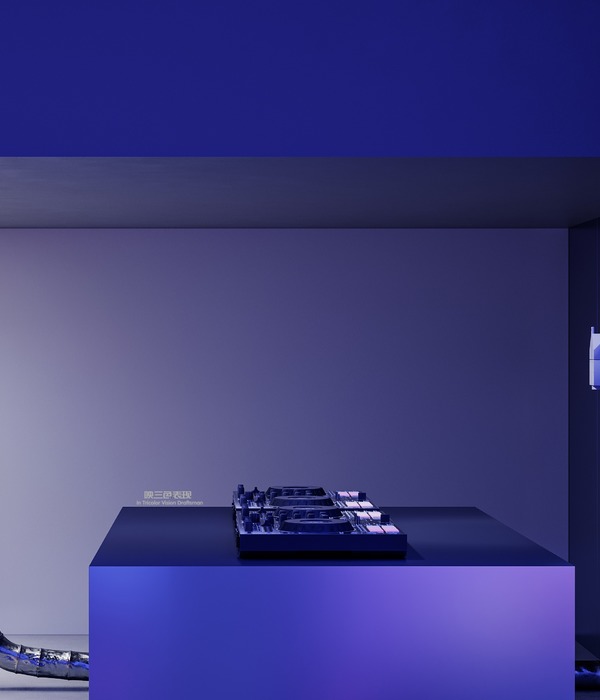America Beth Israel Church
位置:美国
分类:公共环境
内容:实景照片
景观设计
:architizer
图片:13张
该项目是对一个小教堂的建设。该教堂是由特意定制的倾泻状的预铸混凝土,CMU砖块,不锈钢,钢材,有排孔的阳极电镀铝和洪都拉斯桃木为原料建成的。据悉,该教堂此次的设计是为了唤醒人们“大自然界物物循环”的意识。
在该设计中,光线可以照在从厚重的混凝土墙面上,而微风也可以通过双重绝缘墙面上的小孔渗入到教堂内,使得在夏天整个教堂都会很凉爽。此外,这里每年都会有50-100”的雨量滴落在房顶上,它们会被储存在一个巨大的架高的混凝土排水池内,同时,该排水池也是该教堂门廊区域的一部分。之后,这些雨水会被导入到一个季节性的水池中,这些水可以用于一些丧礼仪式上。水池流向排水线,可以作为一个通道,并且使整个场地形成了一个几何结构。在Houston市,排水和洪水已经成为了该地区建设规划的一部分,能够让人们更加清楚自然循环的重要性和建材的质量。
译者:蝈蝈
The chapel, constructed of custom poured and pre-cast concrete, CMU blocks, stainless steel, steel, perforated anodized aluminum, and Honduran Mahogany is designed to accentuate one’s awareness of the cycles of nature.
A sliver of light moves visibly against the thick concrete wall; the chapel is cooled by breezes which are allowed to penetrate the chapel and the cavity of the thick double insulated roof; and the 50-100” of rain which falls on the roof each year is captured in a huge elevated concrete gutter that doubles as an entry portico. The water is then released into a seasonal pool that forms the backdrop for the funeral service. The pool overflows into drainage lines that double as walkways and form the geometric structure of the site. The problem of drainage and flooding in Houston is seen as an opportunity to organize the site while allowing mourners to experience a heightened awareness of the cycles of nature and the qualities of materials.
美国Beth以色列教堂外部实景图
美国Beth以色列教堂内部实景图
美国Beth以色列教堂模型图
美国Beth以色列教堂平面图
{{item.text_origin}}

