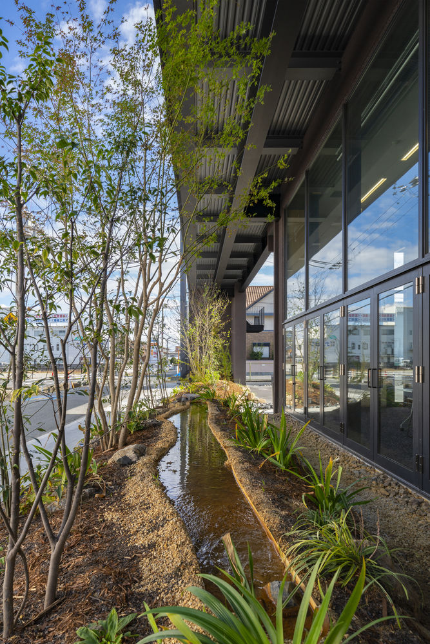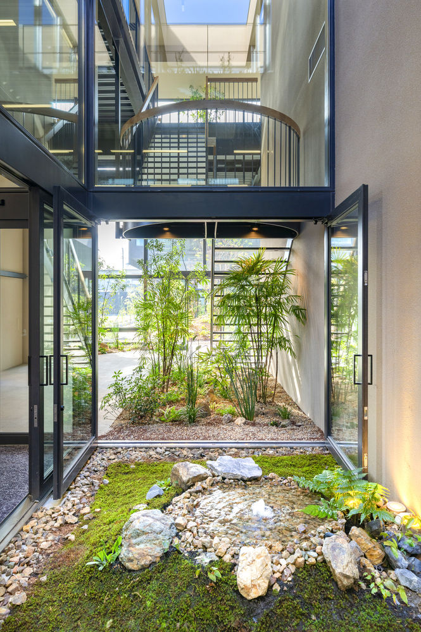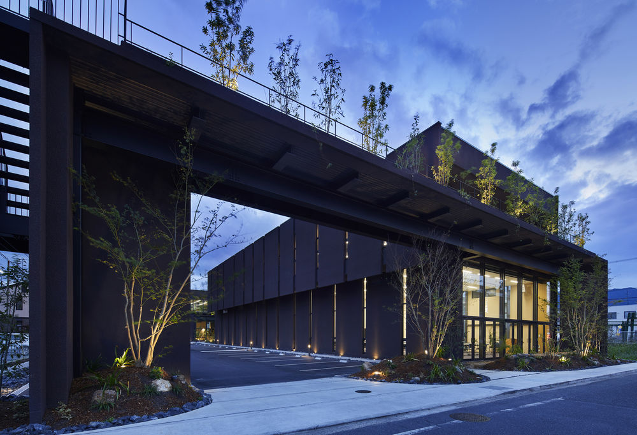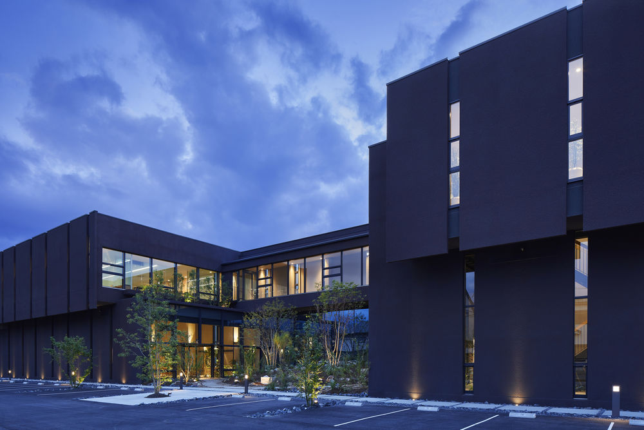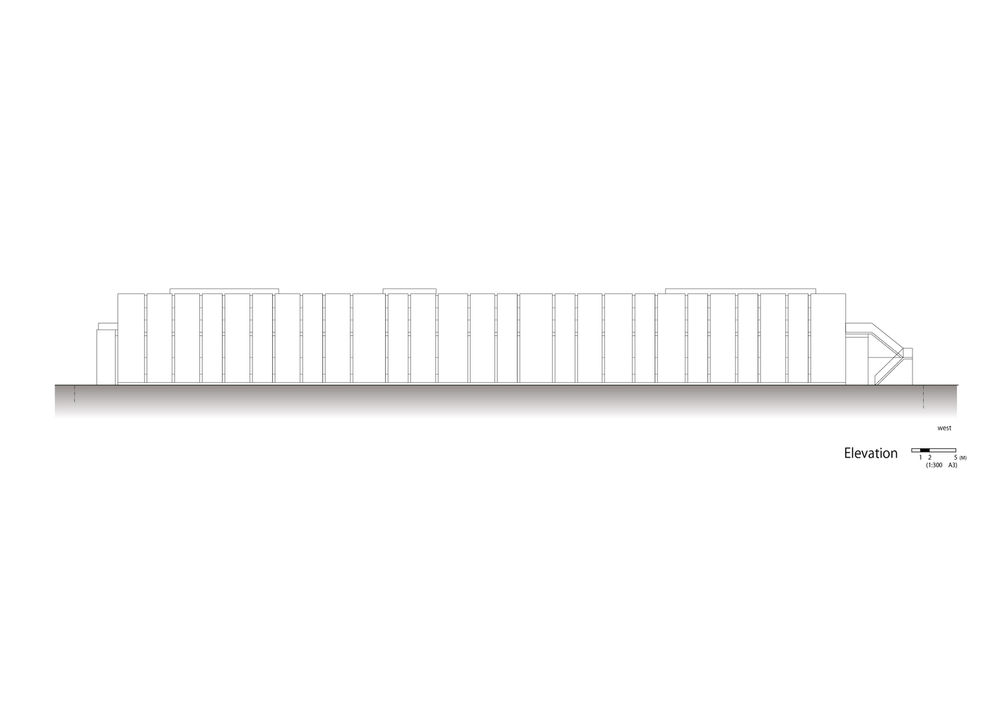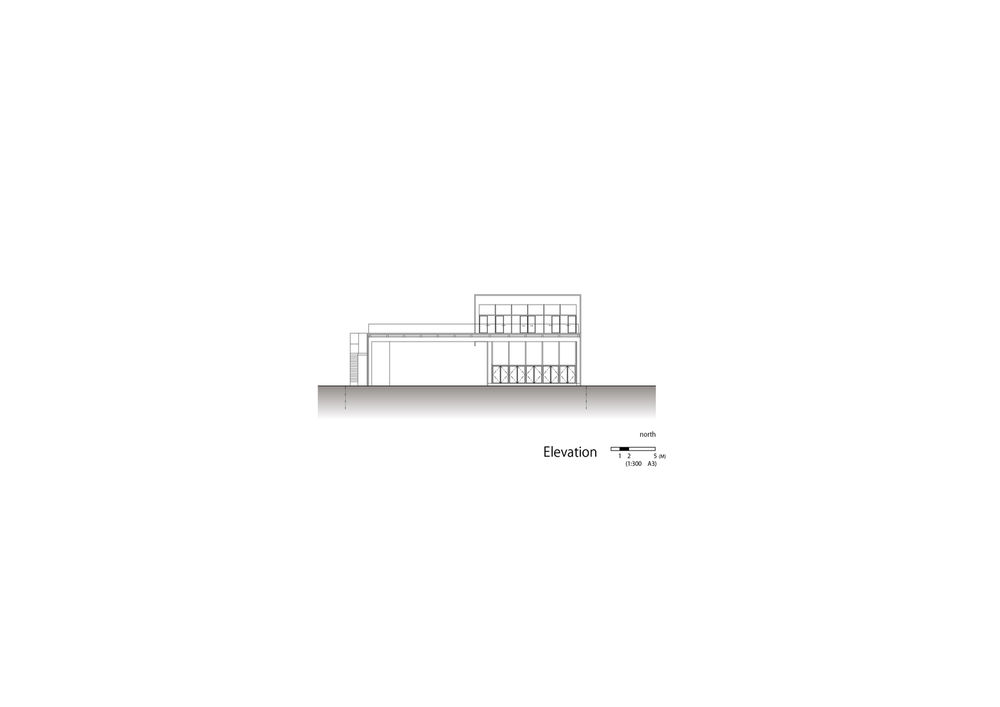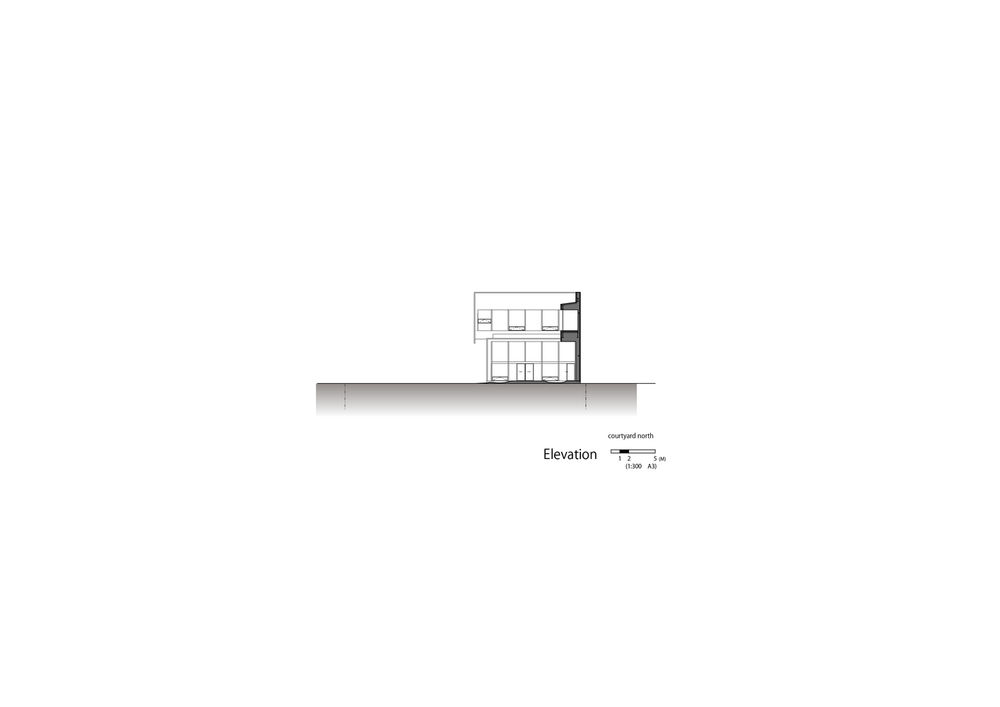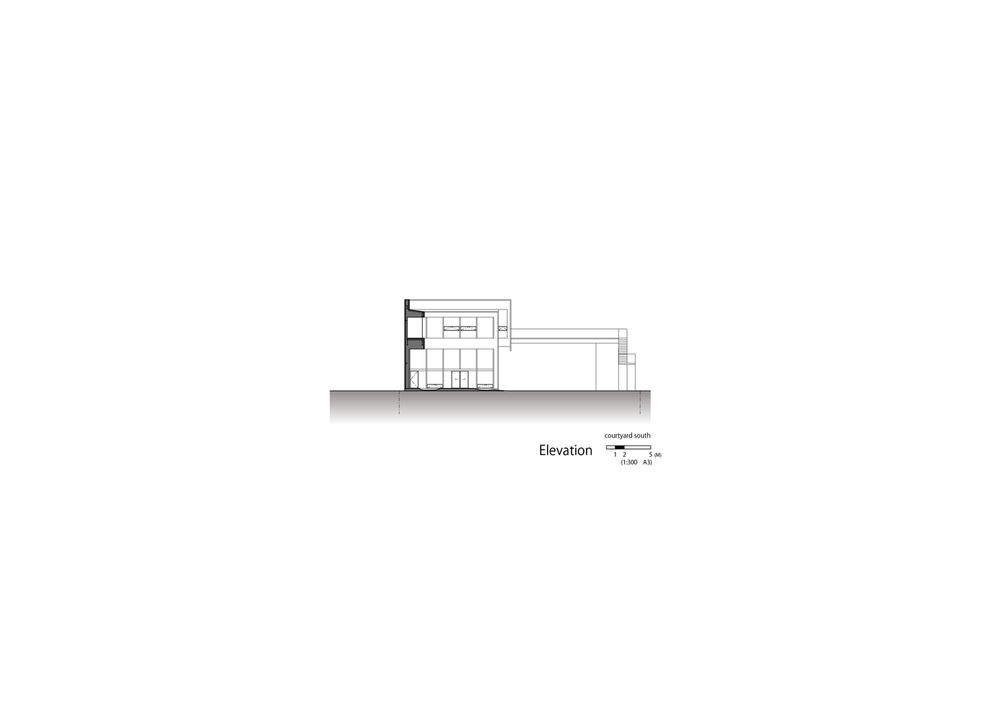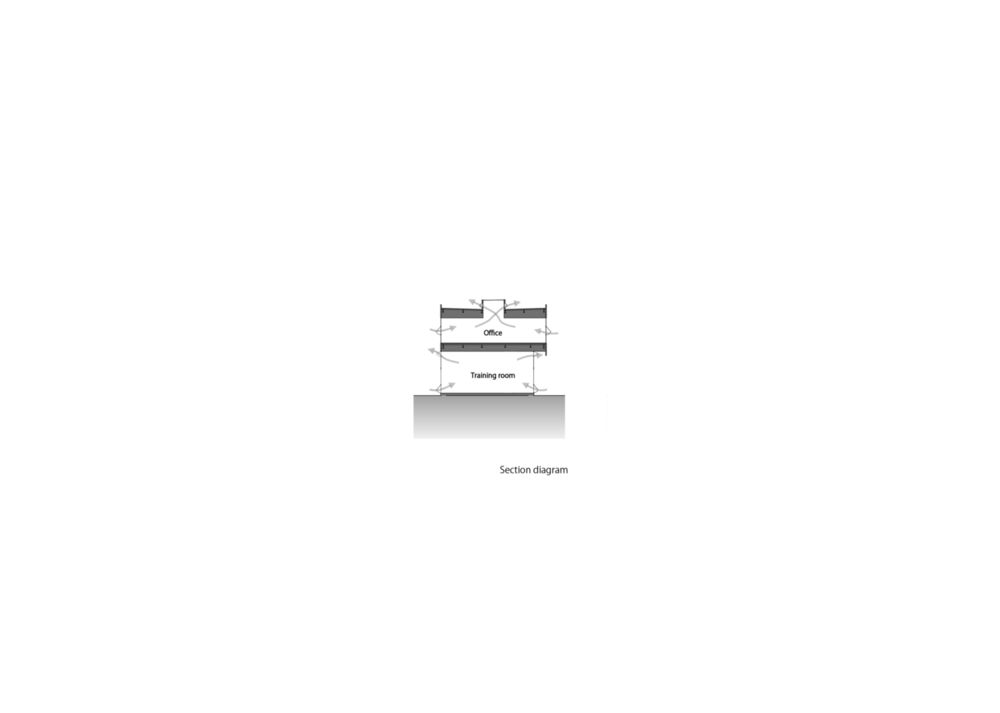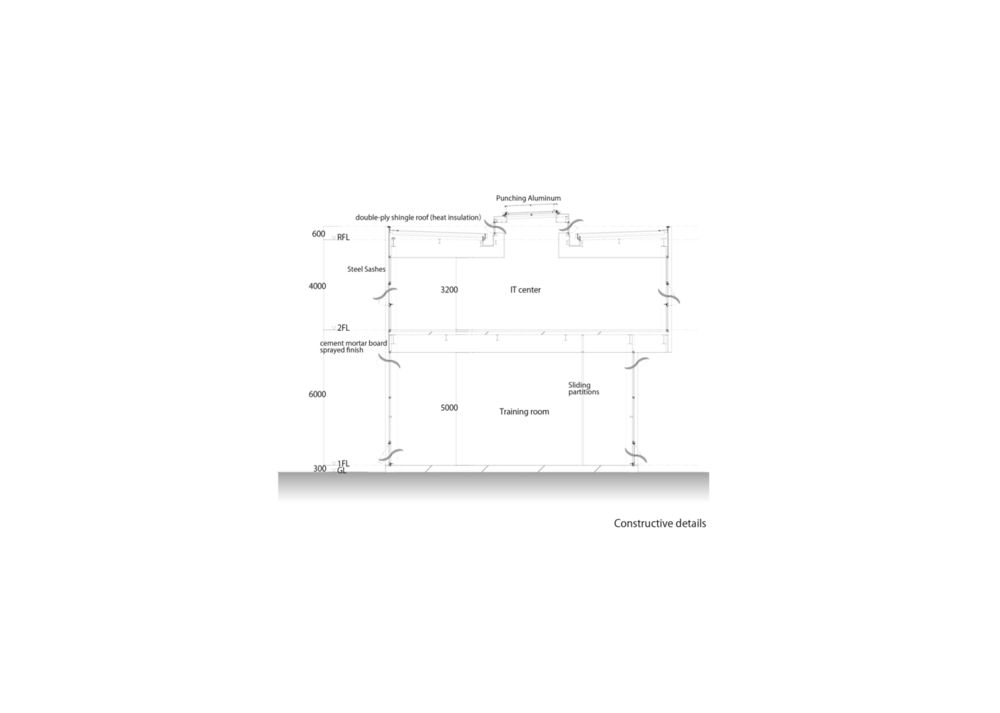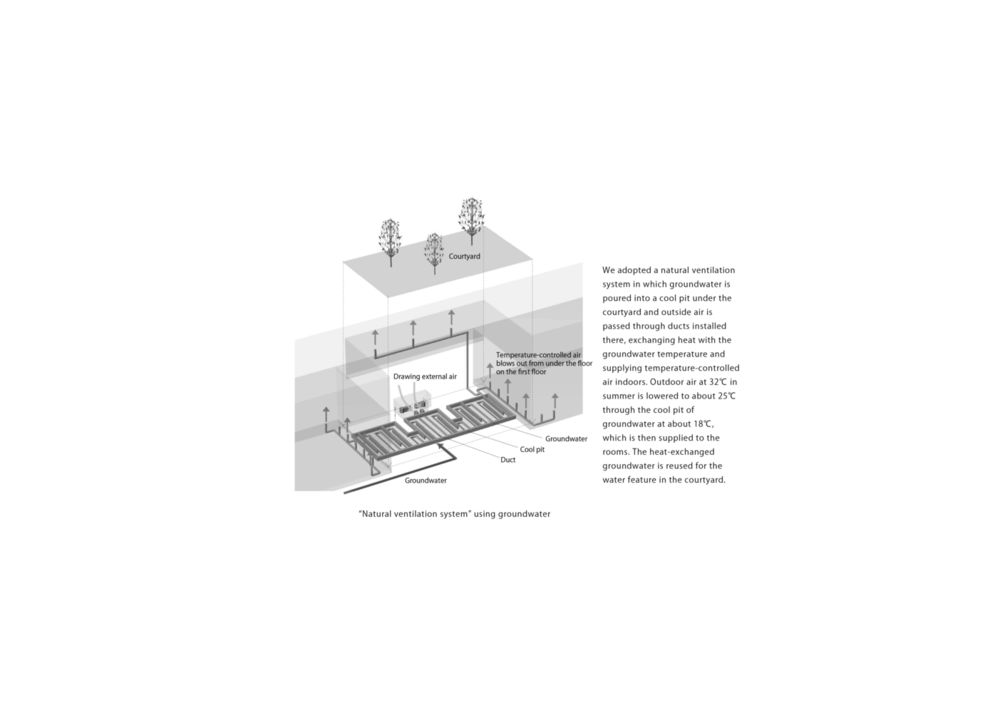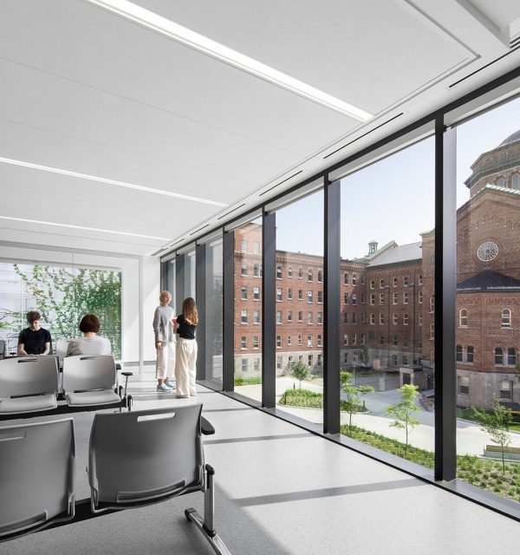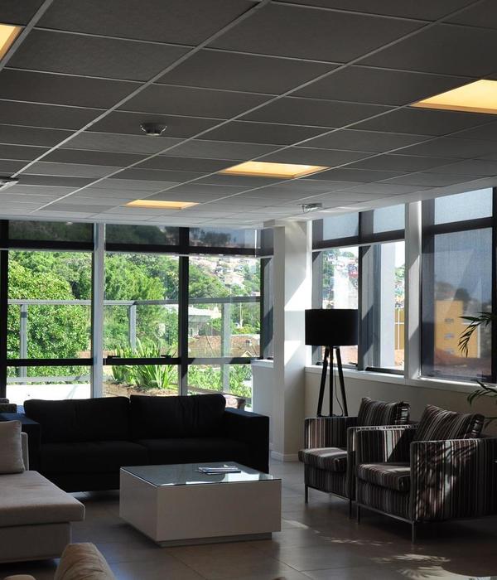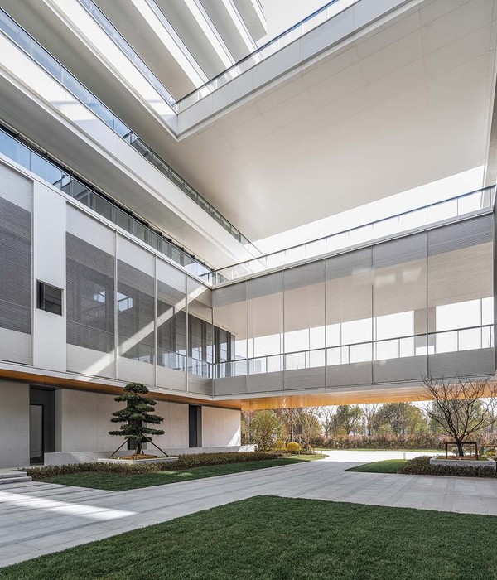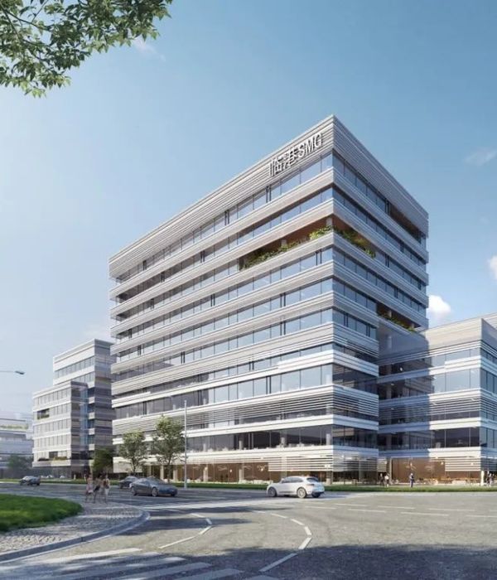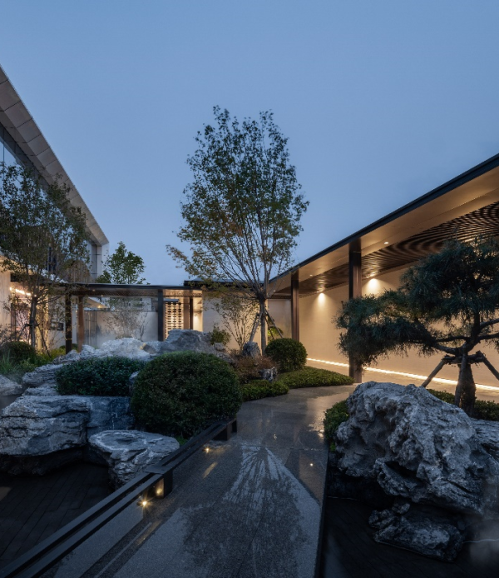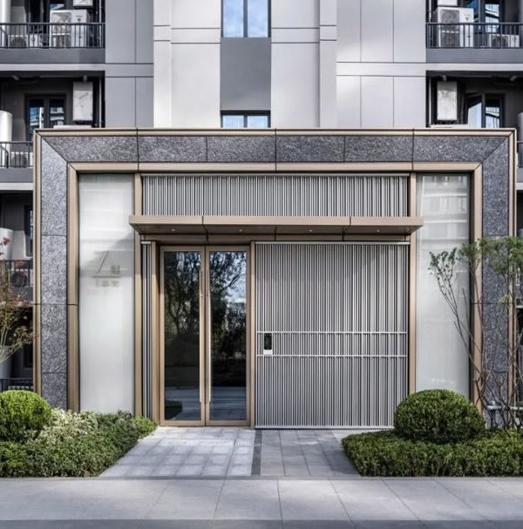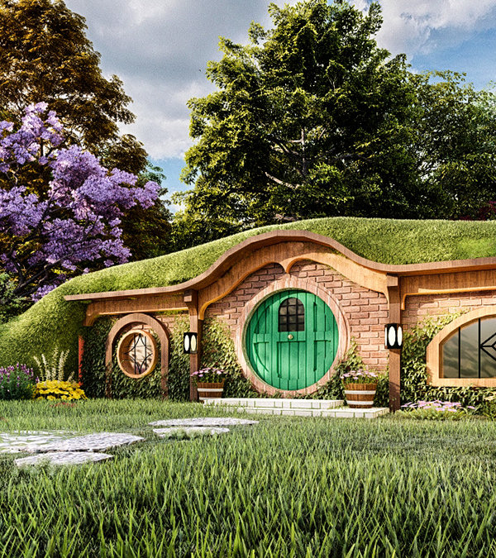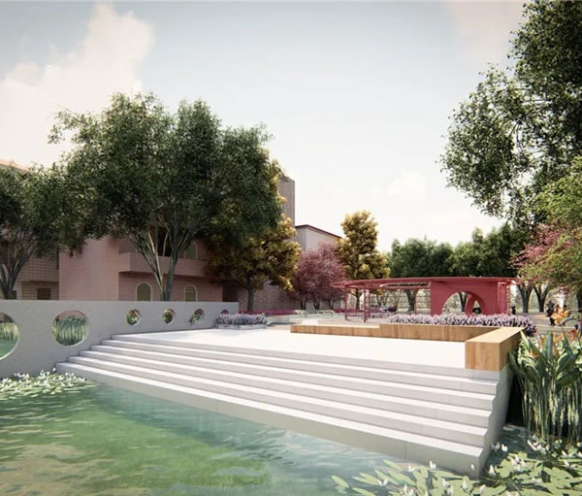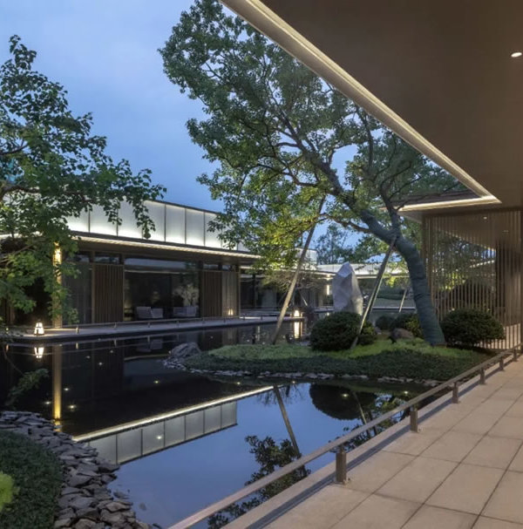日本奈良县可持续办公建筑 | nakagawa century memorial hall
Architects:Masaaki Hisatake Architects
Area :1713 m²
Year :2022
Photographs :Nacasa & Partners Inc.
Structural Design :Penta Ocean Construction
Green Design : Itsuko Hisatake
Equipment Design : Penta Ocean Construction
City : Yamatotakada
Country : Japan


@media (max-width: 767px) { :root { --mobile-product-width: calc((100vw - 92px) / 2); } .loading-products-container { grid-template-columns: repeat(auto-fill, var(--mobile-product-width)) !important; } .product-placeholder__image { height: var(--mobile-product-width) !important; width: var(--mobile-product-width) !important; } }
Background - [A facility for the next generation that aims to contribute to employees, the industry, and the community]. Nakagawa Century Memorial Hall is a complex facility that includes headquarters offices, a training center, and a cafeteria. The cafeteria is open to the public.
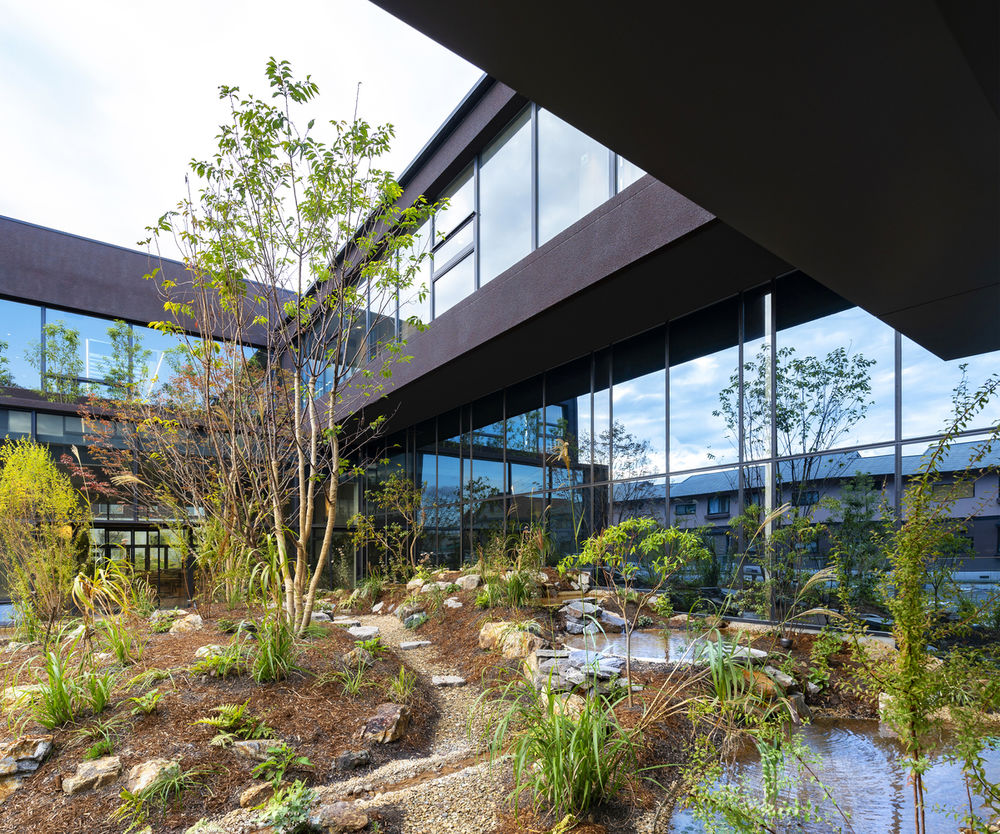

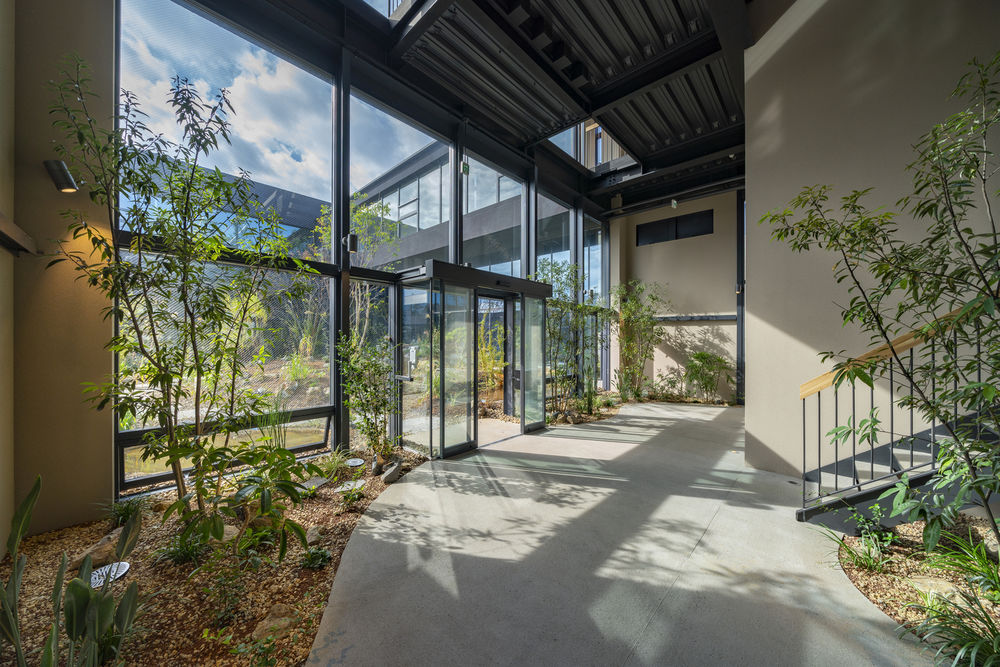
Key concepts - [A sustainable office that utilizes "traditional Japanese wisdom" and enjoys nature's "greenery, water, wind, and light" with all five senses]. The site is in a historical place that dates to the Nara period (710-794), and we aimed to create a place where people who gather here can enjoy "nature" with all five senses. The traditional Japanese wisdom of " room as one with the garden, light garden, edge space with eaves (Engawa in Japanese), skylight, and use of groundwater" was incorporated to create a sustainable environment that makes use of natural energy.

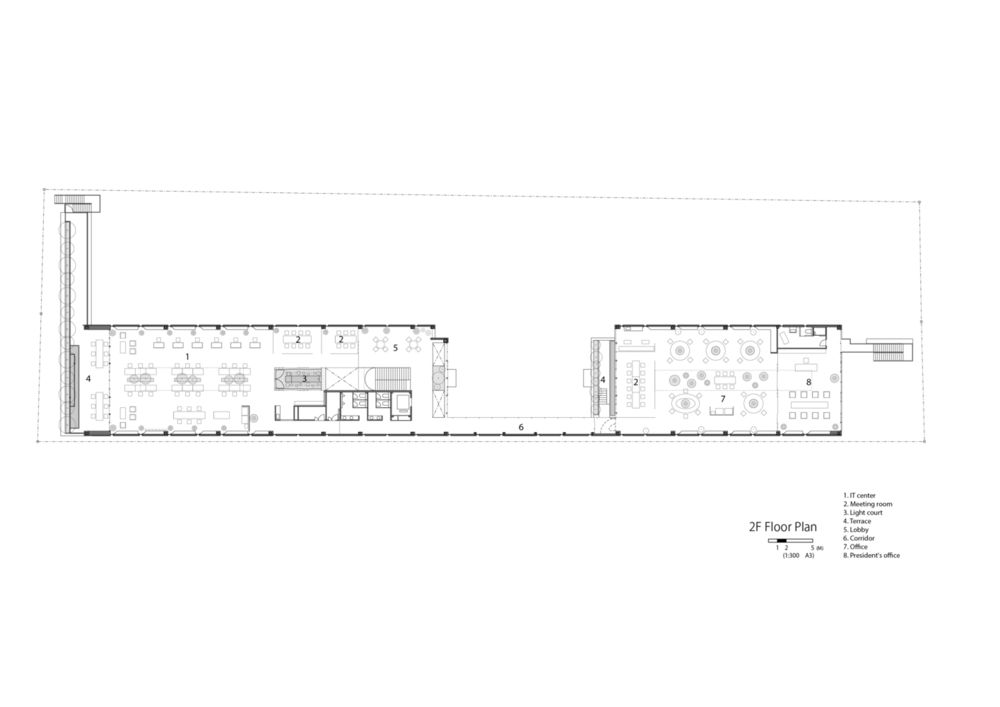

The site is approximately 100m long from north to south and is divided into two buildings with a courtyard in the center, connected by a bridge. A garden is also located at the north-south edge of the site, and the opening on the gable side facing the garden is entirely made of glass so that people can see each other during activities. The interior facing the courtyard is also planted with trees, creating a "room as one with the garden. The sound of water echoes pleasantly inside the building as well, thanks to the greenery and water basins placed in various parts of the building. In the center of the building, a stairwell and a "light garden" connected to the stairwell, together with slit windows on the east and west walls, create the flow of "wind". The "skylight" has a perforated aluminum panel shade at the top to let in soft sunlight and exhaust heat through the opening at the top.

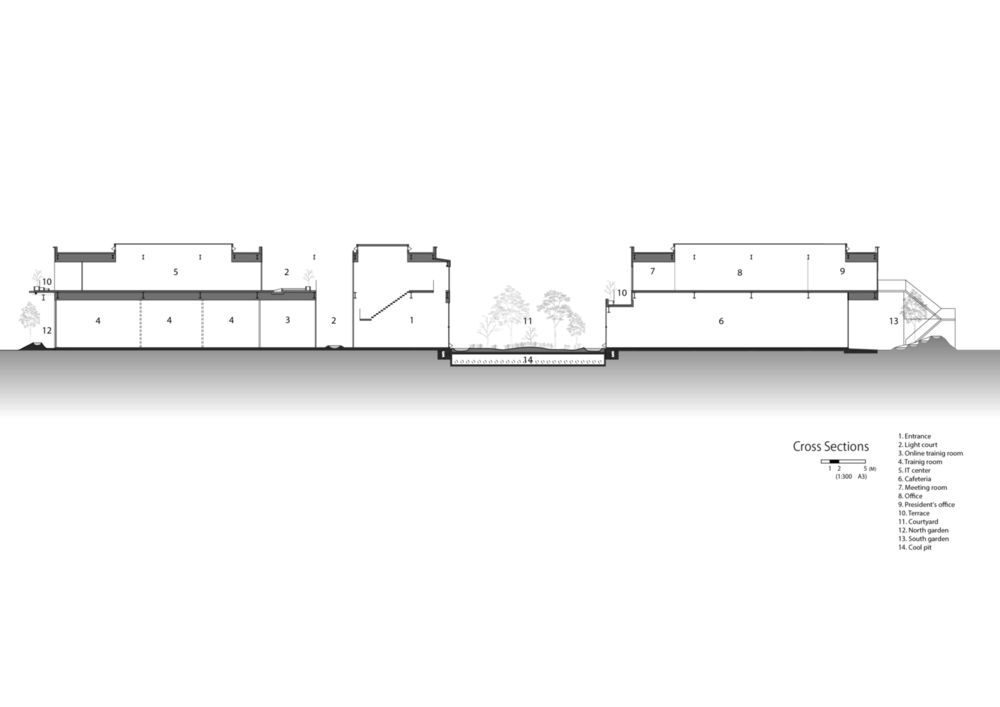
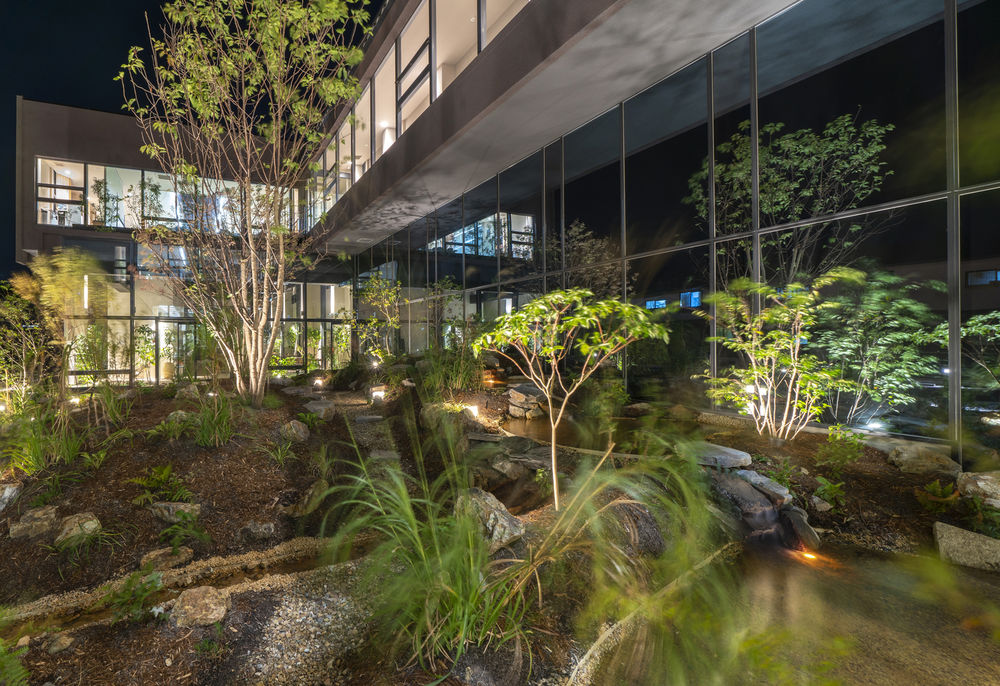
Some exterior wall surfaces were set back to create an Engawa. This controls solar radiation and reduces the heat load on the interior spaces. A cool pit is in the lower part of the courtyard to provide natural ventilation using groundwater temperature. Here, people can experience nature with all their senses, such as gentle breezes, soft sunlight, and moist greenery, making it a place of well-being for those who are active in the area.


Structure and Materials - The structure is a steel frame with a 12.5-meter portal frame, creating a flexible one-room space. The exterior is made of Portland cement with aggregate as the core material, reinforced with a glass fiber net embedded in the board, and coated with acrylic resin in two colors. The first floor is finished with diatomaceous earth, creating a sense of continuity with the garden soil outside. The furniture is made of Yoshino cedar for local production for local consumption, creating a soft atmosphere and the aroma of the wood.

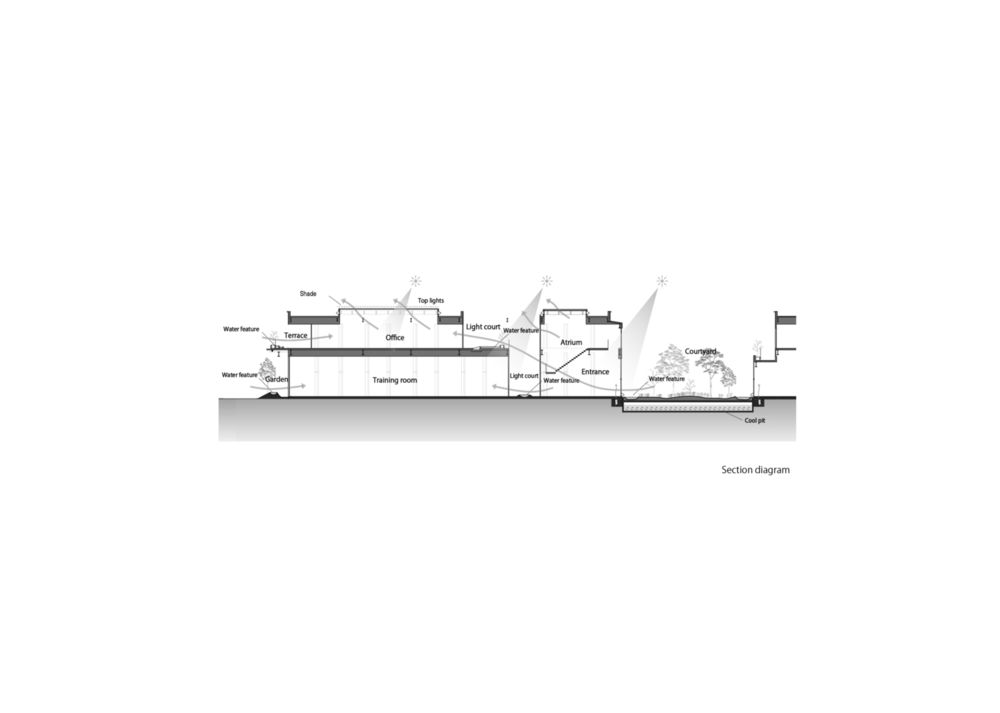

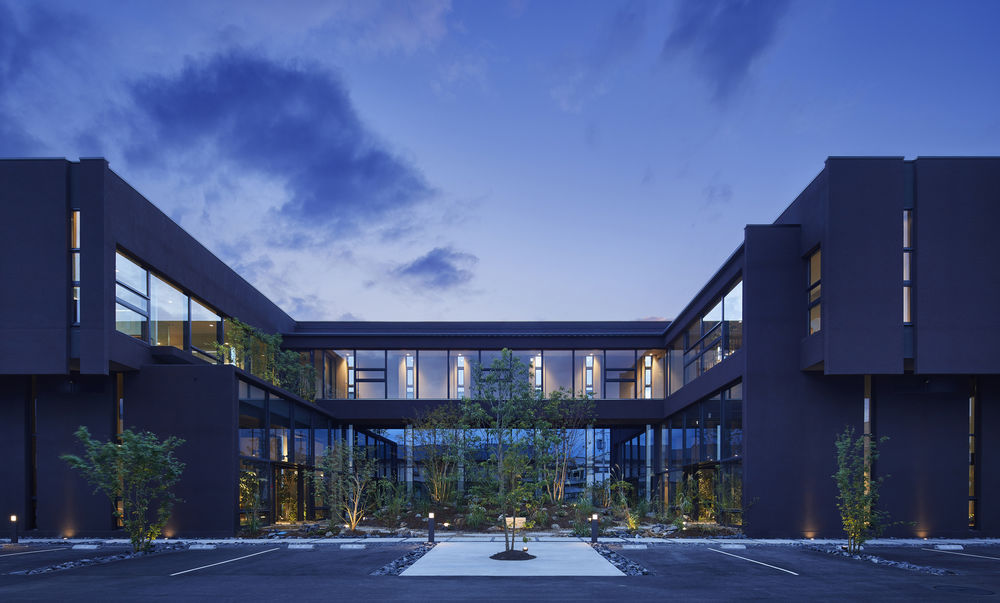
▼项目更多图片

