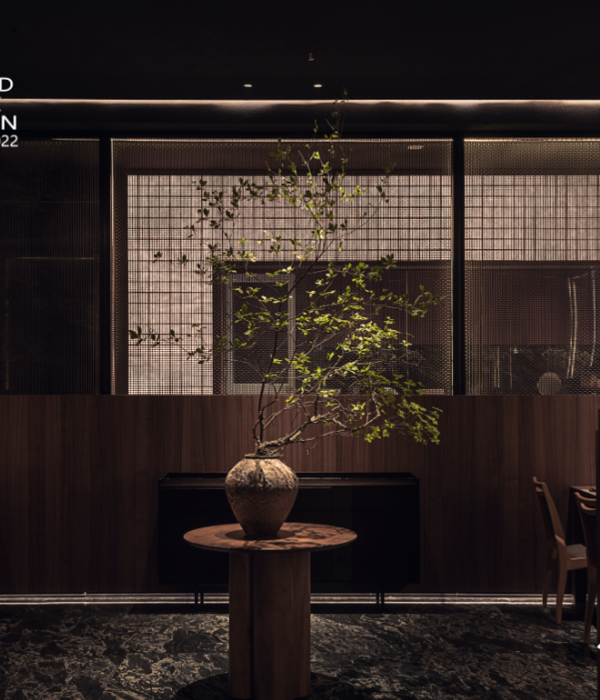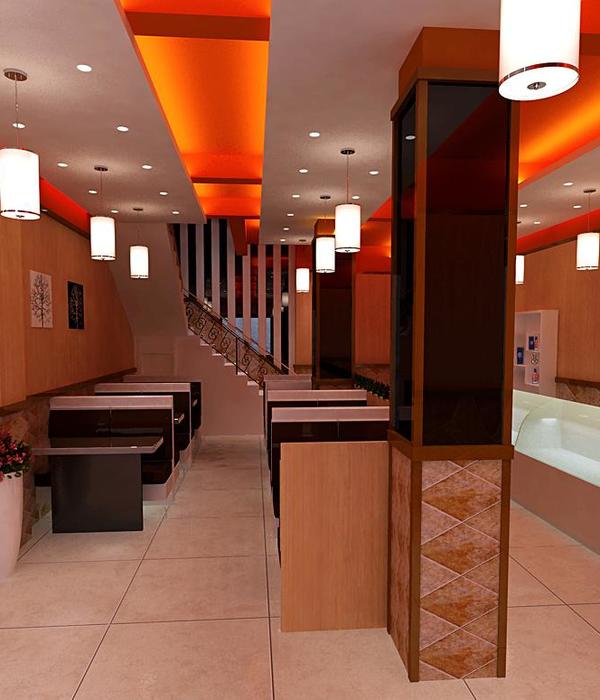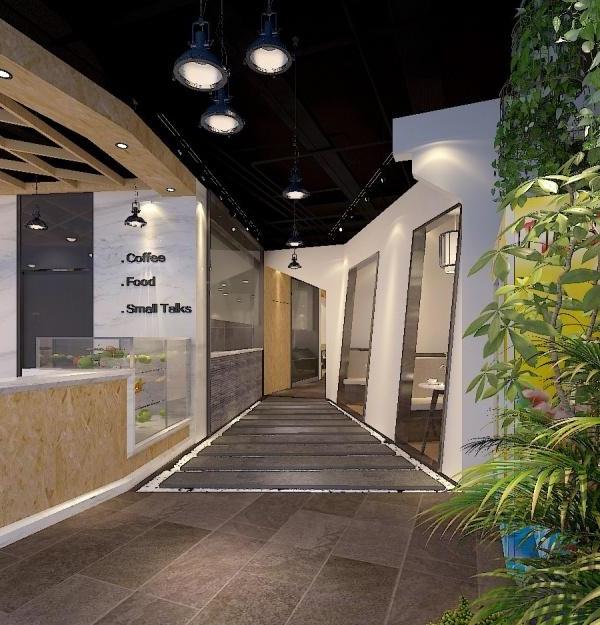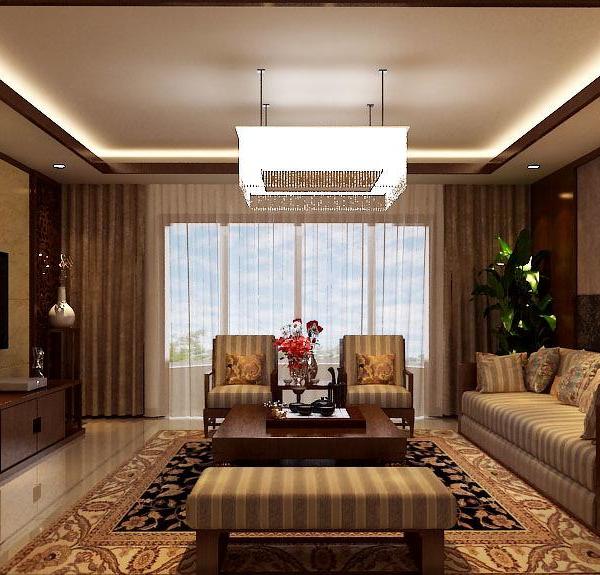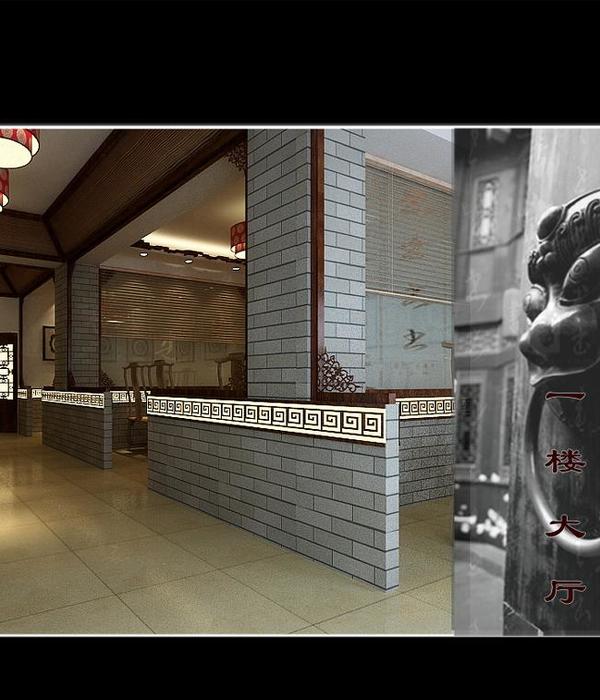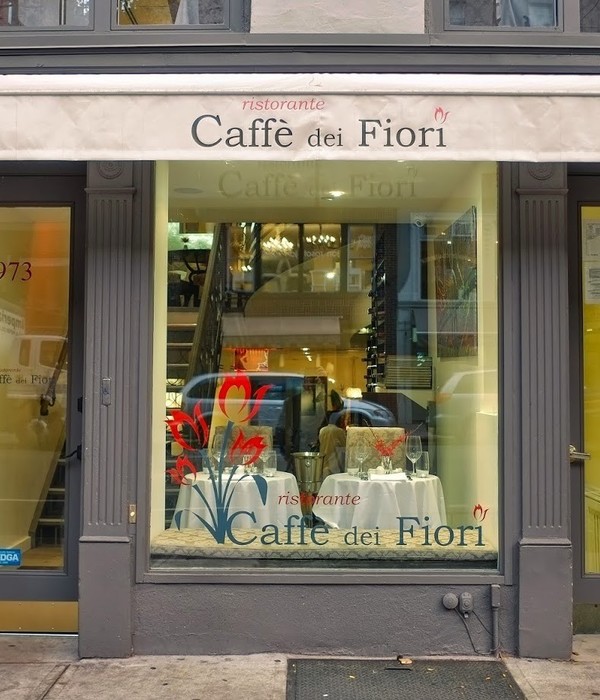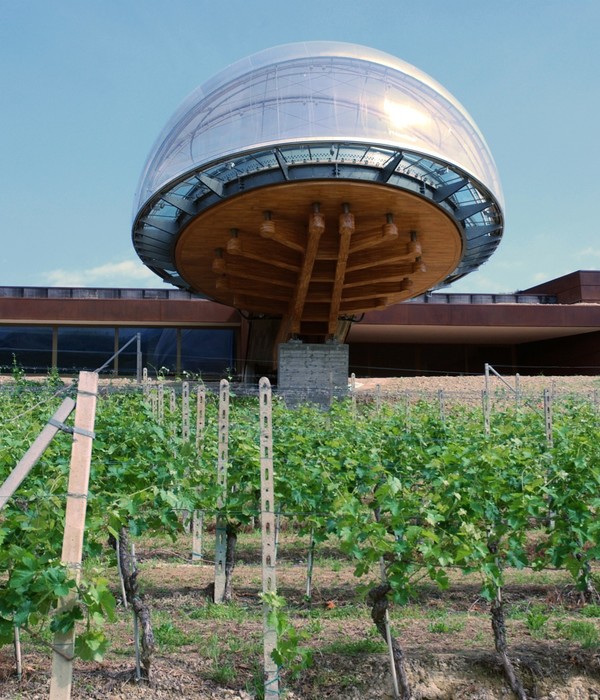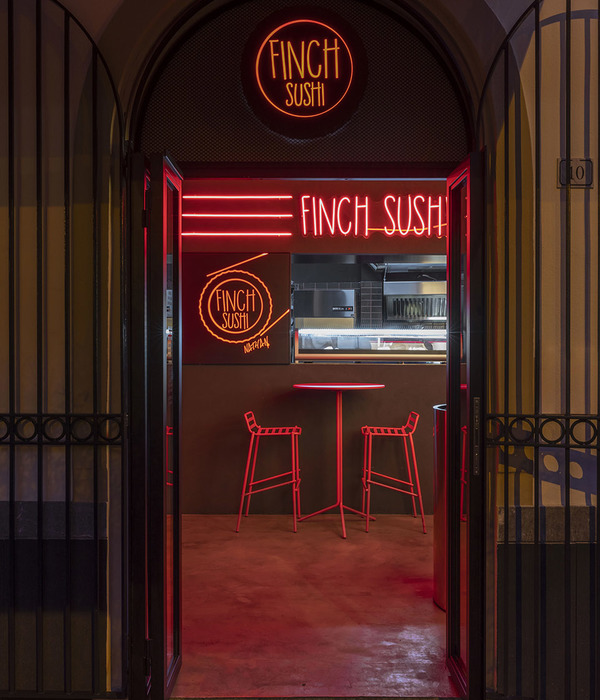© Marcelo Donadussi
马塞洛·多纳杜西
架构师提供的文本描述。位于阿雷格里港 (Porto Alegre) 的淡水河谷大学 (Universidade Do Rio Do Sinos) 占地 1.3 万平方米,位于该市最有价值的商业轴心之一,位于同一耶稣会堂维护的一所传统学校前面。
Text description provided by the architects. The new Universidade do Vale do Rio do Sinos campus in Porto Alegre occupies an entire 13,000 m² block located on one of the city’s most valued commercial axes, in front of a traditional school maintained by the same Jesuit congregation.
Text description provided by the architects. The new Universidade do Vale do Rio do Sinos campus in Porto Alegre occupies an entire 13,000 m² block located on one of the city’s most valued commercial axes, in front of a traditional school maintained by the same Jesuit congregation.
© Marcelo Donadussi
马塞洛·多纳杜西
该方案分为四个单元:教育、剧院、服务和停车场。
The program was divided into four units: Educational, Theater, Services and Parking.
© Marcelo Donadussi
马塞洛·多纳杜西
教育大楼是最重要的一套,有 10 层,其中 2 层地下,位于角落,更好的能见度。这座建筑被从道路上收回,形成了一个入口,可以更好地透视整个景观。有 90 间教室、图书馆、行政、学习空间和社交场所。
The Educational building is the most important of the set, with 10 floors, 2 of them underground, located on the corner with better visibility. The building was retracted from the road creating an access esplanade and allowing a better perspective of the whole. There are 90 classrooms, library, administration, study spaces, and socializing areas.
© Marcelo Donadussi
马塞洛·多纳杜西
入口公园是一个重要的表达空间,视觉上整合了服务部门,入口大厅。和学生的露台,旁边有一个看台,加强了这种视觉接触,并创造了空间的集合。
© Marcelo Donadussi
马塞洛·多纳杜西
这座剧院有 470 名观众,座落在教育大楼前面的角落里,在三层楼中,只有一层高出地面,微妙地表明了它的存在。舞台和学生的庭院一样高,有一个 14.00 米的门,可以在户外表演眼镜。
The theater, for 470 spectators, occupies a volume located in front of the Educational building, next to the corner, of its three floors, only one is above the level of the ground, subtly marking its presence. The stage sits on the same level as the students’ courtyard, and has a 14.00 m door allowing the performance of spectacles with the public outdoors.
Longitudinal perspective section
纵向透视剖面
人行桥横跨大道,连接校园与学校,是一种组织元素,将服务区与教育大楼隔开。它是一个金属结构,涂有膨胀的铝板,透明和轻。
The footbridge crosses the avenue and interconnects the Campus with the School, is an organizing element, separating the service area from the education building. It is a metallic structure, coated with expanded aluminum plate, transparent and light.
© Marcelo Donadussi
马塞洛·多纳杜西
服务部门是大的生活空间,占用了两个楼层,可以通过人行桥到达,也可以穿过 Esplanade,或公共人行道,将大学与城市空间集成在一起。
The service sector is the great living space, occupying two floors, accessible by the footbridge, or through the esplanade, or the public sidewalk, integrating the university with urban space.
© Marcelo Donadussi
马塞洛·多纳杜西
服务部门的立面是一堵绿色的墙,高 80.00×11.00 米,目的是重建因道路拓宽而被拆除的植被,这是该项目的标志之一。
The facade of the service sector is a green wall, measuring 80.00 X 11.00 m, which aims to rebuild visually the vegetation removed due to the widening of the road, it is one of the icon of the project.
© Marcelo Donadussi
马塞洛·多纳杜西
数千个停车位占据了四层地下楼层,部分利用了地形的自然不均匀性,这是一种巧妙地植入街区的基本策略,它有宽阔的人行道,距离可以让人们思考建筑。
The thousand Parking spaces occupy four underground floors, taking advantage in part of the natural unevenness of the terrain, a fundamental strategy for a subtle implantation in the block, with wide sidewalks and distances that allow to contemplate the architecture.
© Marcelo Donadussi
马塞洛·多纳杜西
Architects AT Arquitetura
Location Av Nilo Peçanha 1600, Porto Alegre, RS, Brazil
Authors Andre Detanico, Tarso Carneiro, Mauricio Ceolin
Team AT Arquitetura
Area 602778.98 ft2Project Year 2017
Photographs Marcelo Donadussi
{{item.text_origin}}

