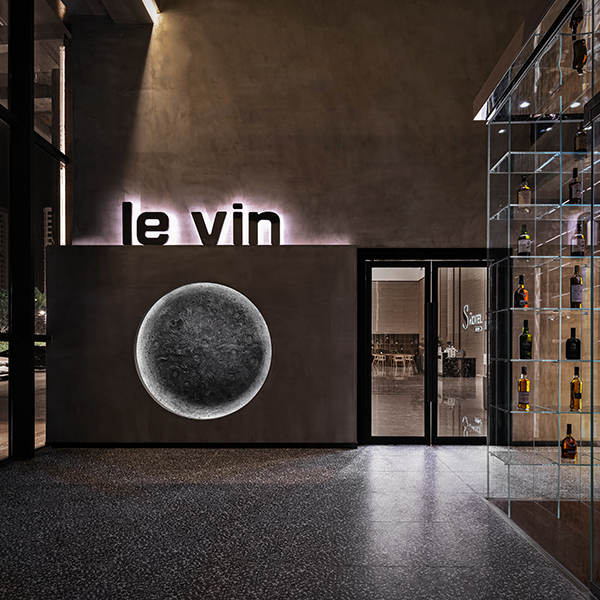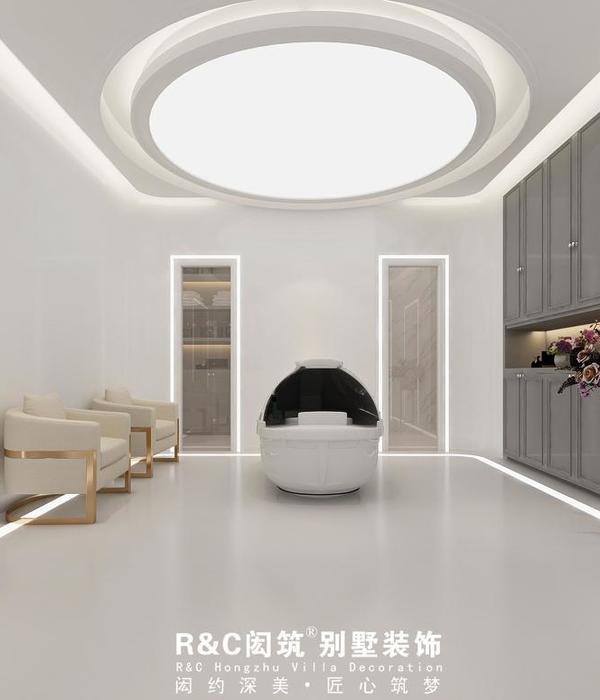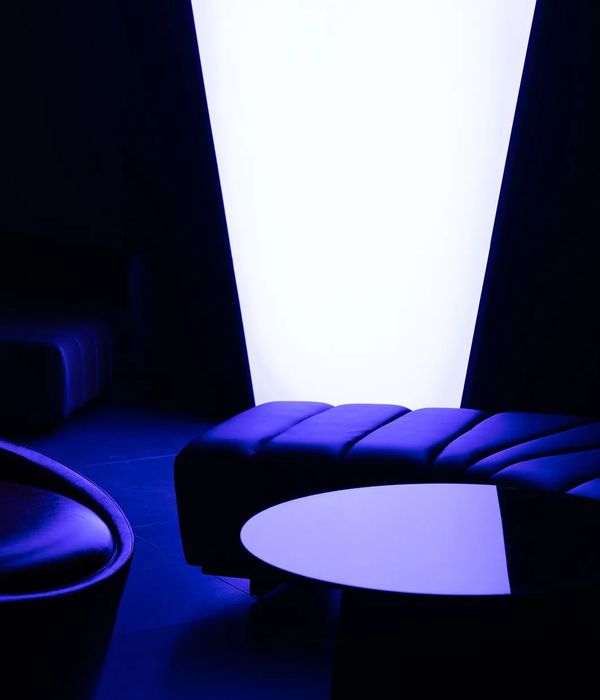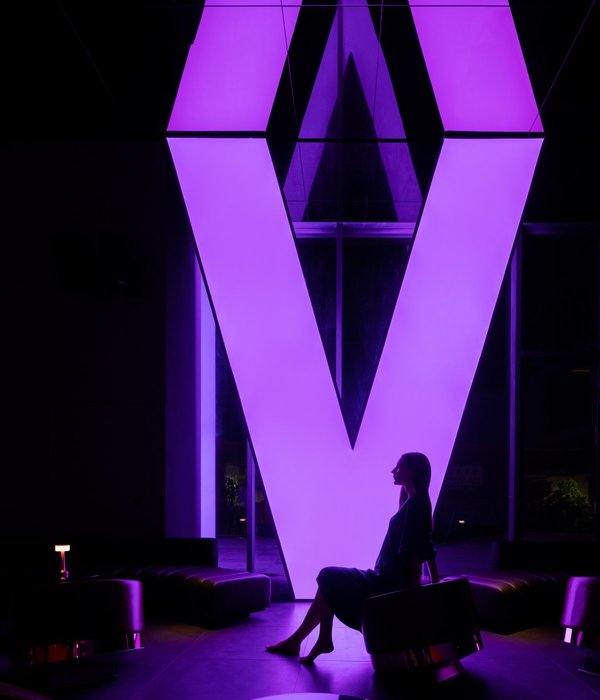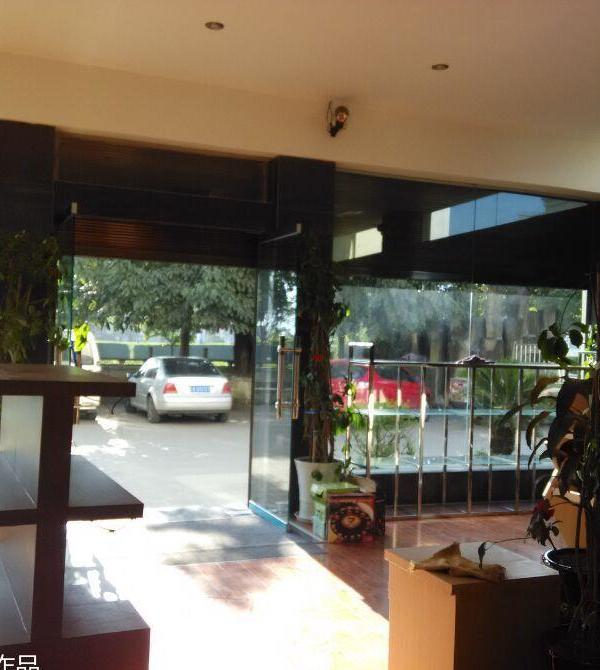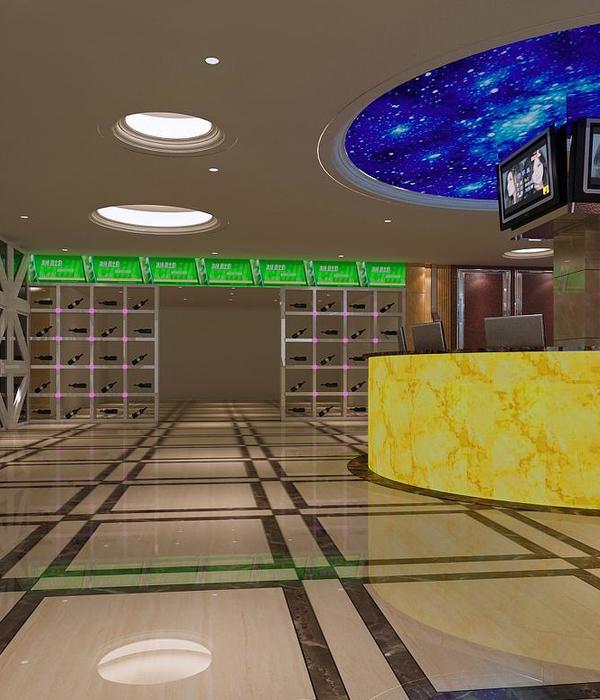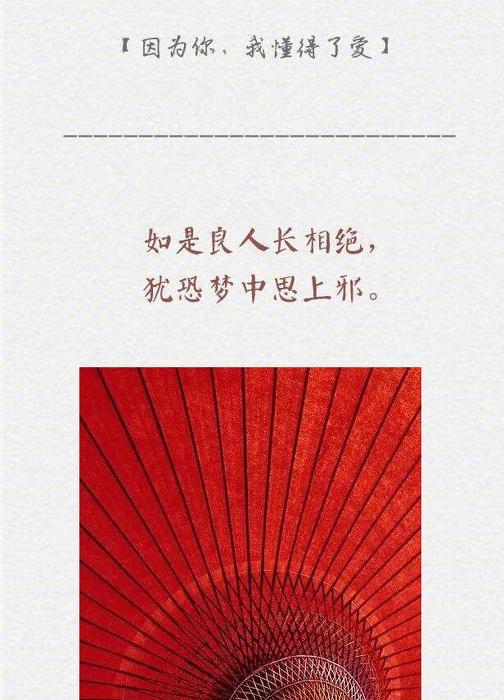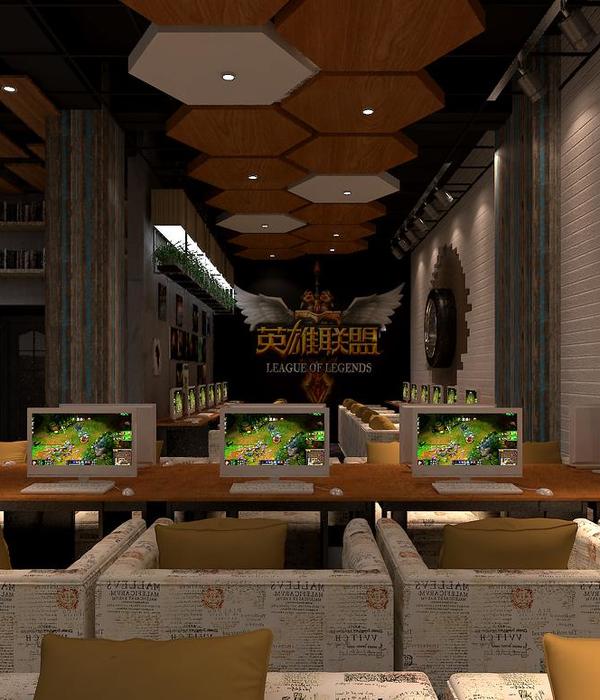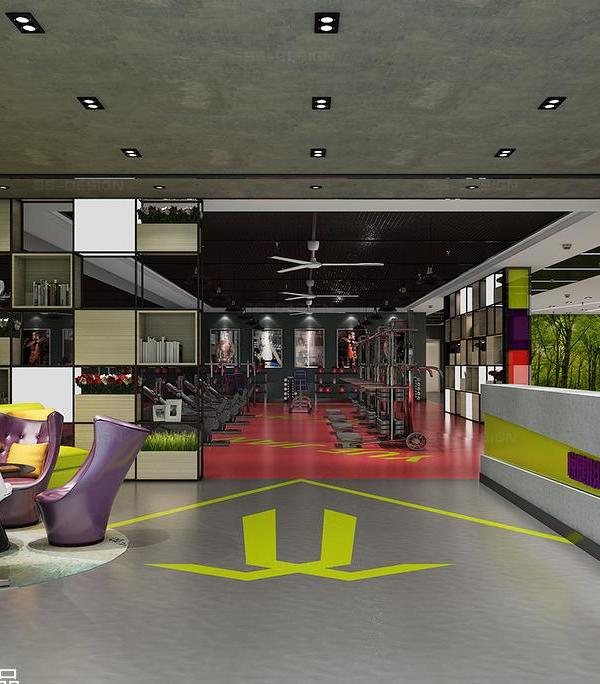本项目位于浙江泽雅,一个藏于大山深处的咖啡店。原始建筑是一幢水泥砖砌筑的农用设施房,建筑的缺点是防水和密封性差,原始墙体的承重也不理想,墙体有很多裂缝,采光极差。
This project is located in Zeya, Zhejiang, a concealed coffee shop nestled deep in the mountains. The original building, a cement-brick agricultural facility, faced challenges such as poor waterproofing and sealing, suboptimal load-bearing capacity in the original walls with numerous cracks, and insufficient natural light.
▼项目概览,project overview © 沈哲
▼立面,facade © 沈哲
不过建筑周边有近1000亩稻田,无任何多余构筑物阻挡,四周群山环绕,竹林遍布。所以我们决定利用原有建筑特点和周边自然景观的优势,进行房屋改造。我们先将原有的人字形屋顶拆除,提升建筑层高,将其做成一个平屋顶,然后在方形的屋面之上再搭建一个人字形的屋顶,让两个屋顶之间形成一个夹角,这样更有助于建筑的自然通风,同时起到屋顶保温的作用。
However, the surroundings showcased nearly 1000 acres of rice fields without extra structures, surrounded by mountains and bamboo forests. Leveraging the existing features and the advantages of the natural landscape, we decided to undergo a transformation of the house. Initially, we removed the original zigzag-shaped roof, increased the building height, creating a flat roof, and added a zigzag-shaped roof on top, forming an angle between the two roofs. This design enhances natural ventilation and acts as insulation.
▼新搭建的人字形屋顶,new added zigzag-shaped roof © 沈哲
▼一瞥,a glimpse © 沈哲
人字形屋顶一直延伸到马路对面,在视觉上让建筑一分为二,像是被道路”切“为两段。改造后人字顶得屋面用绿植覆盖,与四周环境相融,让建筑“消失”在稻田中。
The zigzag roof extends across the road, visually dividing the building into two segments. The transformed zigzag roof is covered with greenery, seamlessly blending with the surroundings, causing the building to “disappear” into the rice fields.
▼远景,distant view © 沈哲
▼建筑“消失”在稻田中,building “disappeared” into the rice fields © 沈哲
▼室外就餐区,outdoor seatings © 沈哲
白色的墙体与周边的绿色形成强烈的反差,室内局部采用大面积的落地玻璃,让室外的稻田尽收眼底,也模糊了室内外的界限,让人能近距离的感受大自然。
The white walls create a striking contrast with the surrounding greenery. Large areas of floor-to-ceiling glass blur the boundaries between indoors and outdoors, providing a close connection with nature, where the rice fields become a prominent feature.
▼室内概览,interior overview © 沈哲
▼室外的稻田尽收眼底,a close connection with nature © 沈哲
▼改造前,before renovation ©杭州偲所设计
▼平面布置图,Layout plan © 杭州偲所设计
▼立面,elevations © 杭州偲所设计
项目中文名:磨迹咖啡
公司中文名:杭州偲所设计
项目所在城市:温州市泽雅镇
完工日期:2023 年 5月
项目面积:106m²
主案设计|吴小勇
摄影师:沈哲
主要材料|乳胶漆、海洋板、防腐木
Project Name:MOJ Coffee
Design Team:Thinking Design
Project Location: Zeya , Wenzhou, China
Completion Date: May 2023
Building Area:106m²
Lead Designer| Wu Xiaoyong
Photographer: Shen Zhe
Main Materials: Latex Paint, Marine Board, Anticorrosive Wood
{{item.text_origin}}

