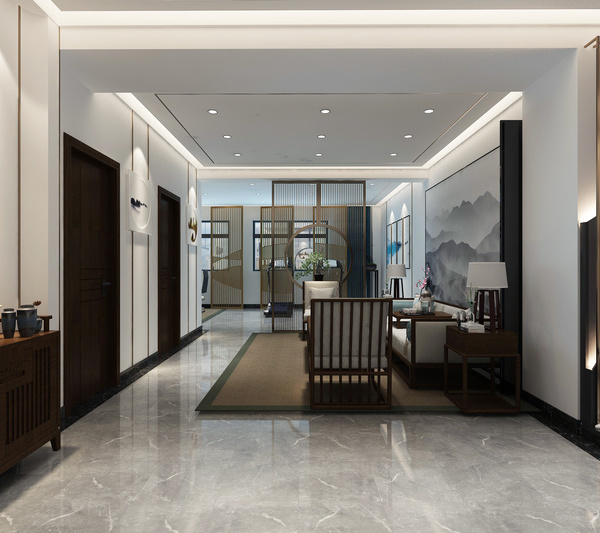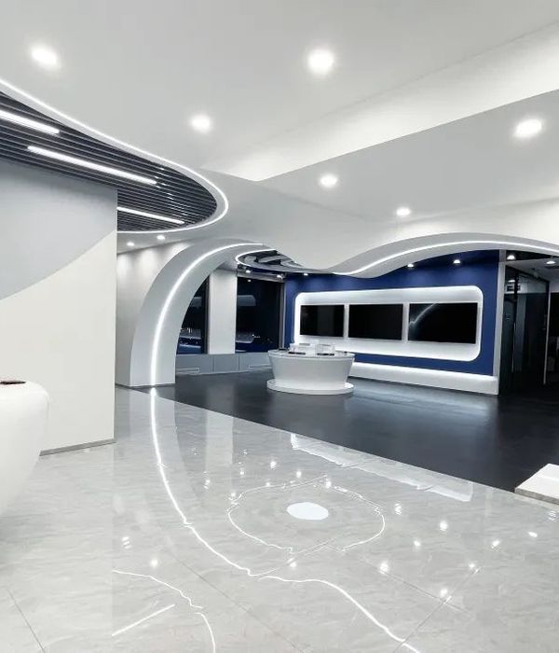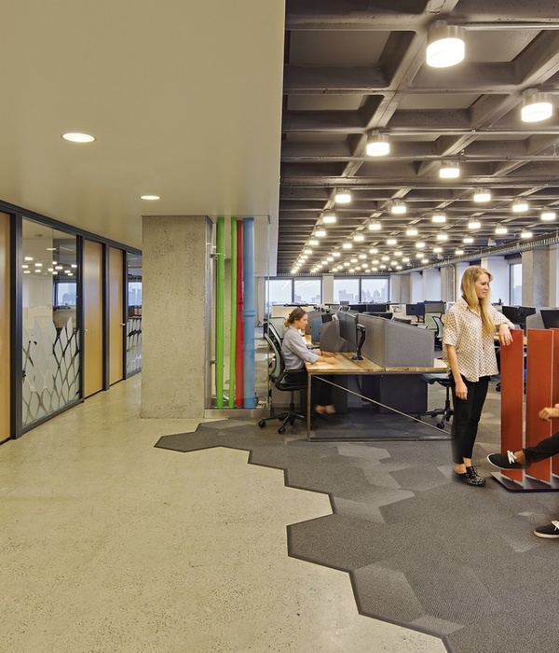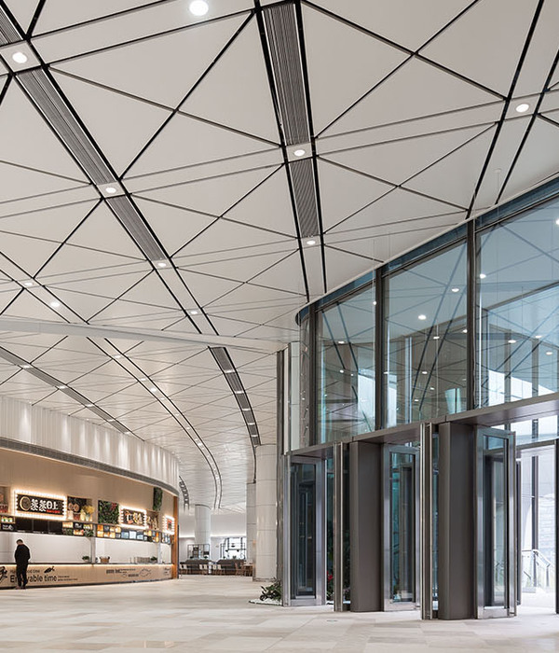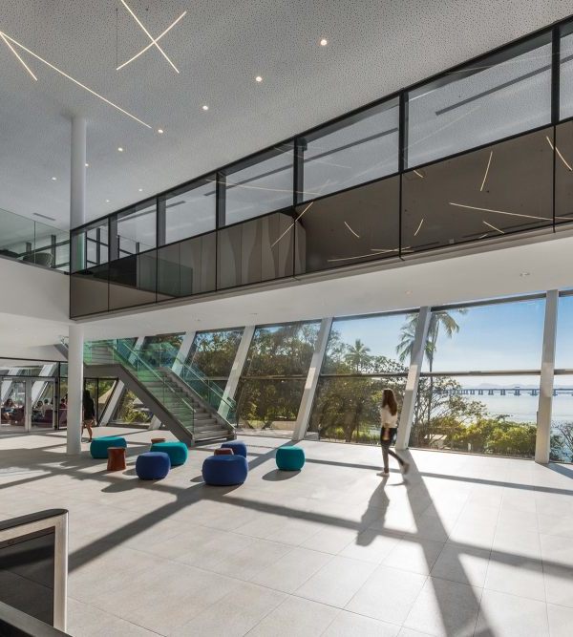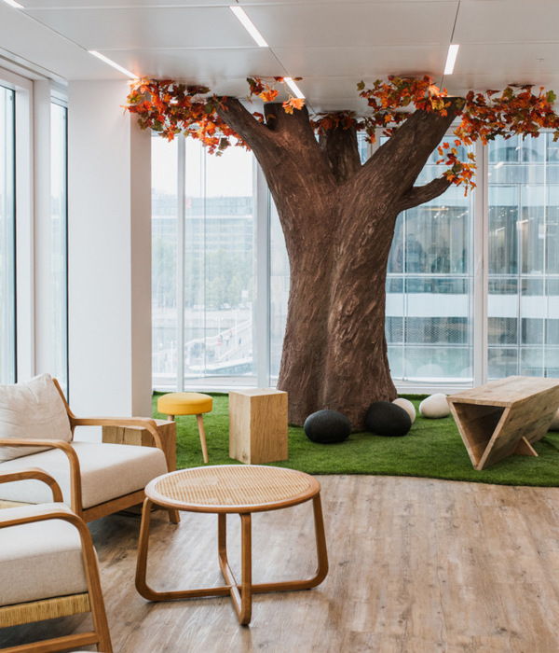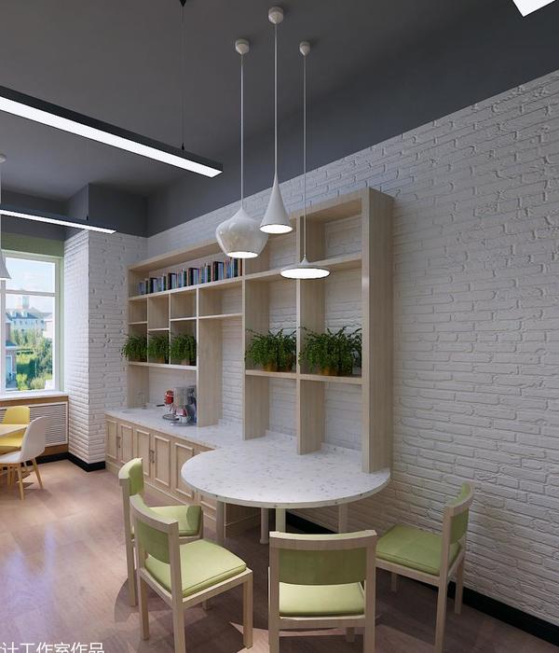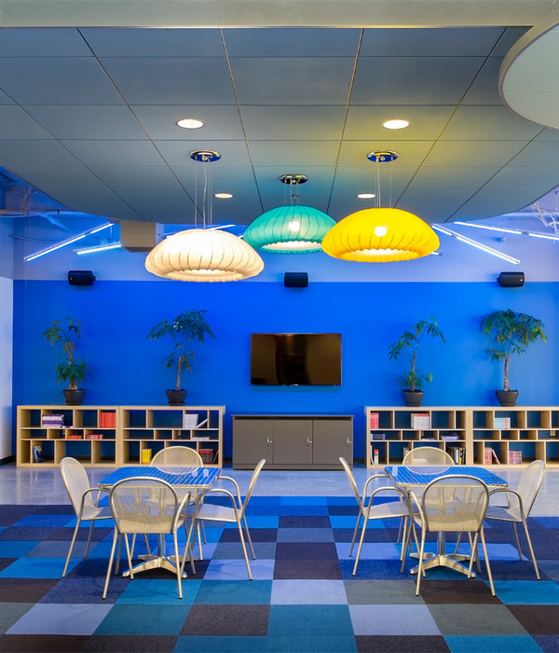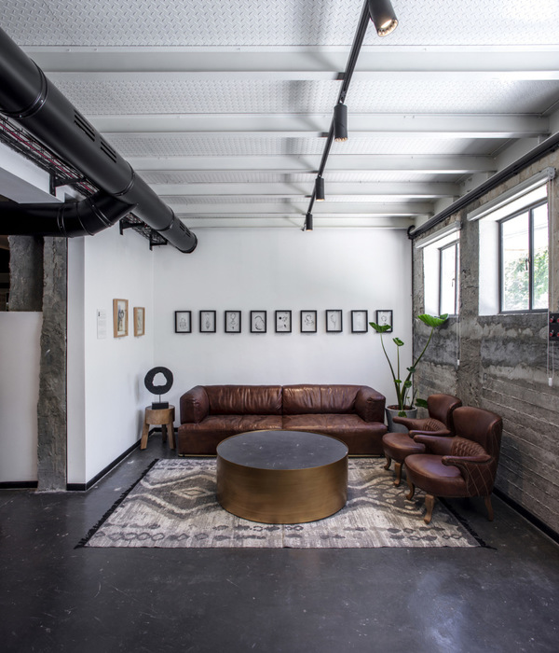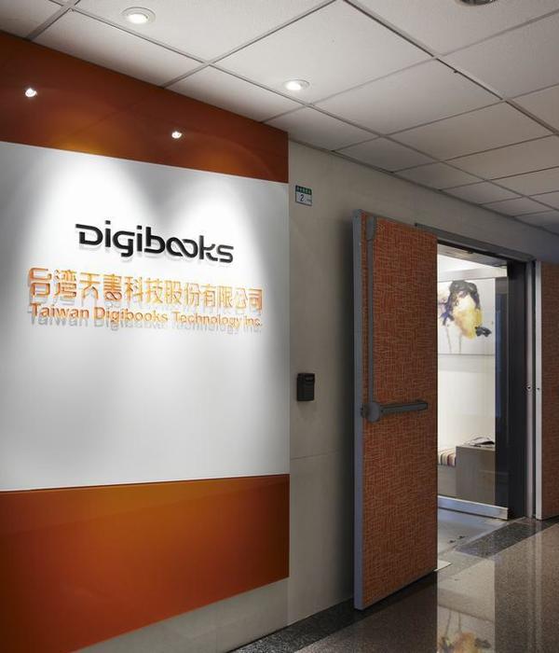Architect:TPG Architecture
Category:Offices
Van Eck Global’s office relocation was an opportunity for TPG Architecture to help the seasoned investment management firm to design a place of their own, as they had previously been working in an inherited space. An emphasis was placed on creating a bright and airy impression upon arrival to the offices. Starting at the elevator lobby, a herringbone-patterned floor travels throughout the reception and into a variety of meeting spaces, which include the boardroom, conference rooms, an enclosed lounge, and an open break-out area. Clerestories and setback glass corners between the rooms were added not only to create a sense of openness and transparency, but to also further unify the spaces. Inspiration was taken from Dutch design and can be seen in the furniture and finishes throughout the space. This influence can be seen in the two-story wood wall shared between the reception, boardroom, interconnecting stair, and the conference rooms, as well as in the placement of a porcelain tile “area rug” insert in the café. Careful attention was paid by TPG and the client to make sure that the details reflect Van Eck’s sense of style, home, and comfort. This feeling of comfort continues into the open work area and in the varying types of meeting rooms available. Lounges, phone rooms, standing height space, and conventional conference rooms, along with private offices, flank the core of the building – leaving the perimeter open to the bench workstations. Van Eck Global is also a USGBC LEED Gold certified project. The space includes LEED features such as the installation of 95.89% Energy Star rated equipment and appliances, low VOC adhesives, sealants, paints, coatings & floor systems, and Greenguard certified furniture. Overall, potable water use was reduced by 36.7%, connected lighting power was reduced by 23.76%, and 96.87% of the construction waste was diverted from landfills.
▼项目更多图片
{{item.text_origin}}

