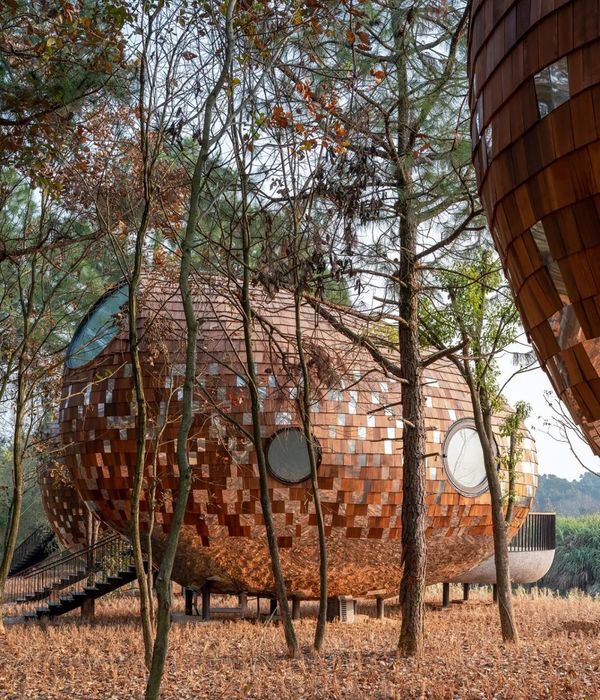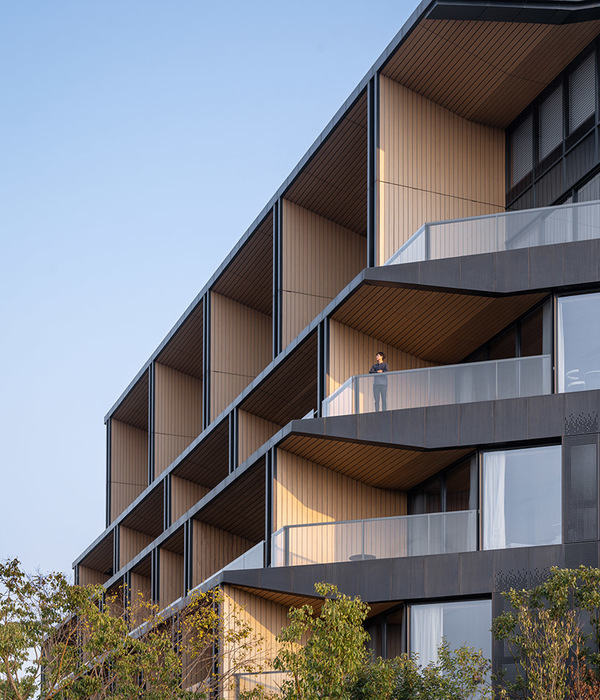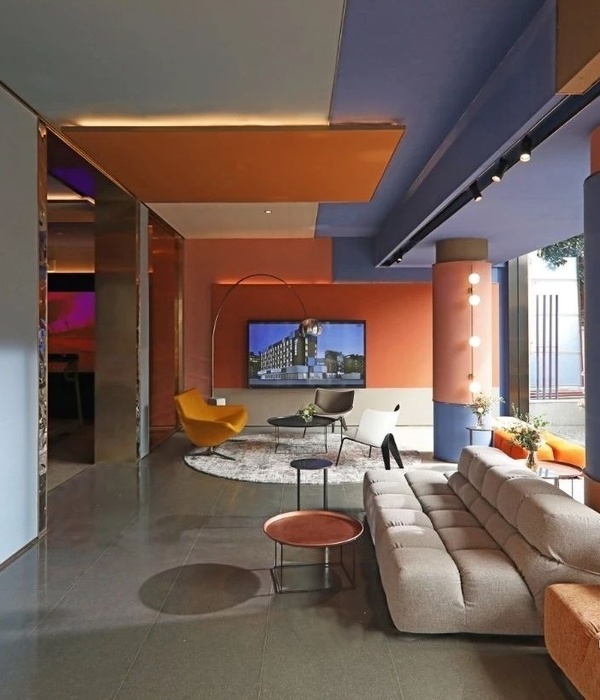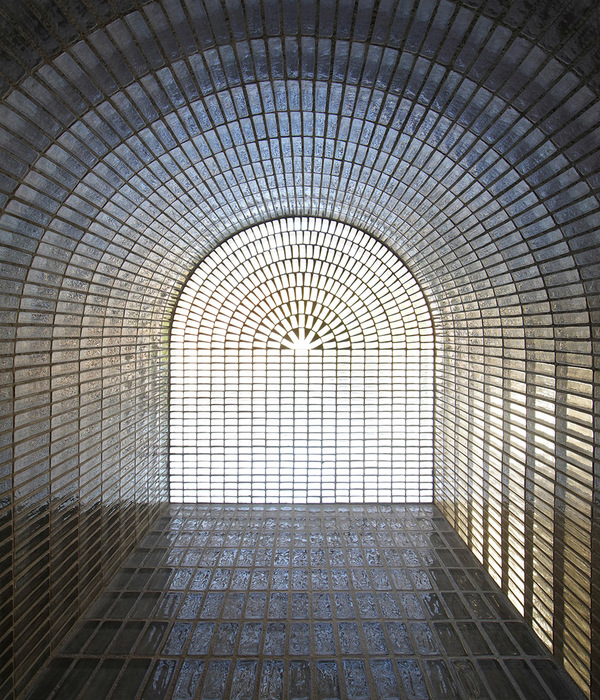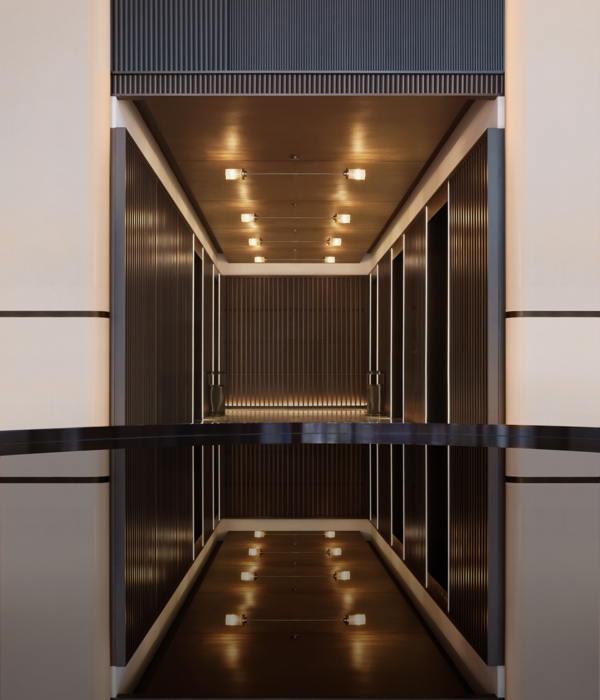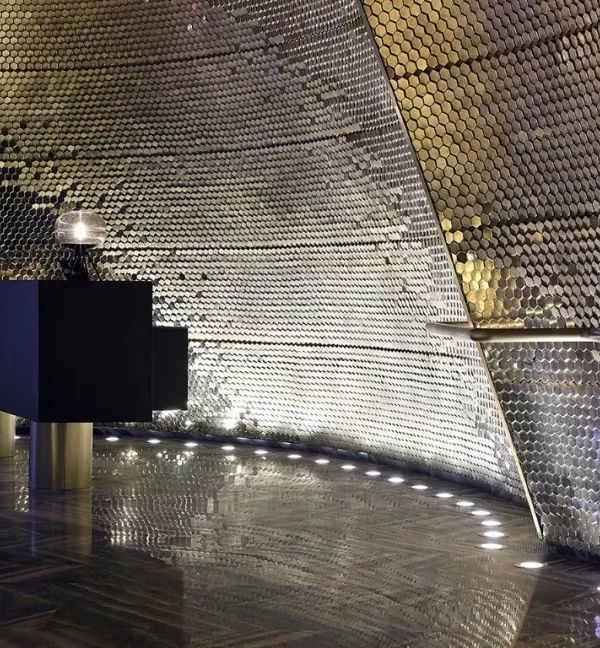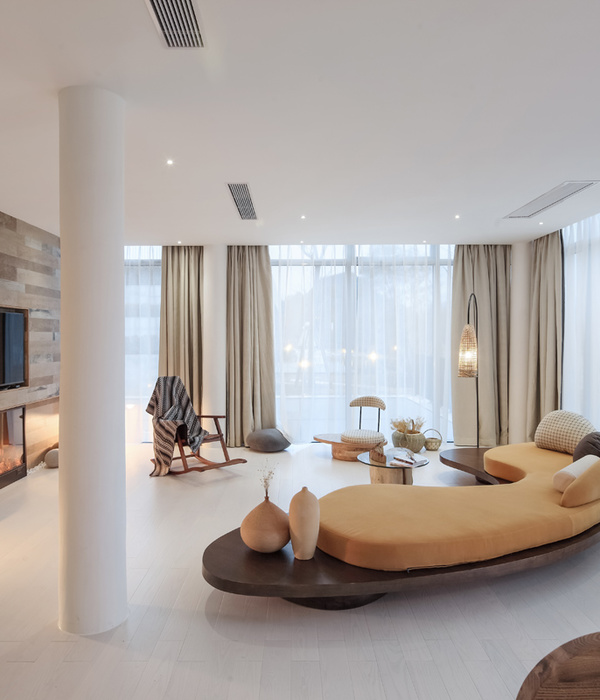The project is part of a progressive plan of rehabilitation of the land and real estate of the Bains les Bains spa. This project includes modernization of the spa activities, revival of hotel facilities and restoration of the famous hotel.
To maintain the originality and spirit of the original site, we have chosen to rid the existing structures of architectural elements that have been added -sometimes unfortunately- over the years, and we have retained and enhanced the basic original volumes.
We have thus been able to replace, in the areas dating from 1930, several concrete slabs and replace them with glass block flooring. This allows natural light to penetrate the building from the roof skylights down to the swimming pool located on the ground level.
The use of etched glass partitions and the concealment of machinery linked to the spa operations have helped create clear and spacious areas compatible with the atmosphere of serenity required for a spa experience.
The gallery project (not yet built) located on the north facade will provide an additional 900m2 including a new welcome area and the majority of the locker rooms. The building will be located along this facade and will form a « third architecture » made of glass and zinc. It will provide an additional new architectural image, compatible and balanced, while providing a contrast with the inherent cohabitation of the 19th century style of the grand hotel and the geometrical architecture of the 30's found in the « Bains de la Promenade ».
Year 1996
Client Chaîne Thermale du Soleil
Status Completed works
Type Wellness Facilities/Spas
{{item.text_origin}}

