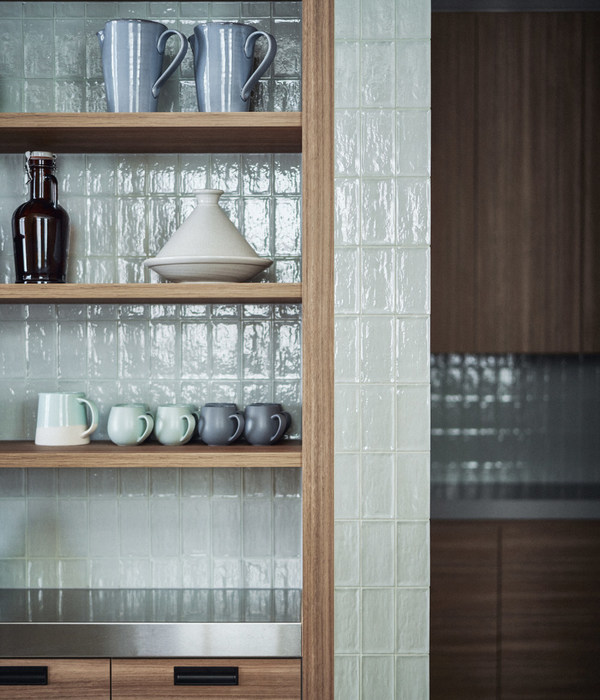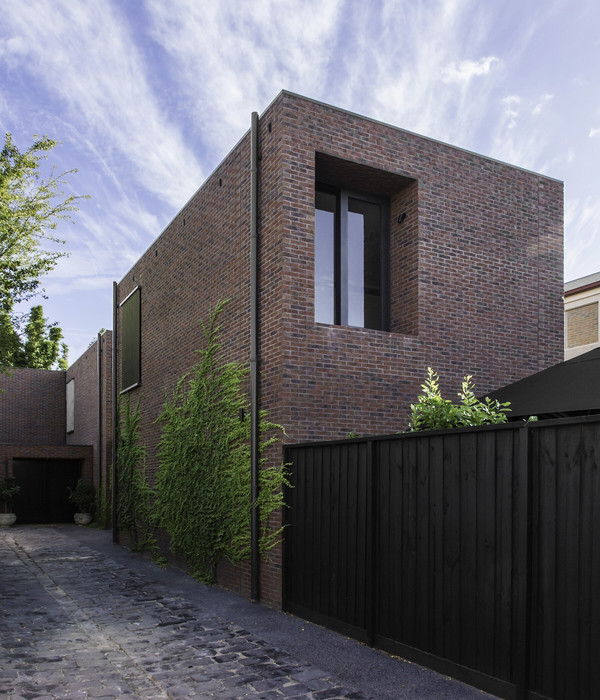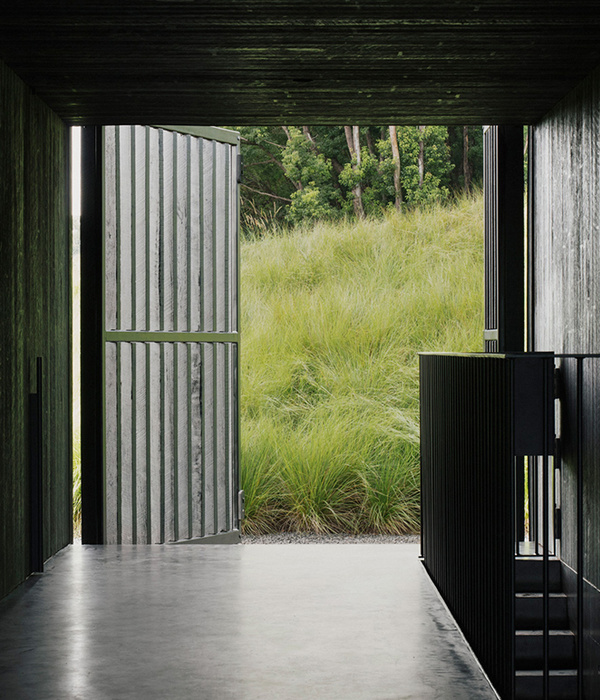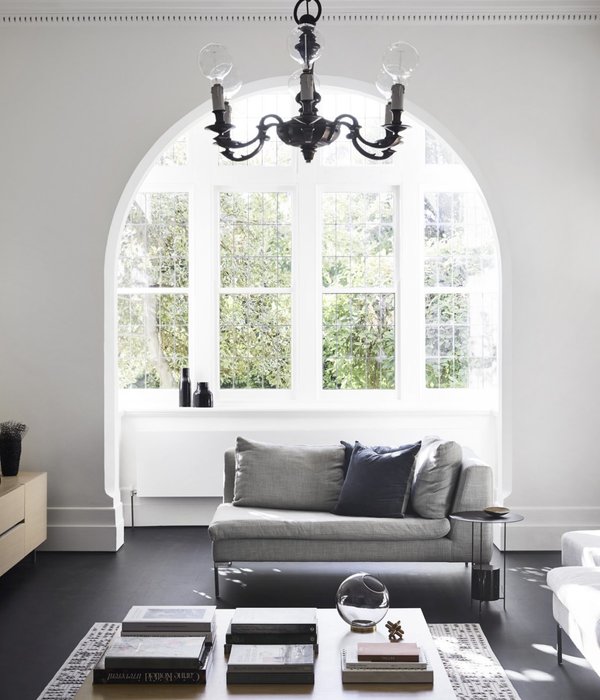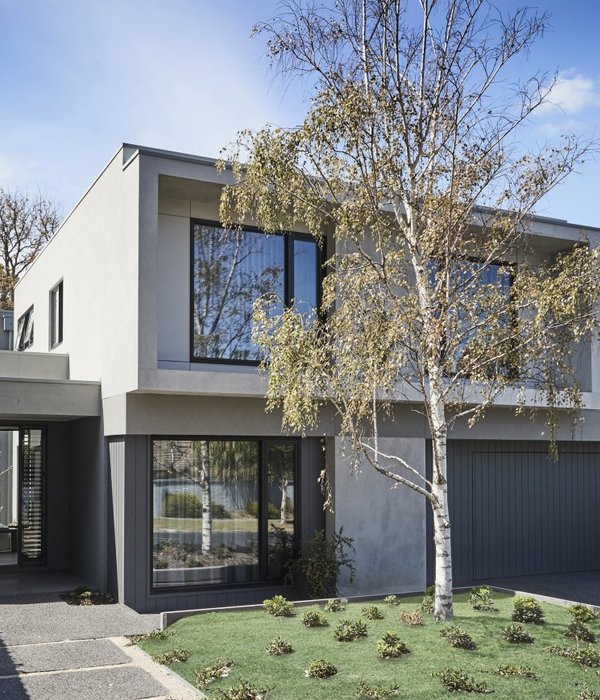© Fernando Guerra | FG+SG
费尔南多·格拉
Plans Level 0 + Level 2
计划0级2级
架构师提供的文本描述。钱普斯梅尼尔南北区是由里希特·达尔·罗查建造的
Text description provided by the architects. The Champs Meunier North and South area was built by Richter Dahl Rocha & Associés in two phases on former farmland in Mont-sur- Lausanne, close to Lausanne and its motorway access. The second phase, Champs Meunier South, with a U-shaped design and volumes composed in terraces, is adapted to the area’s layout and features 47 dual-aspect flats with 3.5, 4.5 and 5.5 rooms, distributed over 2, 3 and 4 storeys around a large central landscaped area forming a meeting place for residents. is adapted to the area’s layout and features 47 dual-aspect flats with 3.5, 4.5 and 5.5 rooms, distributed over 2, 3 and 4 storeys around a large central landscaped area forming a meeting place for residents.
© Fernando Guerra | FG+SG
费尔南多·格拉
公寓计划显示了白天和夜间的明确区分,它由一个紧凑的卫生核心连接起来,包括浴室和厨房。在较大的公寓,循环空间是建立在这个核心,提供流动性的布局。白天的区域通过连续的阳台延伸到外面,通过滑动的开放式面板来保护隐私,减少了内部和外部的关系。
The apartment plans show a clear distinction between daytime and nighttime areas, linked by a compact sanitary core including bathrooms and kitchens. In the larger flats, the circulation space is built around this core, providing fluidity to the layout. The daytime area is extended towards the outside through continuous balconies, with privacy protected by sliding openwork panels reducing the relationship between the interior and the exterior.
© Fernando Guerra | FG+SG
费尔南多·格拉
外观上的视觉表现主要是连续阳台的线条。这些横向因素突出了体积的划分,强调沿土地坡度的建筑物的投影,同时减少由于相邻公寓并置而造成的立面的划分。阳台的纯线条与正面装饰形成鲜明对比,它将金属和木材混合在一起,其垂直和水平的栅格图案构成了运动感的基础。
The visual expression on the façades is dominated by the lines of the continuous balconies. These horizontal elements highlight the volume division, laying stress on the projection of the buildings that follow the slope of the land, while reducing the divisions of the façades, which are due to the juxtaposition of neighbouring flats. The pure lines of the balconies contrast with the façade finishes, blending metal and wood, whose vertical and horizontal grid pattern underlies the sense of movement.
© Fernando Guerra | FG+SG
费尔南多·格拉
Architects Richter Dahl Rocha & Associés
Location Chemin des Champs Meunier 15B, 1052 Le Mont-sur-Lausanne, Switzerland
Category Residential
Architect in Charge Richter Dahl Rocha & Associés architectes SA
Team Lausanne : Jacques Richter, Ignacio Dahl Rocha, Manuel Perez, Nuno Santos, Angela Clua, Thanh Trinh, Roberto Kossi Odi, Sacha Pannatier, Bernard Emonet
Landscape Architect Bureau du Paysage Jean-Jacques Borgeaud
Area 8561.0 m2
Project Year 2014
Photographs Fernando Guerra | FG+SG
Manufacturers Loading...
{{item.text_origin}}

