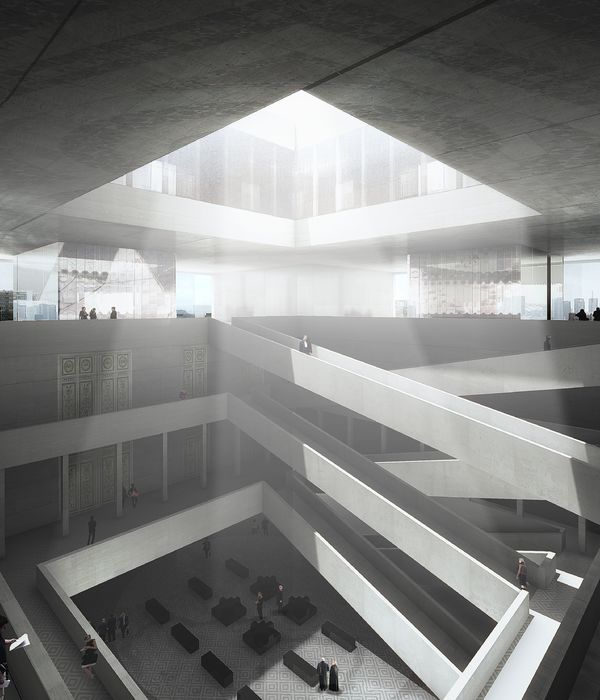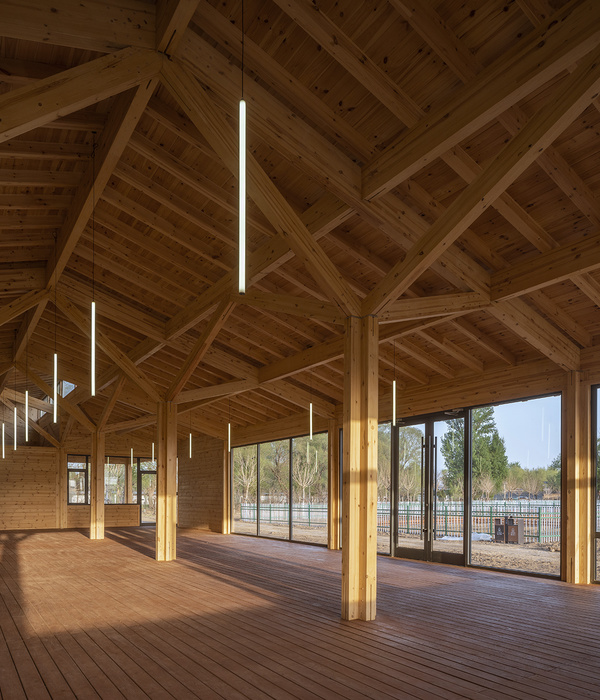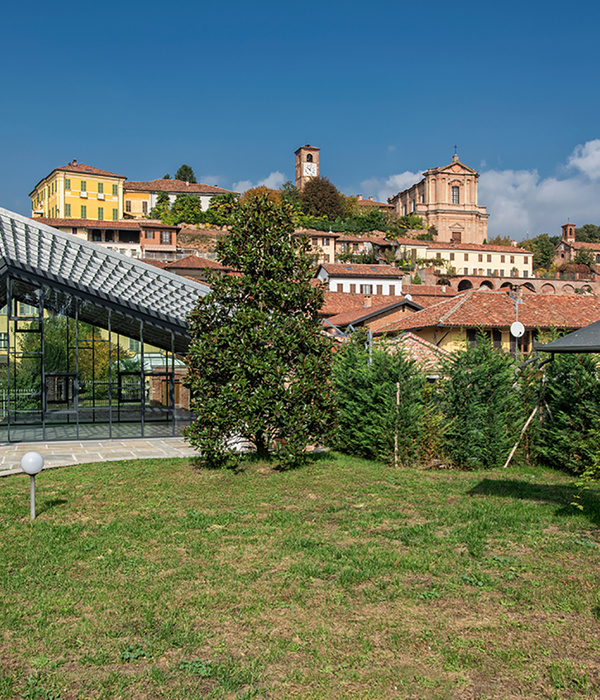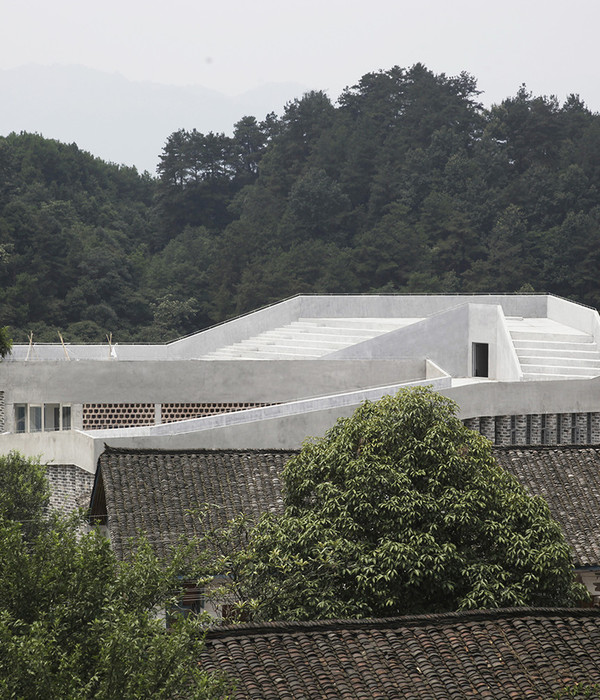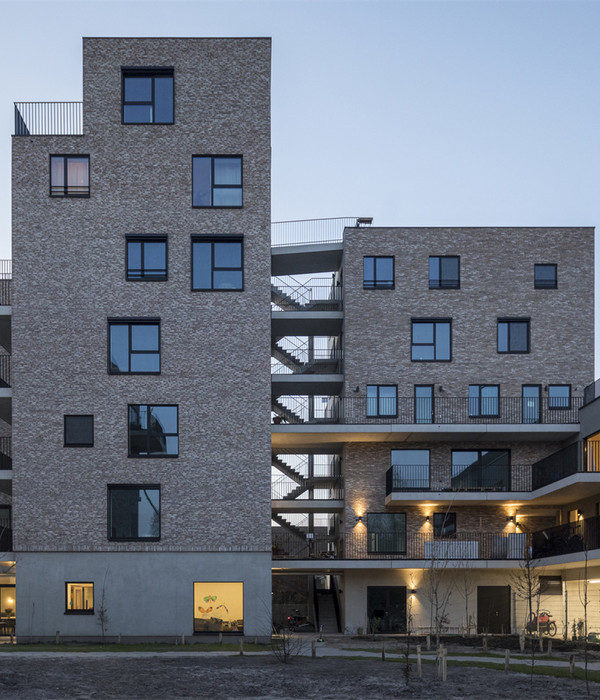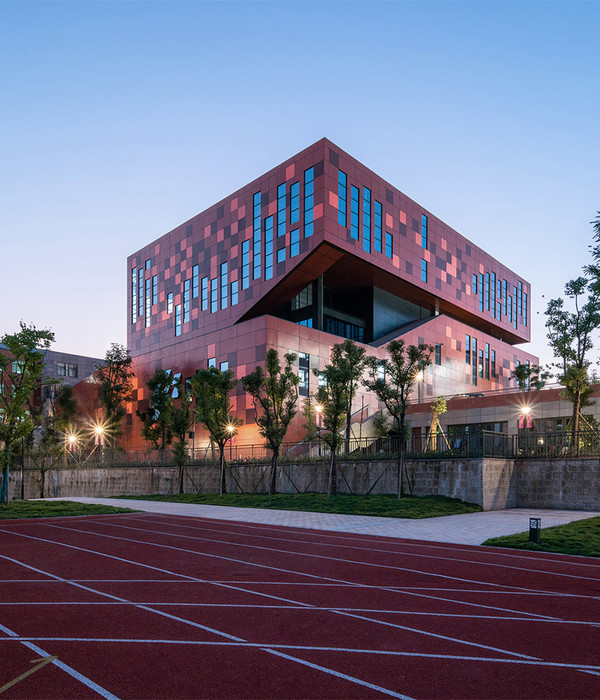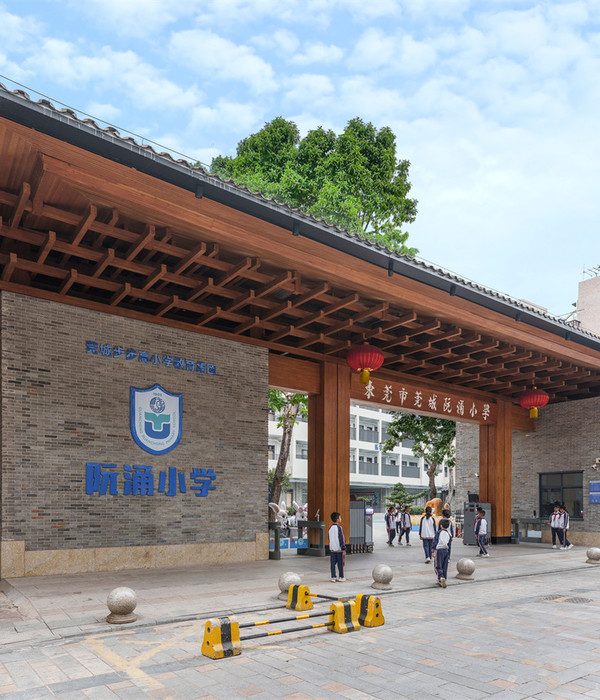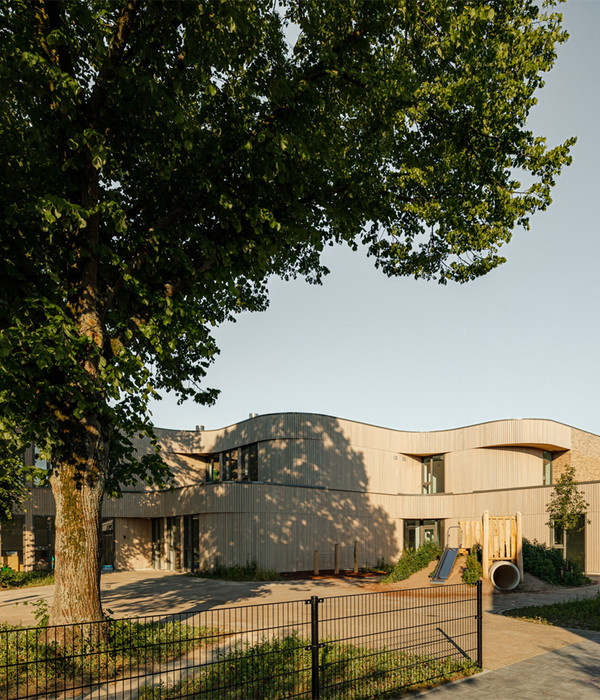The Central Valley of Chile is geographically bordered from North to South by the Angostura de Paine and the Bío-Bío River, and from East to West by the Andes Mountains and the Coastal Range. In the city of
, this breathtaking landscape is visible from Cerro La Virgen, providing a view of the valley, the city, and the imposing Andes Mountains with the Descabezado Grande volcano. This image has left a lasting impression on the residents and visitors of the city, and it is precisely this postcard-like scenery that inspired the choice of the project's location, atop a hill overlooking the Claro River.
The Las Pircas Event Center, standing at almost seven meters in height, is a space dedicated to hosting events, accommodating a wide variety of special occasions, from private parties to corporate meetings.
The structure rises from a steel supporting framework, composed of cylindrical pillars arranged every seven meters. At a height of three meters, a diagonal lattice begins, supporting the roof. The perimeter enclosure is a large curtain wall, which, along with the 135-degree break in the volume, allows for a broad view of Talca's Valley and the Andes Mountains within. These design elements enable a visual experience that extends beyond the building's volume and the surrounding terrain, seamlessly integrating the magnificence of the landscape into the project.
The main entrance to the event center is marked on its facade, which has received special treatment to induce oxidation in the material, creating a contrast with the overall volume. The structure comprises a single level divided into five zones. The kitchen of the event center is strategically located in the western corner to ensure that the flow of people is not obstructed inside the venue. Next is the central space for celebrations, a spacious area where the structure and the external view become key elements. Subsequently, there is an independent volume housing the service area with bathrooms, simultaneously dividing the central space to make way for the grill area and fire pit. Finally, in the northern sector, there is an outdoor patio that, despite being sheltered from the intense local winds, still offers a scenic view thanks to the expansive glass walls.
In this way, the form and principal features of the Las Pircas Event Center aim to establish connections not only with its immediate surroundings but also with a much broader territorial context.
{{item.text_origin}}

