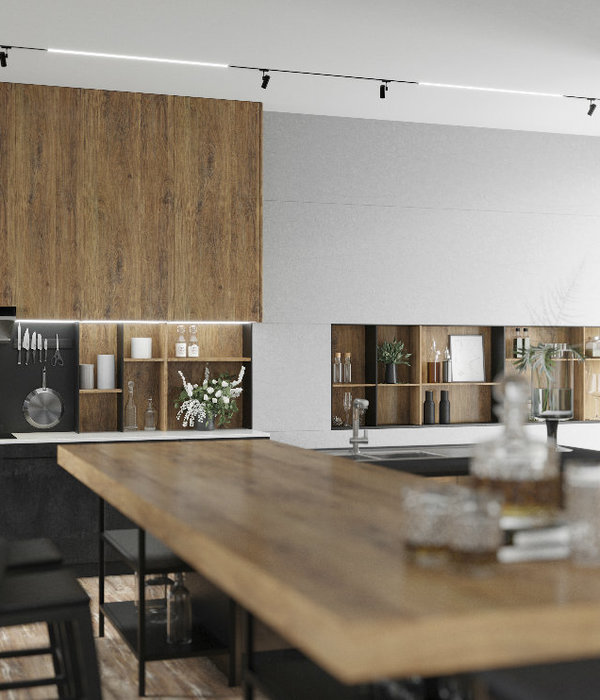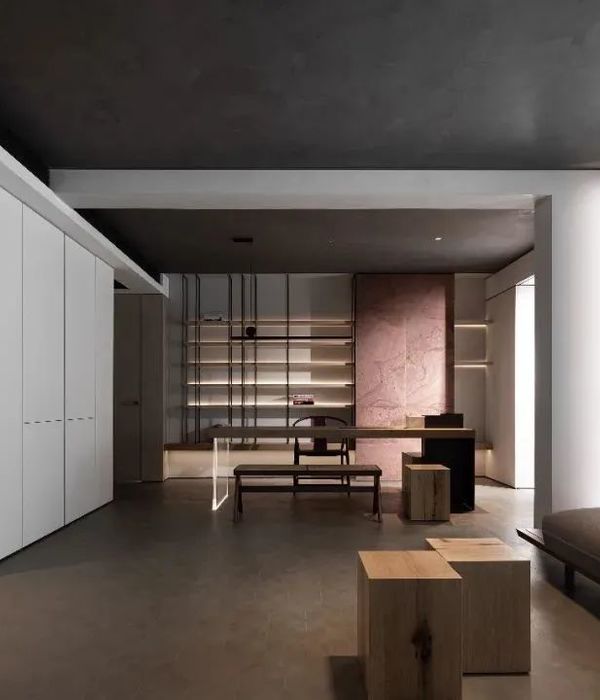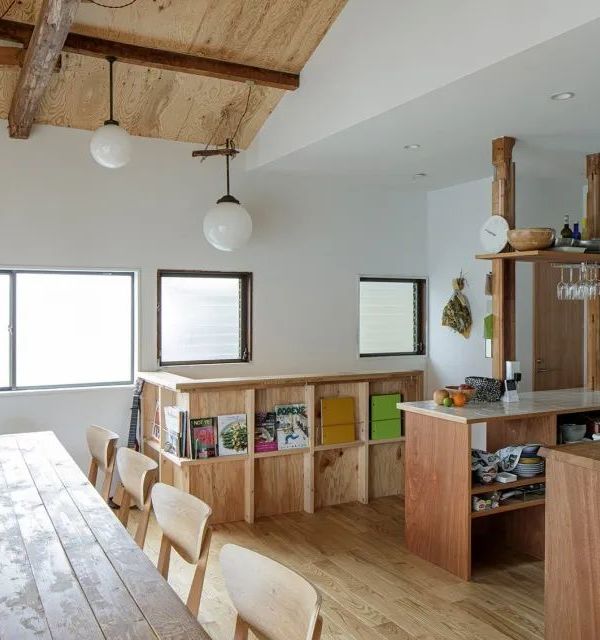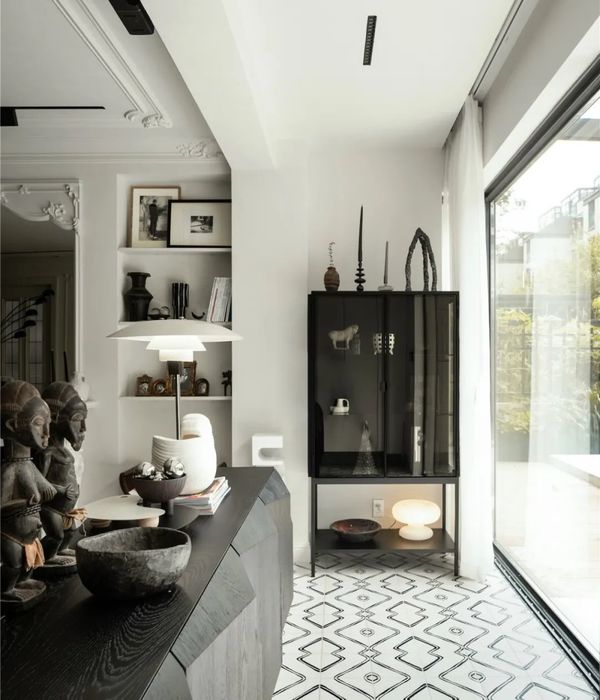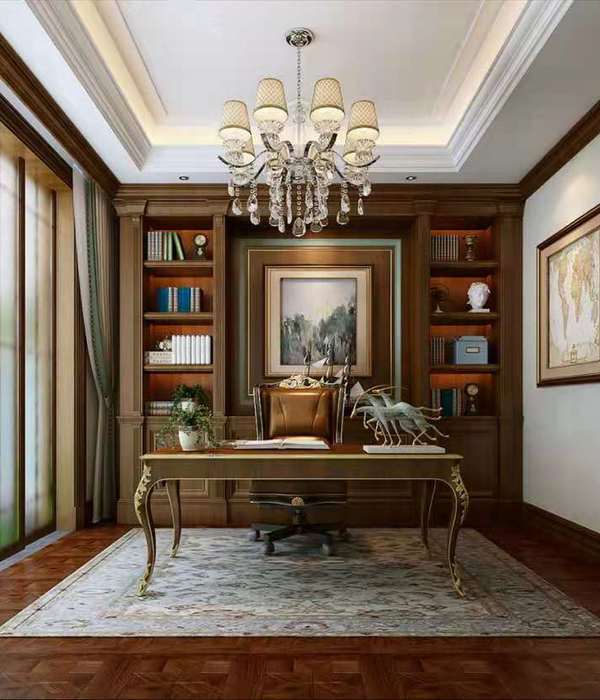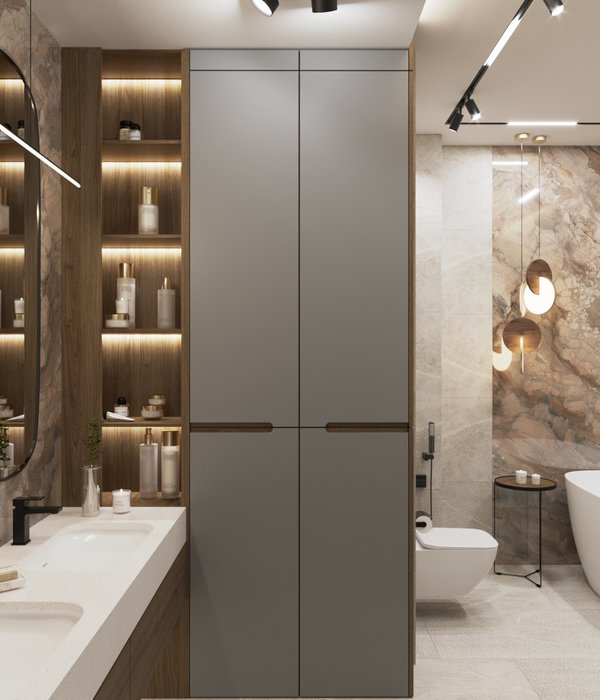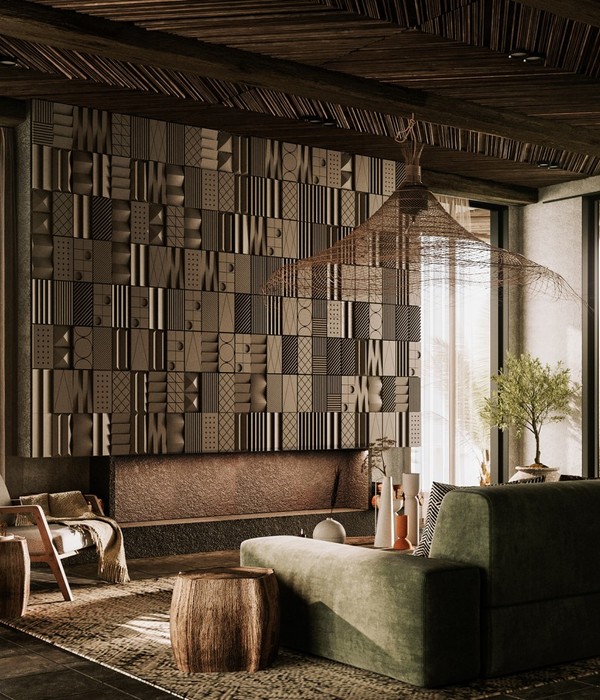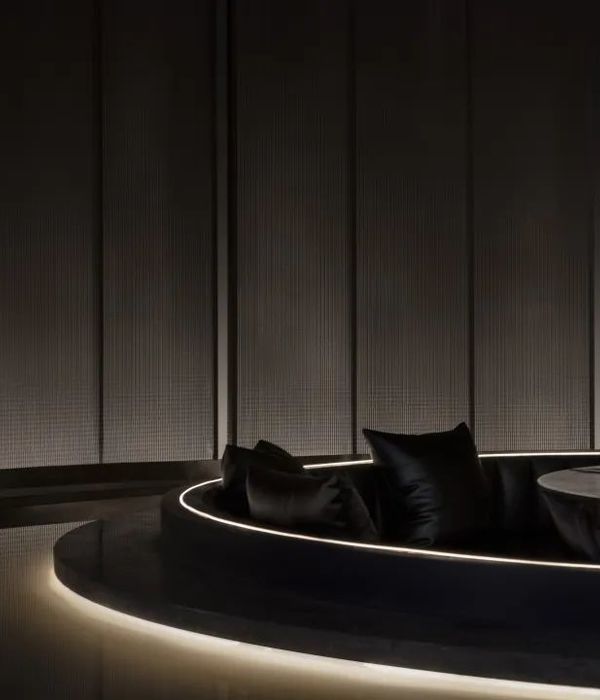- 项目名称:理想三旬
- 项目类型:居住空间
- 设计团队:向野空间设计
- 空间摄影:shishi摄影室
- 项目地址:桂林市华润中央公园
- 儿童房:简单平凡的那些时刻
- 软配小景:生命和情感,呼吸,成长和变化,宁静和愉悦
- 平面布局图:原始结构图,平面布局图
本案是一对新婚小夫妻的家
现有的二人世界并不影响对未来的期待
他们希望家可以是多元化的
并随着时间的推移
呈现不同的色彩和故事
This case is the home of a newly married couple.
The current two people’s world does not affect the expectations of the future.
They want their home to be diverse.
And over time, present different color and stories.
作品名称 / Name理想三旬
项目地址 /Project Address桂林市华润中央公园
项目类型 /Project Type居住空间
项目面积 /Project Area121㎡
设计团队 / Design Team向野空间设计
空间摄影 / Space Photographyshishi摄影室
公共空间 / PUBLIC SPACE
入户即可见的半隔断造型呈现了立体化的遮挡与通透,在实现功能的同时,又增加了视觉趣味性。
Semi-partition model for entry
It presents the three-dimensional occlusion and permeability
While implementing the function
It also adds visual interest
让光滋养空间的每个细节
设计师运用玻璃材质的特性让原本独立的两个区域有了暧昧性的呼吸感
Let the light nourish every detail of the space
Designers use the properties of the glass material
Make the two areas separate from each other
There is an ambiguous sense of breathing
黑与白的搭配正如夜与昼的交替,交织出独特的韵律与美感,又如琴键上的黑白键,奏响出简约而高贵的乐章。
Black and white
Like the alternation of night and day
Interweaving unique rhythm and beauty
Like the black and white keys on the piano
Play a simple and noble movement
私密空间 / PRIVATE SPACE
主卧 Master bedroom
儿童房 Children’s room
温暖的居住空间加上简单平凡的那些时刻总能串联着编制起一段段不可复制的记忆
Warm living space
Plus the simple, mundane moments
It always works in tandem
Unreplicable memory
软配小景 / SOFT DECORATION
当空间拥有了生命和情感它就开始呼吸、成长和变化跟上自己的规律和节奏放松身心、感受宁静和愉悦
When space has life and emotion,It begins to breathe, grow and change,Get your own routine and pace,Relax, feel peace and pleasure.
平面布局图 / LAYOUT PLAN
原始结构图 Original structure drawing
平面布局图 Layout plan
XIANGYE SPACE DESIGN
向野空间设计
地址 / Address
秀峰区东安街华润中央公园2楼65-202号
{{item.text_origin}}

