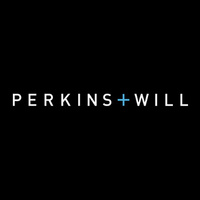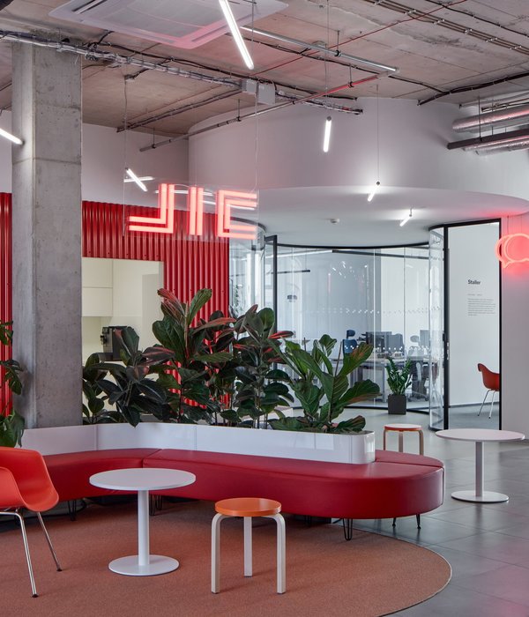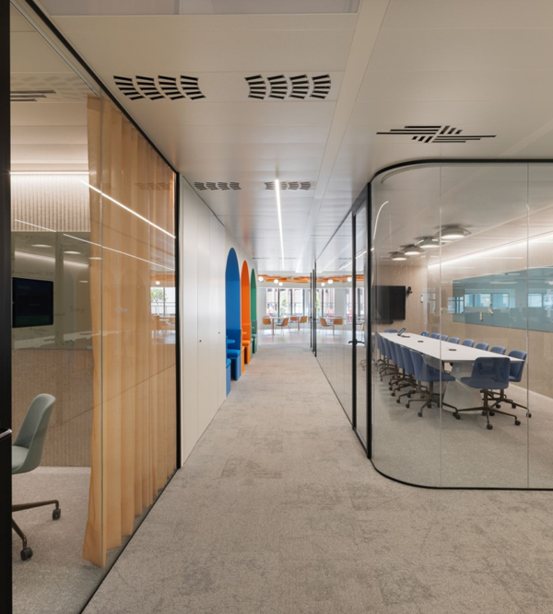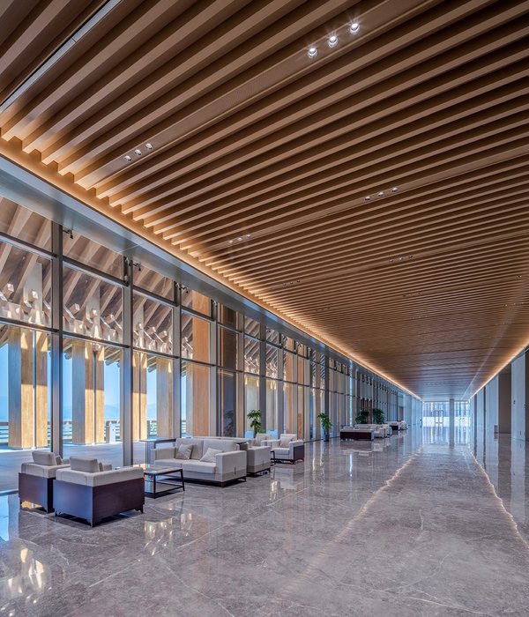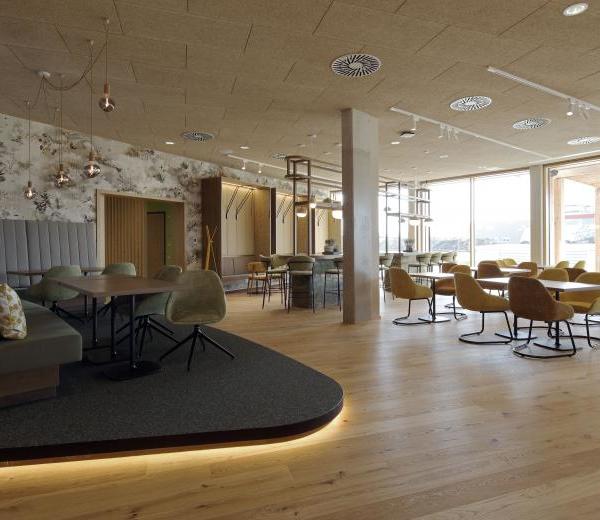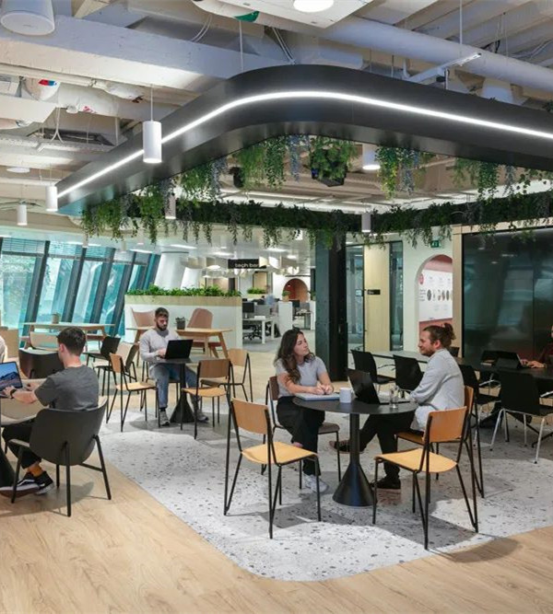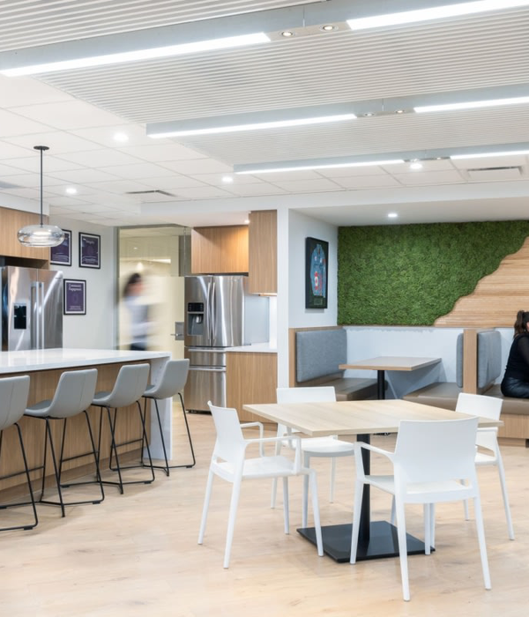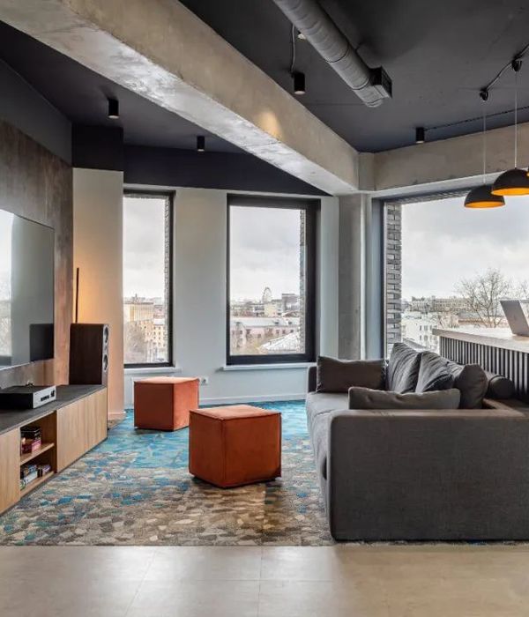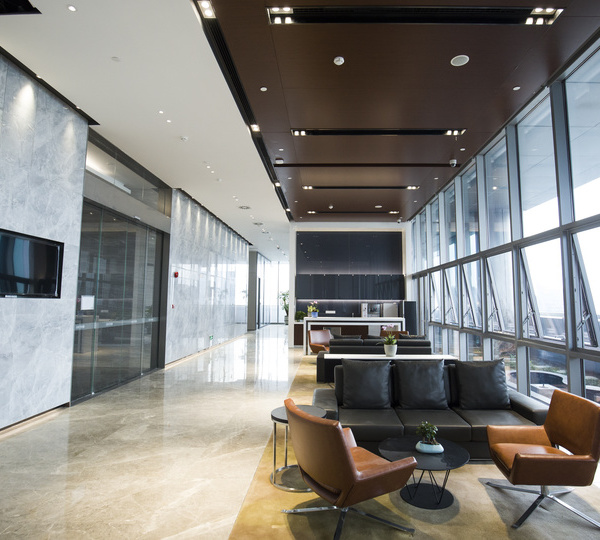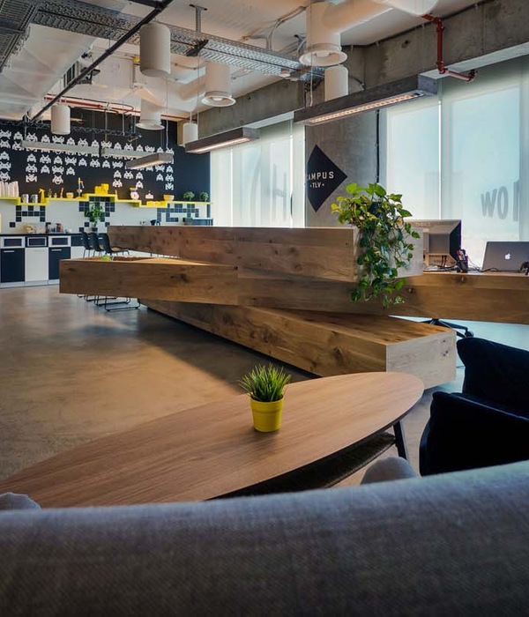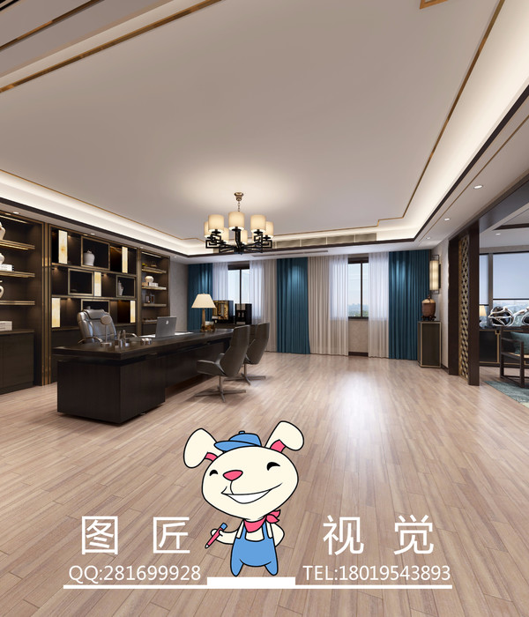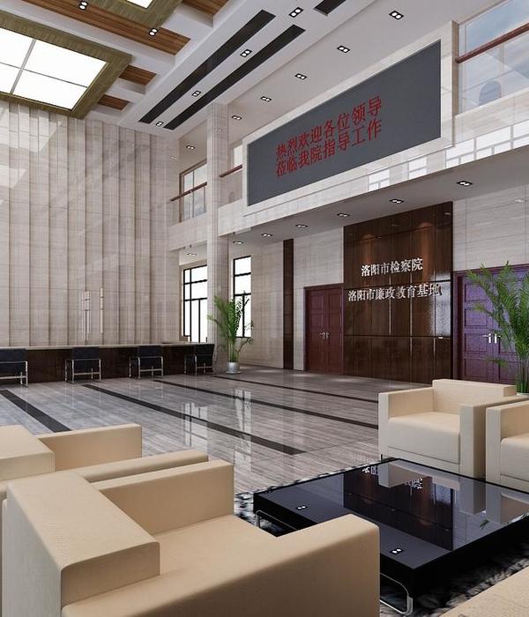Perkins&WIll 纽约设计总部 | 灵活应对变革的工作空间
客户:Perkins&WIll,
面积:12,000 sqft
年份:2020
坐落:New York City, New York, United States,
has unveiled its new Manhattan home at Nomad Tower, located at 1250 Broadway in Midtown of New York City, New York.
The vision for the New York studio comes to life as an agile and intuitive space that can pivot to accommodate behavioral, cultural, and technological change in the workplace. The studio’s flexibility allows for the new space to serve as an agile learning lab, experimenting with new work models and technologies in real-time.
The new space officially opened in the fall of 2020 with both the build-out and move accomplished amid the COVID-19 pandemic.
The firm also developed a Return-to-Studio (RTS) app through which staff check-in and check-out of the office from their smartphones. This helps reduce density by scheduling employees for on and off days that alternate studio seating. The RTS app also surveys staff for symptoms before coming into the studio. This enables Perkins&Will to conduct track-and-trace in line with COVID-19 guidelines.
Led by interior design director Brent Capron, the team harnessed insights from staff to create a workplace that is flexible, agile, and receptive to new workplace norms. Already designed for resilience, Capron and his team had little to change in the wake of COVID-19.
Long before health authorities mandated physical distancing last year, the team had intended to preserve human connection and provide places for more isolated, focused work. Robust IT/AV infrastructure and resources support agile in-studio working, and continued productivity when working remotely.
From the outset, the design team for 1250 Broadway embraced a mindset of experimentation and exploration. They engaged their colleagues in workshops and led interdisciplinary forums to understand the dynamics, and possibilities, of agility what it really means for the workplace of the future. One key design feature, unassigned workspaces, encourages interdisciplinary collaboration, while closed and open meeting rooms prove to be more pertinent than ever.
The design process is celebrated and displayed throughout the space, from the 70-foot pin-up boards to model-making and renderings displayed on digital screens. The studio’s layout encourages cohesion and collaboration between teams through a blending of spaces.
Perkins&Will its New York studio as a vehicle for experimentation and a case study on future workplace models, today. Functioning as a learning laboratory, the new space intuitively encourages new ways of collaborating and producing excellent design work.
Notably, the studio’s design incorporates learnings from Perkin&Will’s experience with clients in the broadcast media industry. For example, AV systems come with birds’ eye view cameras for real-time collaboration in meetings, drawing sessions, and cross-office broadcasting; this supports new hybrid work models and remote work.
Wiring was strategically placed for future reconfiguration of rooms, allowing for a variety of “plug-and-play” activities. Additionally, an LED video wall offers an interesting feature for clients and visitors touring the space.
Sensors in each room measure light, sound, temperature, and humidity to provide an optimal experience for staff. The practice also introduced regulated clean airflow systems that mitigate the spread of airborne pathogens.
1250 Broadway is located in the emerging NoMad neighborhood in New York City, a new epicenter of culture. The studio occupies the second floor of a renovated building known as NoMad Tower. The double-height space, originally intended for retail, benefits from oversized windows that welcome the hustle and bustle of the city into the office environment.
设计师:
摄影:
16 Images | expand for additional detail
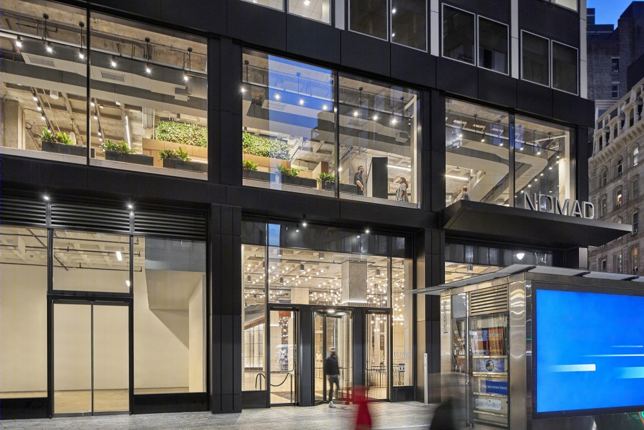
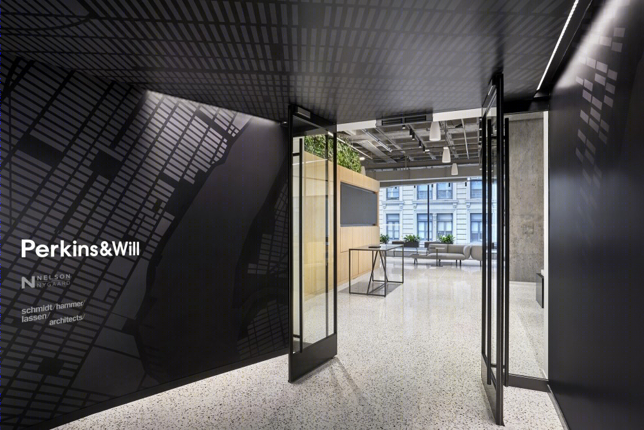
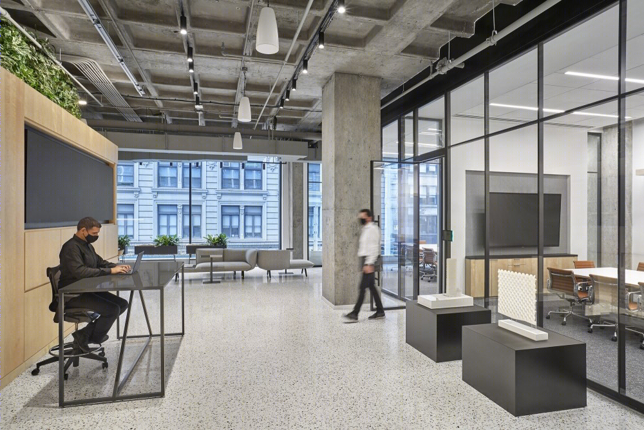
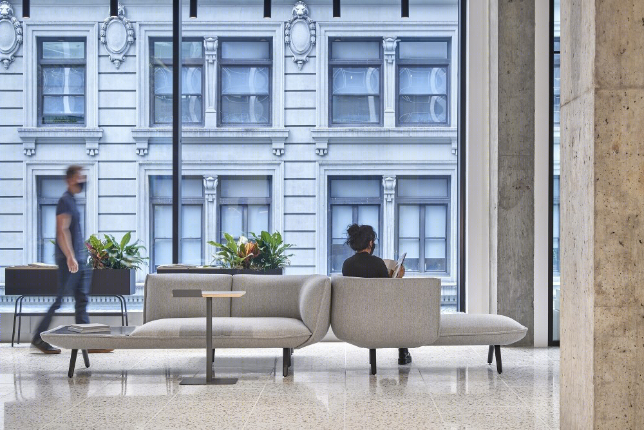
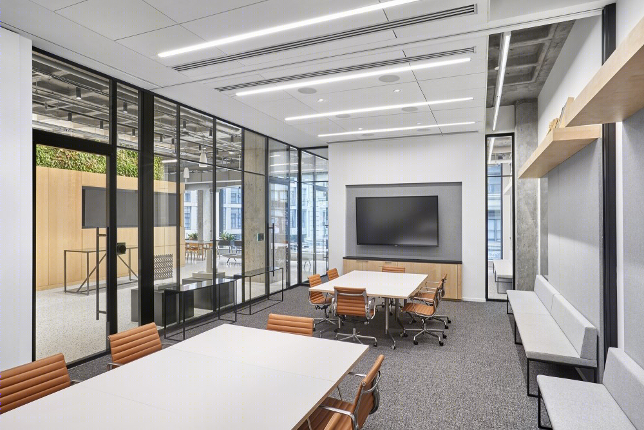
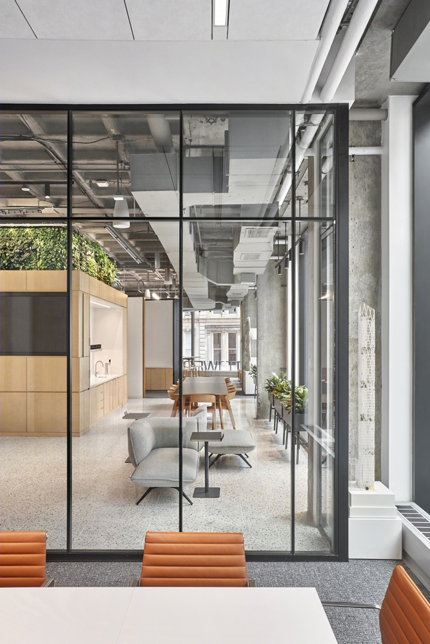
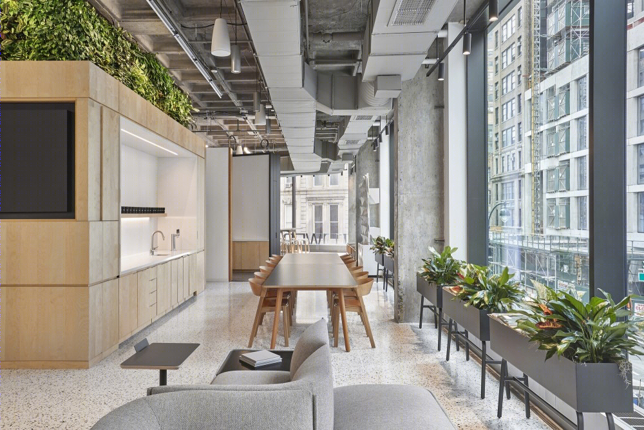
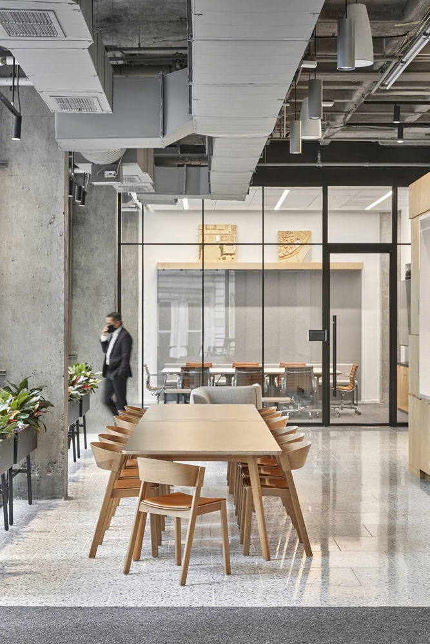


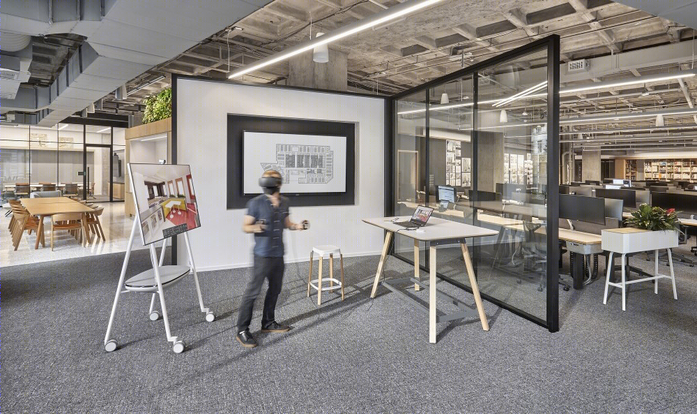

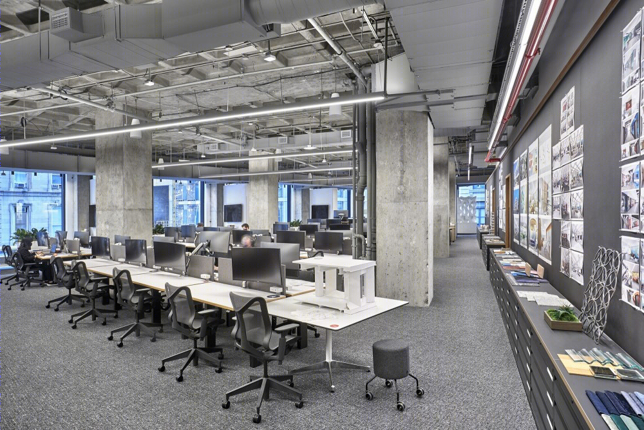
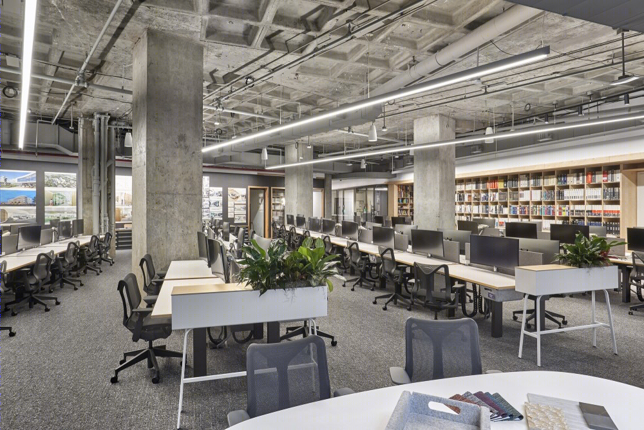
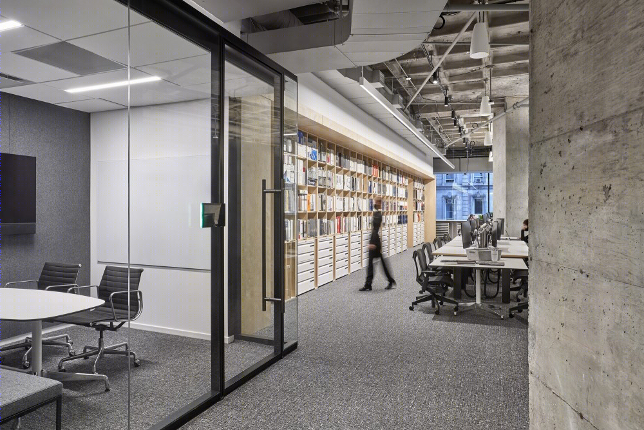
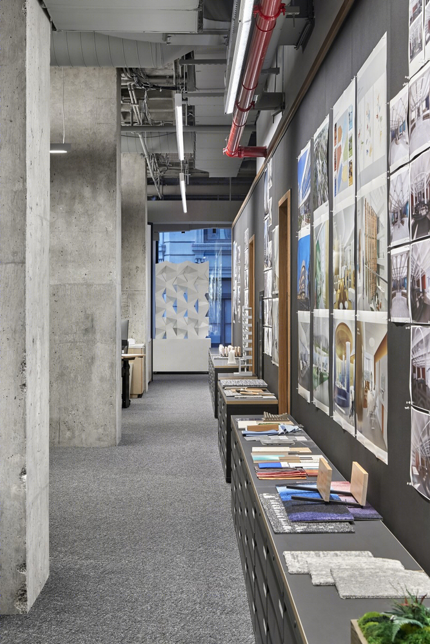
语言:English

