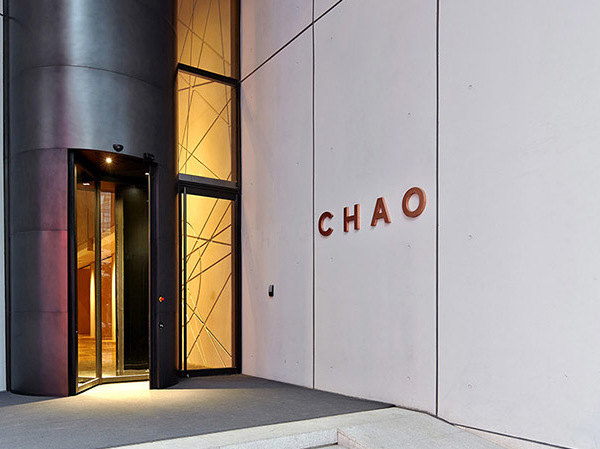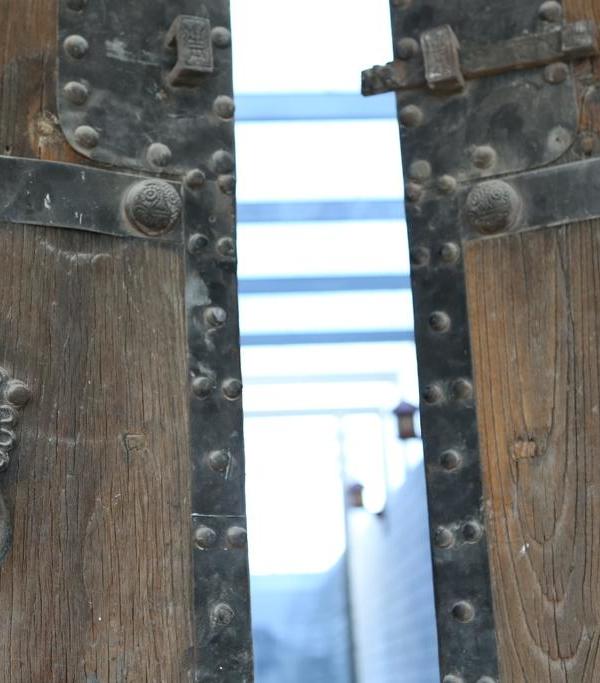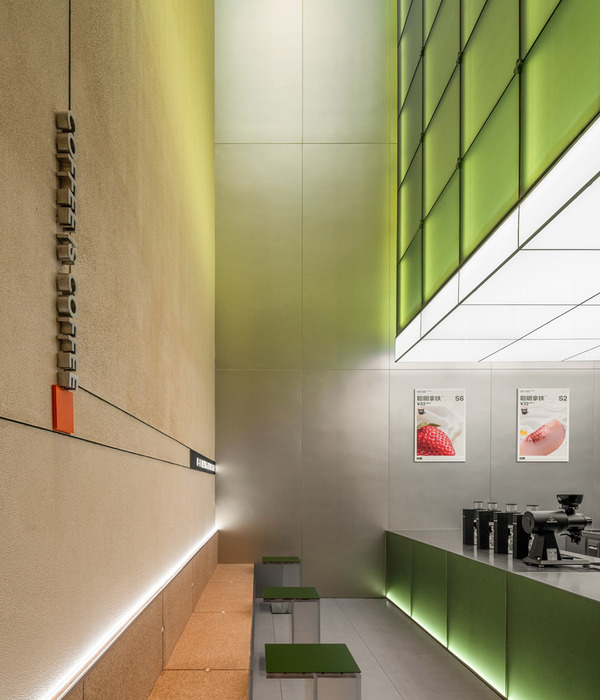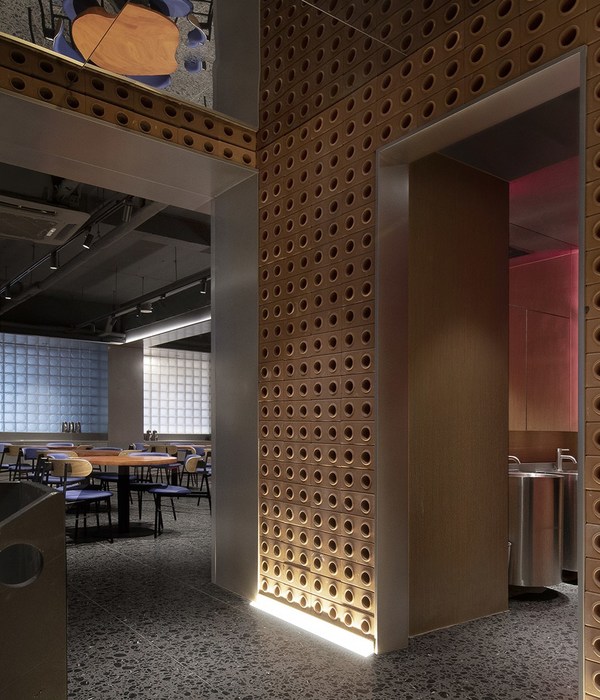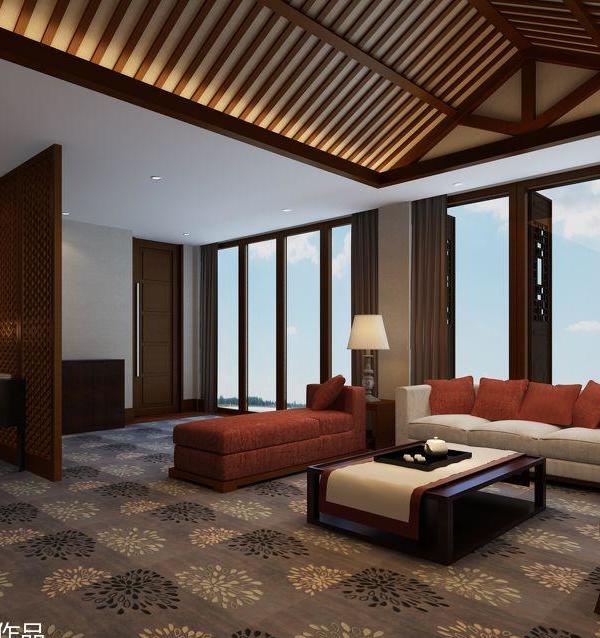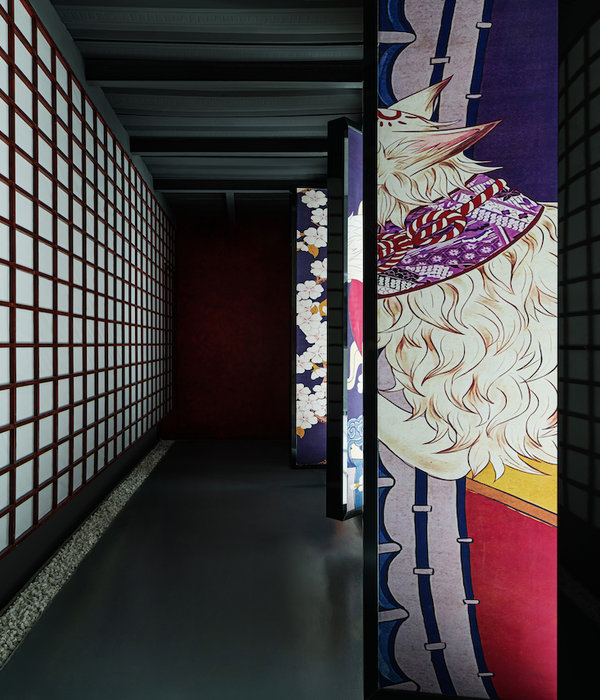广州 CAVE 俱乐部 | 隐秘洞穴中的社交艺术
- 项目名称:CAVE CLUB
- 项目地点:Guangzhou City,Guangdong Province,China
- 竣工时间:October 2017
- 设计团队:Ray Wong,Jet Wong,Jay Wong,Eunice Wong,Bell Wei
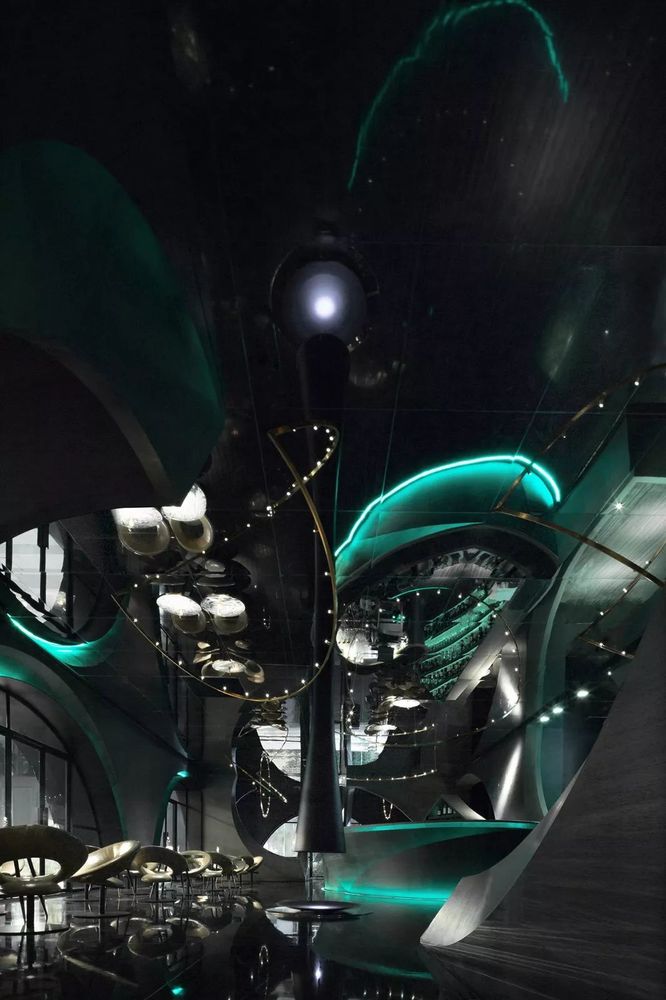
Because a bottle of wine remembers one person, it is the politics in the wine cabinet; Because a person wake up a bottle of wine, it is the art of social intercourse. Night is like a hole, change business cards than to hand in a cup.
因为一瓶酒记住一个人,是酒柜里的政治;因为一个人叫醒一瓶酒,是社交中的艺术。夜幕如穴,换名片不如交杯。
Name|项目名称:CAVE Club
Location|项目地点:
Guangzhou City, Guangdong Province, China|中国
广东广州
Design Time
设计时间:December 2016| 二零一六年十月
Completion Time
竣工时间:October2017| 二零一七年十月
Interior Design| 主案设计:Ray Wong 黄永才 | RMA 共和都市
Interior Design Team| 设计团队:Jet Wong 黄永杰、Jay Wong 王文杰、Eunice Wong 王艳玲、Bell Wei 韦士康等| RMA 共和都市
Construction follow - up|现场跟进:James Wu吴嘉庆
Light cooperation
灯光协作
Nickobe Lee 李毅
Author|撰文:San Yu 三愚
Photography |
摄影:JackQin覃昭量|RMA共和都市KaijianLee李开健
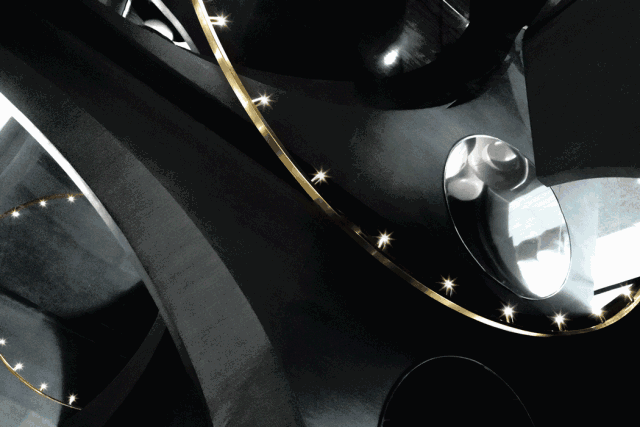

Cave Club is designed for such a group of people.
They are men and women whose whereabouts are a mystery.
They are full of controversy and are not afraid of controversy.
All absurdity is not a problem, existence is reasonable.
Their capacity for liquor, orientation, temper, is the topic.
But day and night, accustomed to as if nothing has occurredly, also not interested in satisfy curiosity.
CAVE CLUB
为这么一群人设计。他们是行踪成谜的男男女女,充满争议,也不惧争议。一切荒唐都不是问题,存在即合理。他们的酒量、取向、脾气,都是话题。但夜以继日,习惯了若无其事,也没兴趣满足好奇。
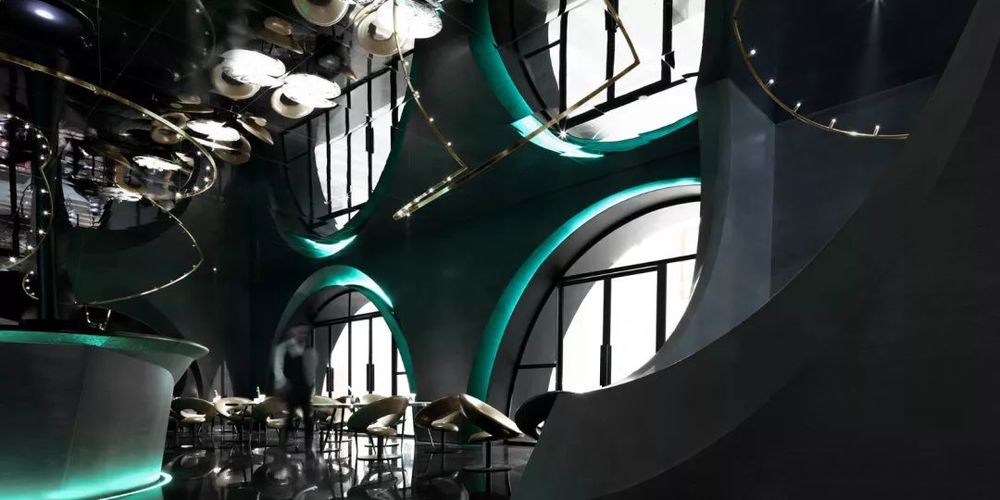
Do not care about where to come, do not inquire about places, Cave Club provides this group of people’s place.
不关心来处,不打听去处,
CAVE CLUB
提供的正是这群人的此处。
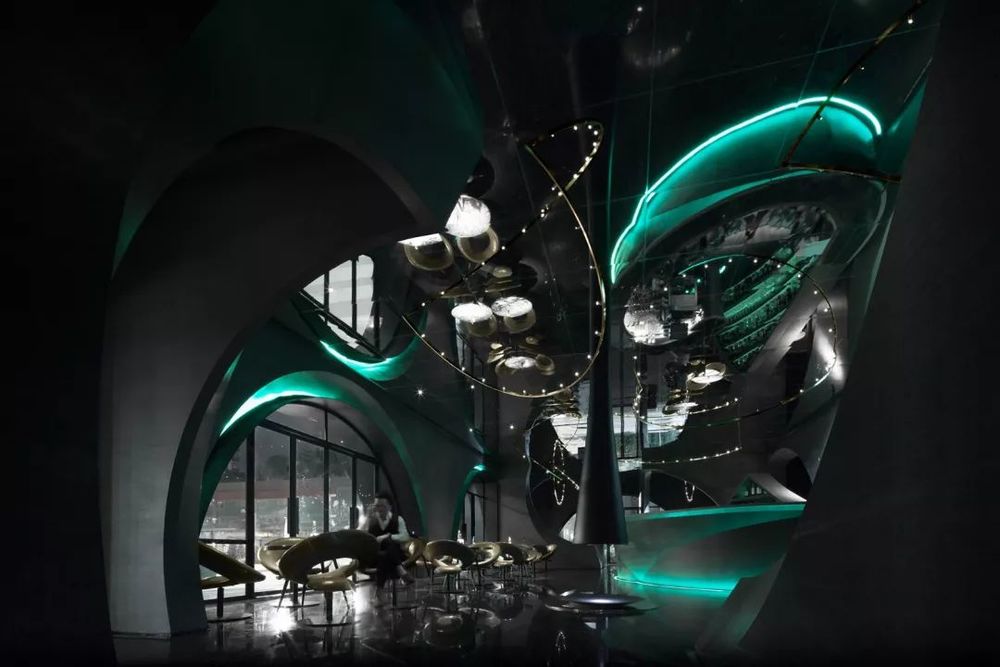

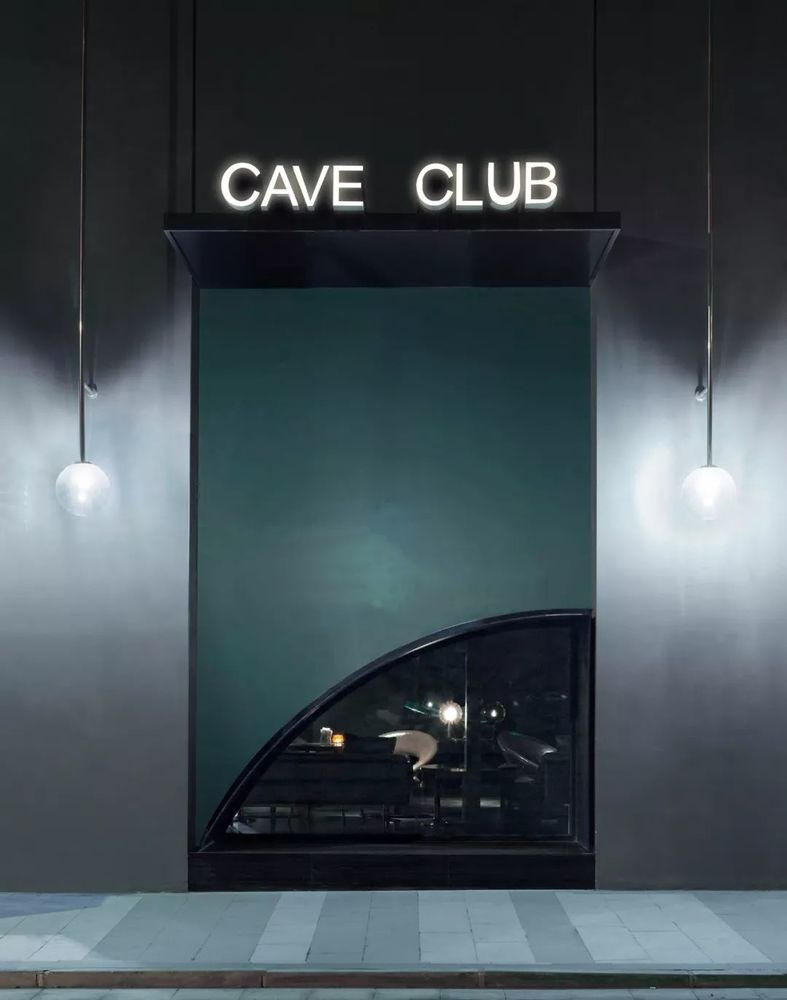
The idea of Cave project stems from ancient cave, from its interfacial relationship between gathered-twigs fire and warmth. While mentioning ancient cave, the pure and good scene, like people clustering around fire, singing and drinking, will then occur in our mind.
CAVE空间源于“洞穴”的概念,源于原始山洞里的篝火与温暖,处理人与空间,空间与空间之间的界面关系。大家簇拥而坐,有歌声有酒,单纯而美好。
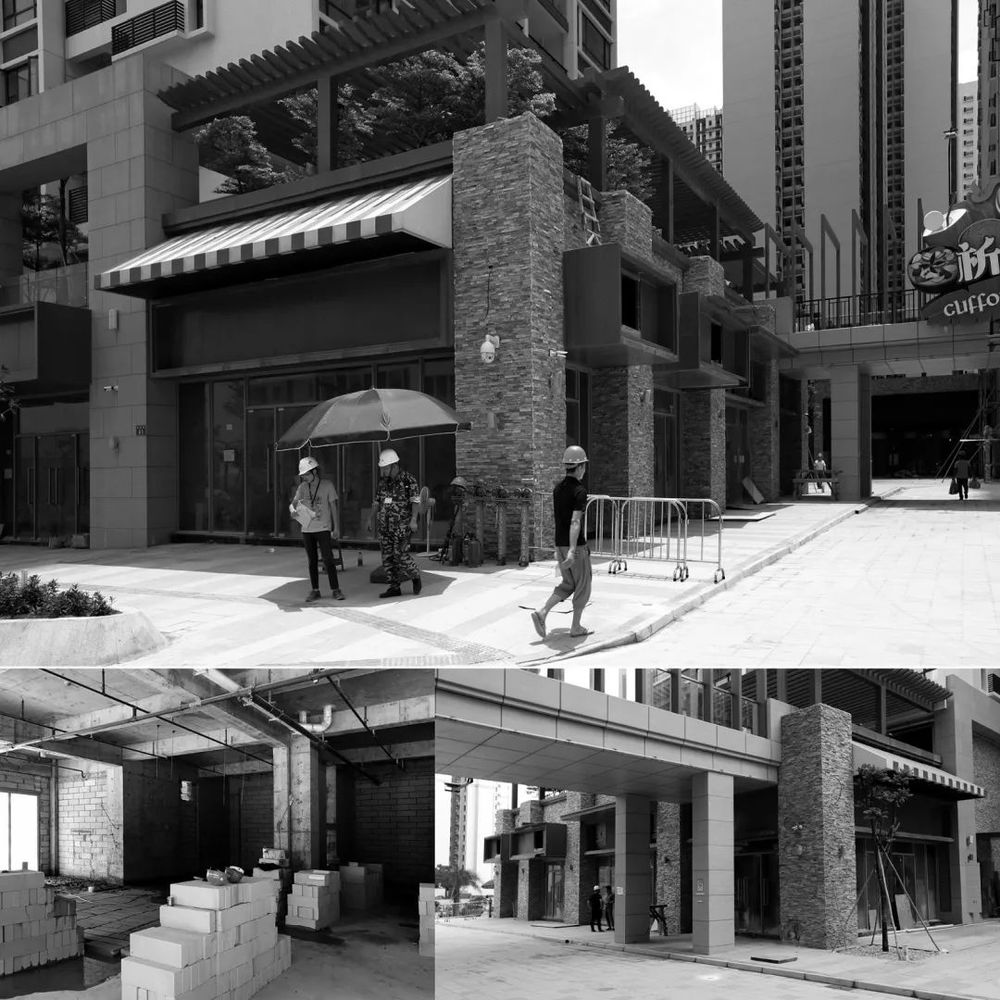
Construction Site Record | 施工现场记录
After on-site inspection, found that the site is three-sided street - oriented, from the point of view of business, the geographical position is very good; But it’s very different from the club we’re envisioning.
经过现场考察后,发现场地是三面面向街道,从经营的角度上,地理位置很好;但是与我们所设想的酒吧方向大相径庭。

Site Analysis |
场地分析
We try to plan the guest sitting inside and seeing the outside, and the crowd around can see the space inside the cave from different locations, attract the crowd into it.
我们在规划上尝试客人坐在里面可以看出外面,而周围的人群可以从不同的位置看到CAVE里面的空间,吸引人群进入里面。
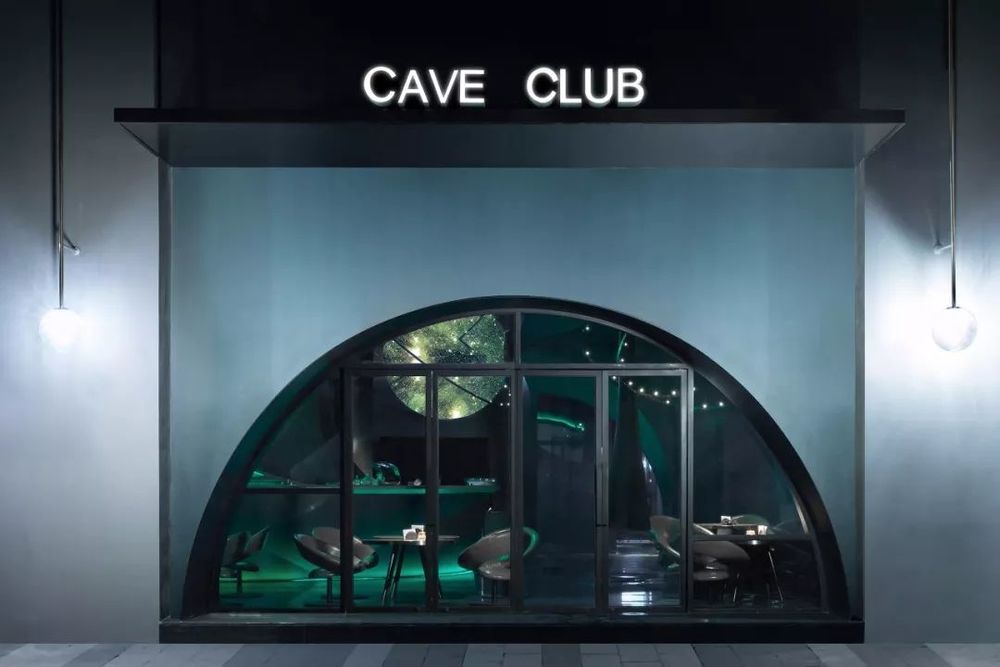
The designer reconstructed the entertainment and communication field before the birth of civilized order by visualizing the relationship between man and space, space and space. The creation, the cave-holes, combining sphere and wall, is used as the fundamental interface for the whole space. Thanks to the design, it makes the relationship between people and space, space and space, independent but also mutually interpenetrated.
设计师通过原始洞穴的构景,将人与空间,空间与空间之间的界面关系显像化,重建了文明秩序诞生之前的娱乐与交流场域。
洞穴的创造,结合球体和墙壁,是整个空间的基本界面。设计使人与空间、空间与空间的关系既独立又相互渗透。

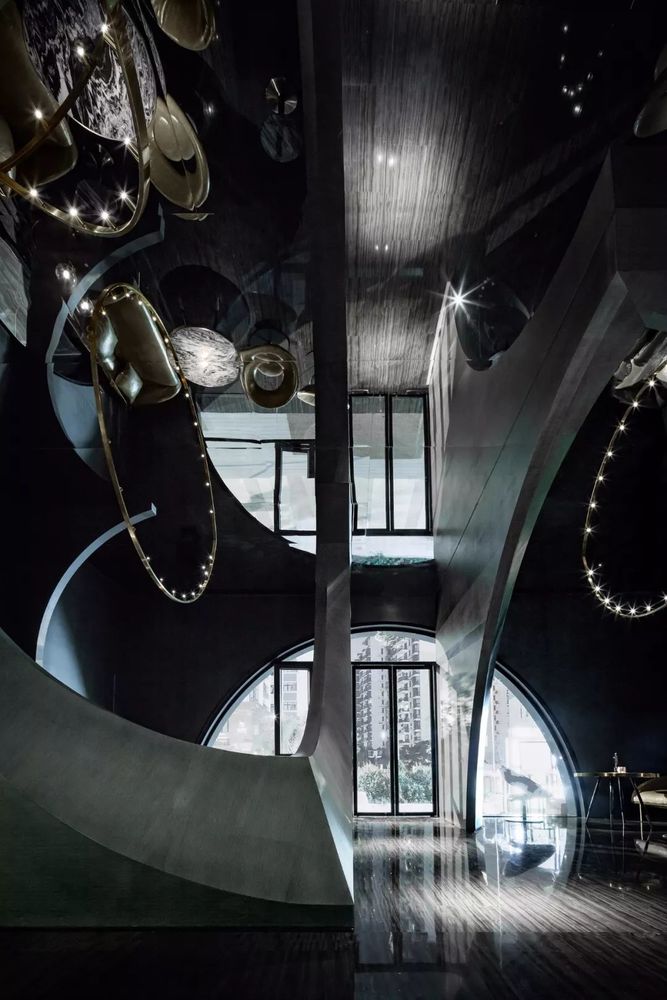
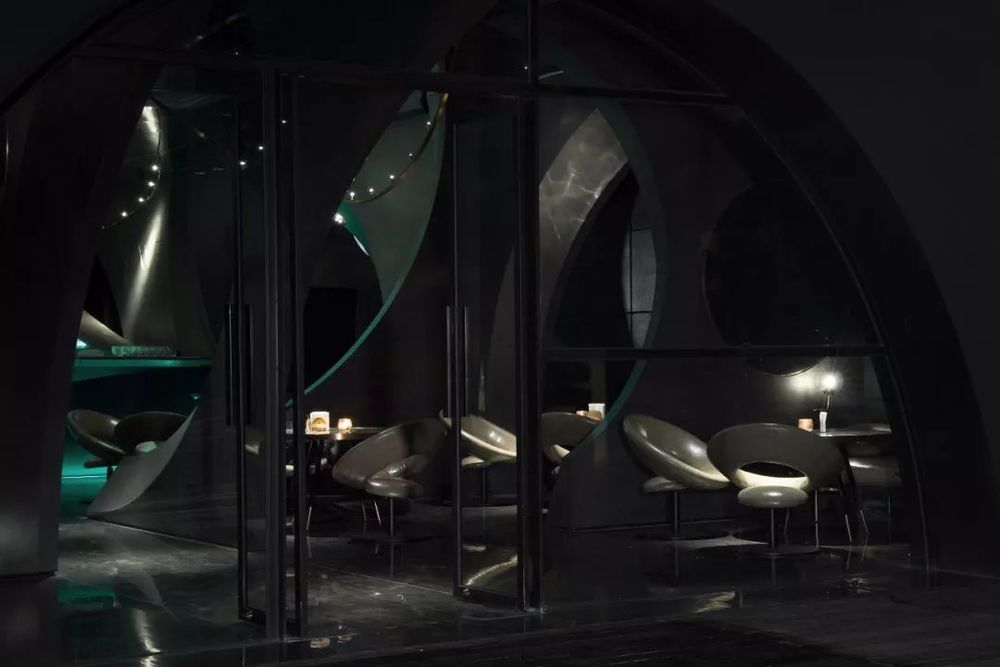
These semi-round door and windows make it stand out the boxy buildings.
这些“洞口”在外观上形成了特点鲜明的建筑的门窗,半圆的门窗的构造在众多的横平竖直的建筑环境中别具一格。
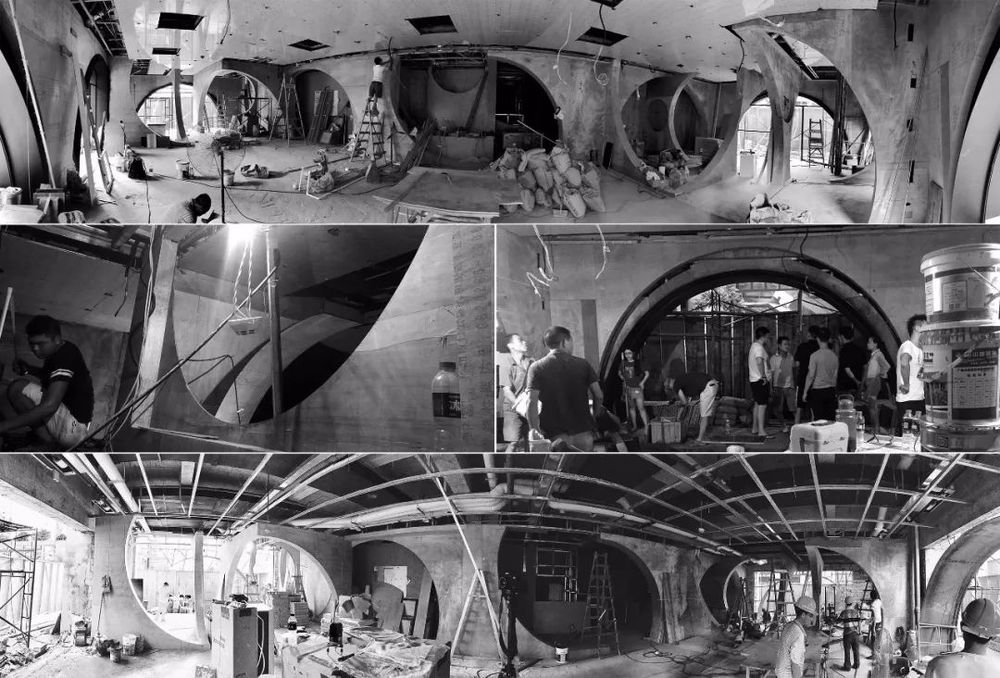
Construction Site Record | 施工现场记录
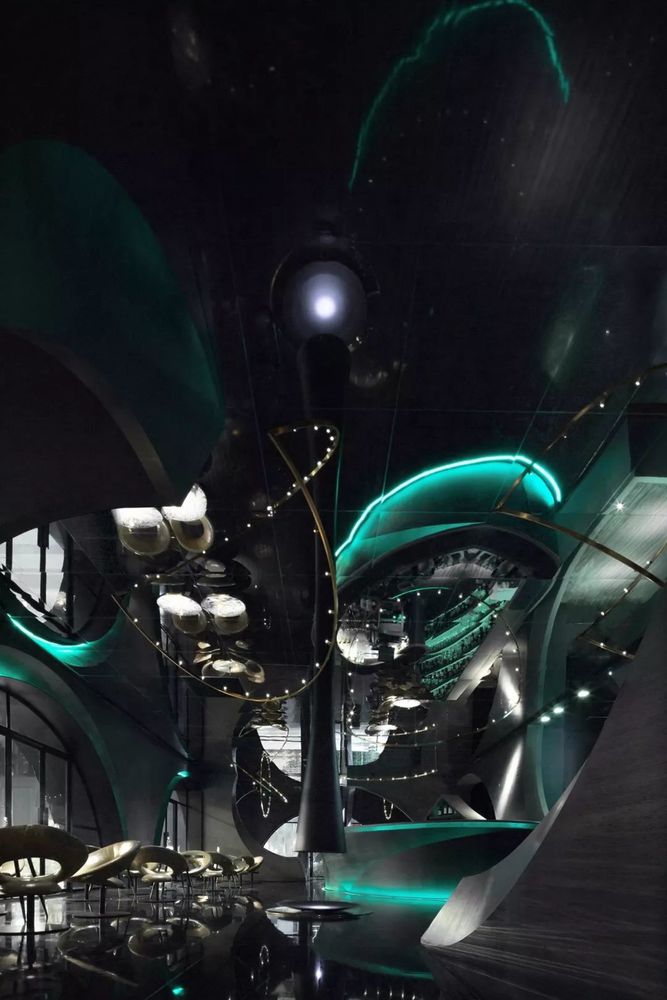
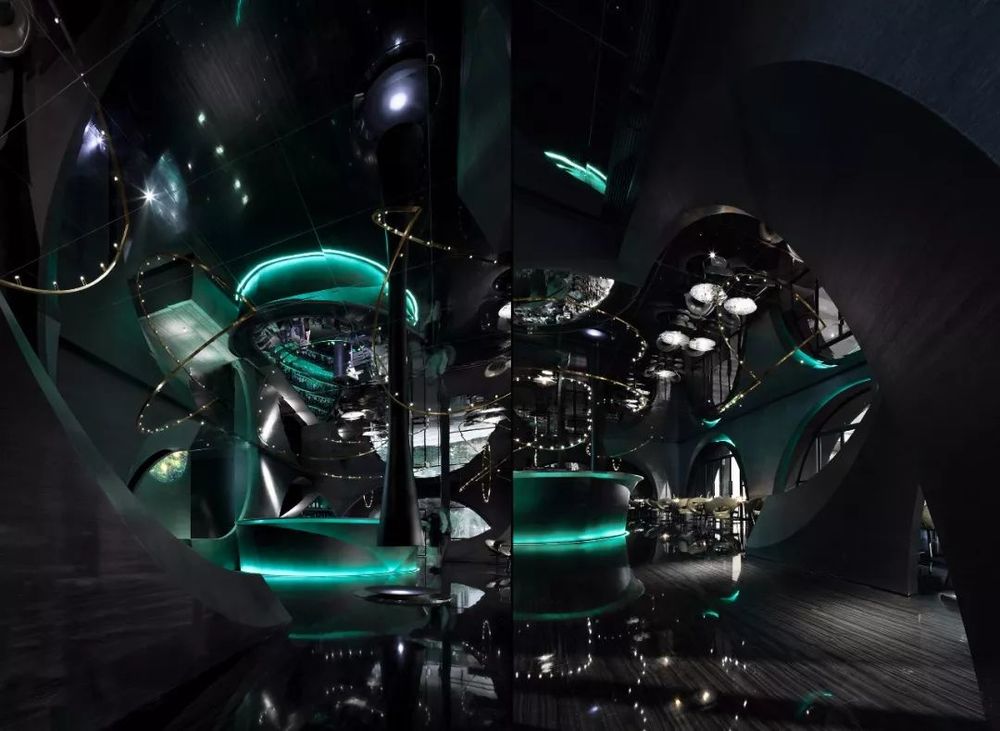
Through any exterior door and windows, the bar table of CAVE CLUB can be seen at any angle.
透过外观的这些半圆形的门窗,无论哪个角度我们都可以看到cave club的吧台。
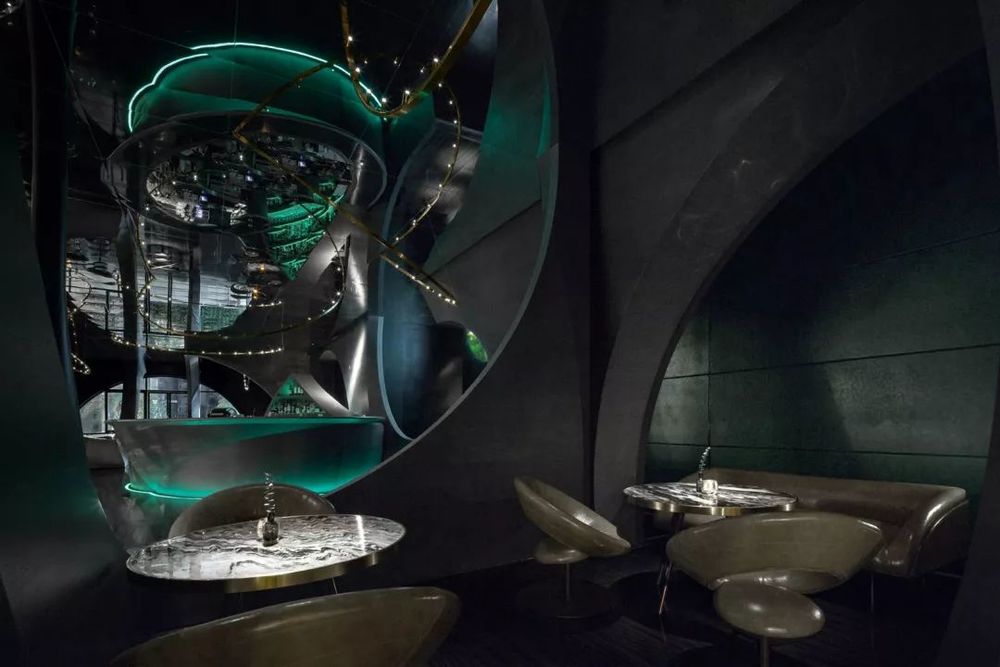
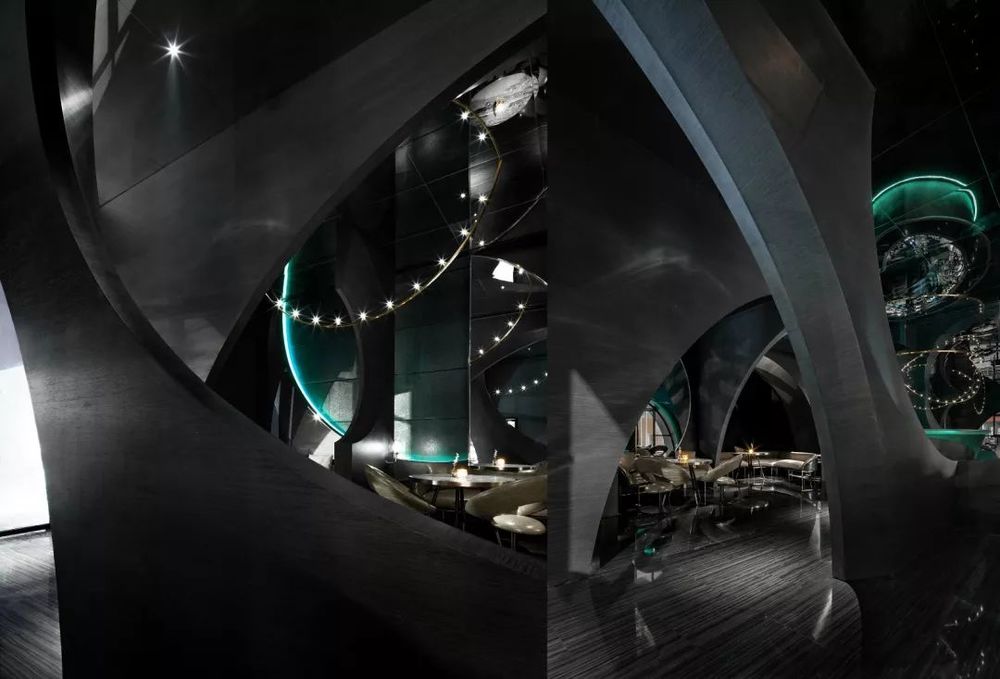
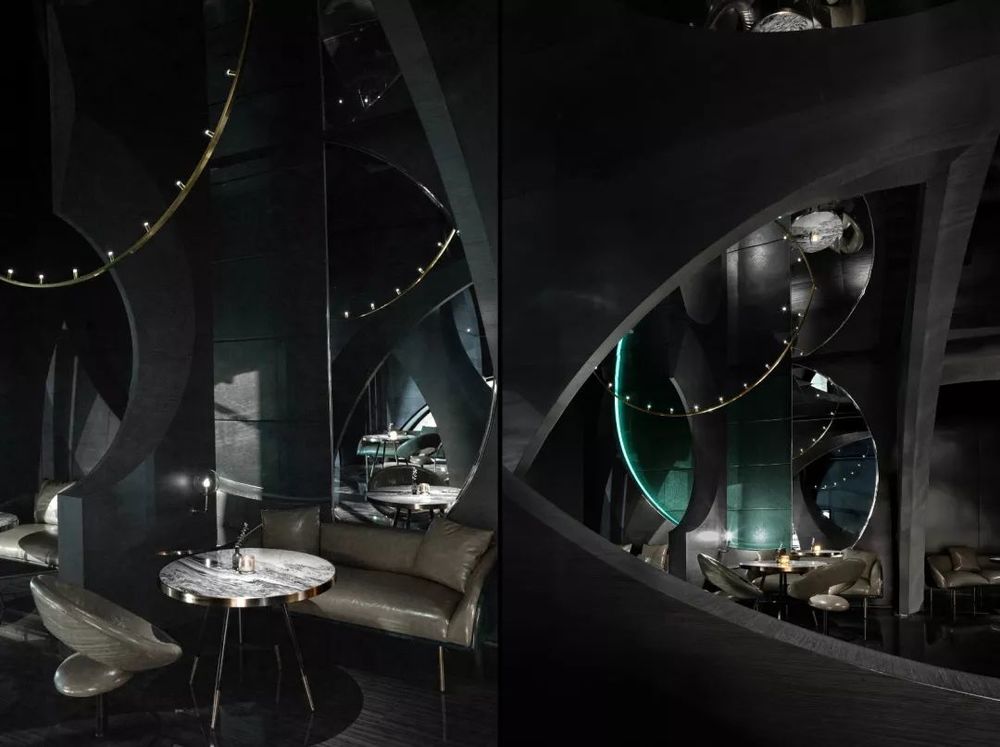
After stepping inside, people will find it is a further experience than standing outside. The space is independent but also with obscure boundary, semi-open booths and open-hall are all shaped by variety-size holes.
隐约的灯光,动人的音乐,还有里面的人们都勾起了进去一探究竟的欲望,步入内部的空间更是由不同的洞口围合而成的半开放的包间和开放的大厅,空间独立又暧昧。
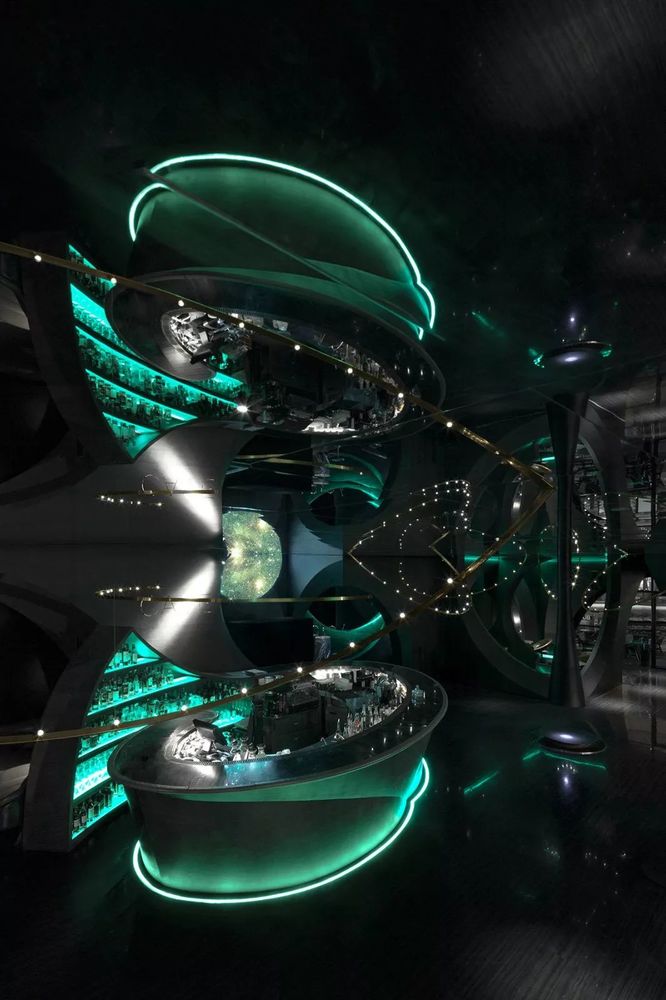
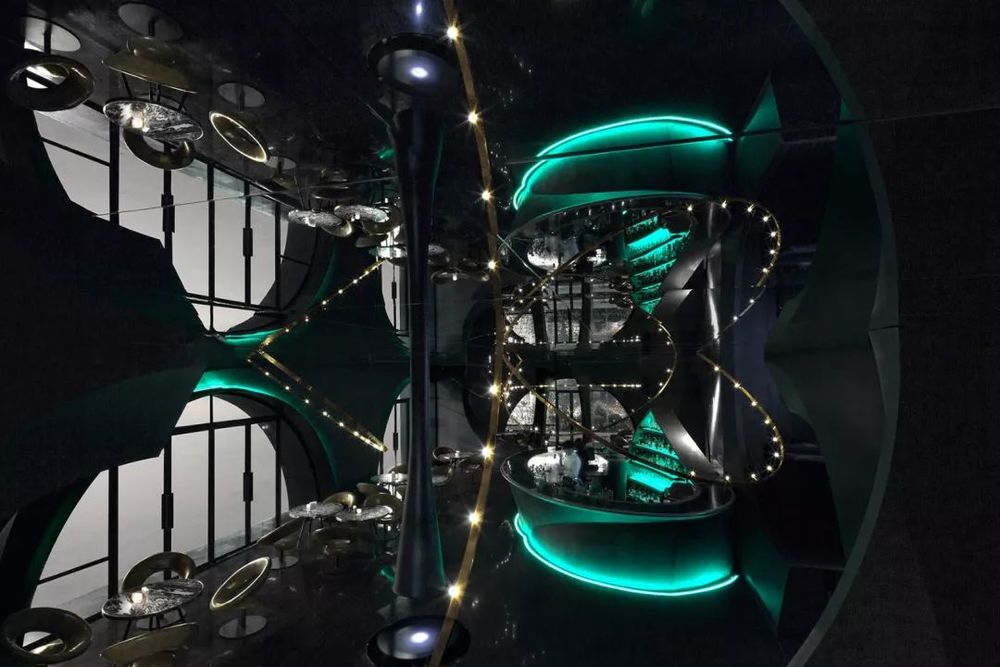
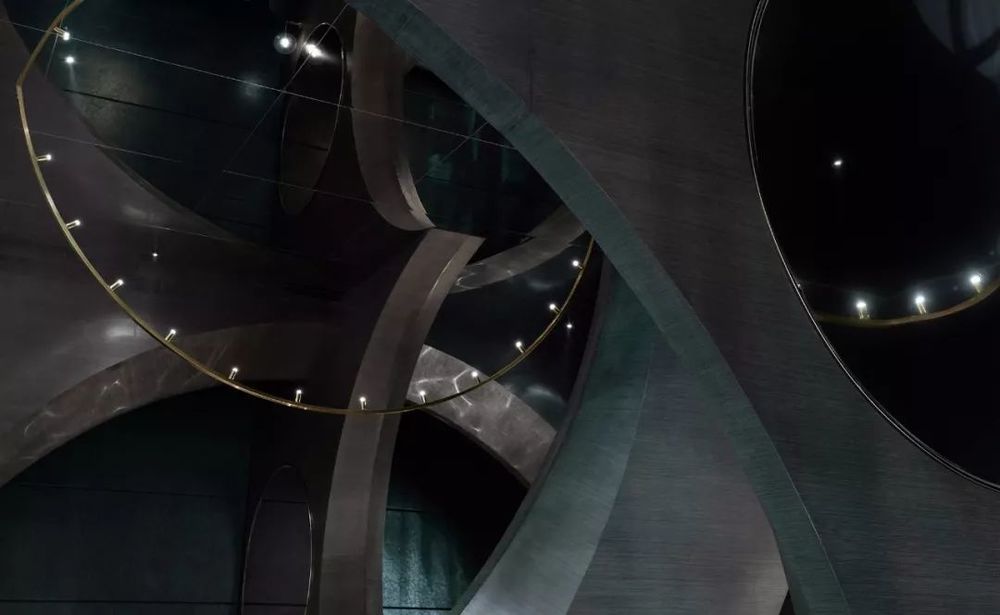
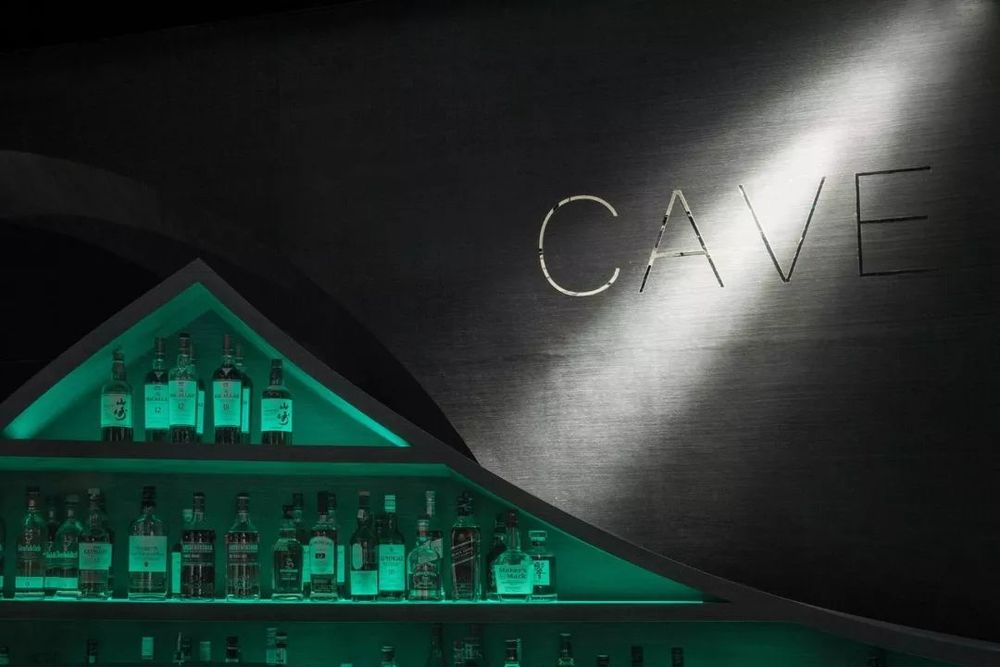
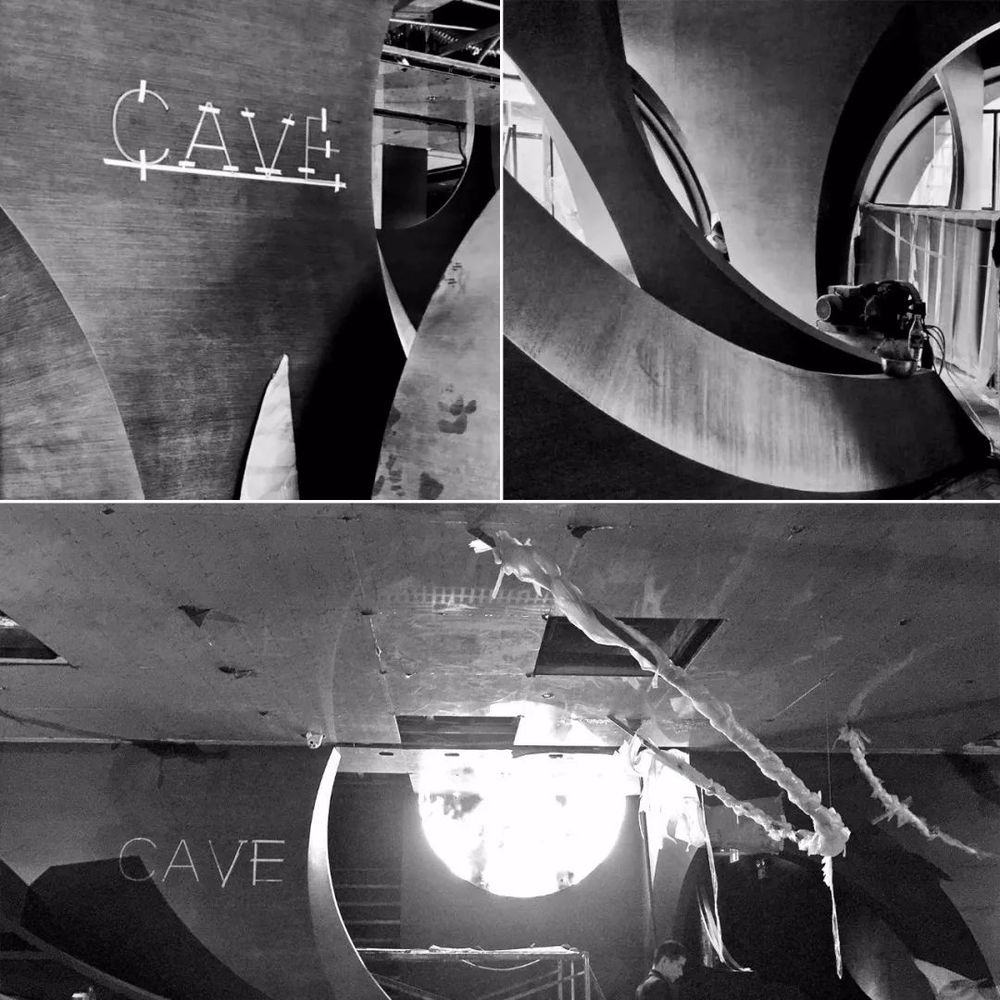
Construction Site Record | 施工现场记录
These spaces are no longer the traditional spacing, space all the elements of the modelling is clever and free. The semi-open space makes the whole space all the time, events, characters, vision, smell, hearing all feel fusion superposition together.
这些空间不再是传统的间隔,空间所有的元素造型都是灵动的自由的。空间的半开放使得整个空间的所有时间,事件,人物,视觉,嗅觉,听觉都感觉融合叠加在一起了。
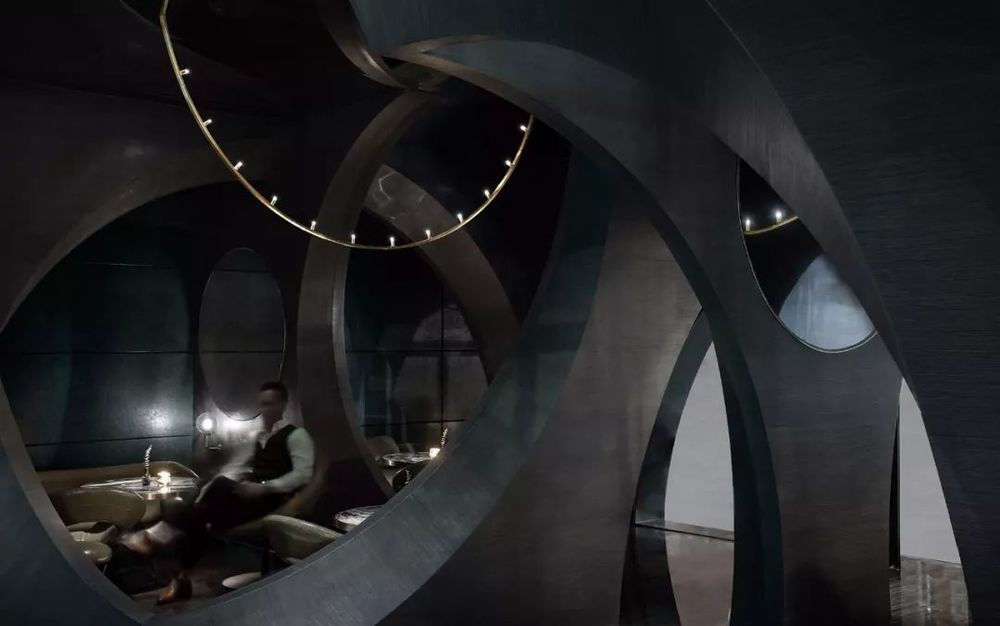
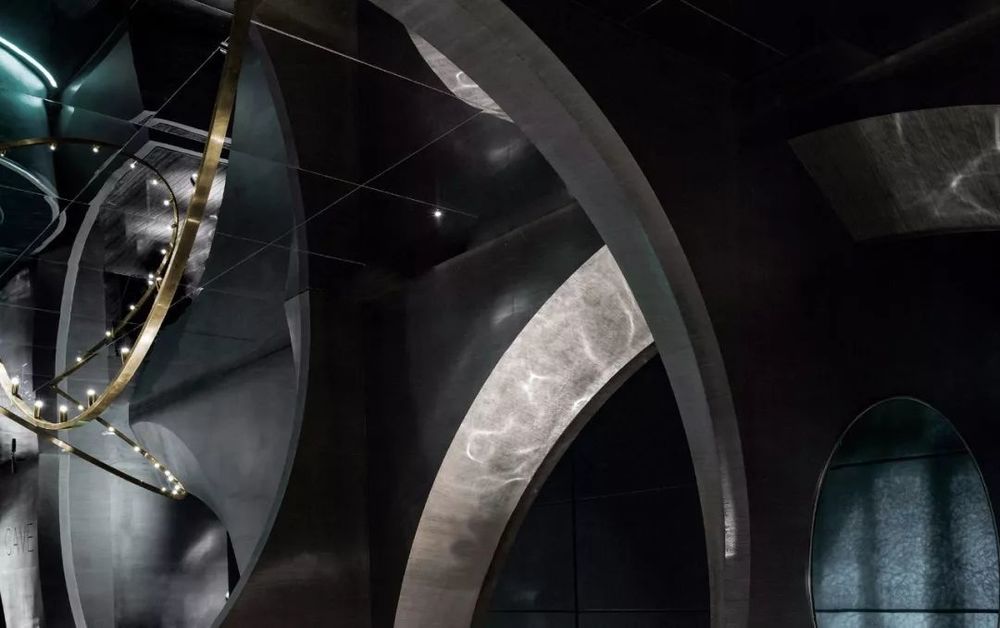
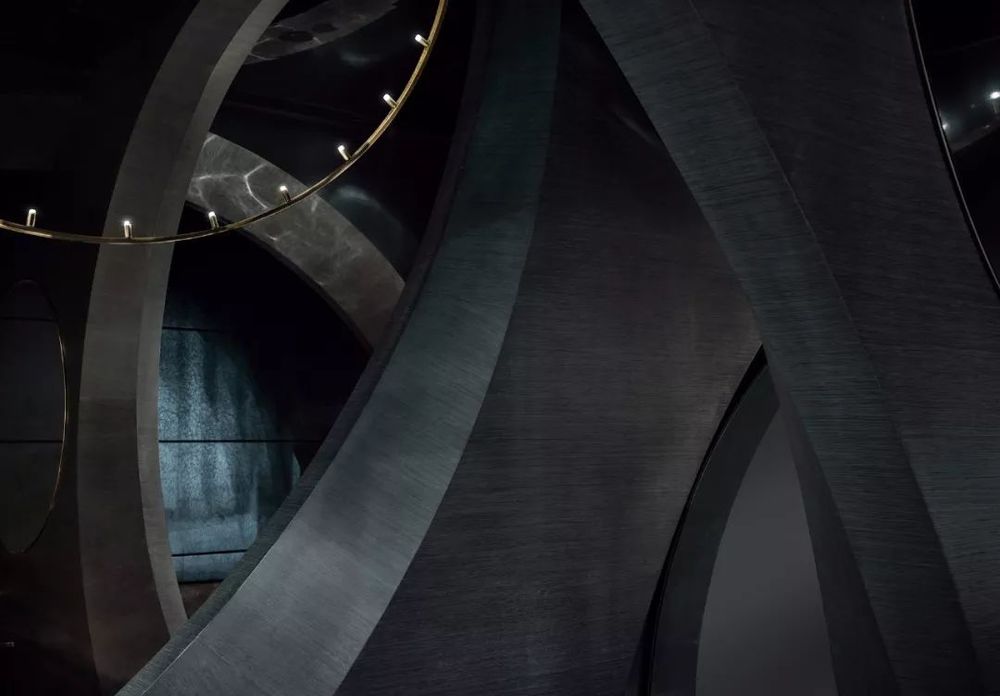
Experience is open, but independent; So that people and space, space and space between the independent and mutual penetration.
体验感是开放的,却又是独立的;使得人与空间,空间与空间之间即独立又相互渗透。
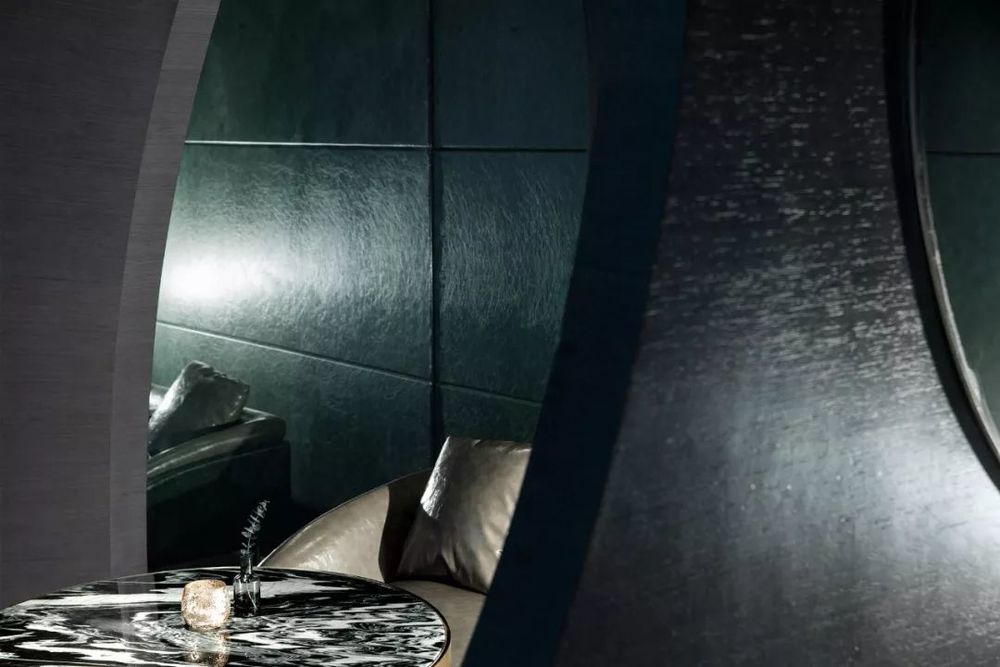
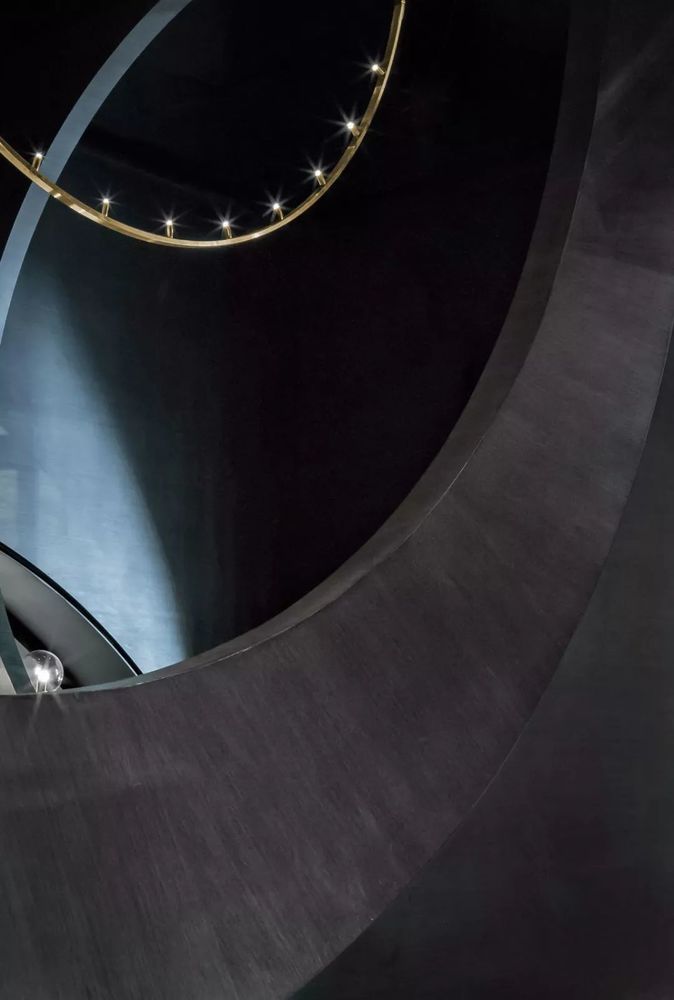
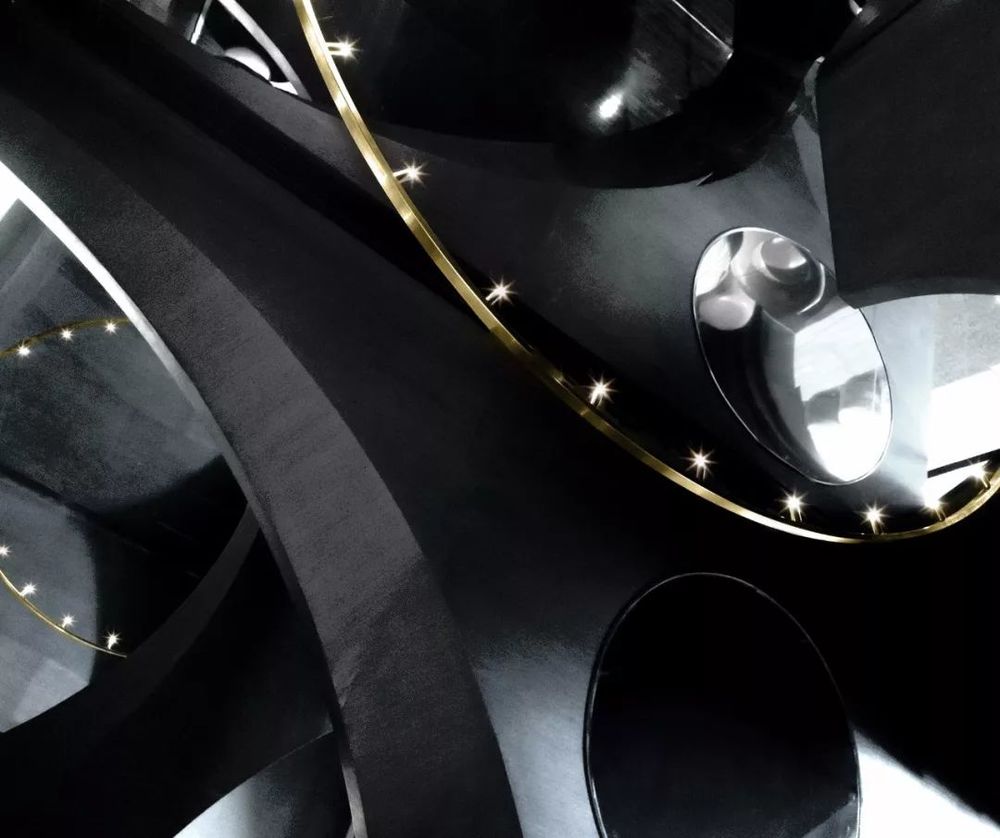

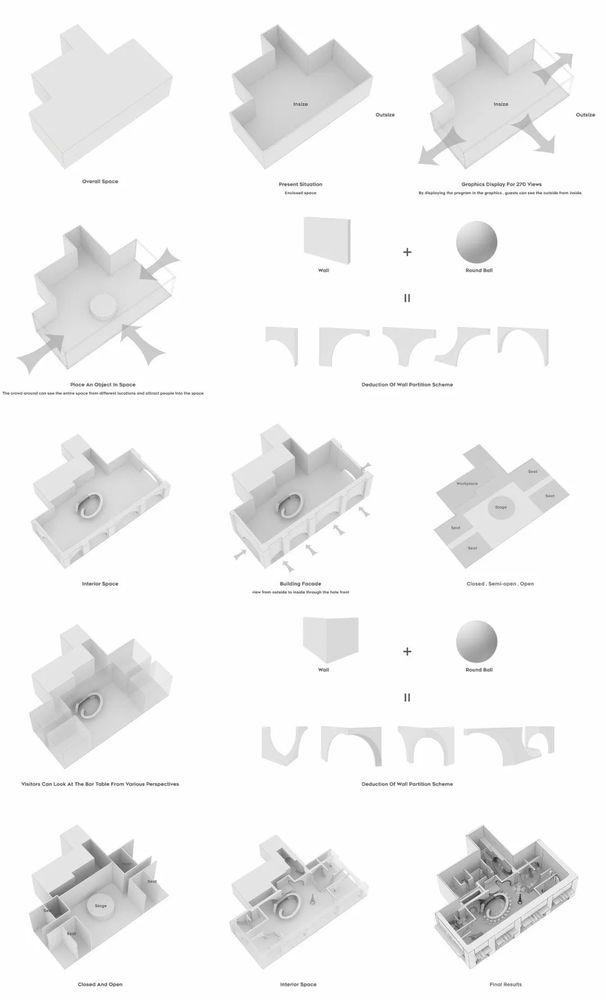
Design Evolution| 设计演变
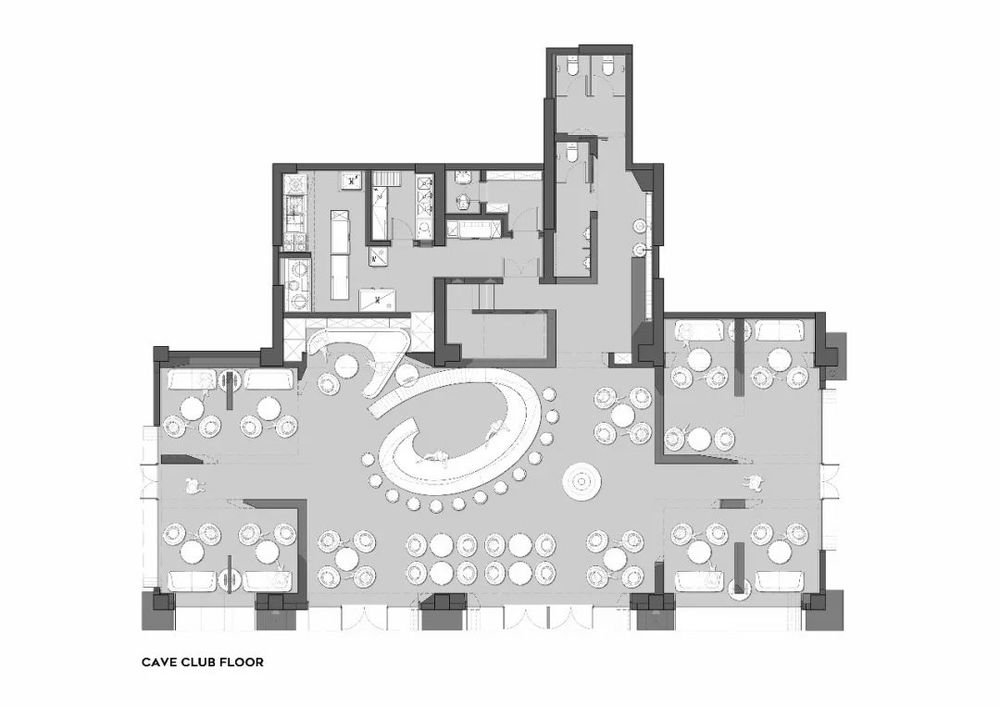
CAVE Club Floor
|平面图
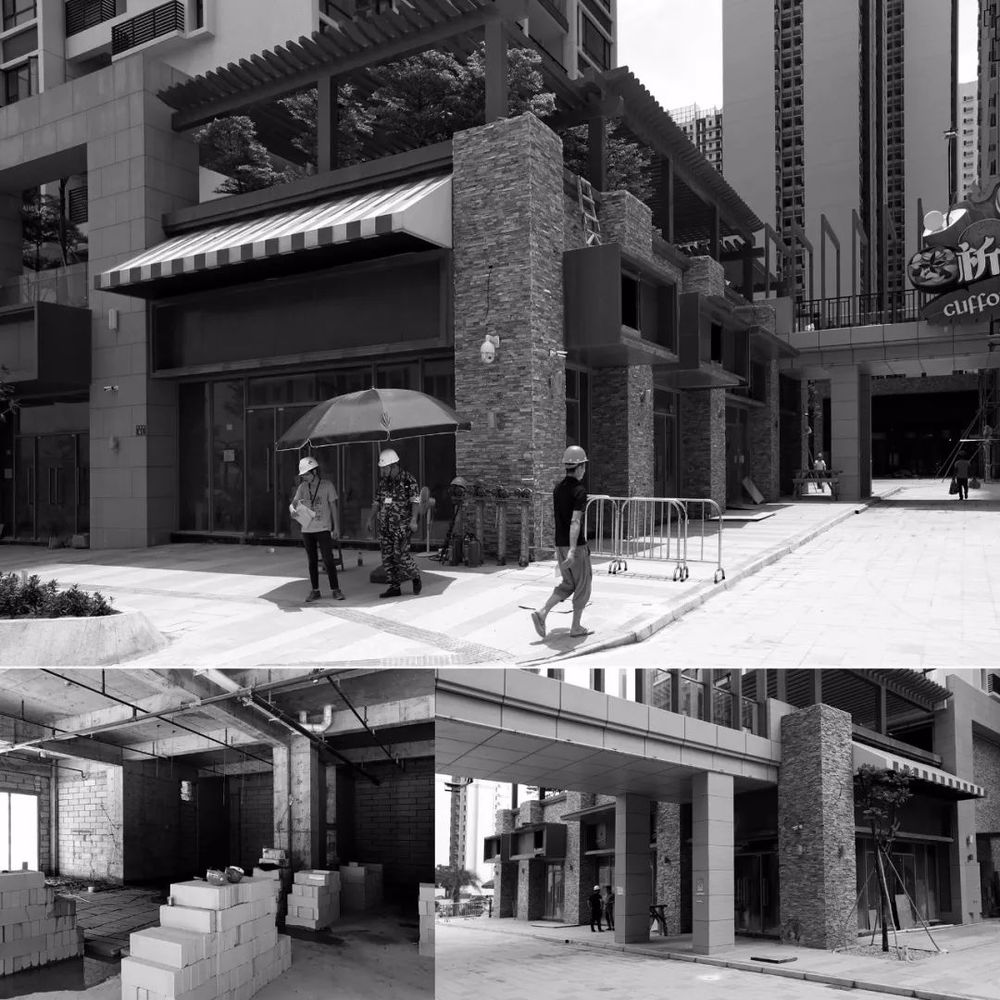
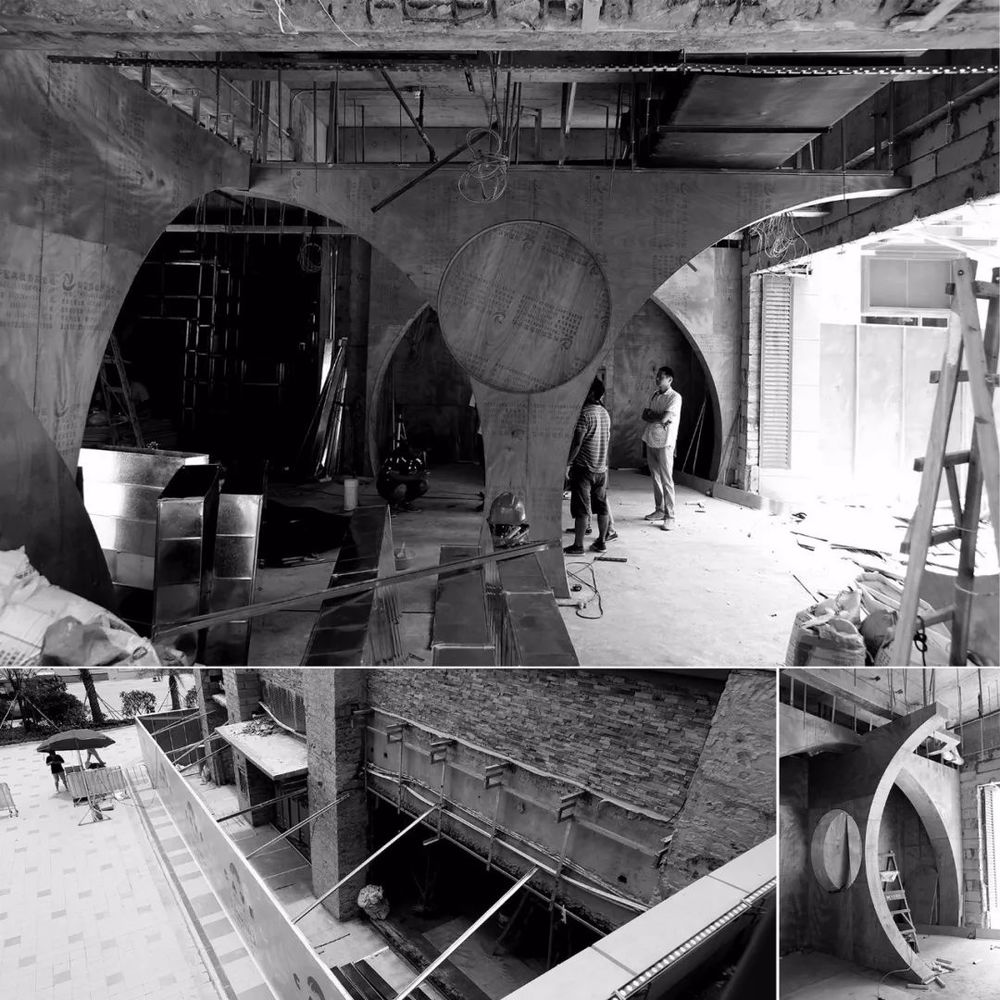
Construction Site Record | 施工现场记录
Republic Metropolis Architecture
Once again, the creativity of design.
RMA共和都市再一次呈现了设计里的创作力。
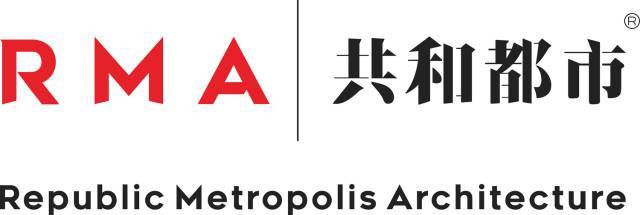
共和都市创办至今,致力于以革新的精神为社会提供多样性的设计产品,以创意,富有想象的创造力设计驱动更多的品牌价值,作品涵盖建筑、顶级CLUB,餐饮办公场所,私宅等,创新大胆的设计为空间注入新的活力,期间作品获得多项顶级全球赛事奖项。
Republican Metropolis Architecture(RMA) has been committed to the spirit of innovation for the community to provide a variety of design products, creative, imaginative creativity design to drive more brand value, works cover construction, top CLUB, catering office, private homes, Innovative bold design for the space into the new vitality, during the works won a number of top global event awards.
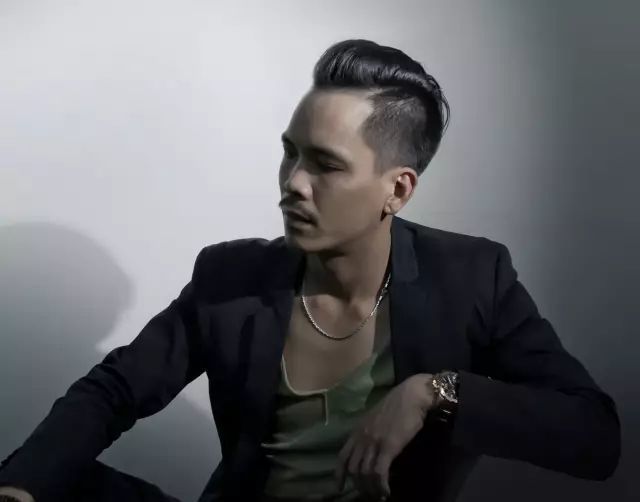
创始人 / 创意总监 / 黄永才
Founder / Ray Wong
殊荣 | Award
(德国)2018年IF Design Award 设计大奖(美国)2016-2017年度AAP美国建筑奖(德国)2018年红点设计大奖Red Dot Design Award红点奖(德国)2017年红点设计大奖Red Dot Design Award红点奖(英国)2017年英国Andrew Martin安德鲁马丁国际室内设计大奖(美国)2015年第11届美国纽约HOSPITALITY DESIGN AWARDS 冠军奖(加拿大)2015年北美GRANDS PRIXDU DESIGN国际金奖(意大利)2016-2017年度A’Design Award意大利米兰设计大奖赛金奖(意大利)2013-2014年度A’Design Award意大利米兰设计大奖赛金奖(意大利)2014-2015年度A’Design Award意大利米兰设计大奖赛银奖(意大利)2013-2014年度A’Design Award意大利米兰设计大奖赛银奖(中国)2017国际空间设计大奖Idea-Tops 艾特奖 最佳娱乐空间设计奖(中国)2016/2017亚太室内设计精英邀请赛“杰出设计奖”。(中国)2017年第二十届中国室内设计大奖赛“酒店会所类银奖”(中国)2017年第十五届现代装饰国际传媒奖“年度休闲空间大奖”(中国)2017年全球创意设计大奖-IAI最佳设计大奖(中国)CIID2016年广州杰出青年设计师(中国)2016-2017UNDER40中国设计杰出青年(中国)2016中国新势力榜(中国台湾)2015年台湾金点设计奖(中国)2014年全球创意设计大奖-IAI最佳设计大奖(中国)2015年第九届全球创意设计大奖-IAI杰出设计大奖(中国香港)2015年APDC亚太区室內设计精英邀请赛会所类金奖(中国上海)2016年上海国际室内设计节第十一届”金外滩奖"最佳休闲娱乐空间奖(中国深圳)2015 年Idea-Tops艾特奖最佳娱乐空间设计奖(中国)2015 年第十八届中国室內设计大奖赛酒店、会所类银奖(中国香港)2014第二十二届APIDA亚太区室内设计大奖赛双Best10(中国)2014年中国室内设计年度评选金堂奖休闲娱乐空间十佳(中国)2014年第十七届中国室内设计大奖赛双铜奖(中国上海)2014年上海国际室内设计节第九届”金外滩奖"最佳休闲娱乐空间奖(中国)2013第十六届中国室内设计大奖赛办公类铜奖(中国)2013年中国室内设计年度评选金堂奖办公空间十佳

建筑Architecture会所Club餐饮Restaurant办公Office住宅House冒险dventure创造create
多样性
Diversity
中国/广东省/广州市/天河区/天河南二路/六运六街/33号





