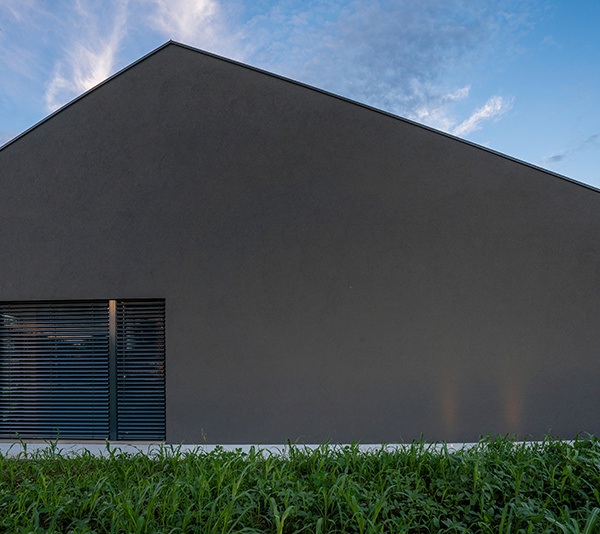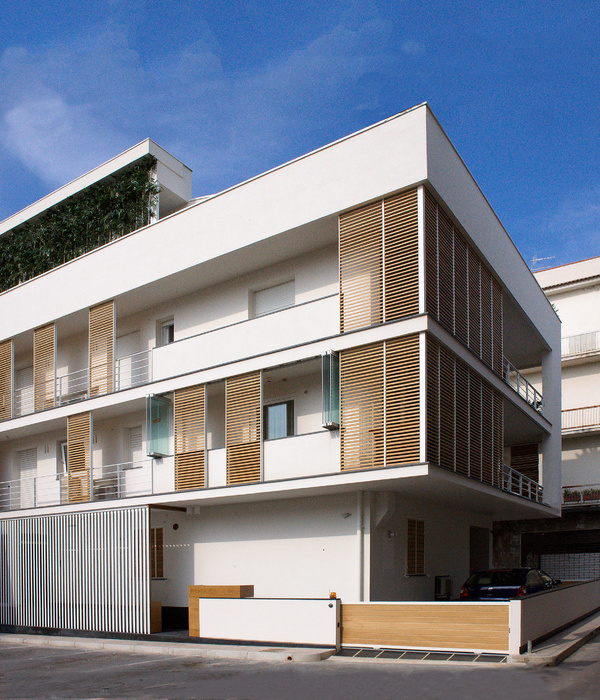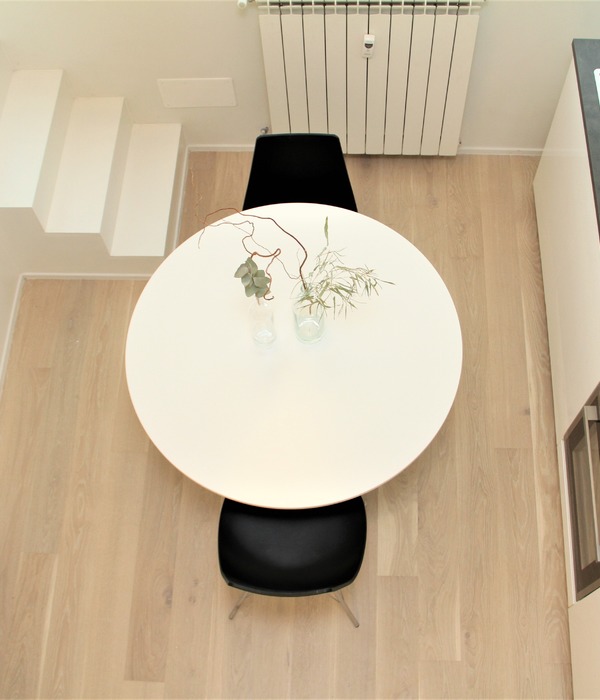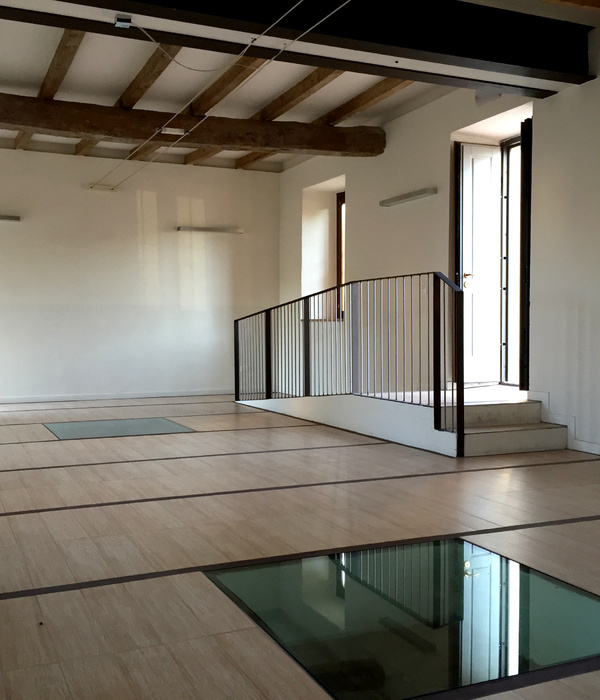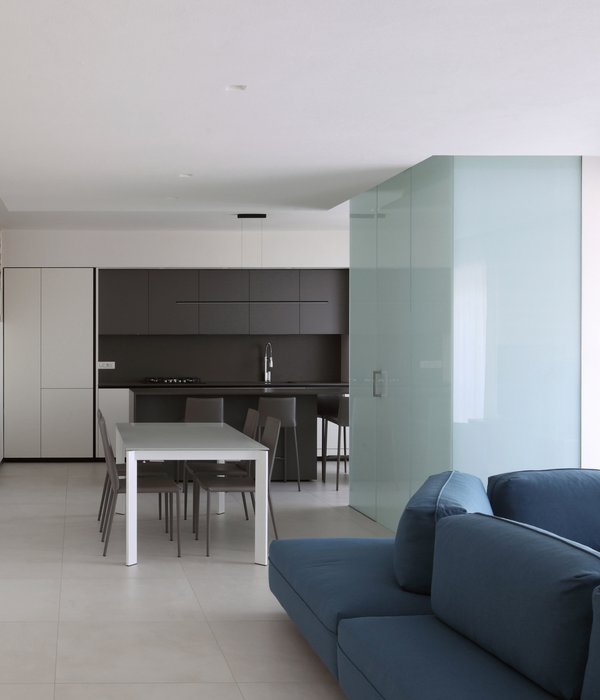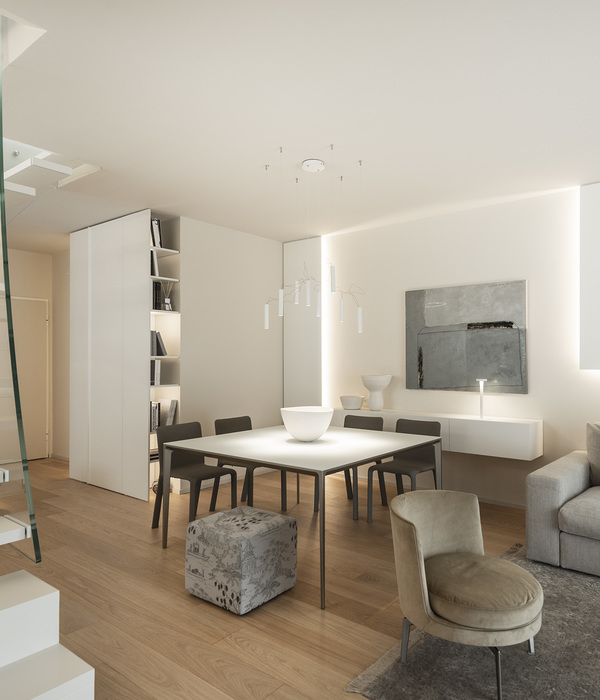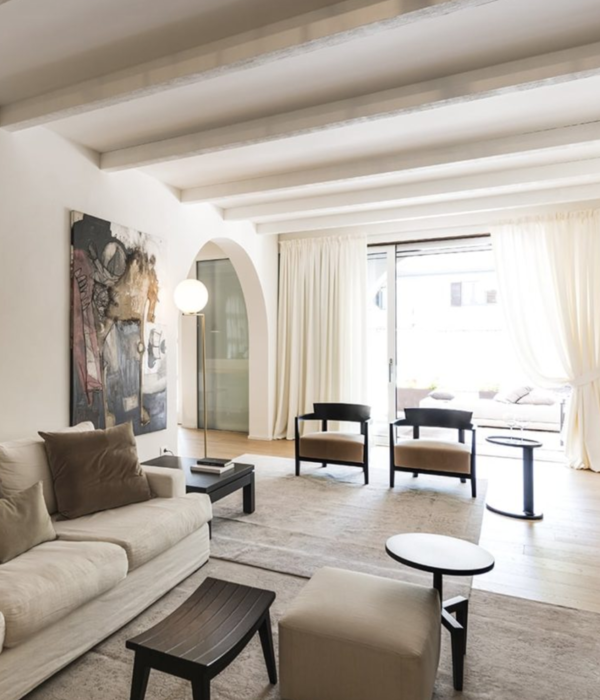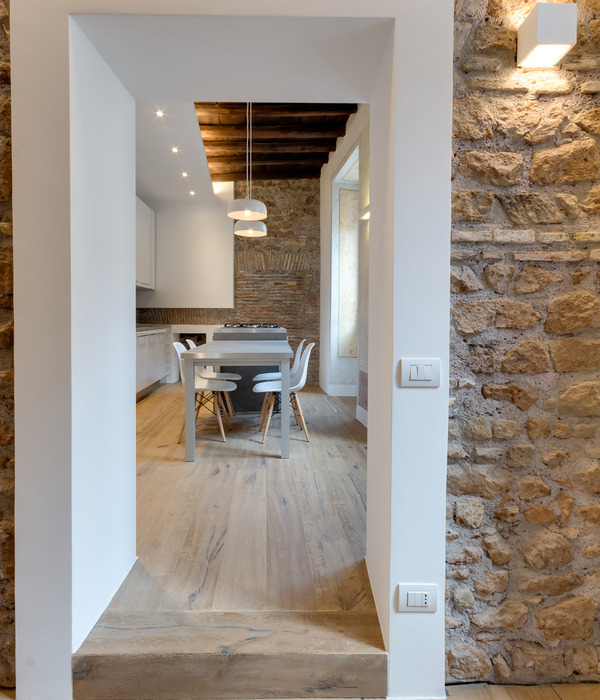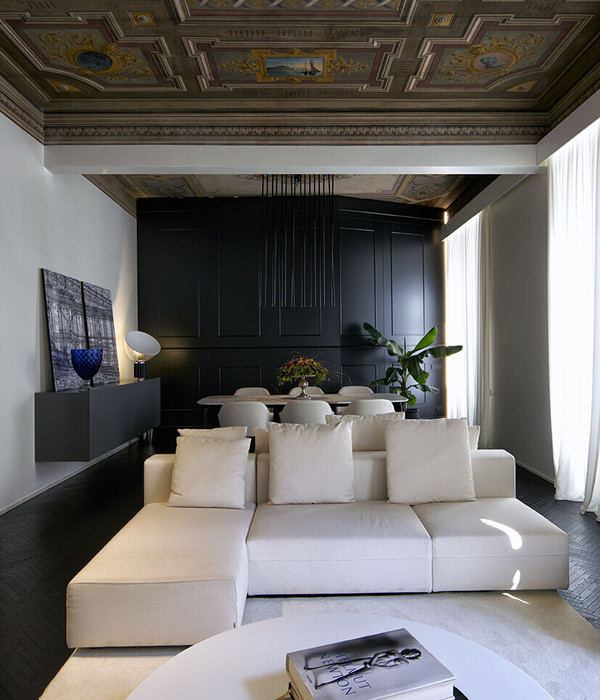该住宅项目靠近基地一侧的横向边界,是一个现存小型建筑的扩建改造项目。原建筑内仅设有一间卧室、一间浴室和一间仓库,总建筑面积仅有24平方米,本次扩建致力于在原建筑功能空间的基础上增加一间厨房、一个服务空间和一间起居室,并将总建筑面积扩大至60平方米。
The project was based on an existing edicule located near one of the lateral boundaries of the site. The initial program contained only one bedroom, a bathroom and a warehouse that totaled 24sqm, this was expanded adding kitchen, service area and living room and turned into a 60sqm house.
▼住宅外观,exterior view ©Larissa Sad
本项目的预算有限,项目周期也较短,因此,材料和施工方案的选择也就变得极为重要。最终,这座住宅的更新扩建仅用时不到3个月,每平米的造价也不超过150美元。建筑师选择白色作为住宅的主色调,不仅使住宅变得严谨、小巧而精致,同时也有助于反射太阳的热量,从而使居住空间更加宜人。
The work had a restricted budget and a short time to execute, which directed the materials and the constructive method to be adopted. The construction lasted less than 3 months and cost less than $ 150sqm. The white color was adopted because it makes the house more discreet and also helps to reflect the heat of the sun, making the place more pleasant.
▼住宅外观,采用白色作为住宅的主色调,exterior view of the house with the white palette ©Haruo Mikami
建筑师住宅的前侧空间内设置了一个模数化的混凝土台面,不仅可以作为备餐台,还可以作为餐桌使用,同时,大型的落地窗也为住户提供了一个良好的花园景观视野。开放的住宅空间使室内与室外的花园建立起紧密的联系,同时,也使得室内空间能够享受良好的自然通风和自然采光。
A molded concrete bench in loco is used for food preparation and also as a dining table, the window creates a framed view of the garden. The house opens up creating a generous relationship with the garden and also enabling good ventilation and natural light.
▼住宅外观,大型的落地窗使得室内外空间建立起紧密的联系,exterior view, the french windows create a generous relationship with the garden ©Haruo Mikami
▼从住宅内部看室外,大型的落地窗为住户提供了一个良好的花园景观视野,viewing the outside from the inside, the window creates a framed view of the garden ©Haruo Mikami
▼住宅室内局部,设置模数化的混凝土台面,可作为备餐台和餐桌使用,partial interior view, the molded concrete bench is used for food preparation and also as a dining table ©Haruo Mikami
金属框架中的可滑动面板可随时打开或关闭,不仅可以隐藏一些家用器具且组织空间,还可以确保住宅内的私人空间的私密性。
▼可滑动面板组织空间分析图,diagram of how the sliding panels organize the space
The sliding panels in metal frame and closing in compensating raw serve to hide the appliances and organize the space while giving privacy to the intimate area of the house.
▼住宅室内局部,木质滑动面板可以确保空间的私密性,partial interior view, the wood sliding panels help with the privacy of the space ©Haruo Mikami
本住宅使用极具经济性的热声屋瓦,不仅为住户打造了一个舒适的空间,同时,由于其自身的轻质特性,这种瓦片使得住宅可以有一个非常精致而简单的结构体系。白色的建筑表皮为艺术品的展示提供了一个绝佳的背景。
The thermo acoustic tile was an economical solution that provides comfort to the residents, besides, being very light, it allows the structure of the house to be very delicate and simple. The white envelope creates an environment for artwork to be exposed.
▼室内空间局部,使用轻质的热声屋瓦,确保了住宅结构体系的精致性和简洁性,partial interior view with the lightweight thermo acoustic tile, allowing the structure of the house to be very delicate and simple ©Haruo Mikami
▼室内空间局部,白色的墙面为艺术品的展示提供了一个绝佳的背景,partial interior view, the white envelope creates an environment for artwork to be exposed ©Larissa Sad
▼住宅平面图,floor plan
▼住宅立面图,elevation
▼住宅剖面图,section
Name of the project: Little House
Office: Daher Jardim Architecture
Architect responsible: Gabriel Daher Jardim
Location: Brasília – DF – Brasil – Latitude 15°54’32.06″S Longitude 47°56’20.12″W
Year of conclusion of the work: 2019
Total built area (m2): 60m2
Photographer: Haruo Mikami
Photographer: Larissa Sad
Other participants:
Collaboration arch. Thaynah Oliveira
Structural consulting: Eng. Fábio Pereira Araújo
Foreman: Divino Moreira
Sawmill: Sabino Linhares
Manufacturers:
1. Cristal Vidros / Glasses
2. Ferragens Pinheiro / Thermo acoustic metallic tile
3. Ferragens Pinheiro / Metal structure
4. Tiles / Lume
{{item.text_origin}}

