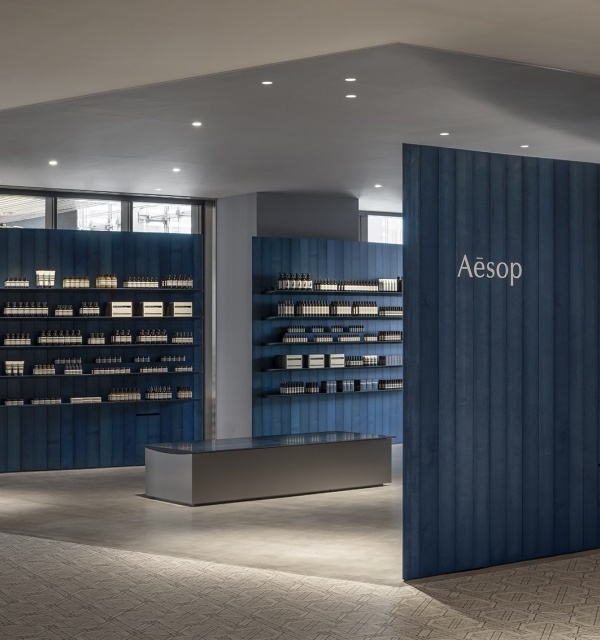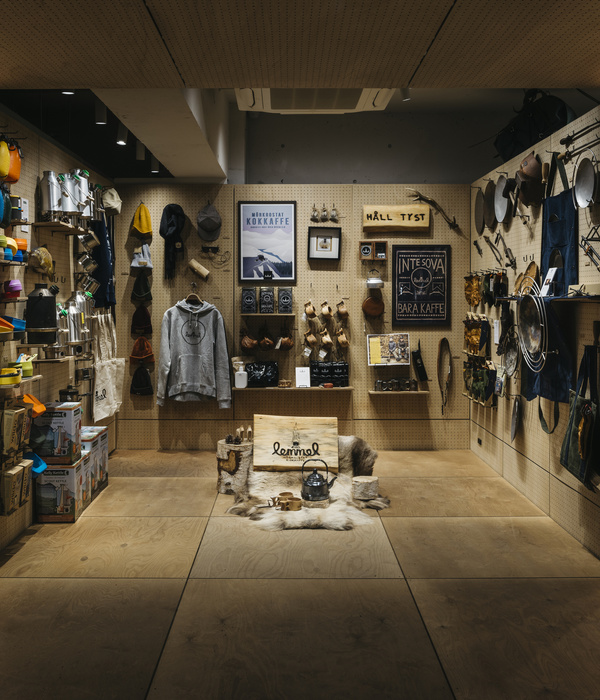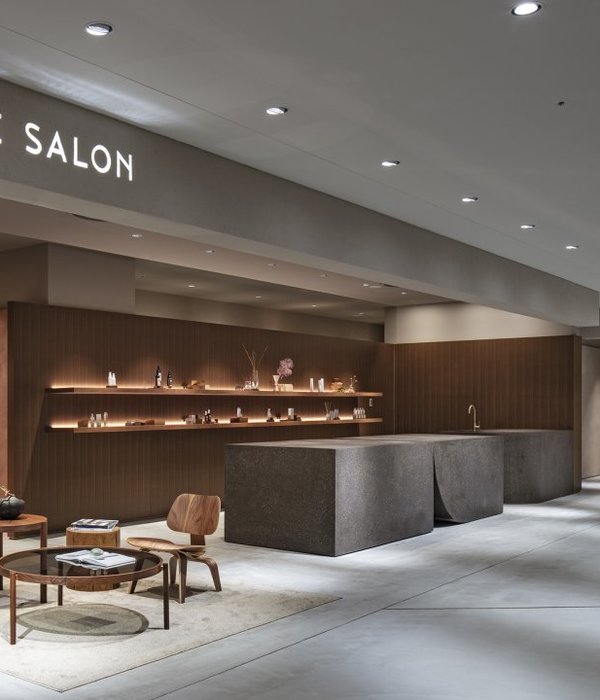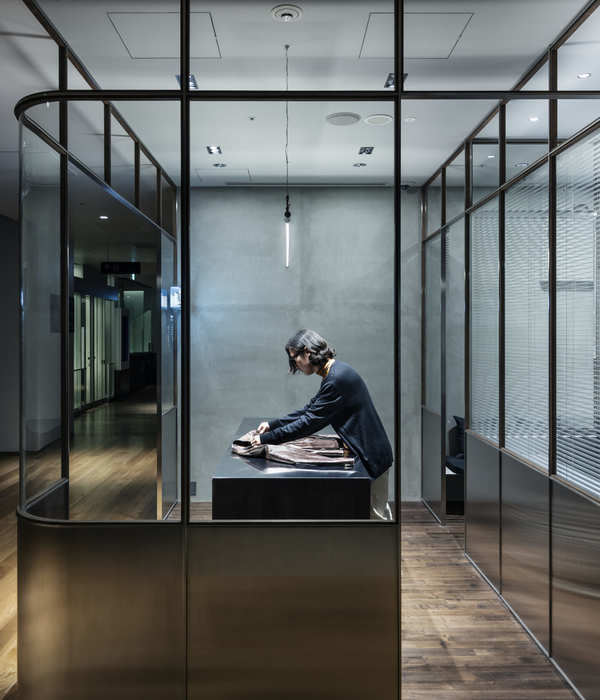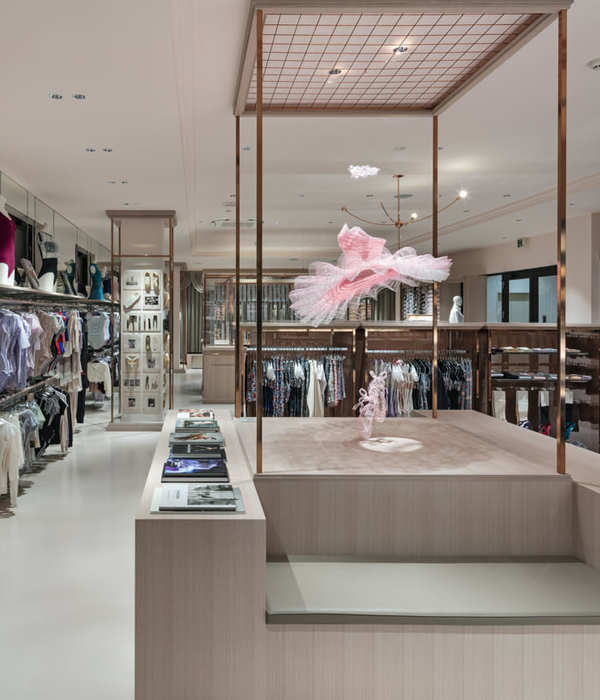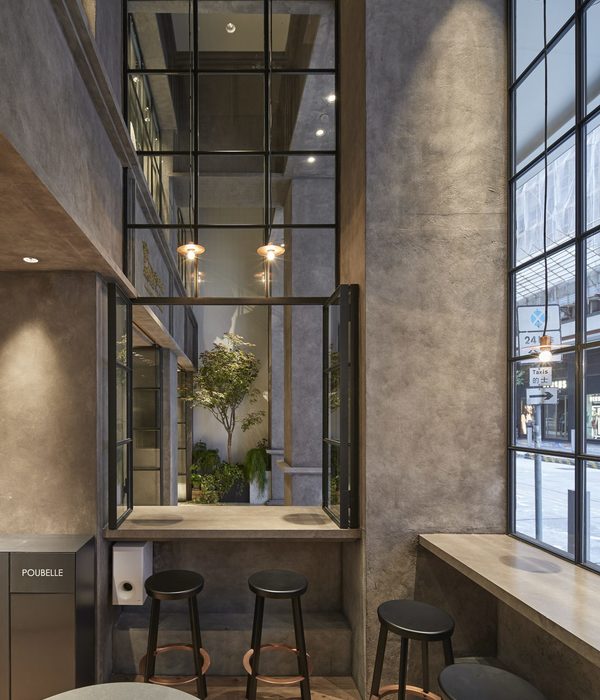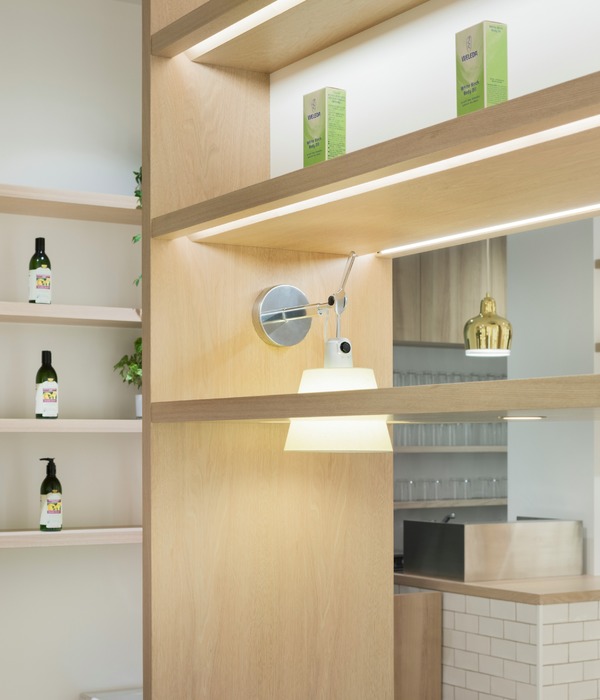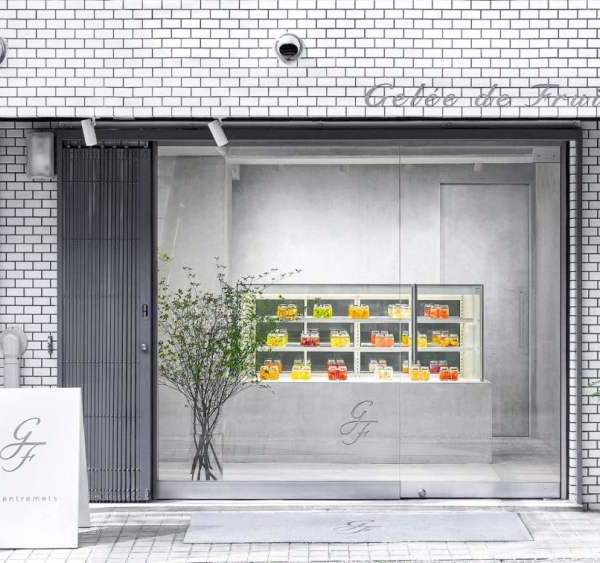孟加拉国是世界上经济增长速度最快的国家之一。在独立五十年后,这个国家已经成为南亚第二大经济体。随着经济的快速增长,孟加拉国的首都也在迅速地发生变化。达卡塔是一栋高150米、面积18万平方米的办公大楼,是Tejgaon地区边缘新开发的商业区内的第一座地标性建筑。Tejgaon曾经是这座城市的工业活动中心,现在为一些领先的本土公司和跨国公司提供场所。
Bangladesh’s economy is one of the fastest growing in the world. Fifty years after independence, Bangladesh is the second largest economy in South Asia. In the wake of this rapid economic growth, Bangladesh’s capital is changing equally quickly. Dhaka Tower, a 150-meter-tall, 180,000-square-meter office high-rise, is the first landmark building of a new commercial district located at the edge of Tejgaon. Once a center of industrial activity in the city, Tejgaon is now home to some of the leading local and multinational corporations.
▼矗立在Hatirjheel湖畔的高层建筑,Standing on the shore of Hatirjheel Lake © OMA
▼该区域内第一座地标性建筑,The first landmark building of this district © OMA
达卡塔矗立在Hatirjheel湖畔,建筑的外观是由简单的抽象体量挤压构成的。矩形轴心连接了上下两个三角形的楼板,内部还设有可以俯瞰Hatirjheel湖的观景电梯。通过控制建筑的朝向和烧结玻璃能够为人们提供广阔的视野和自然光线。达卡塔的基座没有遵循常规裙房的标准分区围护结构,而是呈金字塔状,这样在内部能够形成高耸的中庭,人们在其中能够直接欣赏到室外优美的景色。大楼内的零售和餐饮空间位于三层通高的大堂两侧,这里也为宴会和演讲提供场所。设计者还以达卡水景为灵感在两个中庭的背景处打造了两幅定制图案。基座部分还将设置一个最高处可达40米的展览空间。餐厅被设置在最顶层,包括室内和室外区域。与餐厅相邻的是一个可供公众参观的双层观景台,人们能够从这里观赏到城市的广阔景色。
▼轴测分析图,axonometric © OMA
Standing on the shore of Hatirjheel Lake, Dhaka Tower is shaped by simple extruded, abstracted shapes. Two triangular floor plates are connected by a rectangular core with panoramic lifts overlooking the lake. The configuration allows for extensive views and natural daylight, controlled through the building orientation and fritted glass. Rather than conforming to a standard zoning envelope of a tower on a podium, the base is pyramidal, providing soaring atriums with direct connection to landscaped exterior spaces. Retail and dining spaces flank the triple height lobbies, which double as venues for banquet dinners and presentations. A bespoke pattern inspired by Dhaka’s waterscape forms the backdrop for both atriums. The base includes an exhibition space extending to a maximum height of 40 meters. On the top level of the building, a restaurant offers both interior and exterior seating. Adjacent to it, a publicly accessible two-tier observation deck provides expansive views of the metropolis.
▼室内空间,Interior space © OMA
DHAKA TOWER Status: Construction Client: Shanta Holdings Location: Dhaka, Bangladesh Surface Area: 180,000 sqm Program: Offices Partner: Iyad Alsaka Project Director: Carol Patterson Project Architect: Jonathan Telkamp Team: Shatha Altoyan, Margarida Amial, Anita Ernodi, Marco Gambare, Lucien Glass, Alicja Krzywinska, Titouan Pierre Loup Chapouly, Adrianne Fisher, Lucien Emile Glass, Davide Masserini, Roza Matveeva, Bart Nicolaas, Jozef Olsavsky, Daan Ooievaar, Michael den Otter, Ana Otelea, Margarida Preza Amial, Saskia Simon, Iason Stathatos, Anahita Tabrizi, Timothy Jerrie Tse, Karolina Szczygiel, Camilla Busk Wisborg, Michele Zambetti, Yushang Zhang COLLABORATORS Local Architect: DWm4 Architects Structure: Meinhardt Group MEP: Meinhardt Group Façade Engineer: Meinhardt Façade Technology Landscape: One Landscape Lighting: Lightbox Fire: IGnesis Consultants
{{item.text_origin}}

