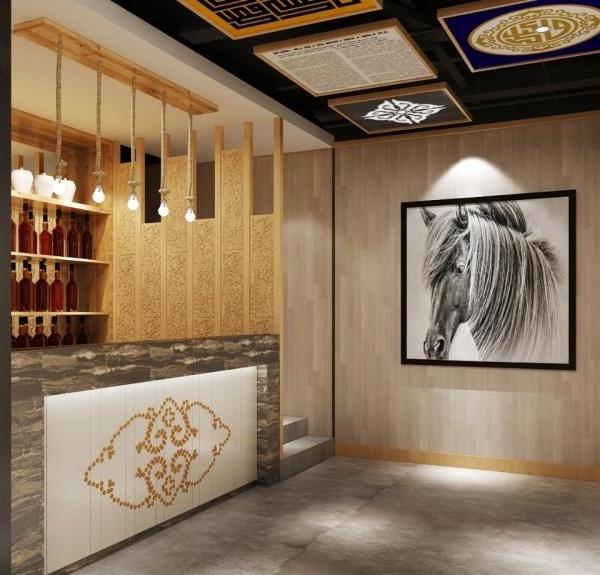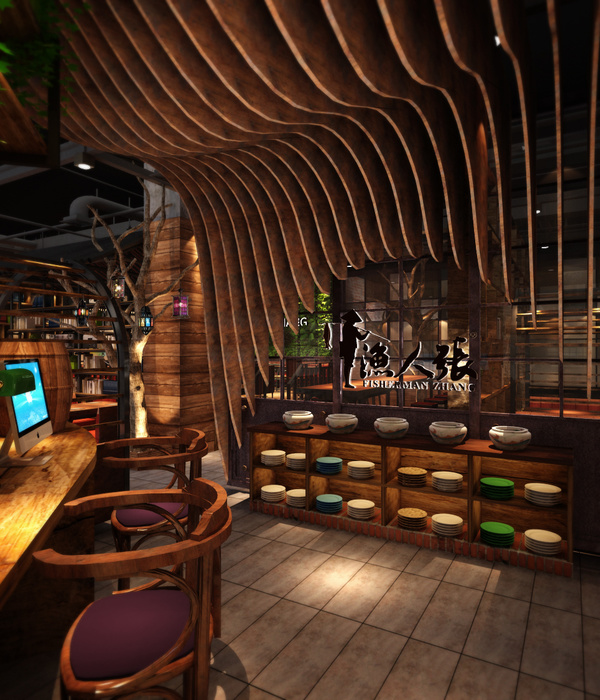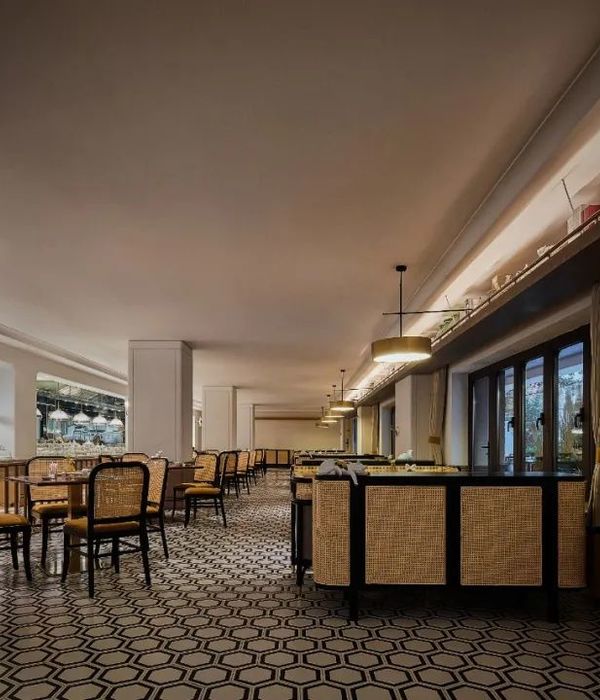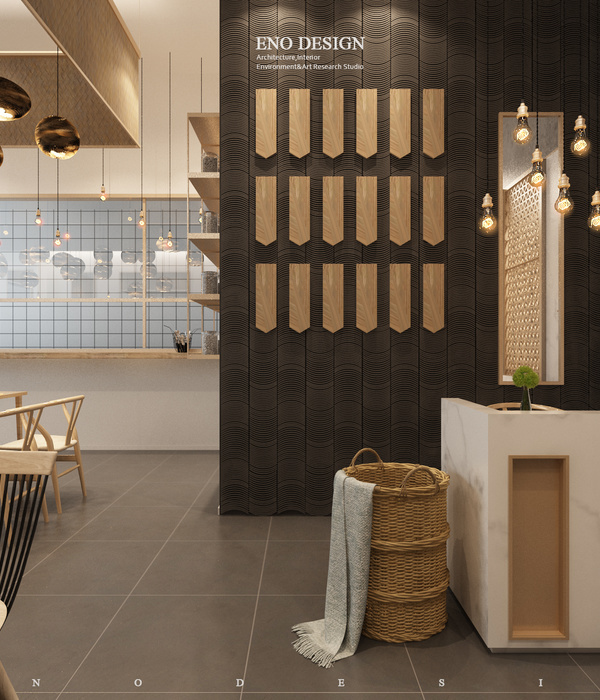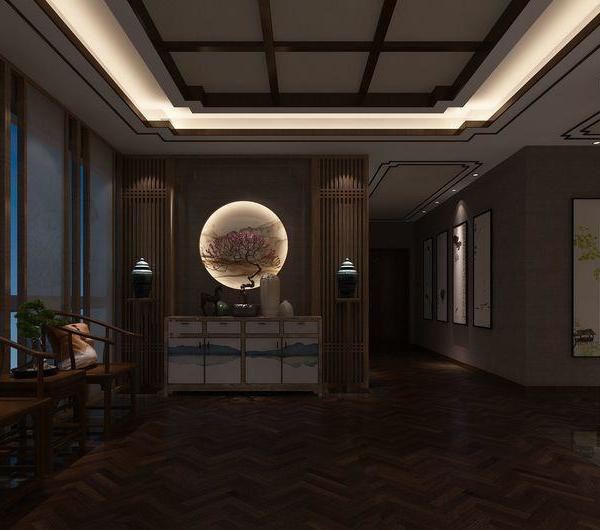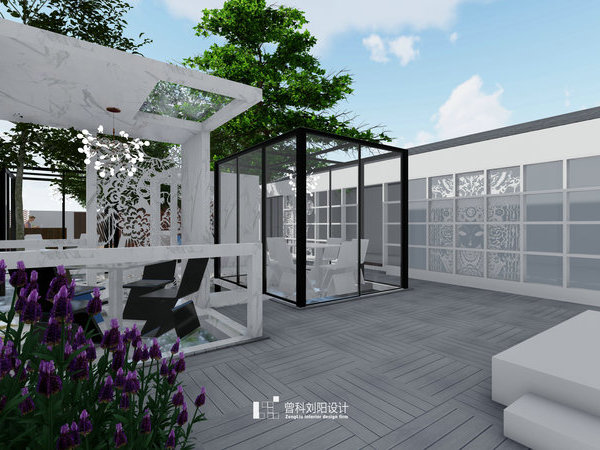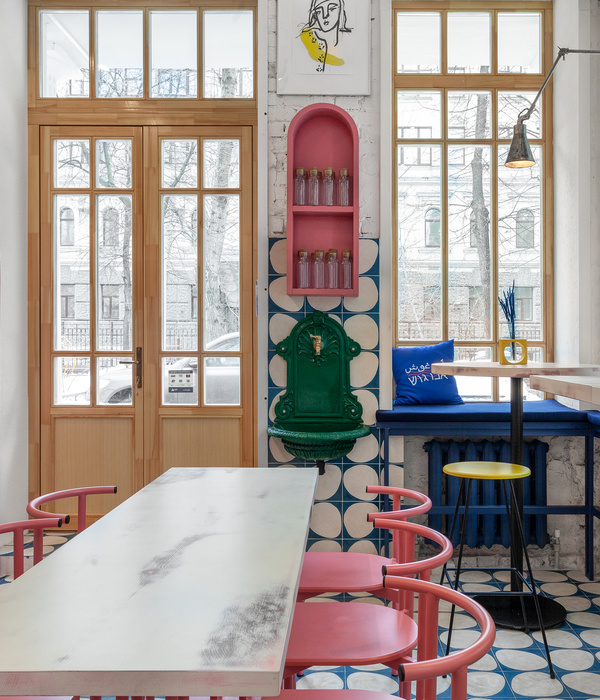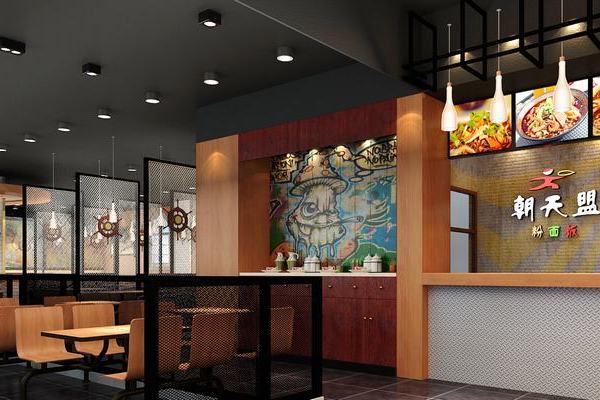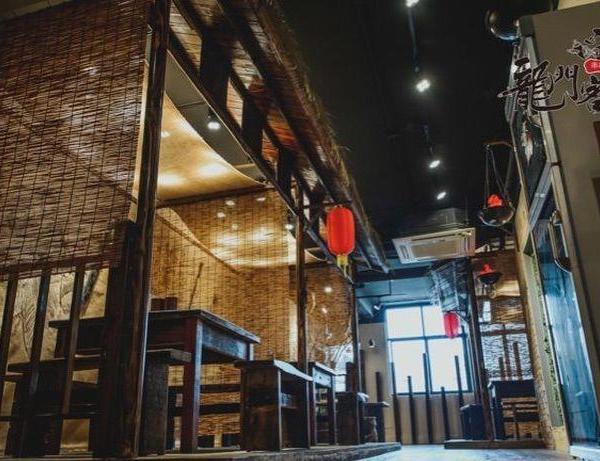Adamá LAB plaza was created as part of i.d.e.a. Lab, a successful playful-learning project done by ARCO Arquitectura Contemporánea for Colegio Israelita de México.
The project has an area with growing beds, medicinal orchard and a green corner, which is an area dedicated to the process of the foods that are grown and harvested. The concept of this space is that any age students can get involved in organic farming, from seeding until having a real product that has been processed and then it can be eaten.
Ecofriendly finishes were selected for the design such as the permeable concrete floor, glassy (ekol) covering for the stands that is made of recycled materials and has the quality of maintaining the same temperature of its surface. Synthetic deck was used for the orchards, as well as ecofriendly paint and waterproofing to protect the crops from pH changes.
The green corner is formed by a steel structure, aluminum works and a light roof that receives the kitchen and storage. In the interiors the materials and fixtures were left exposed: concrete and steel.
According to the school needs, a panoramic cabin lift was placed to connect the auditorium with the plaza in order to have access for all. Although the main use of this space is farming, the architects proposed a changeable space, versatile for all kind of outdoor activities, so this area may have cultural events, painting and sculpture exhibitions and a myriad of workshops, becoming a meeting point for students, teachers and parents.
{{item.text_origin}}


