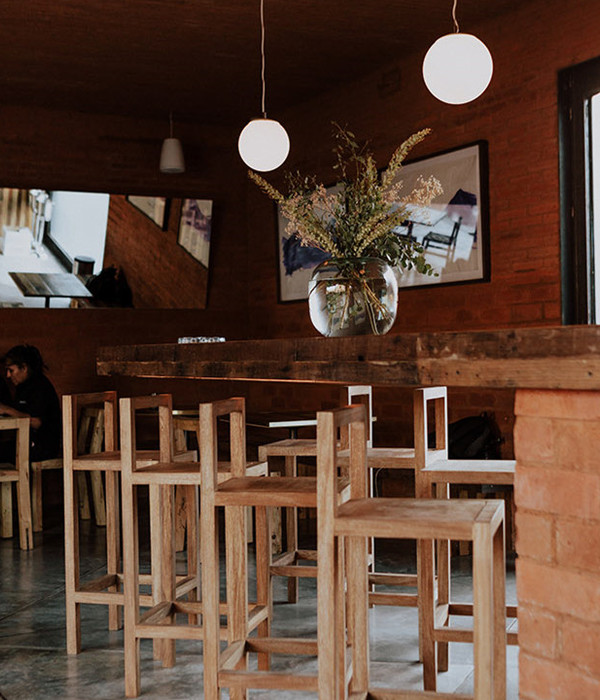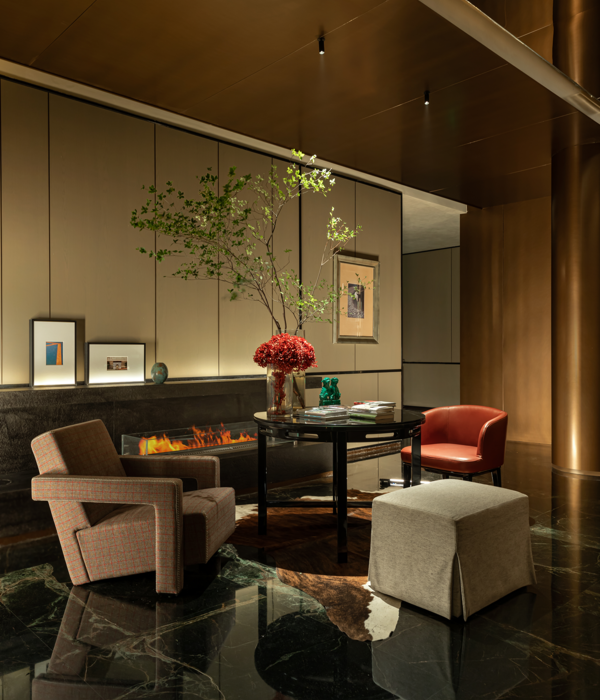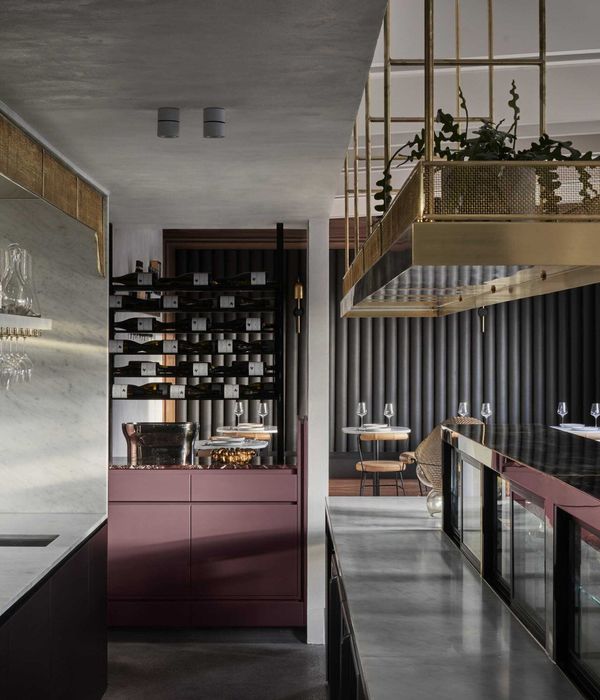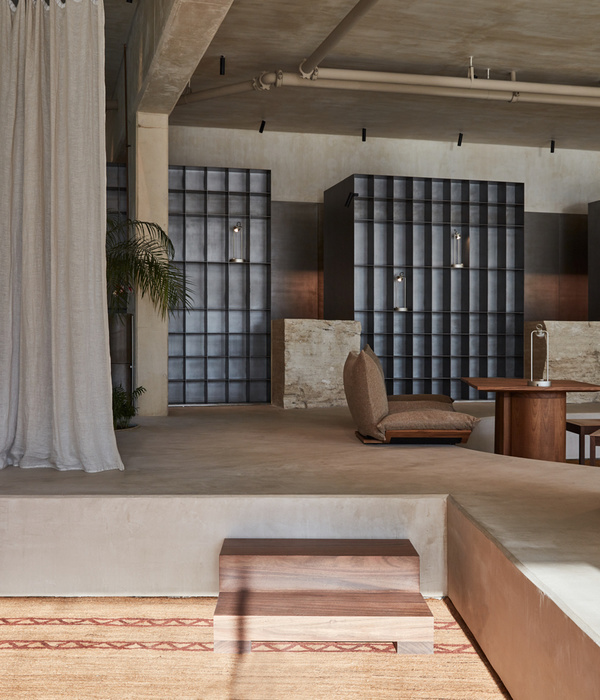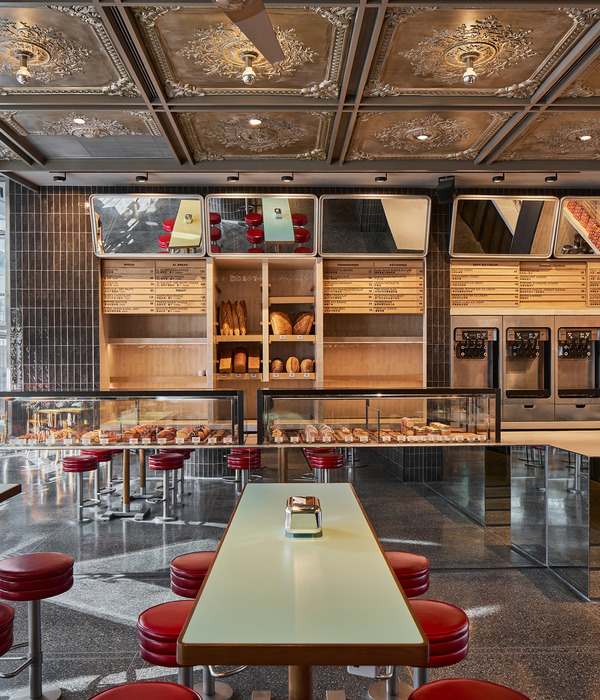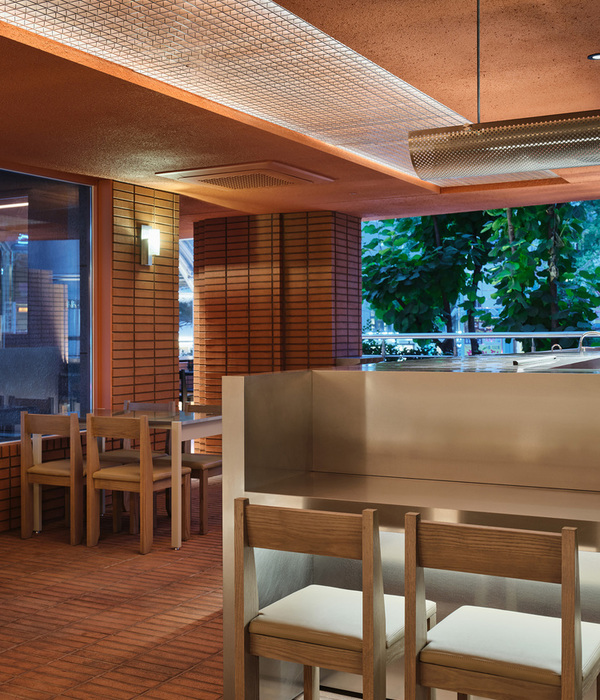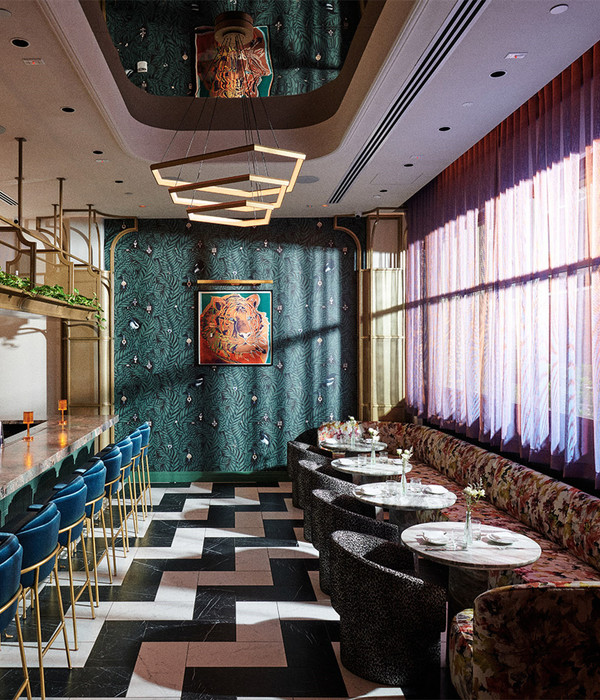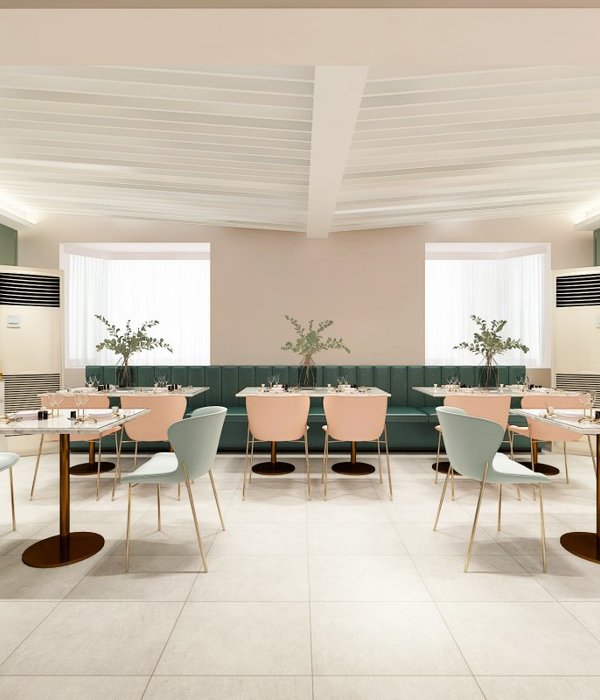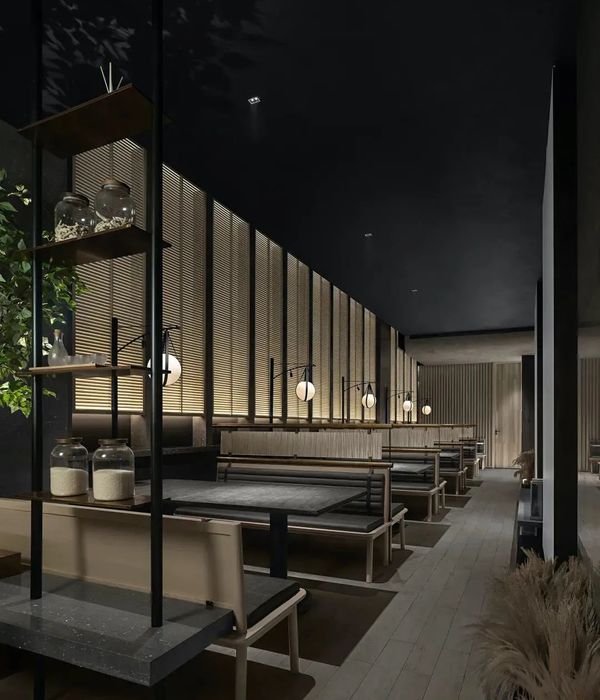客户马尔默市制造商装货.。多规格少规格
Clients Malmö City Manufacturers Loading... More Specs Less Specs
© Felix Gerlach
费利克斯·杰拉赫
架构师提供的文本描述。克拉格沙门角位于马尔默以南约10公里处,延伸到奥列苏德海峡。在南方,有很长的沙滩非常适合骑马。直到最近,克拉沙曼的骑术俱乐部还坐落在一个以前的水泥厂里。当马尔默市计划建立一个新的马术中心时,自然会把它建在和水泥工厂一样的地方,靠近沙滩和沿着水面的山脊。这座城市还选择将被拆除的混凝土工厂的废墟变成一个公园。
Text description provided by the architects. Klagshamn’s Point is located about 10 km south of Malmö and extends into the strait of Öresund. To the south, there are long sandy beaches that are excellent for horseback riding. Until recently, Klagshamn’s Riding Club was located in a former concrete plant. When Malmö City planned for a new equestrian center, it was natural to build in the same place as the concrete plant with its proximity to sandy beaches and ridges along the water. The city also chose to make the ruins of the demolished concrete plant into a park.
© Felix Gerlach
费利克斯·杰拉赫
建筑物的位置与水泥厂的废墟平行。这两个主要建筑物,稳定,和骑行中心有独特的,连接的屋顶表面,桥梁设施的不同功能。建筑物已被定位,以便在废墟、入口庭院、农场和骑行轨道中和周围创建各种空间。这些房子还提供了附近的resund的美景。停车场位于废墟公园的东面。
The siting of the buildings runs parallel to the ruins of the concrete factory. The two main buildings, stable, and riding center have distinctive, connected roof surfaces that bridge the different functions of the facility. The buildings have been positioned so that a variety of spaces are created in and around the ruins, the entrance courtyard, farm, and riding track. The houses also provide nice views of the nearby Öresund. Paddocks are located east of the ruin park.
这些建筑物的特点是有明确划定空间的空壳(建筑物内的建筑物),这取决于温度和功能要求。与马一起工作意味着进出建筑物必须感觉自然,室内和室外之间没有尖锐的边界。
The character of the buildings is that of open shells with clearly demarcated spaces (buildings within buildings), depending on temperature and functional requirements. Working with horses means that movements in and out of the buildings must feel natural, without a sharp border between indoors and outdoors.
© Felix Gerlach
费利克斯·杰拉赫
墙和天花板材料简单,直接联系功能和建筑物理。最接近地面的混凝土元件和墙对机器、马、雪、雨、风等都有抵抗力。墙和天花板是以柱和梁的形式构成的格子结构,清楚地反映了建筑物的支撑结构。穿孔板在正面提供了几个并行的效果-自然通风,日光,视野进出,和吸声。此外,这是成本效益。特别是,穿孔金属确保水分平衡通过自然空气交换。坚固的建筑材料,如混凝土、胶合木和砖块,都能抵抗工厂所处的恶劣环境,并将以一种自然和美丽的方式老化。在马厩和骑行中心的部分地区,旧建筑的砖块被回收利用。除了砾石表面外,地面/地面覆盖物还包括木砖、混凝土和混凝土铺路石,无论是内部还是外部,这进一步加强了室内和室外的模糊交汇。
Wall and ceiling materials are simple and directly linked to function and building physics. The concrete elements closest to the ground in the plinth and the wall are resistant to machines, horses, snow, rain, wind, etc. The wall and ceiling are lattice constructions in the form of columns and beams that clearly reflect the building's supporting structure. Perforated sheet metal in the facade gives several concurrent effects - natural ventilation, daylight, views in and out, and sound absorption. In addition, it is cost-effective. In particular, perforated sheet metal ensures that the moisture balance is guaranteed by natural air exchange. Robust building materials such as concrete, glue-laminated wood, and brick are resistant to the tough environment in which the facility is located and will age in a natural and beautiful way. Bricks from former buildings on the site were recycled in parts of the stable and the riding center. Besides the gravel surfaces, the ground / floor coverings are also made of wooden bricks, concrete and concrete paving stones, both inside and outside, which further enhance the blurred meeting of indoors and outdoors.
© Felix Gerlach
费利克斯·杰拉赫
Architects FOJAB arkitekter
Location 218 51 Klagshamn, Sweden
Category Stable
Architects in Charge Mats Molén, Anna Laven
Area 4600.0 m2
Project Year 2015
Photographs Felix Gerlach
Manufacturers Loading...
{{item.text_origin}}

