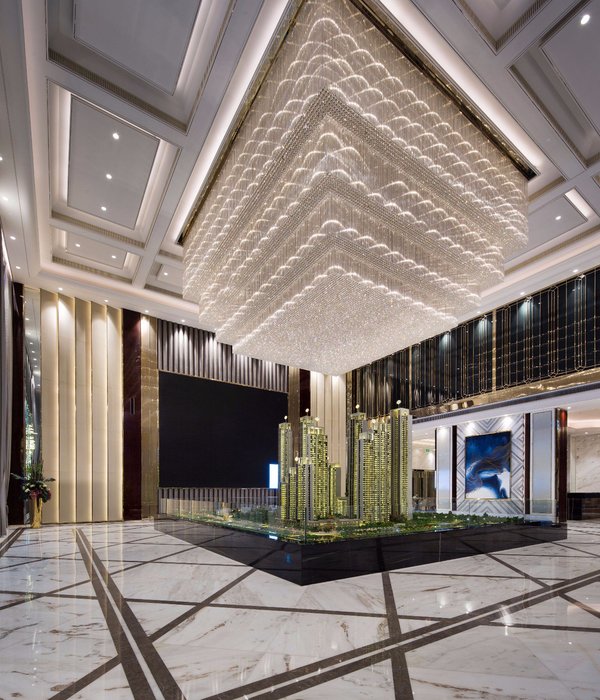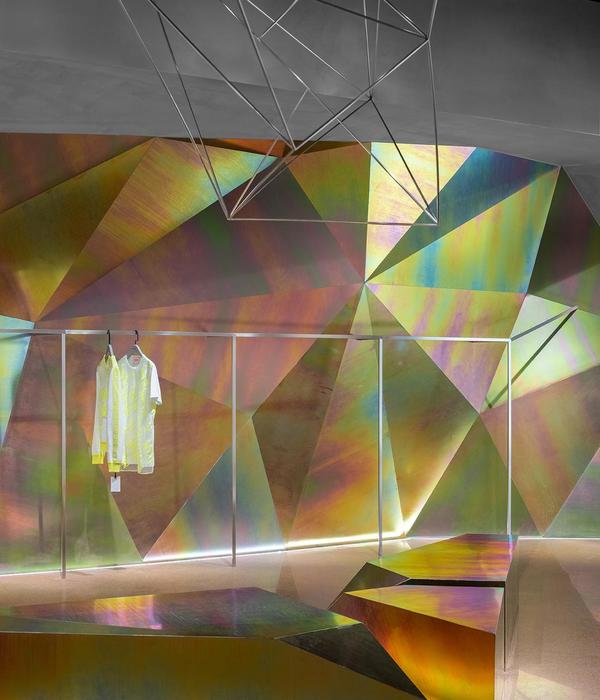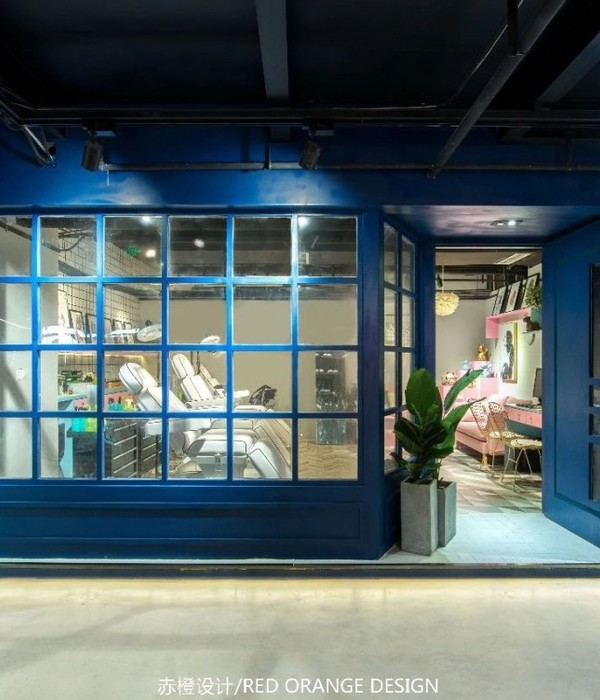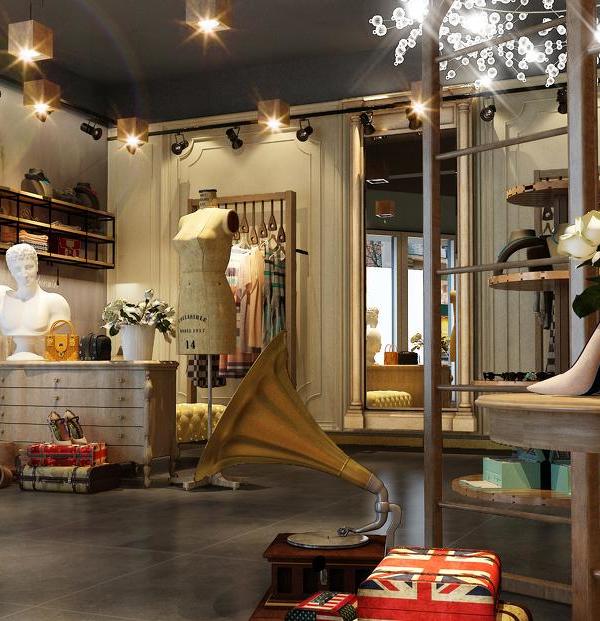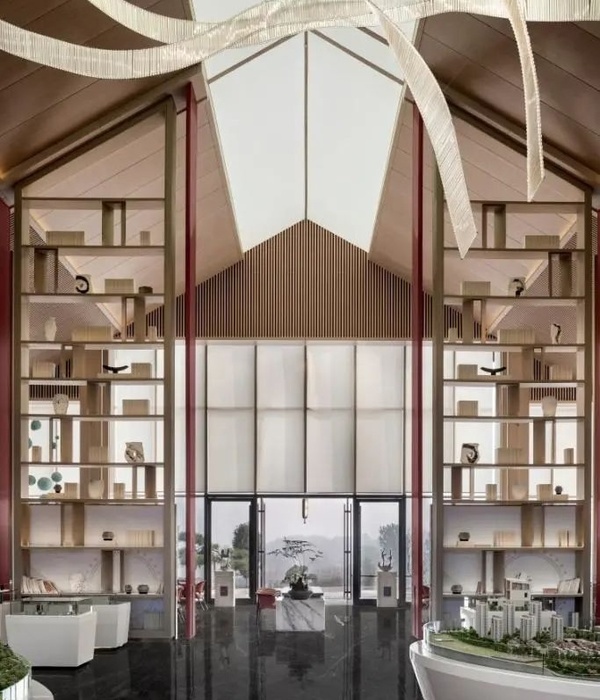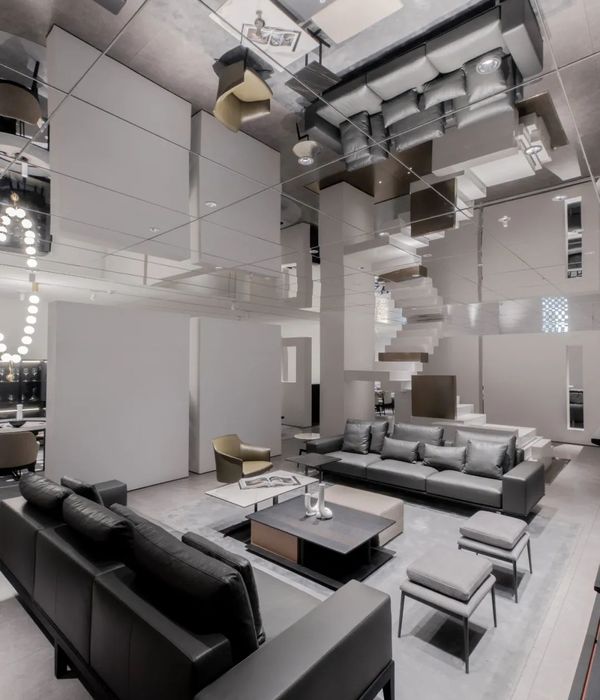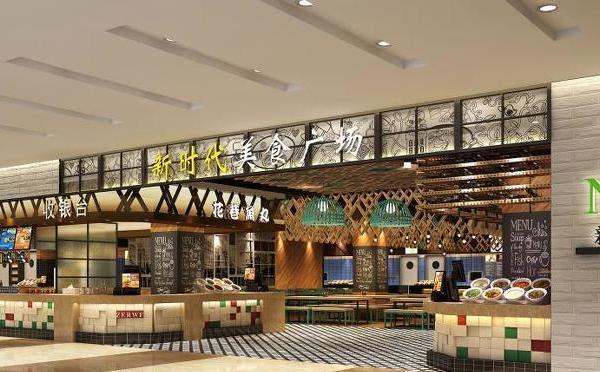Retail spaces are evolving into lifestyle complexes that are inspiring, diversified and immersive to surround visitors with a curated experience to fulfil various lifestyle and social needs. Chengdu’s Xichen Paradise Walk in China, designed by LWK + PARTNERS, encourages social interaction and community life with high transparency and accessibility to bring together people, their neighbourhoods and nature. It is pilot project of the third-generation Paradise Walk brand, setting a new benchmark for future projects.
Xichen Paradise Walk is the retail component of an integrated complex in the heart of west Chengdu, bookended by an office tower and a serviced apartment tower also designed by LWK + PARTNERS and adjacent to the residential component. The architectural form features an interplay of geometric shapes, creating an iconic beacon-like façade. Addressing an important traffic intersection to the south west, the corresponding elevation features an urban-scale shop window designed for the ever-changing, large-scale installations and seasonal contents.
Accessibility and transparency underpin the architectural concept. The notion of multiple ground floors allow entry from different levels, giving different points for attracting visitors and a higher accessibility especially to the higher levels, as well as blurring the boundaries between the mall and the surrounding neighbourhood. Most of the retail floors are visible from the main entrance for maximised visibility. The inter-connected circulation enables users with ample flexibility to personalise their own visiting experience.
‘Experience’ is a contemporary merchandise, whilst being inspired and being in touch with other people and greenery enhance the value of experience. At Xichen Paradise Walk, an outdoor rooftop piazza allows for social interactions, public events or simply a place to relax, with open-air terraces accessible from various retail zones, connecting not only outdoor-indoor spaces also different levels from the ground up.
Elements of nature spread throughout the mall to create a sense of freshness and relaxation. In addition to the extensive use of greenery – from potted plants to big lawns – the large atrium prominently features big flower-pod installations highlighting a flower theme, with abundant natural light streaming in through the glass facade to a pleasant winter garden for the neighbourhood. With three indoor atria in total the mall offers multiple spaces for events, exhibitions, large-scale artworks or business showcases.
Various amenities are designed to provide holistic shopping and entertainment experience for families, including a kids’ zone with educational facilities, family-friendly restaurants and a nursing room.
Fully integrated lifestyle complexes transform the neighbourhoods by enabling diverse values to thrive and coexist. Xichen Paradise Walk showcases a user-oriented design in response to the shift in values, priorities and the way of life over time.
{{item.text_origin}}

