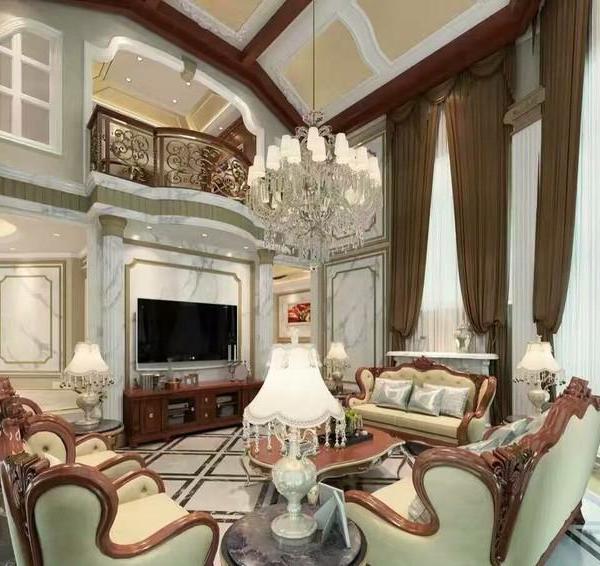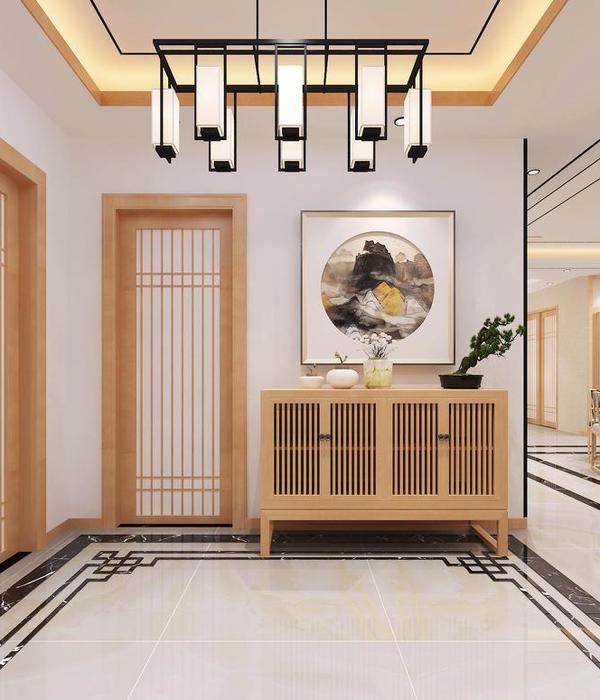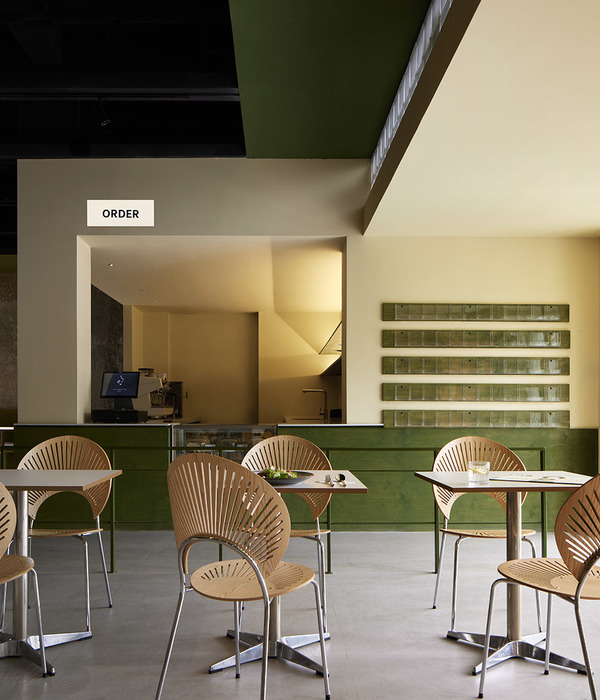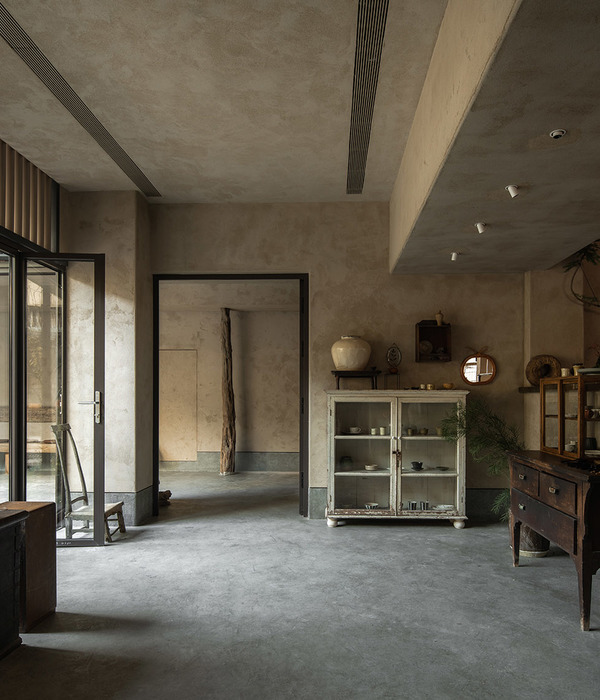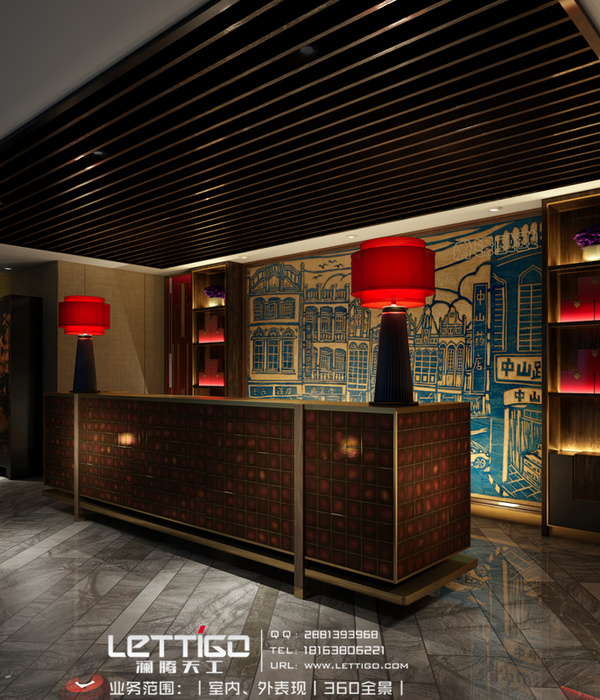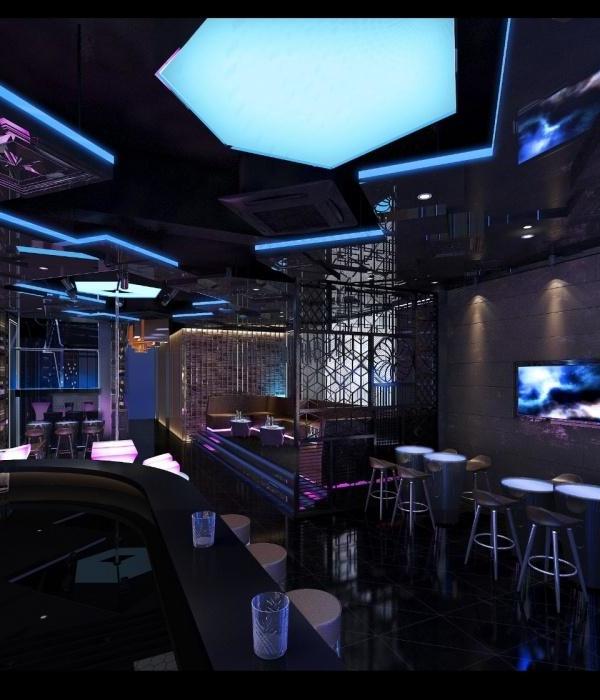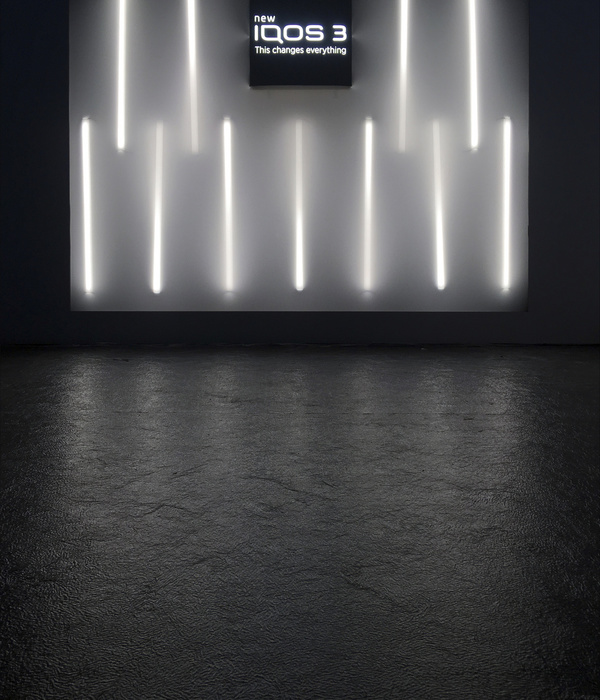这间酒吧餐厅是由一座破旧的双层住宅改造而成。建筑师将既有房屋的整体结构、立面和边墙保留下来以进行加固和翻新,此外还增建了一个新的金属结构。该结构由八个12米高的模块单元构成,覆盖了现有房屋及其后方的庭院,创造出新的平台、花园、舞台和阳台空间,同时与场地中的植物形成亲密的关系。
▼酒吧餐厅外观,exterior view ©Alejandro Arango
▼12米高的模块单元覆盖了后方花园空间 ©Alejandro Arango the back patio is covered by the metal structure made up of eight modules that are twelve-meter high each
This job order consisted in the design of a bar-restaurant partially maintaining the general structure, façade and limits of an existing two floor house which was in very poor conditions. Therefore, the structure was reinforced, the façade was renovated and a new metal structure was built. The structure is made up of eight modules that are twelve-meter high each. It covers the existing house and the back patio creating new areas of covered terraces, gardens, stages and balconies in close relation to the existing trees.
▼增建的金属结构创造出新的平台、花园、舞台和阳台空间 ©Alejandro Arango the new metal structure creates new areas of covered terraces, gardens, stages and balconies
▼二层座位区,seating area at the second level ©Alejandro Arango
▼二层吧台,bar area ©Alejandro Arango
新建的结构包括4个组合型立柱,它们支撑着金属屋顶和模块化的吊顶结构,犹如一片枝叶繁茂的森林,对下方空间起到了隔音、调节温度和照明的作用。借助巨大的屋顶,多样化的新功能空间得以与既有房屋的内部空间融为一体。门厅和音乐商店拥有双层高,就餐区和酒吧位于单层结构内,户外花园则拥有12米的净空高度,其中还包括了高度不一的阶梯空间。
▼剖面图,section ©Plan:b arquitectos
The new structure consists in putting together four round pillars. They support a metal roof and a modular hanging ceiling that functions like a new textile foliage with acoustic, bioclimatic and illumination qualities. The programme takes place mixing new spaces under the big roof and the interior of the existing house with constant scale changes. The hall and music shop have medium height, eating area and bar single height and covered garden with a twelve-meter free height and stepped terraces with varied height.
▼二层休闲平台,leisure area the second level ©Alejandro Arango
▼模块化的吊顶结构犹如一片枝叶繁茂的森林,the modular hanging ceiling functions like a new textile foliage ©Alejandro Arango
▼花园空间概览,overview to the back patio ©Alejandro Arango
▼组合型立柱支撑着金属屋顶和吊顶结构,the metal roof and the modular hanging ceiling are supported by four round pillars ©Alejandro Arango
▼金属结构与场地中的植物形成亲密的关系,the metal structure creates new areas in close relation to the existing trees ©Alejandro Arango
▼入口门厅,entrance hall ©Alejandro Arango
▼俯瞰门厅,overlook to the entrance ©Alejandro Arango
▼音乐商店向街道敞开,the music shop opens to the street ©Alejandro Arango
▼从街道望向酒吧餐厅,Bar Sánchez viewed from the street ©Alejandro Arango
▼一层平面图,plan level 1 ©Plan:b arquitectos
▼二层平面图,plan level 2 ©Plan:b arquitectos
▼模块化吊顶平面,modular ceiling plan ©Plan:b arquitectos
Name: Bar Sánchez Use: Commercial Year: 2017-2019 Area: 734m2 Location: Bogotá, Colombia Ecosystem: Montane forest Elevation (above sea level): 2630 msnm Temperature: 17-30ºC Facing: Norte-Sur Structure: Concrete foundations + Steel structure Materials: Floors in washed concrete and cement tiles. Walls with wood veneer and polished granite counters. Ceiling modules with tensed fabric and thermoacoustic roof.
Design: Plan:b arquitectos Architects: Felipe Mesa + Federico Mesa Project Manager: Sebastián González Franco Work team: Cristian Camacho, Daniela Álvarez, Juliana Ramírez, Laura Kate Correa, Verónica Mesa, Leyre Vicente Interior design: Plasma Nodo Structural Design: CNI Ingenieros Construction: Métrica constructores Client: India Pálida/Páramo presenta Photographer: Alejandro Arango
{{item.text_origin}}

