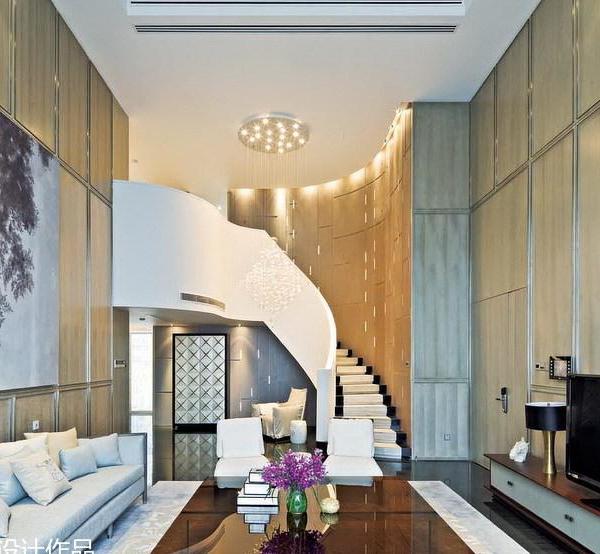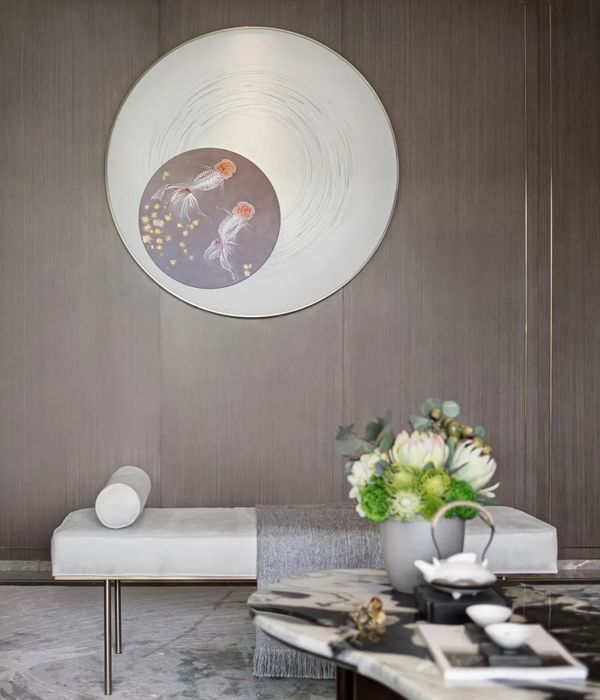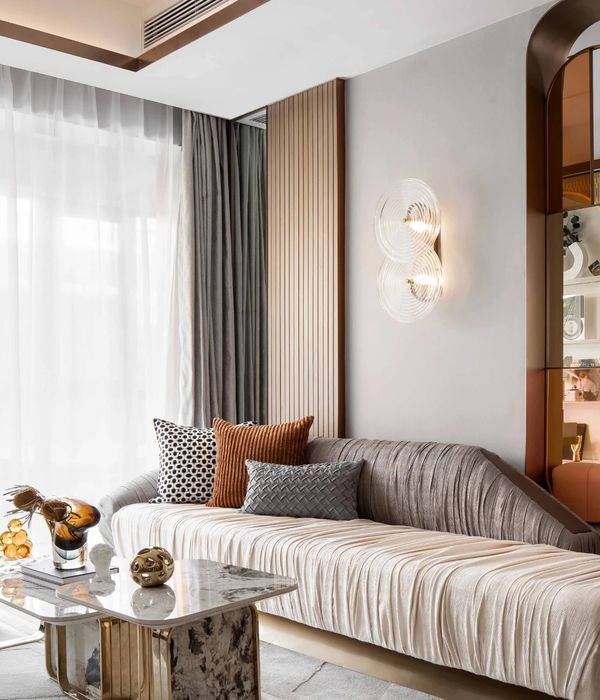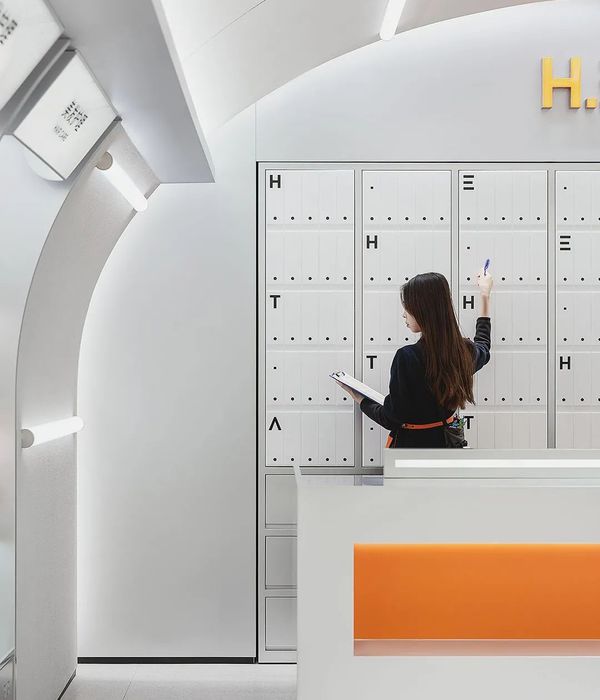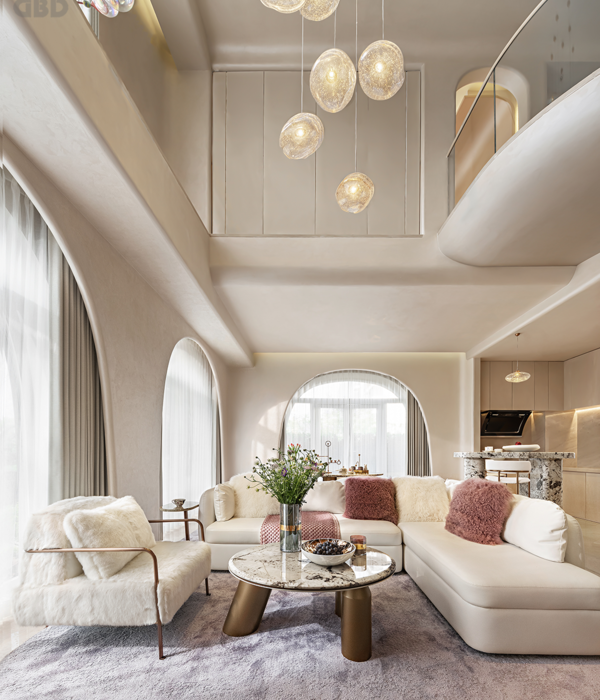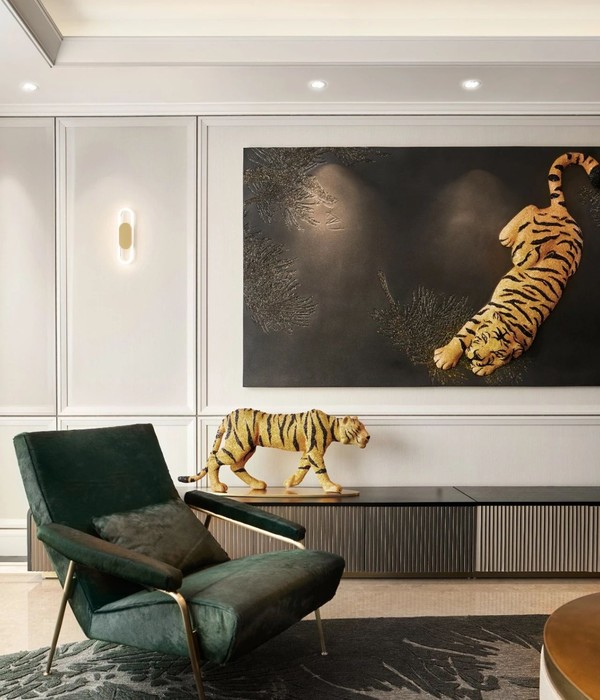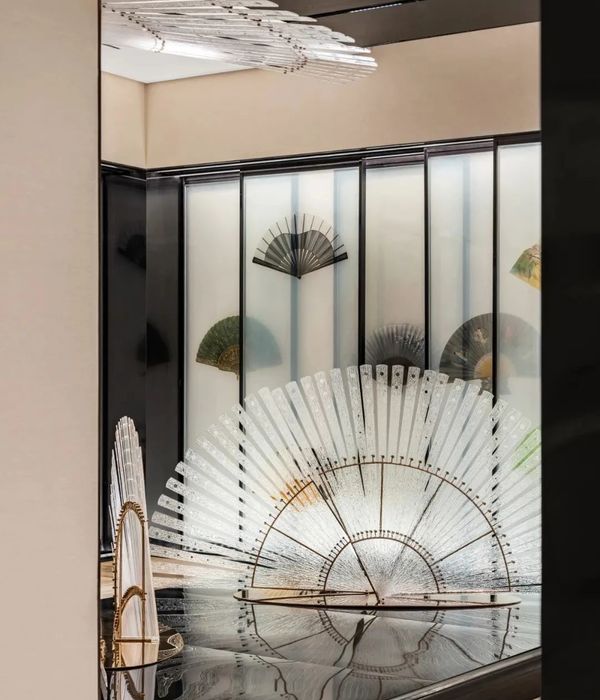Concept text
This project is conceived as a large box nestled in the ground towards the sea. This vast space is divided in two levels. On the upper level, the social area and on the lower one, the bedroom level. Both levels relate and communicate through a courtyard that contains a tree around which the house is articulated.
The second level, the entrance level, is conceived as a large open space. The fluidity that is achieved by preventing the attaching of interior volumes to the ceiling, allows the continuity of the space. All these gestures let the space to be directed towards the great view over the sea.
The first level is more private. The master bedroom is located towards the front, thus having the whole view of the sea through its terrace. The secondary bedrooms and the family room are organized around the courtyard; allowing by this, a direct relationship between both spaces without losing the privacy of the bedrooms.
The project has the following spaces:
1. FIRST LEVEL FLOOR: Master bedroom with closet and bathroom included, family repose room, bedroom 2, bedroom 3 and bedroom 4, each with a closet and bathroom included, courtyard with a staircase to the second level.
2. SECOND LEVEL FLOOR: Staircase from the first level, laundry and drying room, service bedroom, service bathroom, guest bathroom, living room, dining room, kitchen, terrace with pool.
Technical Summary
Architect: Martín Dulanto Sangalli Project manager: Miguel Gutierrez. Collaborators: Raúl Montesinos, Jose Cepero, Gabriel Tanaka, Dora Gonzalez. Location: Asociación Playa Punta Corrientes, Cañete, Lima – Perú. Land area: 200.00m2 Covered area on the first level: 179.35m2 Covered area in the second level: 137.34m2 Structural Engineer: Jorge Avendaño Year of design: 2018 Photography: Juan Solano Ojasi
{{item.text_origin}}


