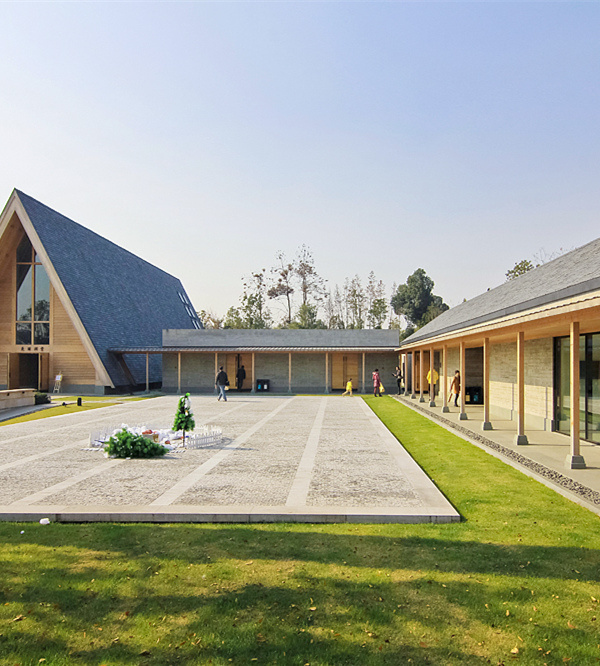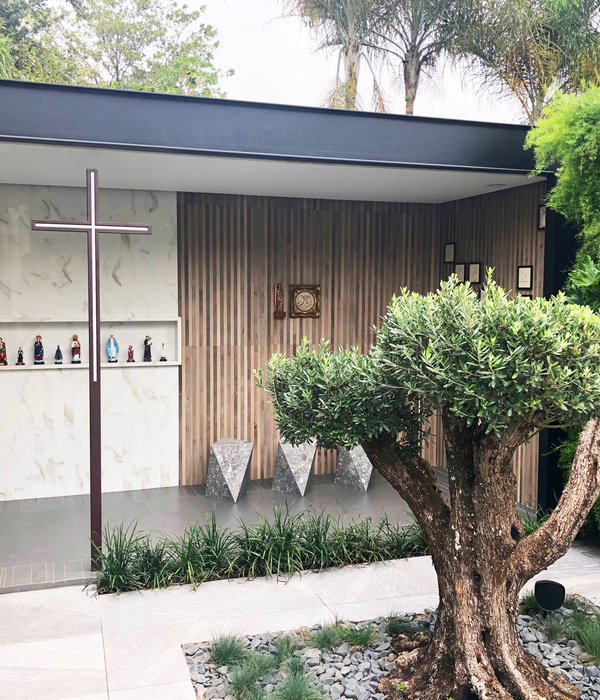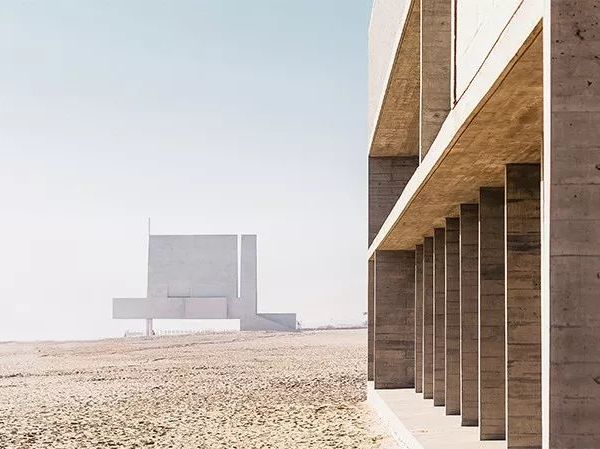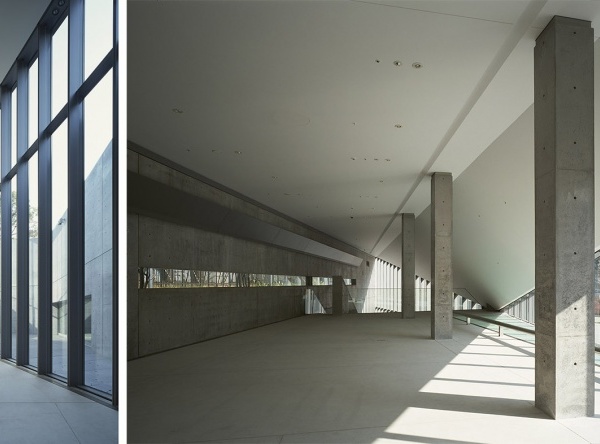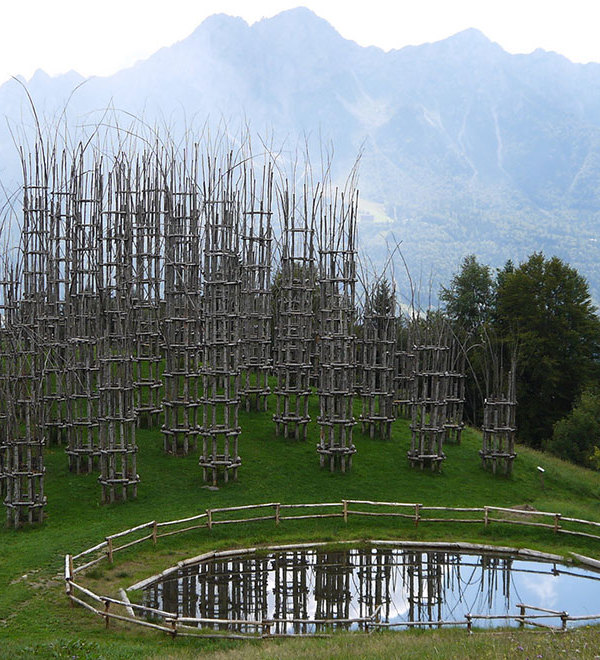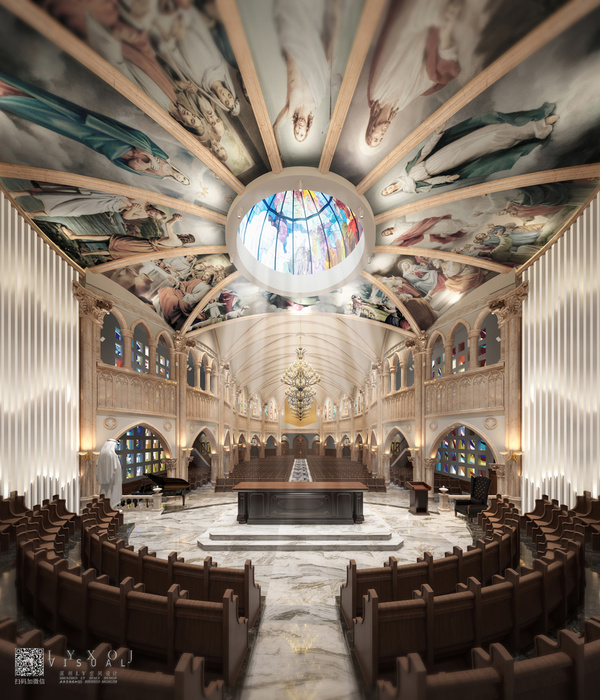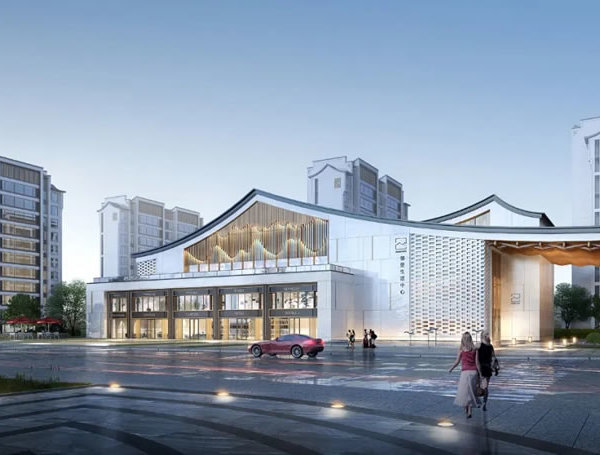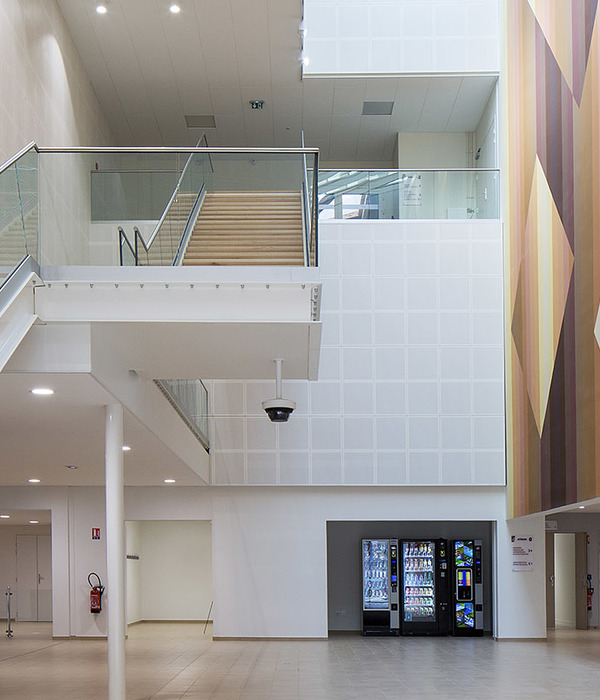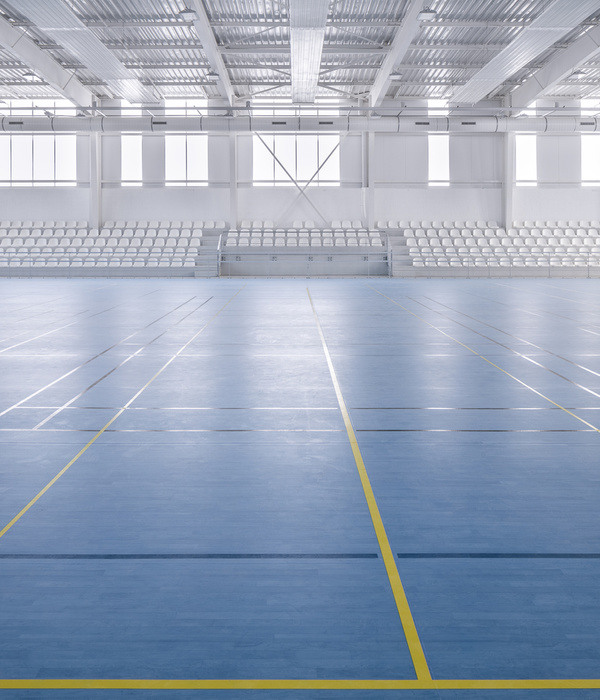Bradbury Works / [Y/N] Studio
Architects:[Y/N] Studio
Area:1578m²
Year:2022
Photographs:French + Tye
Manufacturers:Jakob,RODECA GMBH,Vectorworks,IdealCombi,Russwood,Staco,Velux
Main Contractor:Vortex Interiors
Project Management:Helios Project Management
Structural Engineer:Engenuiti
M&E Consultant:Thornley and Lumb
Quantity Surveyor:Beacon Project Services
Planning Consultant:JMS Planning and Development
Project Lead:Alex Smith
Project Team:Maegan Icke, Elena Gruber, Roxani Tseranidou, Margherita Zompa, Carolina Borgatti, Ezmira Peraj, Ainhoa Valle
Program / Use / Building Function:Workspace, Commercial
Interior Design / Signage:[Y/N] Studio
Heritage Consultant:KM Heritage
City:Dalston
Country:United Kingdom
![Bradbury Works / [Y/N] Studio Bradbury Works / [Y/N] Studio](https://public.ff.cn/Uploads/Atlas/Img/2024-06-22/AsrXWeMtFmjPZOQDSKODAfYwd.jpg-ff_detail_big)
Text description provided by the architects. Bradbury Works in Gillett Square, Dalston, has now re-opened its doors to new and returning tenants. The new building includes the refurbishment of 600m2 of existing affordable workspace, the replacement of ten mini retail units, and the provision of almost 500m2 of extra workspace in a two-story extension. Bradbury Works is the next step in the evolving story of one of the most unique and community-focused public spaces in the capital.
![Bradbury Works / [Y/N] Studio Bradbury Works / [Y/N] Studio](https://public.ff.cn/Uploads/Atlas/Img/2024-06-22/fjzQsjTnZWDADbFeLfdqaNzWZ.jpg-ff_detail_big)
![Bradbury Works / [Y/N] Studio Bradbury Works / [Y/N] Studio](https://public.ff.cn/Uploads/Atlas/Img/2024-06-22/qqPjlvgWzdJxtBxVuhGqoulPm.jpg-ff_detail_big)
The scheme looks to retain the best attributes of the existing building including its tenants while providing additional flexible spaces to suit a variety of businesses. Facing into the square, new 10m2 retail pods are provided with fully openable glazed frontages which are further protected by profiled metal gates for security and privacy when closed but can transform the individual spaces with vibrant signage when open.
![Bradbury Works / [Y/N] Studio Bradbury Works / [Y/N] Studio](https://public.ff.cn/Uploads/Atlas/Img/2024-06-22/GePzhSOOJMaQixUdyATihPAUt.jpg-ff_detail_big)
![Bradbury Works / [Y/N] Studio Bradbury Works / [Y/N] Studio](https://public.ff.cn/Uploads/Atlas/Img/2024-06-22/TPFpWUDrSLzfaHnxfdXzVHlRn.jpg-ff_detail_big)
The original masonry structure of the existing Victorian terrace has been retained, refurbished, and renovated, providing small and medium 10-36m2 workspace units while preserving the existing shops, bars, and restaurants facing onto Bradbury Street. A covered double-height external terrace space provides access to the upper units. Picnic tables, evergreen ferns, and climbing plants intend to encourage tenants to come together in all seasons and increase interaction with the square. On the third floor, new workspaces with private mezzanine levels in the pitch are accessed by a south-facing external deck.
![Bradbury Works / [Y/N] Studio Bradbury Works / [Y/N] Studio](https://public.ff.cn/Uploads/Atlas/Img/2024-06-22/SfHtKxviSalCuXKVNyiLoeGjr.jpg-ff_detail_big)
![Bradbury Works / [Y/N] Studio Bradbury Works / [Y/N] Studio](https://public.ff.cn/Uploads/Atlas/Img/2024-06-22/jKVBQUVLpMzNvcyhrqXuQuxpA.jpg-ff_detail_big)
![Bradbury Works / [Y/N] Studio Bradbury Works / [Y/N] Studio](https://public.ff.cn/Uploads/Atlas/Img/2024-06-22/PoBhrniCbGWzZgjHIWKXBwmFL.jpg-ff_detail_big)
Access to the new building is via the existing entrance which has been retained and improved by providing a new fully glazed entrance. New branding and wayfinding signage was designed by [Y/N] Studio. The existing stairwell and entrance have been repainted with the colors Cyan, Magenta, Yellow, and Key (black) referring to the ‘CMYK’ printing color range where four simple and contrasting colors combined can be used to create any artwork.
![Bradbury Works / [Y/N] Studio Bradbury Works / [Y/N] Studio](https://public.ff.cn/Uploads/Atlas/Img/2024-06-22/GhYtUFEWSrxyMcjEdSEjscYUI.jpg-ff_detail_big)
![Bradbury Works / [Y/N] Studio Bradbury Works / [Y/N] Studio](https://public.ff.cn/Uploads/Atlas/Img/2024-06-22/OPMPZrrjtdJuOaRgaKHDtvBaD.jpg-ff_detail_big)
![Bradbury Works / [Y/N] Studio Bradbury Works / [Y/N] Studio](https://public.ff.cn/Uploads/Atlas/Img/2024-06-22/udBSBgySkomBtsOzGjuGsNiWH.jpg-ff_detail_big)
![Bradbury Works / [Y/N] Studio Bradbury Works / [Y/N] Studio](https://public.ff.cn/Uploads/Atlas/Img/2024-06-22/ZzTBKsCYDxGknpTlQuCVZMNTM.jpg-ff_detail_big)
This mirrors the ambition for the building to become a melting pot of cultures and disciplines that are greater than the sum of their parts. In all other areas of the building, a simple color palette of muted grey flooring and white-painted walls allows tenants the agency to customize their space to suit their requirements and personalities.
![Bradbury Works / [Y/N] Studio Bradbury Works / [Y/N] Studio](https://public.ff.cn/Uploads/Atlas/Img/2024-06-22/dUUvxKcdMgaqHPzRkwQVuygPP.jpg-ff_detail_big)
Finally, the building is wrapped in a homogenous polycarbonate façade and completed with a profiled mill-finished aluminum base and roof. The lightweight and reflective skin creates the appearance of a singular form, however, on closer inspection the translucent character of the material allows the white-painted brick façade and the terrace to remain visible from the outside.
![Bradbury Works / [Y/N] Studio Bradbury Works / [Y/N] Studio](https://public.ff.cn/Uploads/Atlas/Img/2024-06-22/YutIuqnhorCkutDTPgKPmnTaV.jpg-ff_detail_big)
![Bradbury Works / [Y/N] Studio Bradbury Works / [Y/N] Studio](https://public.ff.cn/Uploads/Atlas/Img/2024-06-22/qMjaHjgBNNwrRBJxwewLcJBDN.jpg-ff_detail_big)
Behind, the façade allows for plenty of light to enter the workspaces and breakout spaces. During the daytime, the cladding reflects the changing colors of the sky and external environment while glowing at night to reveal internal activities.
![Bradbury Works / [Y/N] Studio Bradbury Works / [Y/N] Studio](https://public.ff.cn/Uploads/Atlas/Img/2024-06-22/AgtgmXCWLfXObRccRurzwsYcT.jpg-ff_detail_big)
![Bradbury Works / [Y/N] Studio Bradbury Works / [Y/N] Studio](https://public.ff.cn/Uploads/Atlas/Img/2024-06-22/gwYrjdSWQXaBCvAmITwcLPXbS.jpg-ff_detail_big)
Project gallery
![Bradbury Works / [Y/N] Studio Bradbury Works / [Y/N] Studio](https://public.ff.cn/Uploads/Atlas/Img/2024-06-22/TnjoNFJLsoOOskbRtXnpNVNhC.jpg-ff_detail_big)
![Bradbury Works / [Y/N] Studio Bradbury Works / [Y/N] Studio](https://public.ff.cn/Uploads/Atlas/Img/2024-06-22/TRUEXCKKkNGRVvfWDcPofFbHj.jpg-ff_detail_big)
![Bradbury Works / [Y/N] Studio Bradbury Works / [Y/N] Studio](https://public.ff.cn/Uploads/Atlas/Img/2024-06-22/JeqAVmbMViPneDUQpaZiDlXJZ.jpg-ff_detail_big)
![Bradbury Works / [Y/N] Studio Bradbury Works / [Y/N] Studio](https://public.ff.cn/Uploads/Atlas/Img/2024-06-22/cIpaKTcqBEWhHlVpZcZnsDFat.jpg-ff_detail_big)
![Bradbury Works / [Y/N] Studio Bradbury Works / [Y/N] Studio](https://public.ff.cn/Uploads/Atlas/Img/2024-06-22/SiznpgowgPsNAzHNtIbZmGNFy.jpg-ff_detail_big)
![Bradbury Works / [Y/N] Studio Bradbury Works / [Y/N] Studio](https://public.ff.cn/Uploads/Atlas/Img/2024-06-22/LTdarWGULxlXkCzHhsGRPCGkx.jpg-ff_detail_big)
![Bradbury Works / [Y/N] Studio Bradbury Works / [Y/N] Studio](https://public.ff.cn/Uploads/Atlas/Img/2024-06-22/EBKkACLPRWYhgmmUQALbxdBVQ.jpg-ff_detail_big)
![Bradbury Works / [Y/N] Studio Bradbury Works / [Y/N] Studio](https://public.ff.cn/Uploads/Atlas/Img/2024-06-22/rbncHVhjsSoZxVlhKcIqOiSij.jpg-ff_detail_big)
![Bradbury Works / [Y/N] Studio Bradbury Works / [Y/N] Studio](https://public.ff.cn/Uploads/Atlas/Img/2024-06-22/EcKdmzqZbCBULLiPsKinoYuKr.jpg-ff_detail_big)
![Bradbury Works / [Y/N] Studio Bradbury Works / [Y/N] Studio](https://public.ff.cn/Uploads/Atlas/Img/2024-06-22/ZIHtiLudpHXfOGNJesauoTYAp.jpg-ff_detail_big)
![Bradbury Works / [Y/N] Studio Bradbury Works / [Y/N] Studio](https://public.ff.cn/Uploads/Atlas/Img/2024-06-22/EICPxkYrmYfUKQSUbXeoEXoHh.jpg-ff_detail_big)
![Bradbury Works / [Y/N] Studio Bradbury Works / [Y/N] Studio](https://public.ff.cn/Uploads/Atlas/Img/2024-06-22/BgXdnUsDqOHuqODPOUeEhCWQK.jpg-ff_detail_big)
![Bradbury Works / [Y/N] Studio Bradbury Works / [Y/N] Studio](https://public.ff.cn/Uploads/Atlas/Img/2024-06-22/HyevCdjoUXradgLrfyrYqqmgq.jpg-ff_detail_big)
![Bradbury Works / [Y/N] Studio Bradbury Works / [Y/N] Studio](https://public.ff.cn/Uploads/Atlas/Img/2024-06-22/FKvyhcofwUOasNLyCSxKMJuMq.jpg-ff_detail_big)
![Bradbury Works / [Y/N] Studio Bradbury Works / [Y/N] Studio](https://public.ff.cn/Uploads/Atlas/Img/2024-06-22/nFJDEzQprOzYZEKMEbVqNKZWP.jpg-ff_detail_big)
![Bradbury Works / [Y/N] Studio Bradbury Works / [Y/N] Studio](https://public.ff.cn/Uploads/Atlas/Img/2024-06-22/CDWxeVHwleYFARUmYKLVkwtma.jpg-ff_detail_big)
![Bradbury Works / [Y/N] Studio Bradbury Works / [Y/N] Studio](https://public.ff.cn/Uploads/Atlas/Img/2024-06-22/HaUjdIMRJZhZSYKYERmqkiSIl.jpg-ff_detail_big)
![Bradbury Works / [Y/N] Studio Bradbury Works / [Y/N] Studio](https://public.ff.cn/Uploads/Atlas/Img/2024-06-22/GYTGVeTdYdPnJRlgAuXmlWcEP.jpg-ff_detail_big)
![Bradbury Works / [Y/N] Studio Bradbury Works / [Y/N] Studio](https://public.ff.cn/Uploads/Atlas/Img/2024-06-22/zrEoWFaJKrnvyQxOAzADGDPca.jpg-ff_detail_big)
![Bradbury Works / [Y/N] Studio Bradbury Works / [Y/N] Studio](https://public.ff.cn/Uploads/Atlas/Img/2024-06-22/NKnsvzsVuSbDcsQPFTsSuPmqj.jpg-ff_detail_big)
![Bradbury Works / [Y/N] Studio Bradbury Works / [Y/N] Studio](https://public.ff.cn/Uploads/Atlas/Img/2024-06-22/aPqDJihzOhqadIXhkGsAitkgv.jpg-ff_detail_big)
![Bradbury Works / [Y/N] Studio Bradbury Works / [Y/N] Studio](https://public.ff.cn/Uploads/Atlas/Img/2024-06-22/iYagJQHUQBsTovrnQLFqhDAbs.jpg-ff_detail_big)
![Bradbury Works / [Y/N] Studio Bradbury Works / [Y/N] Studio](https://public.ff.cn/Uploads/Atlas/Img/2024-06-22/xPqBHKEvobqmxGPEgUsyUfgGc.jpg-ff_detail_big)
![Bradbury Works / [Y/N] Studio Bradbury Works / [Y/N] Studio](https://public.ff.cn/Uploads/Atlas/Img/2024-06-22/LtRXpwCtnAVbEGopeBuMEjSPo.jpg-ff_detail_big)
![Bradbury Works / [Y/N] Studio Bradbury Works / [Y/N] Studio](https://public.ff.cn/Uploads/Atlas/Img/2024-06-22/fBMBDoeXzyELCRLjtCqAvszGj.jpg-ff_detail_big)
Project location
Address:Dalston, London, United Kingdom

