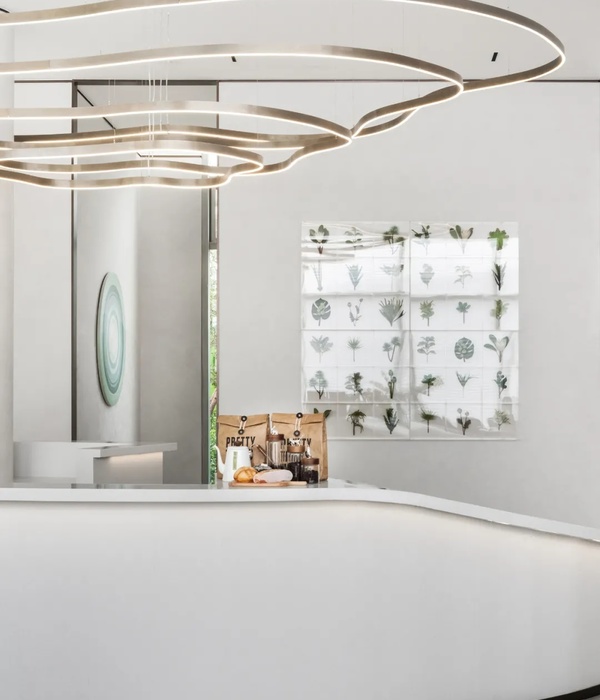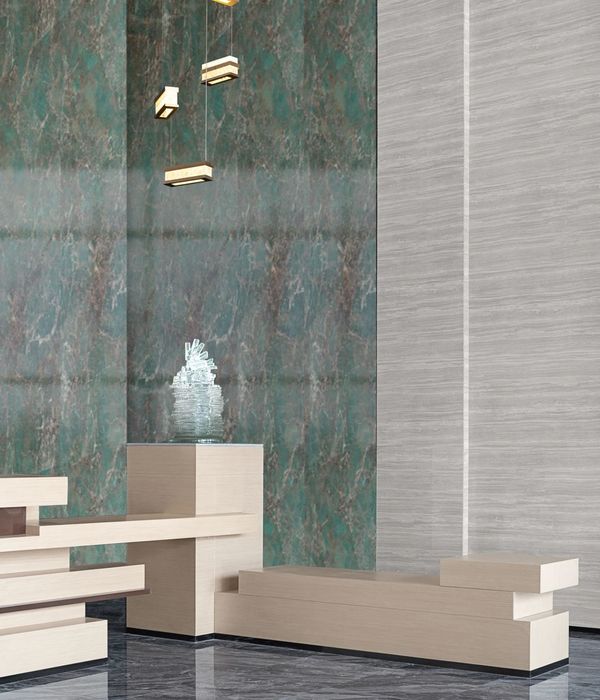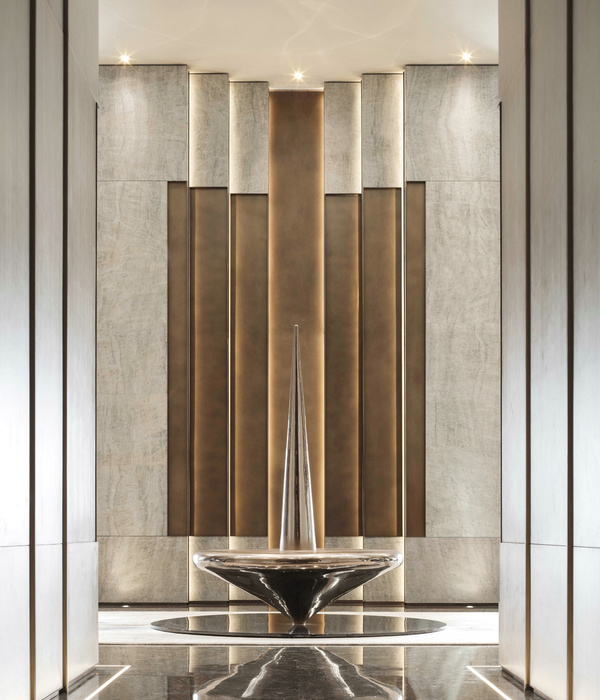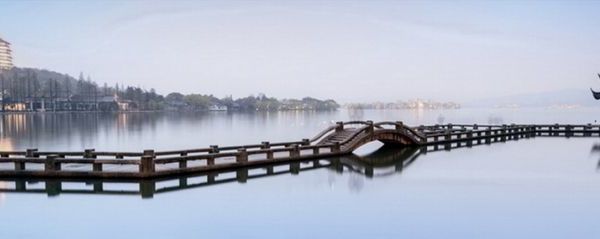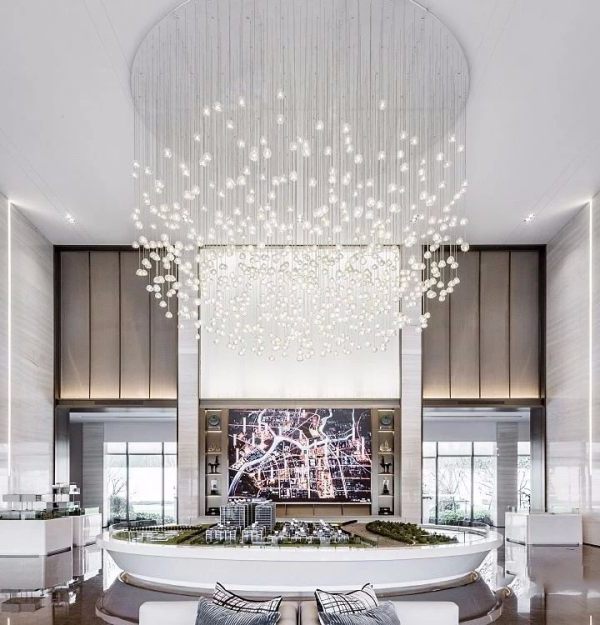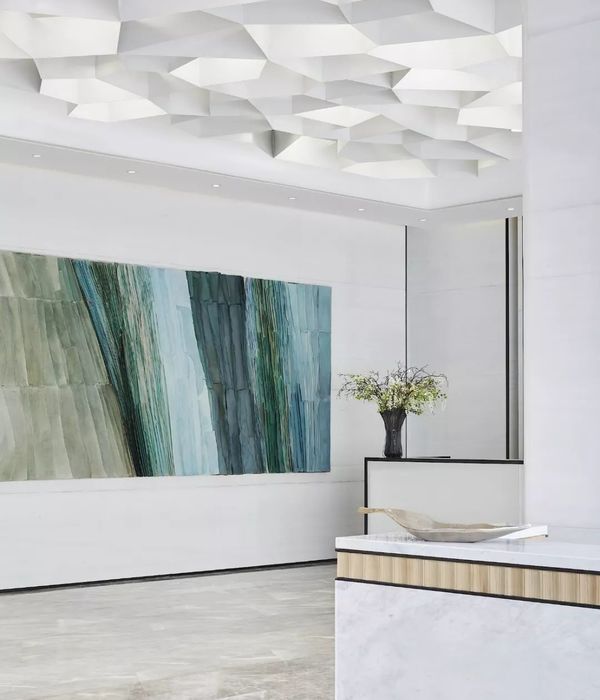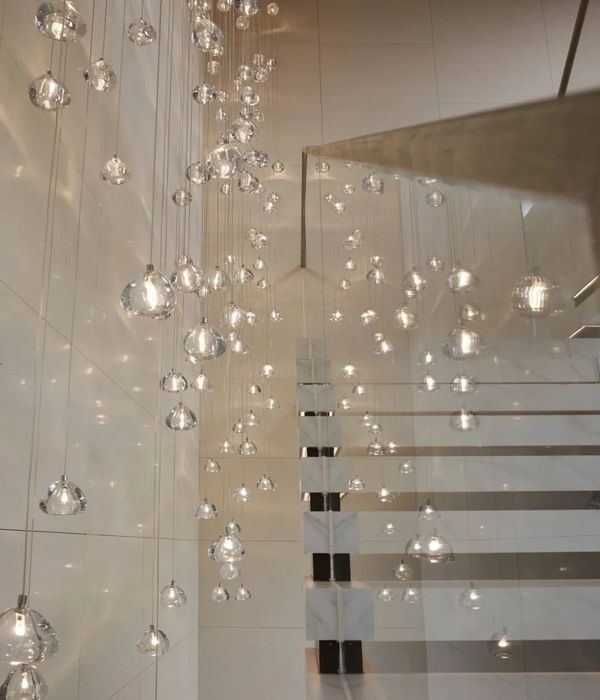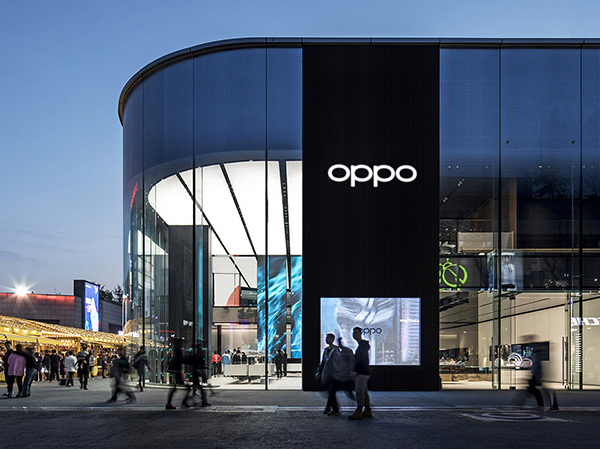Grozny Mall - visualization of one of the biggest shopping centers in Russia
Our new work is the visualization of a huge shopping center "Grozny Mall" for the Blank Architects company. By the way (hip, hip, hurray!), a few days ago they took the first place in the competition with the concept of the "Rzhevskaya" Moscow Metro Station along with several our visualizations.
Shopping center visualization in Grozny
Shopping center visualization
It’s good to know that it's no longer just a concept, and the visualizations were made for the project documentation.
The main idea of architects in Blank Architects company was to preserve natural lighting and to emphasize its cultural identity. As soon as the project started, the company made a study of local ornaments and traditions, and offered a light and modern interior with an Islamic atmosphere in details.
Interior visualization in Grozny shopping center
Interior visualization in Grozny shopping center
Foodcourt visualization in «Grozny Mall» shopping center
Foodcourt visualization in «Grozny Mall» shopping center
3D visualization in Grozny shopping center
3D visualization in Grozny shopping center
A little about the process of visualizing large rooms itself. Based on past experience, we have several techniques that we use:
1. Each shop window and interior of the store, if possible, should be made by geometry - in order to express the depth and correctness of the reflections.
2. The tiles are made easier and faster by Railclone plug-in.
3. Railcone is also convenient to make the seams of shop windows and spiders (glass fasteners)
4. It is often difficult to build in the perspective of people, especially on top views, or shots with a third vanishing point. To past people in Photoshop correctly requires a little patience. You need to set up columns of about 180 cm height - it will help not to confuse with the scale and perspective. The best way to do it is before the final render, when everything is approved. So, you put the columns, make a quick preview, remove the columns, sent the render for the final version. But in order not to receive unpleasant surprises on the final rendering of 4000 pixels, it is important to check carefully that all the columns are removed.
Grozny shopping center atrium visualization
Grozny shopping center atrium visualization
The shopping center positions itself as the largest in the south of Russia. Its total area is 132 thousand square meters - it is approximately 25 football fields. And taking into account that the shopping center is a part of a complex together with the skyscraper "Akhmat Tower", then the scale is truly breathtaking. The Akhmat Tower is a 102-storey skyscraper under construction, 435 meters height, situated in the central part of Grozny, on the bank of the Sunzha River. There will be a pedestrian bridge between the Tower and the shopping center, along which it will be possible to pass to the high-speed elevators in the tower and to climb up to 390 meters, to the observation deck.
The architect of the project is the English company «Chapman Taylor».
The developer of the project documentation - «Blank Architects» company.
_____________________________________
The authors of the visualizations:
Alexey Parhomenko
Rostislav Nikolaev
Leksina Anna
Andrey Vologzhin
Evgeny Gusmanov
{{item.text_origin}}

