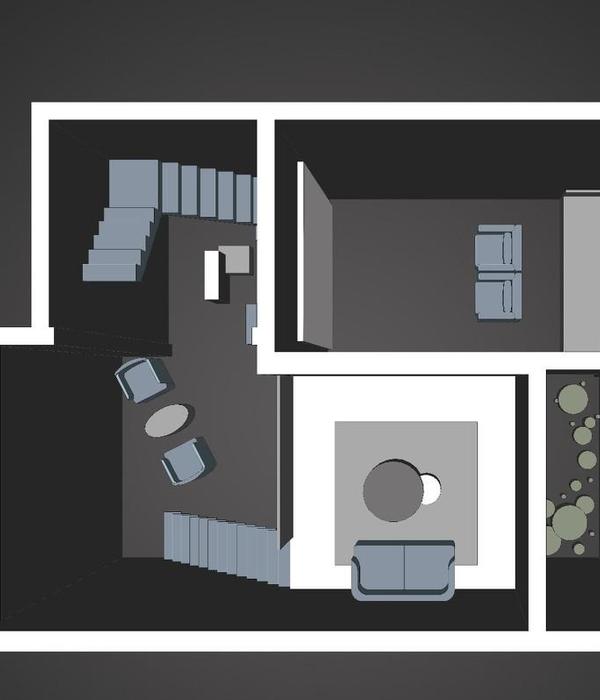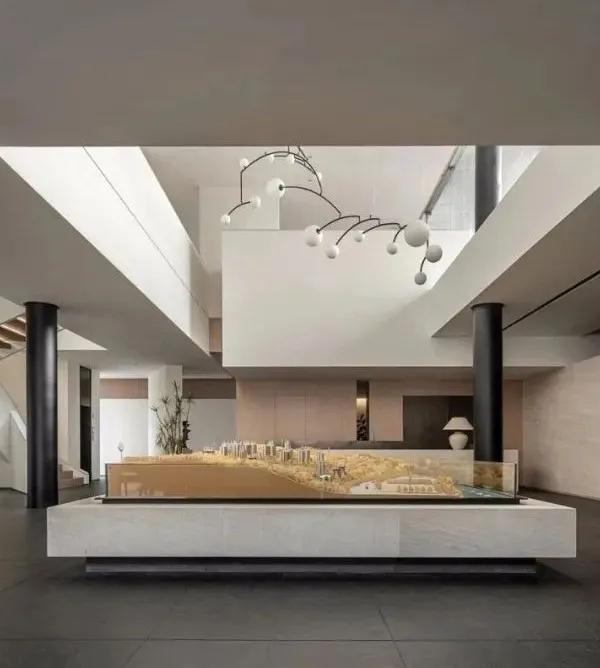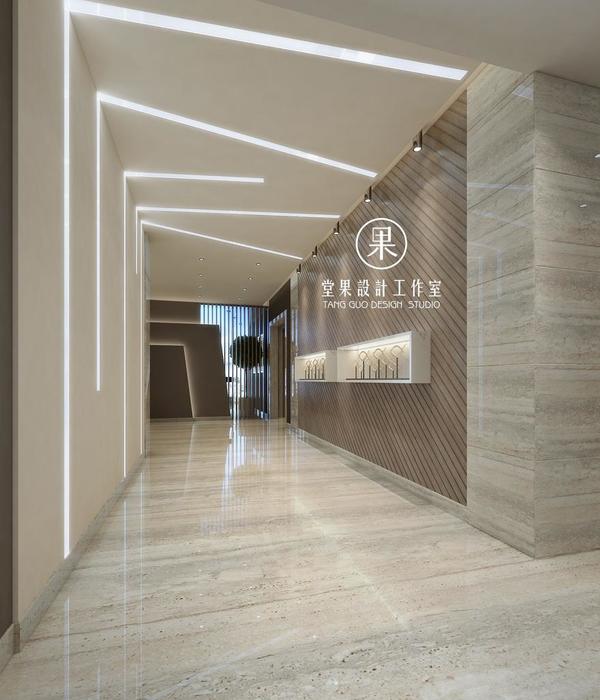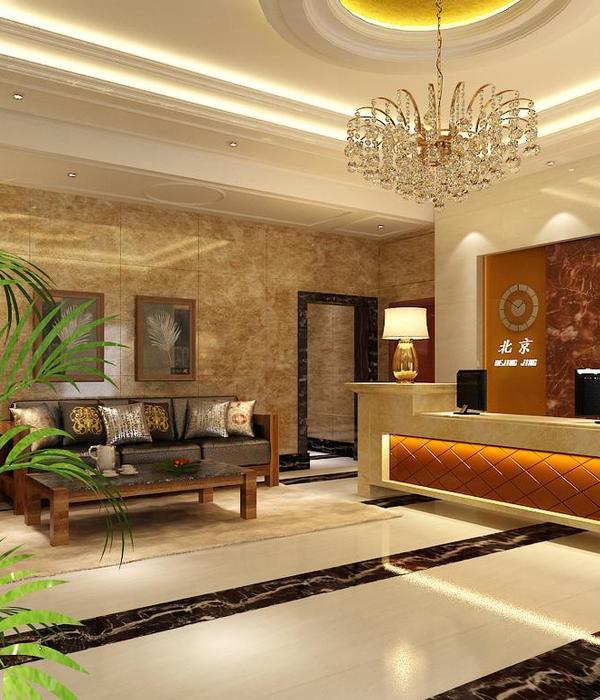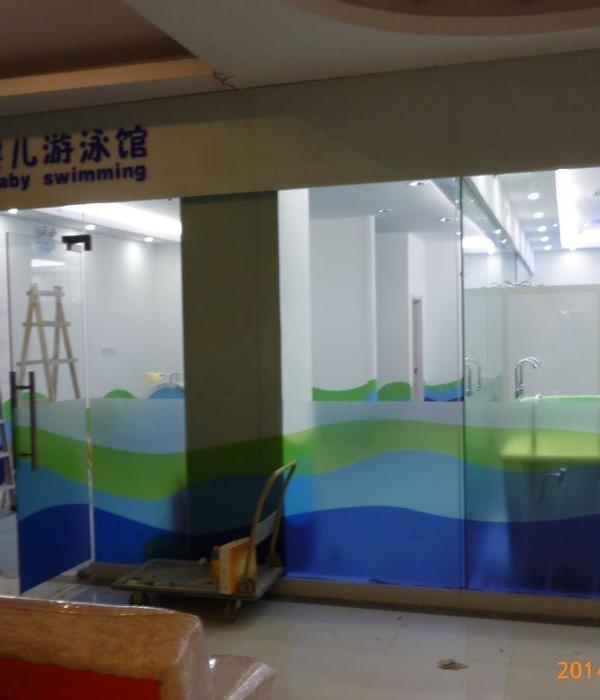- 项目类型:餐饮
- 设计公司:say architects
- 主持设计:张岩,单嘉男
- 设计团队:周瑶,范雅雯,叶金
- 家具品牌:吱音,勤楚家居科技有限公司
- 照明设计:上海缀忆照明设计
「在消费时代下,如何营造符合当下趋势的商业空间体验?」作为主题,我们精选出了3个最佳商业空间。不难发现,时代更迭下的商业业态,被赋予了更多社交的属性,社交元素也在竞争激烈的大背景之下焕发出越来越强的生命力。如何摒除“平庸”,让消费者在潜移默化的五官体验中对商业空间留下深刻难忘的记忆点,这就与空间设计有极大亲密的关系。在以设计与创意为要义的同时,更侧重于独创性、趣味性以及社交媒体的传播度。每个设计的背后都藏着一位富有艺术能量的团队,空间是他们精神的浓缩,环绕着灵魂和气场。
Petit·Yanran信悦店是继嘉里中心店后的第二家门店,新店位于上城区延安路。作为街边店,say希望新店可以保留原有法式的典雅浪漫但同时不会让人产生望而却步的距离感,趋于两者之间形成更易获得的法式体验感。
Followed by Kerry Center Store, Petit·Yanran Xinyue Store on Yanan Road, Shangcheng District is the second store. Say hopes that the new store on the side of the street will not bring the sense of distance to customers while keeping French elegance and romance. The French experience can be obtained easily in this moderate way.
删繁就简的精致感
Exquisite Elegant under Minimalism
置身漫游在巴黎街头,哪怕是游历于当地的历史古迹还是游走在街头巷尾里,米黄色石砖建筑仿佛是当地的文化符号,大面积的石材铺设上勾勒着造型各异、精雕细琢的细节。
In Paris, while visiting local historical sites and walking on streets and lanes, tourists will find that cream-colored stone brick buildings with carefully carved details of different shapes on a large area of stone are seemingly local culture symbols.
于是我们通过对城市中肌理的提取将其映射到法甜空间,抛开传统的理解,摒弃繁杂的廊柱、雕花、装饰线条,say更希望让整体空间更聚焦于材质与更为简化的形态,兼容并蓄地用更符合现代内敛的语言来呈现新古典主义下的浪漫精致感。
Because the abstraction of urban texture will be reflected in the French dessert space after abandoning traditional understanding, giving up complex columns, carved patterns and decorative lines, Say hopes that the overall space can focus on materials and simple forms and inclusively present romantic exquisite beauty under neo-classicism in a modern and reserved language.
店铺外观
原始建筑外立面的石材质感与我们所想象的与之匹配,拱形的门头造型与粗犷的石材肌理的基础上增加了遮阳棚,使得立面更具层次,也因此能够营造出坐落于异国街头的咖啡甜品店的既视感。
The external wall of the original building shows the stone texture meeting our imagination. A sunshade is added based on the arched storefront style and rough stone texture, making the facade layered and creating the atmosphere of a coffee and dessert shop in a foreign country.
构建城市漫游地图
Draw an Urban Roaming Map
店面分为上下两层,由于条件受限两层空间依旧被独立分开,一层为客座区与伴手礼区;二层主要为面向商城内部开放的小面积客座区、相对私密的后厨空间以及透明的甜品操作间。纵观整个平面,构图和比例上确保每一使用空间的完整性和功能性。
This is a two-floor store. Limited by conditions, two floors are separated independently. On the first floor, there are seating and gift areas; on the second floor, there are seating area, private kitchen and transparent dessert preparation room. Taking a panoramic view of the plans, the integrity and functionality of each space are kept in composition and proportion.
半开放式的设计上同时具有独立性。中庭半圆弧形空间作为甜品伴手礼的展陈区域,屹立中央的弧形墙面,考虑到面向商城内窗做了适当的视线遮挡的同时客位区也有了更为合理流畅的动线排布。
In atrium, a semi-circular area is regarded as the display area of desserts and gifts. While bringing smooth arrangement of dynamic lines to the seating area, the cambered wall standing in the center is used for proper obscure vision between the store and the shopping mall; the semi-open design endows the sense of separation.
烛台式的壁灯与镶嵌的地灯,仿佛给空间营造出历史中走出来的复古庄重的戏剧化效果,好似在当地历史古建中漫游。曲形墙面是对当地建筑中的弧形元素的简化运用,体现出硬朗的石材下柔美的表达,店铺面向西面,午后的暖阳洒落在墙面也为整个空间增添了一份温和的基调。
Candlestick-style wall lamps and inlaid floor lamps seemingly bring the space a retro and solemn dramatic effect. It’s like wandering through local history. Curved wall reflects the simple application of arc elements in local buildings, softly expressing hard stone. Facing the west, the store will be covered by afternoon sunlight, adding a warm tone to the space.
实用的装饰主义
Practical Decorationism
如果说弧线是丰富情感的表达,那直线则是干净利落,平铺直叙的语言,规整的吧台体块上整面的锥纹对拼石材的运用将空间“点亮”,在大面积复古的米黄基调加以衬托。除去精致的甜品外,用餐的桌面也是被金色零星点缀的黑色石材,人们不自觉将视觉的重心转移到了有序冲突下延伸出的艺术纹理。
If arc expresses rich emotions, straight line is a smooth and clean language in a simple, straightforward way. Set off by a large area of retro cream-coloured tone, the bar counter applies cone pattern and stone fully, lightening the overall space. Except exquisite desserts, the dining table is made of black stone scattered with golden, which will distract customers’ attention to the artistic pattern extending from orderly conflicts.
虽抛去了繁复的表达方式,say依然保留了精致感知中的内核,通过更简约的质感与块面处理完美融合于此,并拉近客户的个人体验感,从实际的感知出发,在品尝甜品时带来的视觉与味蕾上的丰富层次。
Although the complex expression way is abandoned, Say still keeps the core of exquisiteness. Through simple texture and block surface processing, perfect integration is realized, and the distance with customers is closed for better personal experience. Starting from actual perception, customers will see and taste the rich layers of desserts.
空间细部
滑动查看平面图
项目名称 | Petit·Yanran法甜空间
项目业主 |
Petit·Yanran
状况 | 完成
完成年份 | 2022
项目面积 |
160sqm
项目地址 | 杭州市上城区延安路88号
项目类型 | 餐饮
设计公司 |
say architects
主持设计 | 张岩、单嘉男
设计团队 | 周瑶、范雅雯、叶金
空间影像 | 汪敏杰
家具品牌 | 吱音、勤楚家居科技有限公司
照明设计 | 上海缀忆照明设计
Say architects
张岩 / 单嘉男
Say(说;讲述;表达)是一种世界共通的传达信息方式,也是最高效简洁的沟通手段。Say通常是口头的表述,此时其信息是瞬时、灵活且多作者的;但同时书写下来的物理信息,也可以认为是Say的一种表达方式,此时是永久、固定且个人的表达方式。Say architects认为在设计项目中,表达方式与设计成果同样重要。Say强调空间的情感氛围与人文连结,尝试与客户共同发掘每个项目独特的设计概念,并通过多种方式将最初概念演化发展为最终的物理空间,这过程也是一个由Say与业主共同讲述的故事。
"CHINESE MEDICINE成立于2019年,是国内首家先锋派(Avant-Garde)首饰买手店。"
"我们有幸与CHINESE MEDICINE合作,在今年7月一起迎来了位于广州的第二家店。"
"CHINESE MEDICINE was founded in 2019, the brand is one of the first Avant-Garde jewelry boutique shops in China."
We are honored to work with CHINESE MEDICINE, together celebrate the 2nd store opening in Guangzhou this July.
店铺外观
空间位于广州商业集中的天河区,与太古汇几街之隔的地方,是有23年楼龄的华康小区。CHINESE MEDICINE 就在这个小区临街的铺位。我们马上被广州老小区中的年轻商业形态所吸引,这里频繁出现着新与旧、特立独行与传统之间的张力与共生。这种复杂却自然而然的对比和对立,恰好和 CHINESE MEDICINE 的品牌内核产生了强烈的连接。
The new store is located within the busiest business center in Guangzhou. Just several blocks away from TaiKuHui, is a 23 years old residential community named Huakang. This is where CHINESE MEDICINE is, a first floor store opens to the street. We were intrigued by the flourishing young businesses happening in this old community. Stores and brands that are constantly creating new within an aged environment, the tension and co-living relationship between being unique and celebrating the traditional, has formed a sophisticated yet natural scenario. However, CHINESE MEDICINE has found a strong connection here.
本真 自然 尊重
Authenticity Nature Value
CHINESE MEDICINE更加倾向于选择存留手工痕迹的首饰:独一无二的色泽、自然流动形成的肌理、随着时间会变化的材质表面。我们在空间设计中,尝试用同样的态度对待原始空间。1999年建成的老住宅,是用现在城市中已经不再使用的黄土和红砖搭建的。很多设计决定在拆除至毛坯、结构改造的过程中随机应变。这种变化中带来的不确定性,贯穿在整个设计和施工的过程中,一些不在预料之中的、失望的、惊喜的结果都随之而来。拆除或保留、裸露或遮盖、新建或开孔,就像在手工制作一件首饰一样,不断的思考自然和人工之间的平衡。
CHINESE MEDICINE prefers jewelry that preserve hand-made textures: unique color and polishing, naturally formed sculptural texture, material surfaces that change over time. These are qualities CHINESE MEDICINE always cherishes. We applied the same attitude towards the original interior condition. The building was constructed in 1999 using mud and red bricks, which is rarely used in Chinese cities nowadays. Many design decisions were made while demolition to roughcast, and many decisions had a second thought during structural renovation. The uncertainty carried through the whole design process and later construction, meanwhile unprediction, frustration, and surprising results came along. Either remove or preserve, remain nude or cover up with new materials, build new structures or add openings, the process constantly required us to think of the balance between being natural and artificial, which we found very similar to the process of hand making a piece of jewelry.
商品展示
带着不断更新的内容自然的融入所在社区。品牌希望在运营的过程中能够添加和移动部分道具,来包容和融入未来不同的活动和陈列需求。因此我们将空间的入口处作为固定的陈列,橱窗区域留白。外立面单纯加固原本的红砖结构后,不做突出的造型或吸睛的装置,保留尽可能干净的橱窗面,安置落地玻璃吸纳自然光,也直接的对外展示店铺的内容。我们希望店铺能够带着不断更新的内容,自然的融入所在社区。
The brand wanted some of the furniture pieces movable, to better adapt to different event or popup usages of the space in the future. Therefore, we made the display area at the entrance fixed, left the window display area blank. For the facade, we simply reinforced the original red brick structure. Instead of designing an exaggerated form or installation, we decided to preserve a clean window frame, put a floor to ceiling transparent glass to invite natural light to come inside. Meanwhile we wish the store to bring continually changing contents to the local community, through a frankly opened facade.
原始 工匠 传承
Primitivity Craftsmanship Heritage
空间中的细节,我们比较谨慎选择几种接近自然肌理的材质。墙面运用粗糙质地的肌理漆,再在漆面之上手工敲击三处露出墙体的红砖;地面涂抹水泥自流平保留手工披挂的痕迹;道具制作的工匠用精巧的扁头锤用不同力度敲击厚重的天然洞石边缘,边实验边制作出自然的破损;倒膜浇筑的混凝土中出现不规则的气泡和去掉模具之后坑洼的边角;运用在墙面和吧台表面的钢板,在实验过很多次后用手工泼洒药水形成美丽的、深浅不一的色泽。
We carefully applied natural textured materials to interior details. We applied coarse textured paint on the walls, then hand hammered to remove three parts of the paint to reveal the brick construction material beneath. Concrete flooring left hand brushed traces. The craftsman used a delicate flat-head hammer to sculpt the edges of travertine applying different strength, to make natural worn edges experimentally. Casted concrete showed irregular bubbles inside, and uneven corners after the mold was removed. The steel plate used on the wall and bar surface, after many experiments, we hand poured solutions on the surface of the material to form beautiful, different shades of metal colors.
每一件都与工匠的双手密不可分。这也是我们尝试通过空间来呼应 CHINESE MEDICINE 所深深热爱和不断传递的“工匠精神”。
Each piece of material was treated by hands. Our dedication to each detail shared the same ambition and passion to craftsmanship, that CHINESE MEDICINE embraces as well.
外立面
模型图
平面图
项目名称 |
CHINESE MEDICINE 广州店
设计公司|
Projject
主持设计 | 张可儿
设计团队 | 窦建超、苏岑、孟伟
完工时间 |
2022.7
主要材料 | 肌理漆、浇筑混凝土、洞石、做旧钢板
施工方 | 深圳市颐和大作装饰设计工程有限公司
道具制作 | 佛山市天一地九金属制品有限公司
空间摄影 | 杨俊宁
Projject成立于2019年,我们为不同领域的品牌提供专业的室内设计和平面设计服务。
我们相信设计能够将思考与理念表达成更多人能够理解并实际使用的视觉和体验,这将使设计的价值发挥至最大。不论行业、领域的设计需求,我们都会置身于不同的语境中,在精准的调研之上,提出极具创意的概念叙述,并在梳理沟通内容的过程中,找到最合适的设计解决方案。我们将每一项设计服务皆视为珍贵且具有深度的畅谈,从而创造美丽、恰当、存在于当下并延伸至未来的设计内容。这是我们一直以来所追求的目标。
受青岛本土买手品牌尤宿UIXIU委托,今朝风日好(One Fine Day Studio & Partners,以下简称ofD)为其打造了位于老牌高级百货海信广场中的第四家店铺,委托方希望新门店呈现的氛围是复古时髦,贴合所在场地气质,并能容纳新加入的古典中式风格品牌。
Commissioned by UIXIU, a local multi-brand boutique of Qingdao, One Fine Day Studio & Partners(refer to as ofD) conceived its fourth store located in the luxury shopping mall Hisense Plaza. The client demanded a retro and slick mood for the new fit-out in order to fit in with the stylish mall context and provide a suitable milieu for the upcoming classic Chinese style collections.
ofD以古罗马的建筑美学为灵感构建店面形象,兼取宏大的秩序庄严感与日常的实用主义,使用具有不朽气息的天然石料为主材质,打造亘古感与盎然生机相融的空间美学,用视觉语言呼应买手店的精神内核,即以独到眼光挑选精品,在流转的时尚风潮中延续审美格调。
Looking to the Ancient Roman architecture aesthetics for inspiration, ofD brought a solemn and grandiose sensibility and pragmatism spatial order into the location, using natural stone materials as main components to build a space aesthetic that blends the sense of eternity and vibrancy, echoing the curated boutique’s ethos — selecting the finest and maintaining the style through ups and downs of fashion trends.
着色 · 静谧与生机
Tranquil and Lively Palette
在缤纷的百货商场体系中凸显品牌特质,ofD的着手点是放大材质与色彩的感官张力,将大理石元素作为搭建空间观感的支点,利用其视觉重量与变幻色调为吸引力,在第一眼就抓住顾客的目光。
The starting point for the design is to amplify the sensory attraction of materials and colors to distinct the brand’s characteristics among its variegated mall neighbors. ofD took marble as a pivot element to construct the spatial atmosphere, using its visual weight and varying hues to capture customers’ attention at the first sight.
店铺大门是两块厚重的大理石板,ofD特别选取了具有东方韵味的温润玉绿以中和材质本身的冷硬感,石板表面仅做简单的抛光处理,如未琢之璞玉。作为空间的色彩主线,象征生命力的绿色与平和的暖杏基调将整体空间包裹其中,与店外的喧哗尘嚣隔开,让自然生机于静穆空间中延展。
The door comprises of two oversized granite slabs, whose simply polished surfaces resemble the unprocessed jades. Selected to add an oriental flavor, the delicate and warm green neutralizes the cold and horny feeling of the material. As the prima color of the space, different shades of green symbolize a growing vitality. Along with the peaceful apricot tone, it separates the store from the outside hustle and bustle, allowing natural liveliness extend in the quiet space.
向内空间逐渐加入了不同色调,演化推进的色彩衬出了空间的节奏感,也一层层唤起新的观感与想象。中层置入的赫色大理石隔板,与内敛素色形成恰好的反差,浓郁色泽提亮了空间温度。
The rhythm of the store is composed by the evolving colors which are gradually added from the entry to the rear, evoking multiple layers of responses and imaginations. In the middle area, a mahogany granite partition wall is placed to contrast with the restrained light-tone base hues, brightening the space with its dense color.
行至后部区域,ofD用一座蓝色的陈列架为空间注入清新气息,四种色块编码与青岛这个沿海城市特有的地平线景观一呼一应:碧海蓝天、草木远山、红瓦堤岸……色彩的意象组合巧妙唤醒了令人心旷神怡的地域记忆,增加顾客与空间的亲切感。
At the rear of the store, a blue display shelf brings an air of freshness into the space. Comprised by four color codes, the harmonious color scheme recalls the unique horizon scenery of the coastal city Qingdao: blue sea and sky, meadows and distant hills, red tile buildings and white stone banks…… The combination brings back a refreshing regional memory, aligning the customers and the space.
肌理 · 动感与触觉
Vibrant and Tactile Texture
模块化的陈列台与装饰板以岿然姿态静立,动感与对话在其中的多重纹路与质感间展开,纹理的涟漪在不同的材质上荡漾,无需借助表层的连接,形成无声流转的视觉游戏。
Modular display tables and decorative panels stand still, whereas a flow of movement and vibrant dialogues are formed among their patterns and textures. Without physical links, those marks ripple over the material surfaces, all engaging in a silent visual play.
大理石细节→大理石的光滑镜面拥有冰冷静谧的力量,大面积的裂痕与有机纹理则讲述着时光更迭与衰败再生。陈列架的钢骨被裹上了天然木纹纹路,定制柜面与桌腿也覆盖了晕染开的环形水纹,以仿自然的拟态彼此呼应。蔓延开的纹理成为可视的媒介,ofD希望用此向顾客传达空间的涌动情绪。
In contrast to the calm and glossy sheen, the granite’s large-scale cracks and organic form patterns hint a narrative of time changing, decaying, and regenerating. Additionally, steel frames of the display shelvings are clad in woodgrain finish and custom tables are covered with rippling circular marks, echoing with each other in a sharing natural mimicry form. In using the spreading patterns as visual medium, ofD presents the flowing emotions of the space to customers.
空间质感生于对细节的把控,ofD利用不同的材质观感与触感,引发富有变化的线下购物体验,近距离的观看和指尖的触动也会激发顾客关于衣物用料与工艺的联想。
Aesthetic pleasure lives in the details. As visual and tactile stimulations of materials bring to mind the delicacy of fabrics and craftsmanship, ofD took a design approach with a focus on textures to create an impressive offline shopping experience.
表面布有气孔的洞石柜台,坑洼不平的竖纹刮痕墙壁,硬面材质的“残缺”强调时光留痕。与消逝相对的是新生的柔和,悬挂衣架的圆柱外衣由手感绵软的再生皮革包裹,葱郁苔绿色背墙是轻柔的绒毛质地,如原野的无尽草地,赋予空间无拘无束的自然气息。
Hard-surface materials, such as porous travertine and bumpy plaster walls, feature with obvious scratches and dents as if they are the traces of time. Comparing to such “imperfect” is the softness of the new life: the cylindrical hanging rails are wrapped with soft recycled leather and the lush moss backdrop wall-covering is actually made of fluffy fabrics, reminiscent of an endless grass-field, fulfilling the space with a free spirit natural vibe.
构造 · 秩序与重置
A Rearranged Space in Order
以秩序感与实用性为导向,ofD将店内各个区间重做了编排,强调视觉中轴和空间的纵深度,左右布局虽非严格对称,仍能让人的目光沿着看不见的中线望向内庭深处,一观店铺风格和所售物品,又保有一些目光无法穿透、有待进入发掘的留白。
Following the guide of order and practicability, ofD rearranged the layout, emphasizing a visual sense of axis and the depth of the store. Although the planning is not strictly symmetrical, it can still lead eyes to trace the invisible axis line and look deeper into the inner area to get an overall impression of the store’s style and selections, while also leaves blank for further exploration.
白色灯膜
店铺内里被笼罩在排列整齐的白色灯膜下,节次分明的内嵌顶灯宛若罗马万神殿穹顶一般,以有序结构均洒下古典柔光。两侧的悬挂衣杆如同指示明确的道路边栏,将顾客的脚步导向空间内部。
The evenly arranged ceiling light panels are in coffer form, resembling the significant dome of the Pantheon, bathing the interior through filter plates in a classical glow. On both side, hanging rails act as directional lines, inviting customers to step into the space.
陈列与收银功能中岛台
入口处综合了陈列与收银功能的中岛台,有着出于高效利用场地的实际考虑,其雕塑般的几何轮廓也贴合烘托庄严感的设计需求,蜿蜒向内的结构,自然形成曲径通幽的入店动线。试衣间则被拆成独立的盒体,其中两格置于店内中部位置,向内的两面以镜环绕,镜面倒影也增加了空间层次。
At the entrance, the sculpture-shape center island, combining display and cashier functions, incarnates a practical consideration for efficient use of the space as well as a design intention for enhancing the solemn sensibility. With a sinuous structure, the island also lead the customer flow to go inside. The fitting room is divided into several independent boxes, two of which are placed in the middle of the store. The pair’s two inward-facing sides are clad with mirrors, whose reflections add a sense of layer to the space.
可以自由搭配的陈列组件,框架均被加粗处理以与其他的厚重体块相称得当,中空结构保证了店铺空间的通透感,移步之间,框架既成了画中之物,也围住了背景色与衣物所组成不同的景致。
The display components can be assembled freely, while their frames were remolded into chunky volumes to harmonize with the other heavy blocks. Their hollow structures ensure a sense of transparency in the space. From different points of view, the structure either becomes an object in the painting or a picture frame for showcasing wear collections.
立于实用主义的空间规划,落于细节打磨的美学概念,ofD以多样的色彩与质感制造层次与对话,将整体氛围导向一种具有感召力的诗意,亦静亦动,时而清晰,时而微妙,留有回味的空间体验也丰富了UIXIU的品牌形象。
From a spatial planing based on a pragmatism perspective to a sensory aesthetic concept — implemented with multiple colors, tactile materials, and precise attention to details, everything was designed to create layers and dialogues within the space, setting an enchanting poetic atmosphere. Both tranquil and vibrancy, sometimes clear and sometimes vague, the subtle and evocative spatial experience also enriches UIXIU’s brand imagery.
自由搭配的陈列组件
空间细部
平面图
项目名称 | UIXIU买手店
项目地址 | 青岛海信广场
完成时间 | 2022
项目面积 |
152m
设计机构 | 今朝风日好
设计总监 | 李俊鹏
设计团队 | 梁昊,苏嘉城
项目摄影 |
YUUUUNSTUDIO
今朝风日好
李俊鹏/合伙人&设计总监今朝风日好(One fine day studio & partners)2010年初建于汕头大学,2013年正式成立广州公司,专注于视觉设计,空间设计,艺术装置,品牌整合。我们倡导设计的差异化,从品牌中挖掘个性基因,为客户解决传播的个性化和系统化问题;我们拥有跨越不同媒介的设计能力,力求通过多元的方法为品牌与消费者之间建立最有效的沟通;我们探索消费时尚与品牌战略的完美结合,为品牌塑造以及提升提供更多方向的可能性。
李俊鹏,今朝风日好(One fine day studio & partners)联合创始人,设计作品曾荣获多个国际设计奖项(Architizer A+Awards、意大利A’Design Award等),现主要负责空间及艺术装置设计创意顾问,专注于挖掘材料的多种可能性及生活艺术化创新。
如森设计 | 余晖下的悠然
OPS观致设计 | 招商臻湾府下沉会所
万相无形 | 中海·星樾府
LSD | 汇智中心
{{item.text_origin}}





