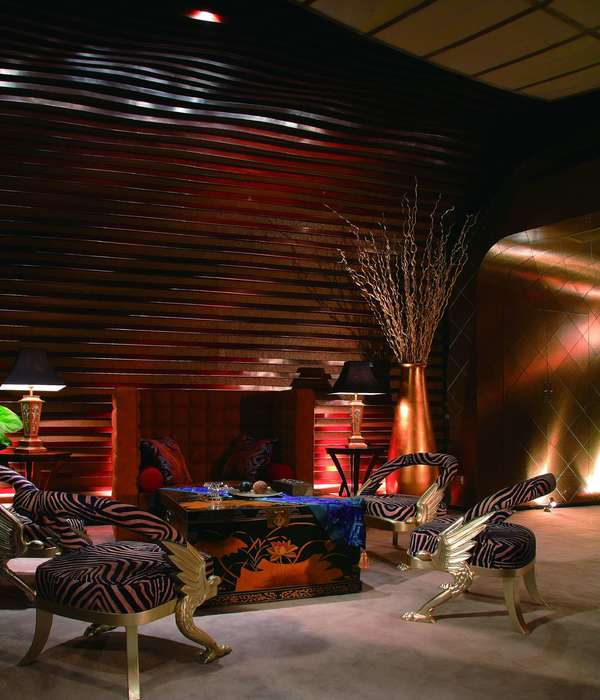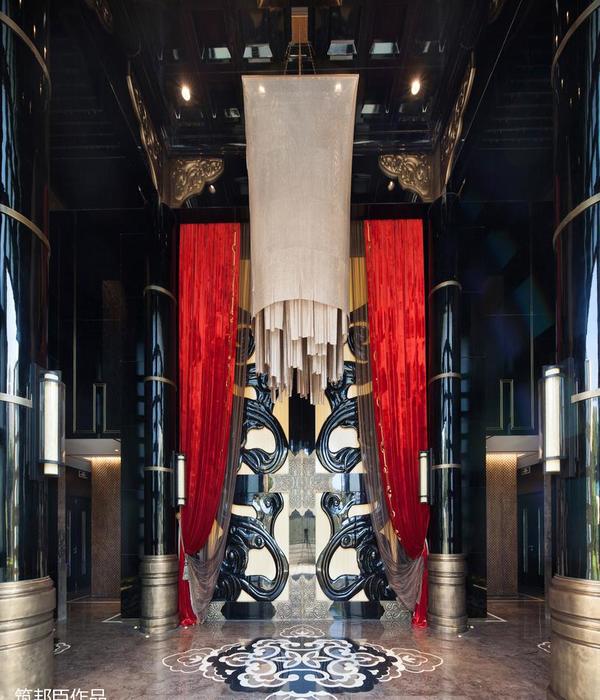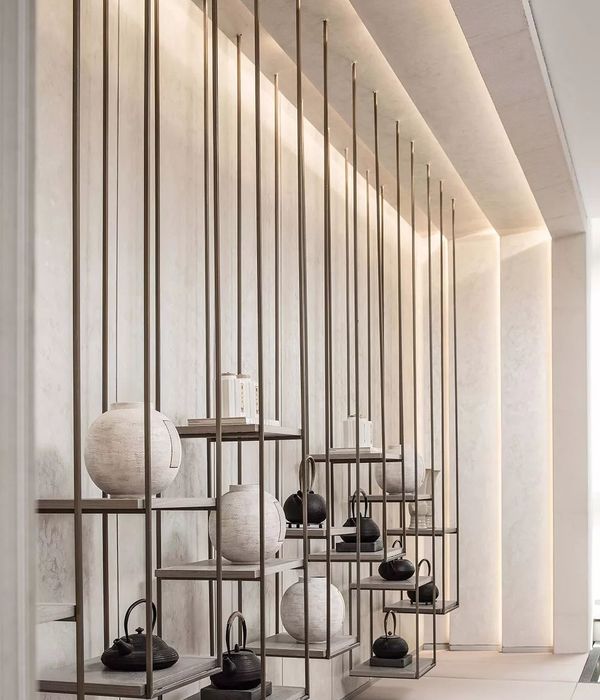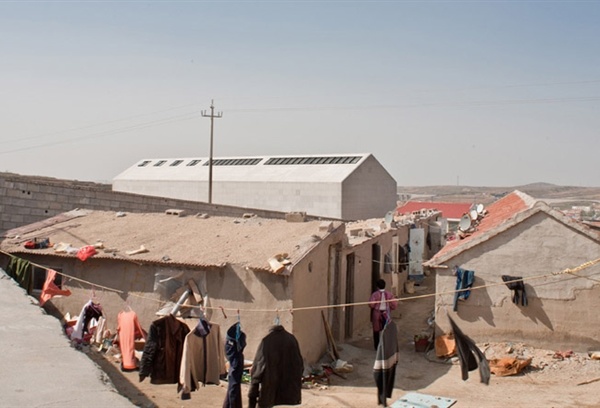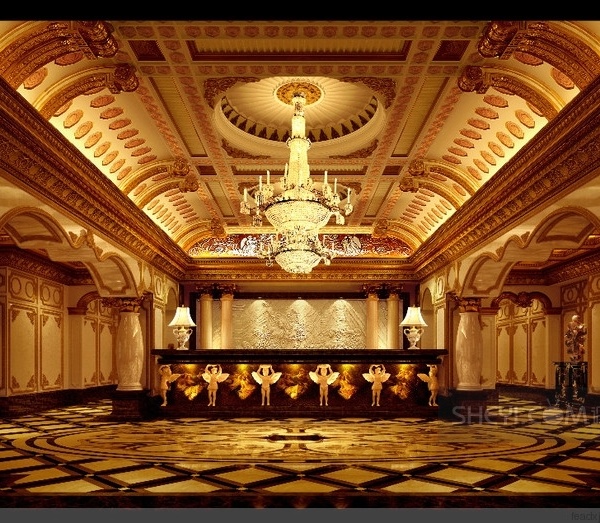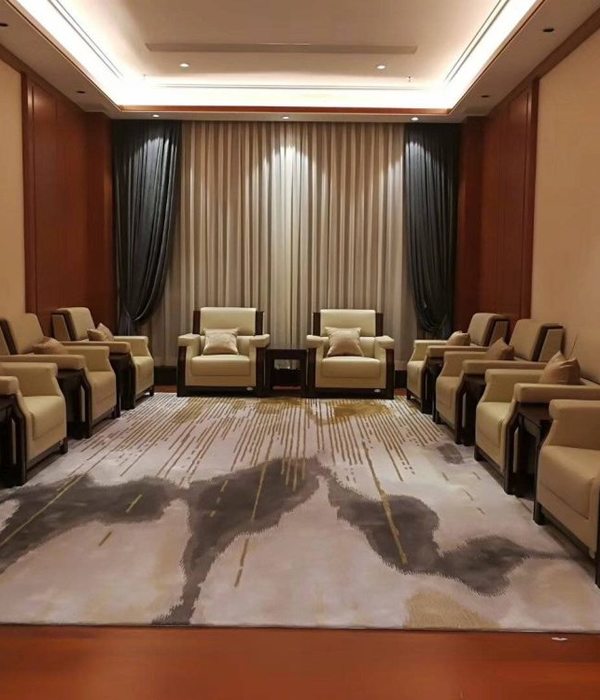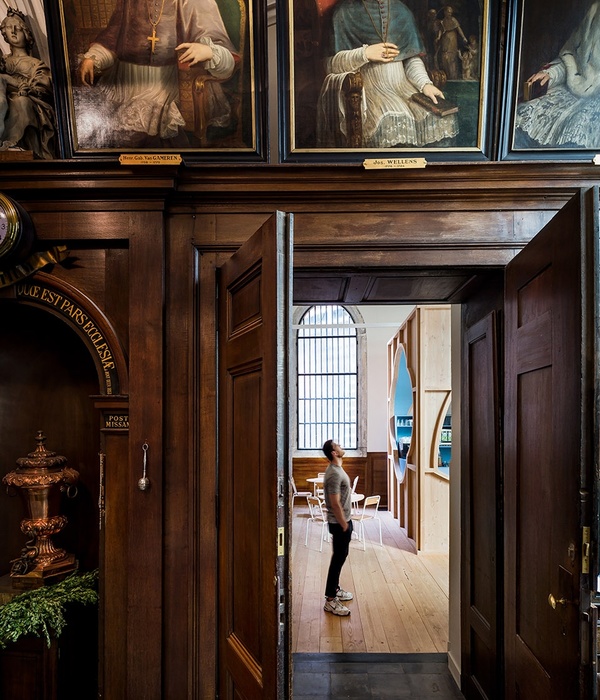在独属于自己的草坪和树林之间,感受从希利亚尔山到阿尔卑斯山再到白云石山的开阔视野,这无疑是一种难得的特权。历史悠久的 Lobishof 农场将一座古老的旅馆、住宅和传统谷仓完美地结合起来,如今的它正以优雅的姿态向新时代迈进:一座由 noa*事务所打造的、名为“Aeon”的全新建筑。
It is a privilege to have the space to realize one’s own vision, nestled between one’s own meadows and woods, with an expanse that affords views from the Sciliar to the Rittner Horn, all the way to the Merano Alps and the Dolomites. The historic Lobishof, a perfect ensemble of an old inn, residential house, and traditional barn, is now writing the next chapter of its history with the next generation – one in which noa* has created the new, architectural framework.
▼项目概览,General view© Alex Filz
顺其自然
LET THINGS TAKE THEIR COURSE
从一开始,这座拥有 550 年历史的农场便是整个项目开发过程中的一个宝贵的灵感来源,其所处的位置为我们带来了广阔又深远的视野。为了从该地区的历史中创造出某种空间上的类比,设计团队从建筑单元和细节处入手,在它的过去与现实之间建立了一种柔和的衔接——新建筑的整个体量有意识地依据现有结构而建造。
From the very beginning, the 550-year-old farm turned out to be a valuable source of inspiration for the development process of the project, whose horizons allow one to look far and wide. In order to create a certain spatial analogy from the site’s history, a gentle bond was made to its past, through the layout of the building units and details – the entire volume of the new buildings is consciously modeled on the existing structure.
▼进入场地的路径,Entry way to the site© Alex Filz
▼从农场望向建筑,View from the farm© Alex Filz
▼项目鸟瞰,Aerial view©Andrea Dal Negro
▼从公共建筑望向场地,View from the public building©Andrea Dal Negro
学习、感受、转变
LEARNED, FELT, TRANSFORMED
两座建筑在设计语言上也与既有结构建立了紧密的关系,包括传统的屋檐和充满活力的、有着显著倾斜元素的立面设计,后者以现代的方式诠释了旧时谷仓的框架结构,使人们从不同角度靠近建筑时,能够获得变化的感受。这样的设计令建筑的东立面和西立面强烈地向外界敞开,而南立面和北立面则以均质的表皮包覆。独特的梯形窗户吸引着人们的目光,延伸至整个建筑长度的板条元素几乎掩盖了楼层上的变化,为建筑赋予了一个具有统一感的外观。
The two buildings also establish a strong bond with the existing structures in their design language. You can find traditional gable roofs, as well as a very dynamic façade design with reinforcing slanted elements, that replicate the design of the struts and brackets of the historically listed barn while translating them into a modern statement. This allows the facades to be perceived differently – depending on how one approaches the edifice. This way, the east and west façades break strongly towards the outside, while the north and south sides appear as a homogeneous envelope. The trapezoid windows catch the eye in a striking way. The upper, slatted structure that stretches over the entire length of the building almost disguises the stories and create a homogeneous appearance.
▼板条元素为建筑赋予了一个具有统一感的外观© Alex Filz
The slatted structure that stretches over the entire length of the building creates a homogeneous appearance
▼客房建筑和公共建筑© Alex Filz
The suite building and the public building
▼东立面,East facade© Alex Filz
▼俯瞰阳台,Balcony aerial view© Alex Filz
一个神秘的“中间地带”
A MYSTERIOUS “IN-BETWEEN” WORLD
穿过入口区域的钢制大门,客人将体验到一种强烈而意想不到的“突破感”,并沉浸在某种具有未来氛围的事物当中。建筑的内部空间由一种色彩鲜艳的、二分法的设计定义:柔和的米色传达着踏实、熟悉和精致的感觉,而与之碰撞的蓝色,则体现着未来、神秘与不确定性。这条具有强烈表现力的清晰的分界线由始至终地贯穿了两座建筑——分别以水平和垂直的方式。
Stepping through the steel front door through the entrance area, one experiences an intense and extraordinary breakthrough, an immersion into something that atmospherically represents the future – because the entire interior is characterized by a colorful, horizontal dichotomy: A soft beige – communicates feelings of being grounded, familiar, delicateness – meets a mystical blue that embodies the future, the mysterious, the uncertain. This expressive, clear-cut division line is consistently drawn through both buildings – once horizontally, once vertically.
▼公共建筑立面,Public building facade© Alex Filz
▼入口钢制大门,The steel front door© Alex Filz
▼大厅休息室,Lobby lounge area© Alex Filz
定义不可定义之物
DEFINING THE UNDEFINABLE
设计者意在强调“中间地带”的力量:一方面,建筑场地依附于坚实厚重的土地上,另一方面,它又具备了一种随时可以“触摸到云”的感觉。在公共建筑中,米色与蓝色之间的猛烈碰撞发生在 1.6 米的高度,即目光所及的位置,这成为了“中间地带”的具体体现。同时,这一概念并不局限在地面、墙壁和天花板上,室内所有的陈设——从窗帘、家具到灯具——均构成了整体性方案中的一部分。
Through this concept noa* aims to show the strength of the “in-between”; after all, the building site lies in a place where one stands firmly on the ground and at the same time has the feeling of being able to touch the clouds. In the public building, the sharp-edged transition between beige and blue takes place at eye level, at a height of 1.60 meters, to make this “in-between zone” tangible. But the concept is not centered only on the floors, walls, and ceilings: All the furnishings – from the curtains, through the furniture to the light fixtures – are part of a holistic approach.
▼接待台,Reception© Alex Filz
▼大堂吧,Lobby bar© Alex Filz
▼用餐区,Dining area© Alex Filz
▼米色与蓝色的碰撞贯穿了整个设计© Alex Filz
The sharp-edged transition between beige and blue runs throughout the design
顾及所有感官的沉浸体验 A FULL IMMERSION WITH ALL YOUR SENSES
疗养区位于第一座建筑的首层。人们将“潜入”水平的蓝色区域,然后走上二层。这时候,他们将处于一个完全颠倒的色彩世界之中:蓝色作为水的象征在下方出现。穿过诱人的水果吧和饮水区,可以看到视野开阔的放松空间和与之相连的露台。水疗区的内容远不止于此。半露天的户外无边际泳池从建筑的西南侧延伸出来,带来壮观的景色。泳池可以通过一个平台到达,平台的顶层标志着“水”的边界——蓝色与米色的交替再次出现。
The wellness area is located on the first floor of this building. On the way up, one “dives” through the horizontal blue and finds oneself in the opposite color concept: as a symbol for water, the blue is now below. Once past the inviting fruit bar and the drinking fountain, the wide relaxation space and adjoining terrace open up. But the spa has much more to offer. The spectacular, half covered outdoor infinity pool juts out from the southwest side of the building, affording spectacular views. It can be reached via a platform, the top level of which marks the “water’s edge,” marking once again the alternation between blue and beige.
▼疗养区,Wellness area© Alex Filz
▼蓝色作为水的象征在下方出现,The blue is now below,as a symbol for water© Alex Filz
▼放松区,Relaxing area© Alex Filz
▼桑拿区,Sauna area© Alex Filz
▼半露天无边际泳池,The half – covered outdoor infinity pool© Alex Filz
▼泳池视野,View from the pool© Alex Filz
相遇,触及,陶醉
MEETING, TOUCHING, BEGUILING
第二座建筑包含三个楼层,容纳了酒店的 15 间新客房。这座建筑与第一座建筑通过地下走廊相互连接,其色彩的划分也发生了 90 度的转变,从水平变成了垂直。这里有意地设置了一种心理效果,使客人们可以将整个身体“浸没”在相应的区域,从而享受到全身心的放松。
The second building, which unlike its counterpart has three floors, hosts the 15 suites of the new hotel. The two buildings are connected to each other via an underground corridor, and here too the division of the color worlds takes a 90-degree turn: What was horizontal is now vertical. There is a deliberate psychological effect in play here, because from here on you can immerse your whole body in the respective area, which has an overall relaxing effect.
▼带天窗的景观房,Galerie room© Alex Filz
▼色彩的划分从水平变成了垂直,The division of the color worlds becomes vertical© Alex Filz
▼洗手台和更衣区,Dressing area© Alex Filz
▼高级套房,Hotel suite© Alex Filz
▼浴室和室内细节,Bathroom & Interior detailed view© Alex Filz
处理复杂的内部空间 ENGAGING WITH THE COMPLEX
在色彩的划分上,客房的内部空间也严格遵循了“分割”的思路:大约三分之一的表面被涂以蓝色,剩下三分之二是米色,这种有意增加的变化感使不同区域发生了融合。轻盈的、部分悬浮的线性家具从建筑中汲取了灵感,并被“冷酷地”一分为二。墙壁上覆盖着纺织品,以一种几乎不会被认知为墙壁的表皮肌理消解了自身的物质形态。
In terms of color division, no compromises are made in the suites either: about one third of their surface is blue, two thirds beige, where a certain blending of the areas takes place through the dynamics applied. The light, partly floating, linear furniture takes inspiration from the architecture and is divided ruthlessly into two. The walls are covered in fabric, almost dematerializing them with a surface that is not perceived as a wall.
▼普通套房,Junior Suite© Alex Filz
▼三分之一的表面被涂以蓝色,About one third of their surface is blue, two thirds beige© Alex Filz
▼室内细节,Detailed view© Alex Filz
▼场地平面,Location map© noa*
▼首层平面图,Ground floor plan© noa*
▼公共建筑首层平面图,Ground floor plan – public building© noa*
▼公共建筑二层平面图,First floor plan – public building© noa*
▼公共建筑三层平面图,Second floor plan – public building© noa*
▼客房建筑首层平面图,Ground floor plan – suite building© noa*
▼客房建筑四层平面图,Third floor plan – suite building© noa*
▼南立面图,South elevation© noa*
▼公共建筑东立面图,East elevation – public building© noa*
▼客房建筑东立面图,East elevation – suite building© noa*
▼公共建筑剖面图 BB,Section BB – public building© noa*
▼公共建筑剖面图 CC,Section CC – public building
© noa*
▼客房建筑剖面图 AA,Section AA – suite building© noa*
▼客房建筑剖面图 CC,Section CC – suite building© noa*
Project name: Aeon
Typology: Hotel, wellness
Location: Soprabolzano, South Tyrol (Italy)
Client: Ramoser Family
Architecture: noa* network of architecture
Interior Design: noa* network of architecture
Construction start: January 2021
Completion: July 2021
Intervention: New construction
Volume: 9.722 m3
Surface area: 3.157 m2
Text (DE): Barbara Jahn-Rösel
Translations (IT, EN): Landoor
Photographs: Alex Filz
Photographs drone: Andrea Dal Negro
{{item.text_origin}}

