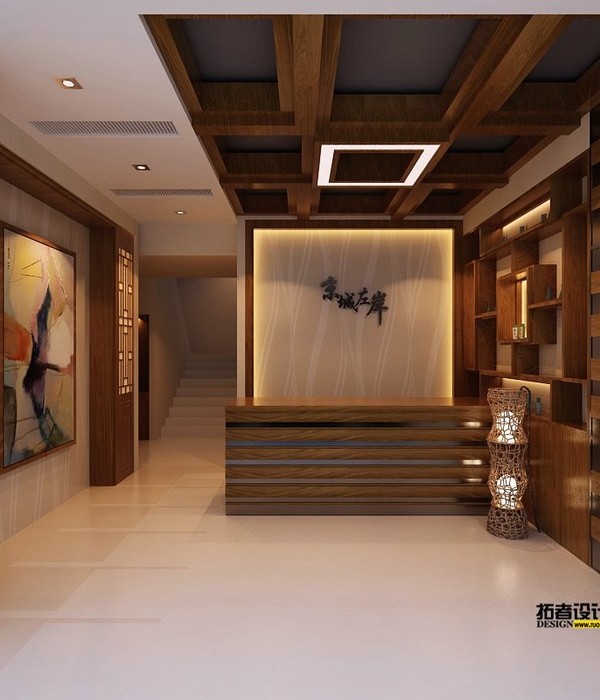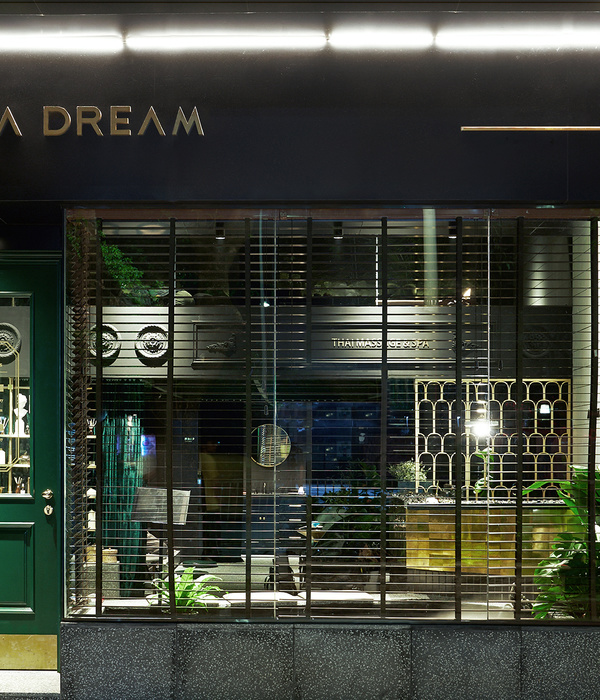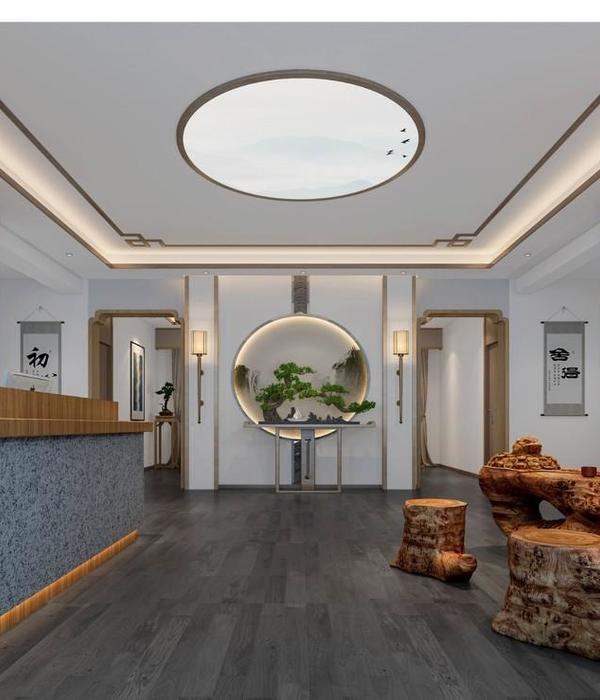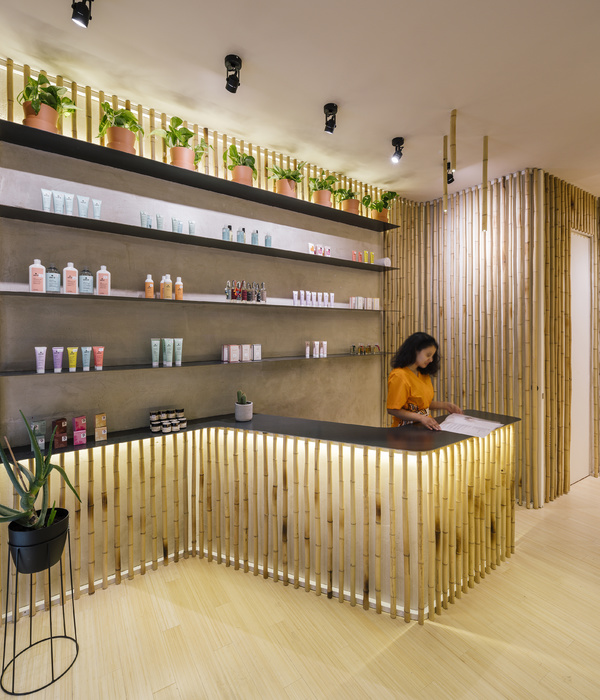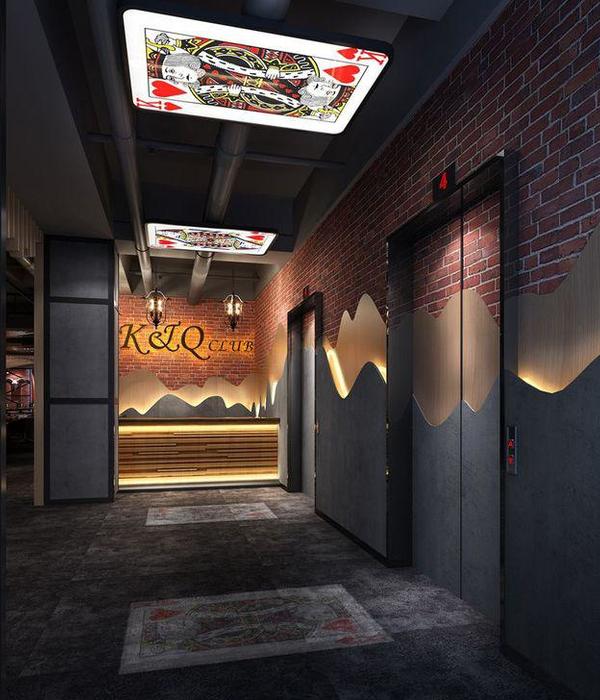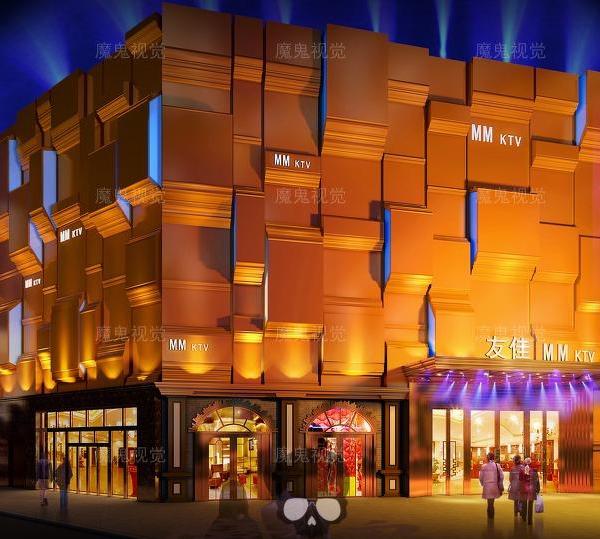- 项目名称:间舍 (Jian)
- 项目位置:烟台 (Yantai)
- 业主:私人 (Private)
- 主设计师:车飞 (Che Fei)
- 设计团队:赵超 (Zhao Chao),李卉卉 (Li Huihui),张鑫 (Zhang Xin),崔敬宜 (Cui Jingyi),曾亦兰 (Zeng Yilan),常玥 (Chang Yue)
- 建筑摄影:Brando Posocco
The concept of Villa Jian came from the local architecture word called “Jian”. In the local architecture culture, there was one commonly used for building space base unit that is “Jian”, one “Jian” represented a width of about 3.3 m to 3.6 m of spatial scale, this word “Jian” not only represented a space base unit, but also strongly linked with the local traditional form of construction. Before going further to the development of the design, the client‘s requirement was to build 11 “Jian”. Thus, there was a given condition of designing a big house with a double-slope roof covering 11 “jian”. According to the needs of the client, the building consisted of main two basic functions: office space and exhibition space, both of the functions were limited to a semi-open private property.
The starting point was how to combine the semi-open exhibition space with a semi-closed office space under a single roof. The idea was finally to divide both the exhibition and the office into two parts: public exhibition and private exhibition, public office and private office. Public exhibition and office space were placed in the first floor, and the private exhibition and private office were placed in the second floor. Therefore, the entrance was designed to be a semi-open exhibition space, while the other side on the first floor was proposed to be the staff offices.
On the second floor, just opposite to the first floor, above the entrance of the first floor were a private parlor and a private office, and the other part was a private exhibition hall. The entire function spaces have become an X-form in the section; the center position of the X has become the hub of linking two functions and two stories. Here wide stair steps were designed for seating as well where the semi-open exhibition space and the semi-closed office space have dramatically been intersected together. This stair hall, as a mixed space, had not only a circulation function but also a dual function for the exhibition performances and the meeting space. Thus, a mixed space system linking different regular functions was the core concept of the building.
间舍的设计概念来自于中国地方建筑文化中的“间”。建筑所在的地方文化中,有一种常用的建筑空间基数单位——“间”,一“间”代表一个宽度大约3.3米到3.6米的空间尺度,而这个“间”不仅代表一个空间使用的基数单位,也与地方传统建造形式强烈的联系在一起。因此,在设计开展之前,业主已经确定建造11间作为给定要求。这样在开展设计之初,一个坡屋顶的,11“间”模数的,同在一个屋檐下的大屋成为了给定的条件。根据业主的需要,这个建筑主要包括两个基本功能:办公空间与展览空间,同时这两个功能都限于半开放的私人属性。如何将半开放的展览空间与半封闭的办公空间同时组织在一个屋檐下成为这个设计的出发点。最终的设计将展览和办公各分为两个部分:较公共的展示与较私人的展示,较公共的办公与较私人的办公。并将较公共的展示与办公空间放在一层,而将较私人的展示与办公放在二层。这样,建筑入口处成为一个半开放的展示空间,而在一层的另一端是较为开放的员工办公室的部分。在二层,恰好与一层的功能分布相反,一层入口上方是业主的私人会客与办公空间,另一端则是业主的私人展厅。整个功能空间的组织在剖面中形成一个X的形状,而这个X的中心位置则成为联系两种功能以及联系一二层的枢纽。这里被设计为一个拥有座面深度的踏步的一跑楼梯。在这里,半开放的展览空间与半封闭的办公空间戏剧性的交集在一起。这个楼梯作为一个混杂空间,也就不仅仅是单纯的交通功能,而且具有展览表演与阶梯会议的双重功能。因此,一个由混杂空间组织与联结常规功能空间的建筑成为该设计核心概念。
项目内容:私人会所
项目位置:烟台
业主:私人
基地面积:10,000m2
建筑面积:1000m2
设计时间:2011年
竣工时间:2012年
主设计师:车飞 章雪峰
设计团队:赵超,李卉卉,张鑫,崔敬宜,曾亦兰,常玥
建筑摄影:Brando Posocco
Project Description: Private Office
Project Location: Yantai
Client: Private
Site area: 10,000 m2
Building area: 1000m2
Design: 2011
Completion: 2012
Chief designer: Che Fei, Zhang Xuefeng
Design team: Zhao Chao, Li Huihui, Zhang Xin, Cui Jingyi, Zeng Yilan, Chang Yue
Architectural Photography: Brando Posocco
MORE:
超城建筑
CU Office
,更多请至:
{{item.text_origin}}

