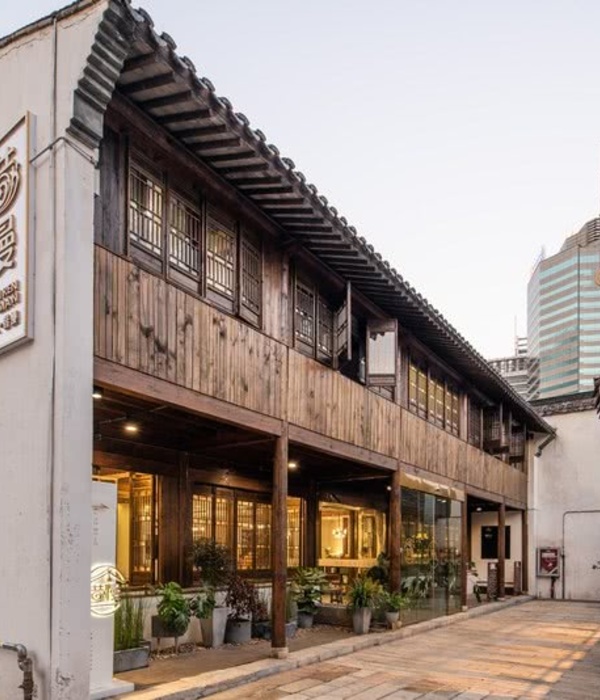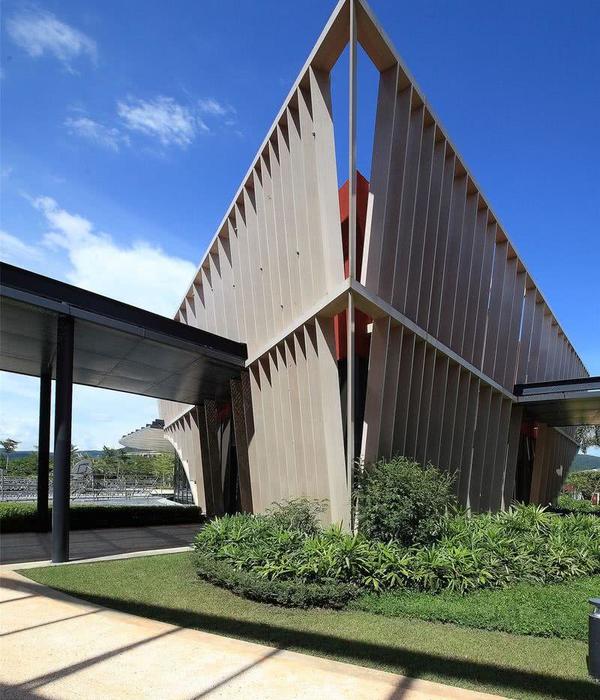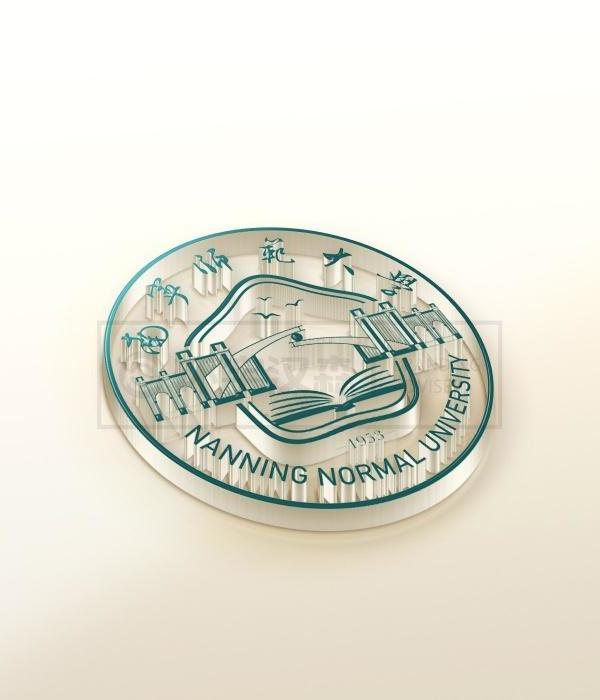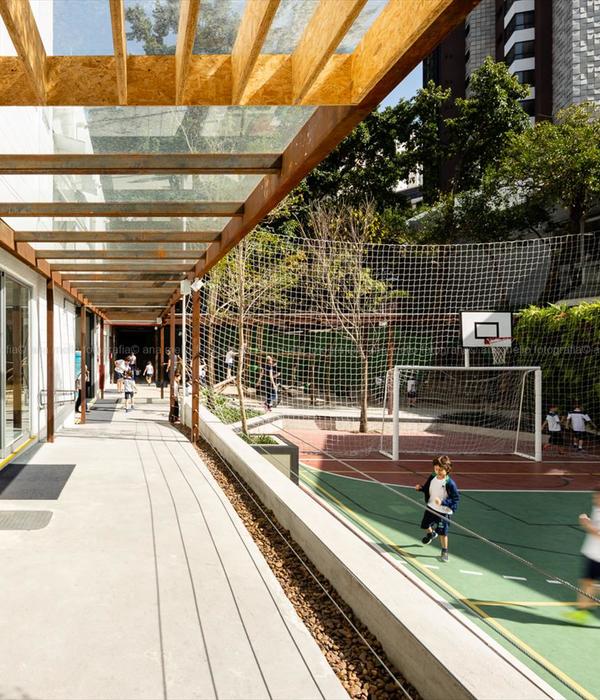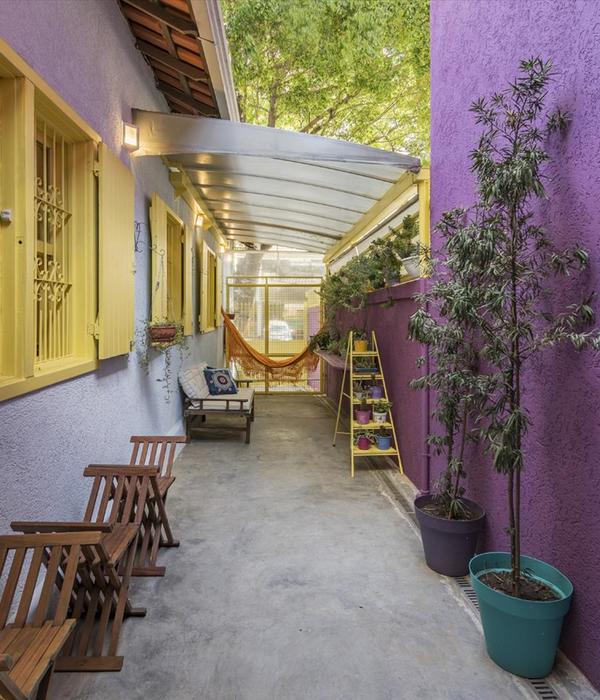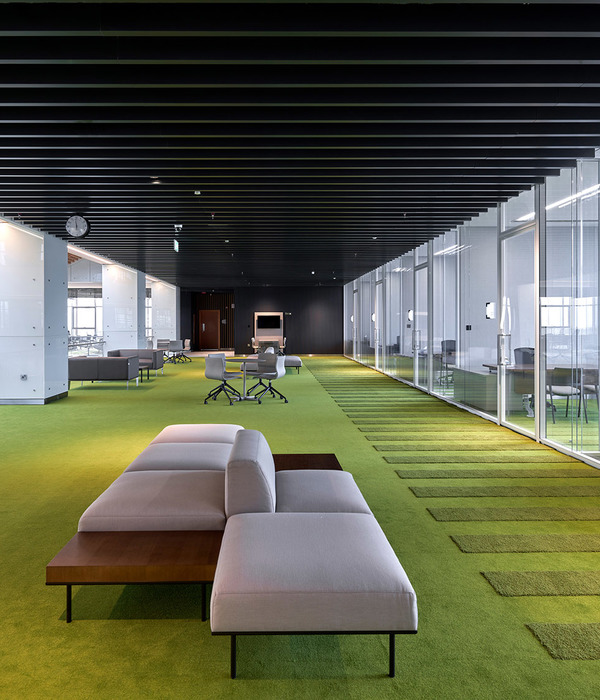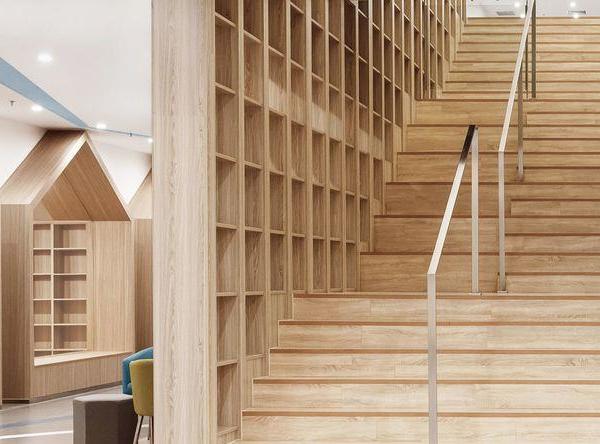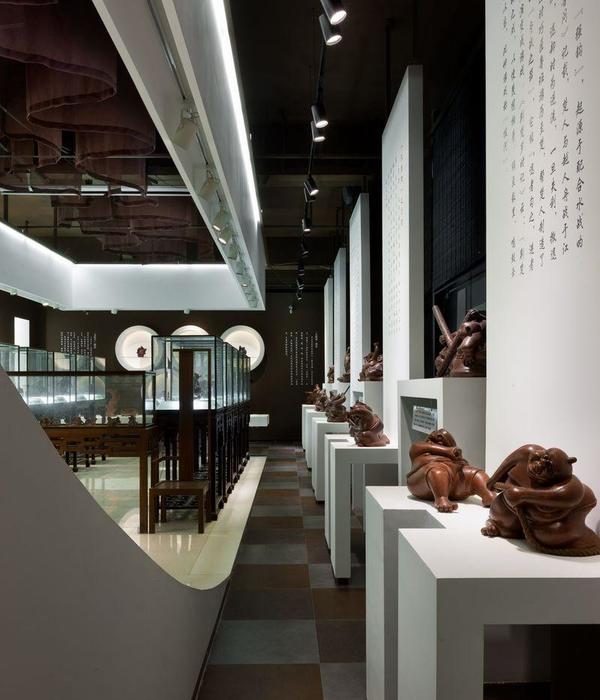HGA designed the academic interdisciplinary research facility, Class of 1982 Engineering and Computer Science Center, for Dartmouth College in Hanover, New Hampshire.
HGA designed this academic interdisciplinary research facility that fulfills an acute space demand for cutting-edge engineering and computer science research at Dartmouth College.
The Class of 1982 Engineering and Computer Science Center (Class of 1982 Center) is an investment in the important interdisciplinary programs of engineering and computer science that will help reinforce Dartmouth’s standing as a leader in Convergent Sciences. The design of the building is organized around interaction and collaboration to promote synergies between fields that spark discovery and solutions to global science and engineering challenges.
HGA’s design approach included close collaboration with campus leadership, faculty, donors, the Board of Trustees, and staff. This process allowed the team to build consensus on a design that respects the campus’ traditional context while projecting a contemporary image that transformed the West End of the campus into a vibrant home for student and faculty engagement and collaboration.
Glass walls and an array of collaboration spaces throughout a central atrium allow building users and visitors to view the work happening within the surrounding lab spaces.
The Class of 1982 Center improved the West End of campus by removing a through street, relocating parking spaces below grade, and making the area more pedestrian-friendly. The spaces around and between buildings are geared to pedestrian movement and amplify the unified feel of the campus. The new building’s outdoor entry and seating areas at the north and south ends strengthen its spatial attributes.
The Class of 1982 Center is the largest construction project in Dartmouth’s history and second-largest academic building on campus. The four-story building features an enclosed mechanical penthouse and three floors of below-grade parking and a central loading dock. Program includes research and teaching in biotech, energy technologies, cyber-security, and other areas of research that contribute to the advancement of knowledge and problem solving in critical fields. The building also connects to the existing Thayer Engineering complex on multiple levels, doubling its size to accommodate an increased faculty count.
Design: HGA Contractor: Turner Construction Company Photography: Anton Grassl Photography
Design: HGA
Contractor: Turner Construction Company
Photography: Anton Grassl Photography
7 Images | expand images for additional detail
{{item.text_origin}}

