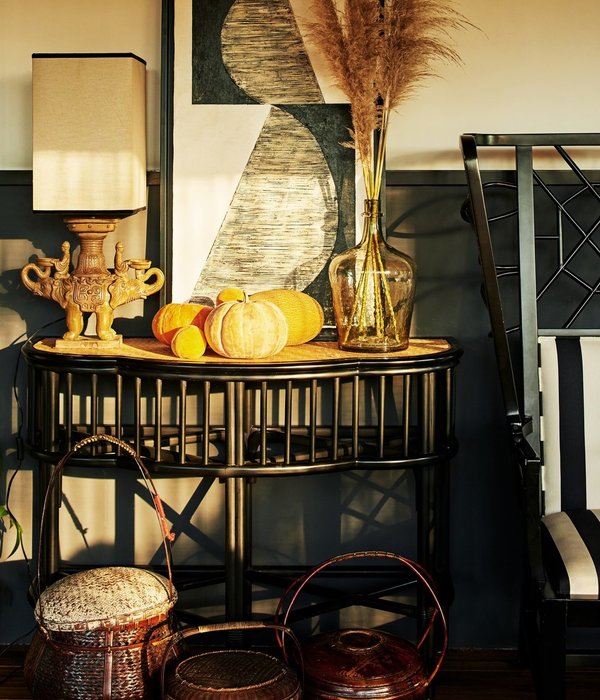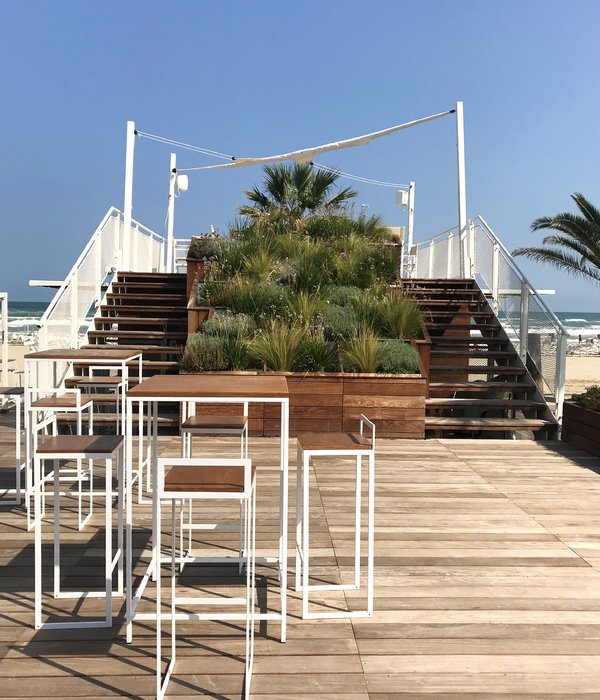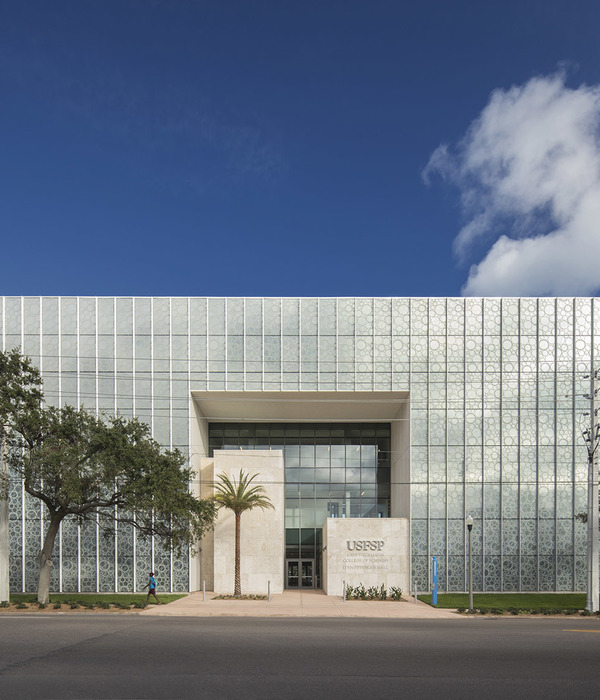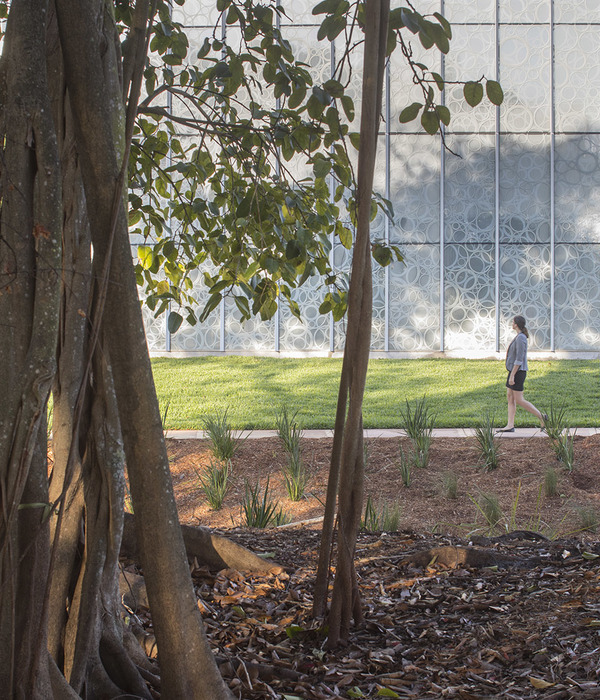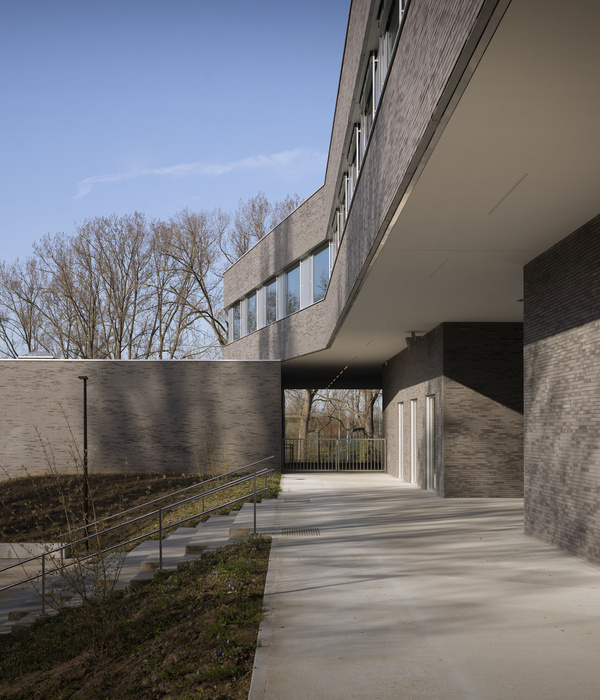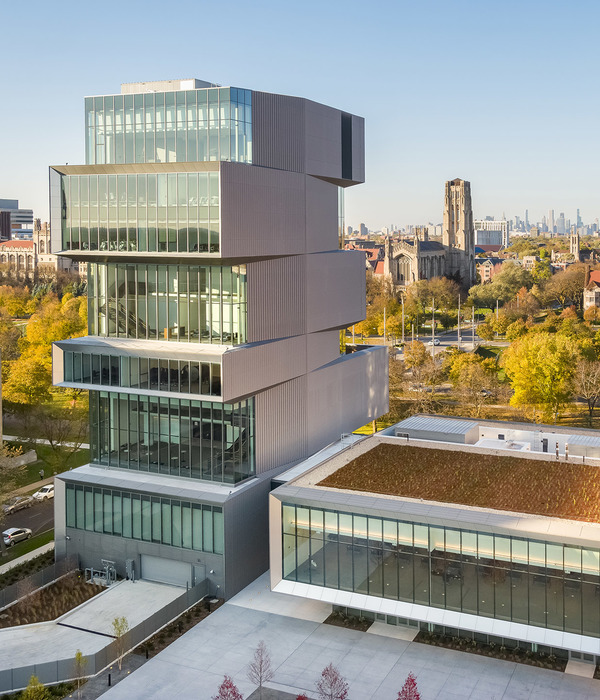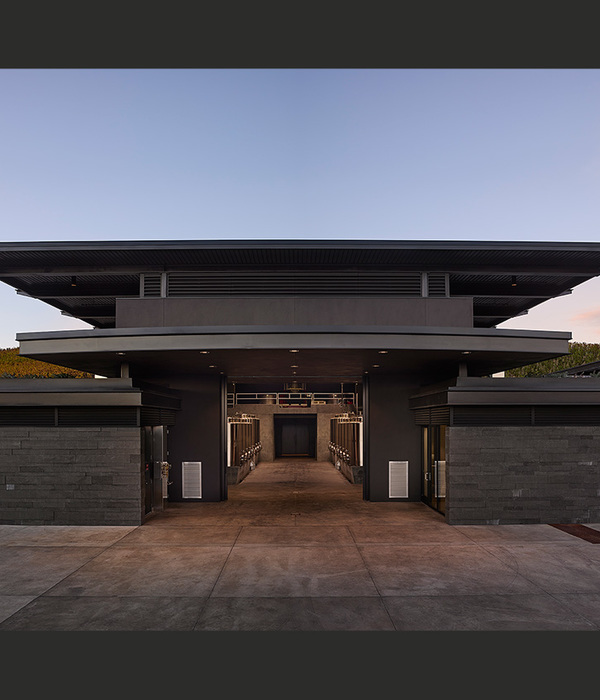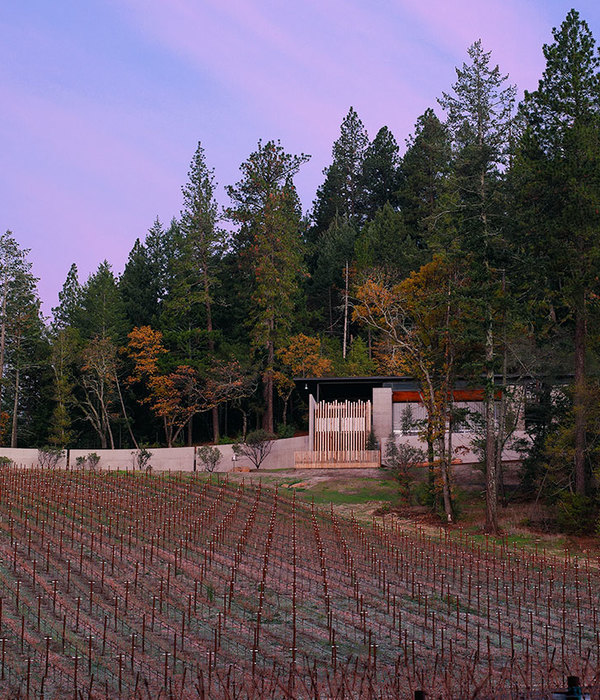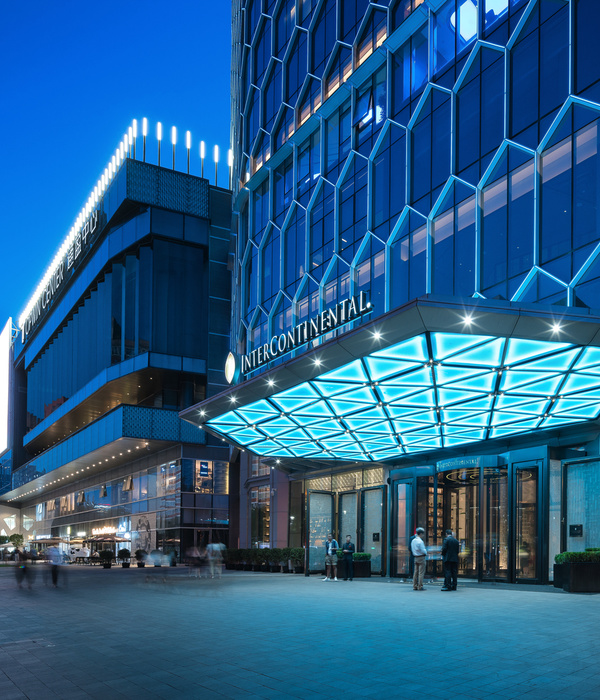- 项目名称:Little C
- 设计方:Inbo,瑛泊
- 联系邮箱:shuozhao.sun@inbo.com
- 项目地址:荷兰鹿特丹市
- 建筑面积:350loft公寓 35 短期租赁公寓 7,000m2
- 摄影版权:Ossip van Duivenbode
- 结构工程师:Goudstikker de Vries
- 客户:TBI-ondernemingen ERA Contour and J.P. van Eesteren
Little C紧邻鹿特丹市中心,是一个充满活力的生活和工作的新区域。在建筑密集的城市中心,此片区的设计达到了容积率4的高建筑密度。项目的设计目标是在高密度的条件下,创造一个休闲的城市环境,让市民们同样可以享受在室外的悠闲和娴静。我们采用的设计手法包含利用高度混合的业态,为此基础设施为主导的场地增加足够的关键驱动体量,使此片区可以作为高质量城市环境独立运行。鹿特丹的这片精细化的城市颗粒和德国柏Hackische Hofe周边的片区十分相似,都同时赋予了深度和生活化。Little C整体的建筑风格是砖块和连在一起的窗户,这与周边区域风貌保持一致。Little C所营造的氛围和公共室外空间的设计受到了纽约Greenwich village的启发。
Little C is a new vibrant urban living- and working district at the edge of the city centre of Rotterdam. The neighborhood is designed with a high density (FAR 4) in a refined urban grain. The aim of the design is to create an informal urban atmosphere where people enjoy lingering in the public space. The means to reach this ambition includes a substantial amount of mixed program to give the infrastructure dominated site enough critical mass to function as stand-alone high-quality urban district. The refined urban grain shows similarities with the grain around the Hackische Hofe in Berlin, which gives it depth and liveliness. The architecture is dominated by brick and articulated windows, commonly seen in the surrounding area Rotterdam. The tactile and informal public space is inspired by Greenwich village in New York.
▼项目鸟瞰,aerial view © 瑛泊
▼近景,closer view © 瑛泊
和建筑使用者、住户代表的合作过程中,项目的各个细节都得到了关注。从底层商铺的多种功能到公寓的空间差异;从巷子的宽窄到独特的Loft房型;从人行道到店铺标识;Little C里的每一件事务都链接到了一起。这样做的结果是创建了一片城市、建筑和景观设计彼此成就、彼此补充的居住环境。如同最后一块拼图,她将周边的城市连接到一起,让这片城市的新板块在初始便块充满了愉悦、成熟和永恒的氛围。
In collaboration with co-creating user and tenant representatives attention was given to all aspects of the project up to every detail. From the differentiation in (plinth) programs to the variation in apartment sizes; from narrow alleys to unique loft typologies; from reuse of pavement to signage; everything is connected in Little C. The result is a residential district where urban-, architecture- and landscape design strengthen each other in one overarching integrated concept. It connects the surrounding city districts with each other as the last piece in the puzzle. It’s a new part of the city that feels pleasant, matured and timeless from the start.
▼建筑群与城市天际线,the building complex and city skyline © 瑛泊
在过去的几十年里,位于Little C西面的G.J. de Jonghweg街一直都是Coolhaven沿岸的一片不适宜居住且以工业设施为主导的地区。Little C充分利用了河流沿岸和日落美景等自然资源,将G.J. de Jonghweg路周边转变成一个直线公园,将西侧的Heemraadssingel绿地、著名的Euromast瞭望塔坐落的The Park公园和南侧的马斯河沿岸连接到一起。Little C 紧邻市中心,周边拥有医疗、研究和教学设施,这些独特的场地条件也创造了这片区域未来的繁荣。
▼总平面图,site plan © 瑛泊
For decades the G.J. de Jonghweg on the west of the site was an inhospitable and infrastructure-dominated zone along the waterfront of the Coolhaven. With the development of Little C the potential of the tremendous natural conditions of the waterfront location and the afternoon sun were finally cashed in by transforming the G.J. de Jonghweg into a linear park that connects the Heemraadssingel green belt in the west with The Park with its famous icon the Euromast and the Maas river on the south. Located very near to the city center and next to medical, research and educational facilities this creates unique conditions for a prosperous new neighborhood.
▼从街道望向建筑,view to the buildings from the street © 瑛泊
▼从河岸望向建筑,view to the buildings from the riverbank © 瑛泊
15栋高密度但精心放置的建筑营造出了拥有人为尺寸和关怀的生活和工作环境。右侧三栋较大尺寸的建筑,将Little C与‘s-Gravendijkwal 和 Maastunnel路繁忙的交通隔离开,创造出亲密和静谧的内部环境。在建筑群内部,平面为13.4 x 17m的建筑和4.3m宽的巷子间隔被精密地编织在一起,与周边的绿地和河流形成了美丽地反差。这也赋予了Little C村庄一样静谧的氛围和大都市一样活力的特色。住在城市里有很多便利。在这里,通过公共开放的广场和街道、连廊公园和人行桥便可到达伊拉斯姆斯医院。战略性的地理位置、零售和餐饮等业态功能激活了公共空间,确保了这面区域的持续活力。
▼功能组织,functional organization © 瑛泊
The high density ensemble of 15 different well-positioned buildings create a living and working environment with a pleasant human scale. Three larger buildings on the east side offer protection from the busy ‘s-Gravendijkwal and Maastunnel traffic to establish an intimate and quiet inner world. On the inside more compact building volumes of 13,4 x 17m in a refined urban grain with narrow alleys of 4,3m, contrasts beautifully with the generous green belt along the water. It makes Little C feel like a village with a metropolitan character. Living in the city is celebrated and starts on the ground floor with publicly accessible squares and streets, a connecting park and a pedestrian bridge to provide a direct link with the Erasmus Medical Center. Strategically positioned retail and food & beverage functions contribute to activate the public space and assure the neighborhoods lasting vibrancy.
▼建筑外观,external view © 瑛泊
▼建筑立面,facade © 瑛泊
Little C将高识别度和质感的砖块建筑融入进周边鹿特丹特色的高密度街区。砖材料的使用帮助Little C和周边环境保持一致。极富细节处理的砌砖让每一栋建筑都拥有自己的特色,同时组合成一个整体和一致的建筑风格,由此这些建筑共同组成了一个紧密的建筑群。建筑和景观的衔接由自然岩石、拱廊、顶棚和台阶得到细心的处理。
▼建筑和景观界面,various interfaces between buildings and landscape © 瑛泊
Little C combines the recognized qualities of many excellent brick buildings in the surrounding areas with a Rotterdam unique density. The use of brick material contributes to a self-evident fitting into the context. Differentiation in richly detailed masonry gives each building its own identity within one overarching and consistent architecture style; the buildings are one close family. The connection of the buildings with the landscape is lovingly detailed with natural stone borders, arcades, canopies and steps.
▼极富细节处理的砌砖,richly detailed masonry © 瑛泊
▼不同入口立面,different entrance facades © 瑛泊
为了提升内部三栋住宅楼的可行性,我们设计了三栋楼共享的入口、电梯和楼梯。步行道路的独特设计创造了Little C的特色,这也是设计带来的额外价值。每层的步行连廊增加了居民交流的机会,这是创造社区感的重要环节。与未来的购房者共同设计了多种不同的房型,这创造了Little C具有代表性的多样型住房的城市混合体。Loft公寓拥有开放的布局、表面的混泥土结构和根据不同房型而存在细微差别的黑色窗框。
To make the small residential towers feasible, three buildings share the entrance, elevator and staircases. This leads to the additional advantage of the characteristic distinct walkways that gives Little C its characteristic expression. They connect the buildings on each floor and stimulate informal encounters with the neighbors, a key element in developing strong communities. A wide variety of residential types were developed in co-creation with the potential buyers. It led to a representative urban mix of unique homes. The apartments feel like lofts due to an open layout, exposed concrete structures and black window frames with its particular subdivision.
▼独特的步行连廊,distinct walkways © 瑛泊
▼人们在连廊下穿梭,people shuttled under the corridor © 瑛泊
钢元素是建筑表达的一部分。艺术家Ruud-Jan Kokke在项目初始便加入作为设计团队中。他设计的钢材质连桥、急救阶梯和栏杆为Little C增加了新的特色。栏杆拥有三种不同设计,以强化特征和区域的外部整体呈现。
▼栏杆立面,balustrades elevations © 瑛泊
The steel elements are an integrated part of the architectural expression. Artist-designer Ruud-Jan Kokke joined the design team from the beginning. With his designs for the steel bridges, emergency stairs and balustrades he added another layer to the character of Little C. The balustrades come in three different designs to deepen the characteristic and strong appearance of the neighborhood.
▼具有不同花纹的钢栏杆,steel balustrades with different patterns © 瑛泊
▼栏杆内侧,inside view of the balustrades © 瑛泊
整体室外空间的绿化设计拥有一种冷静的语言表达。混凝土铺面、循环利用的鹅卵石和考顿钢喷漆的方格营造了整体的环境氛围。沿着和蔓延在建筑外壁、建筑间和屋顶上的绿植与砖壁和天桥形成了完美的平衡。通过树木、灌木丛、攀缘植物和其他绿植精巧组合和位置安排,形成了一个智慧的雨水滞留屋顶,建立了宜居的微栖息地。七座半私人的屋顶花园共同形成了整体的绿色环境。植物得到充分生长后,不仅仅会给居民们非常积极的环境氛围,也会吸引很多蜜蜂、昆虫和鸟类,打造自然包容性的城市环境。
The outdoor space is green with a rough no-nonsense language. Concrete pavement, recycled cobblestones and Corten-steel planting boxes determine the overall atmosphere. An exuberance of green along and on the facades, between the buildings and on the roof terraces compose an attractive balance with the brick and concrete elevations. The smart application and positioning of trees, bushes, climbers and many planting boxes on water-retention roofs create a pleasant microhabitat. The seven collective semi-private roof gardens contribute to the overall green feeling. Besides the positive feeling it will give to people when fully grown, it will also attract bees, insects and birds, contributing to nature inclusiveness in the city.
▼庭院鸟瞰,aerial view of the courtyard © 瑛泊
▼屋顶花园,roof garden © 瑛泊
Little C 荣获了2021年鹿特丹建筑大奖,此奖项由专业评审和非专业观众共同投票选出。
Little C won both the 2021 Rotterdam architecture jury award and the 2021 Rotterdam architecture voting-audience award.
▼公寓内部,interior space © 瑛泊
▼户型平面图,unit plans © 瑛泊
{{item.text_origin}}


