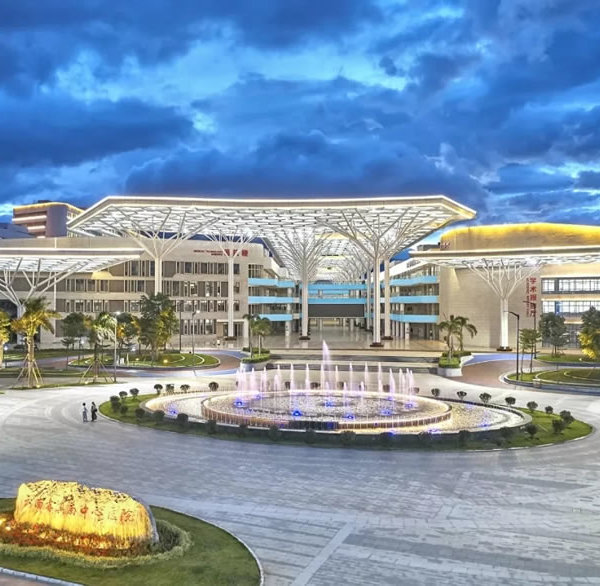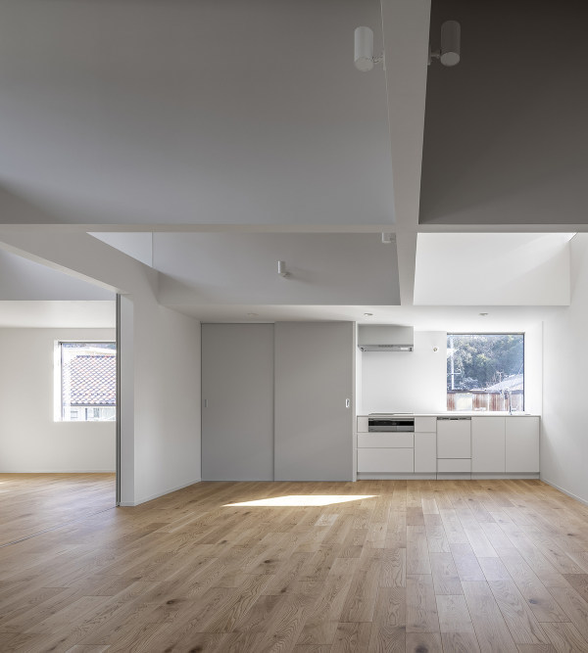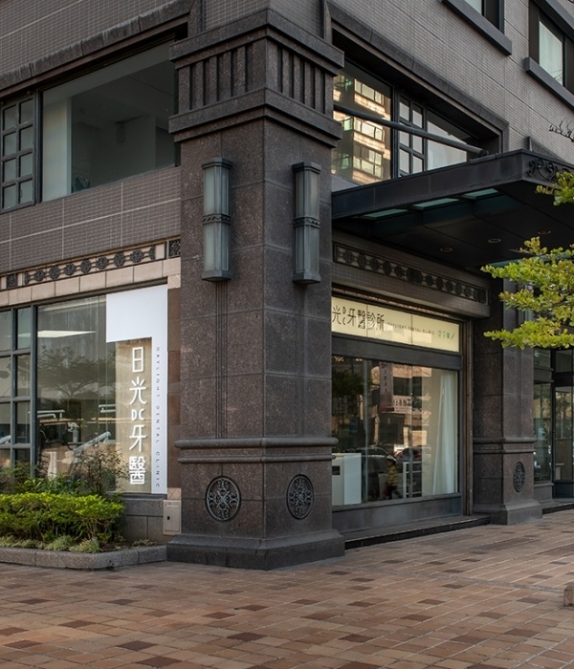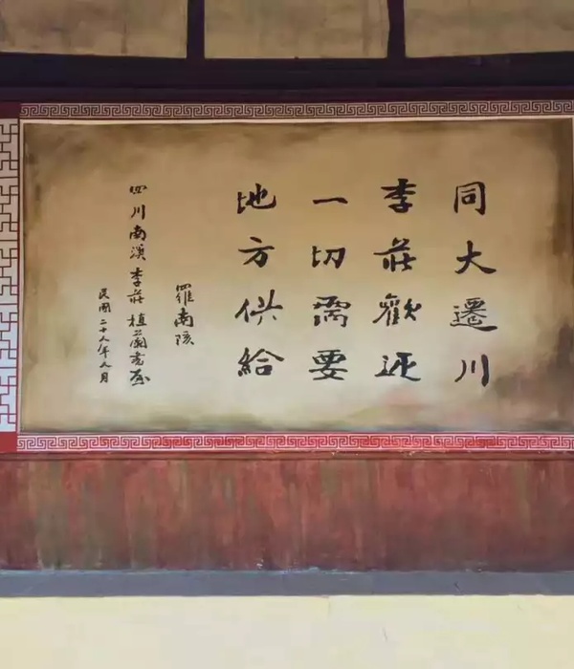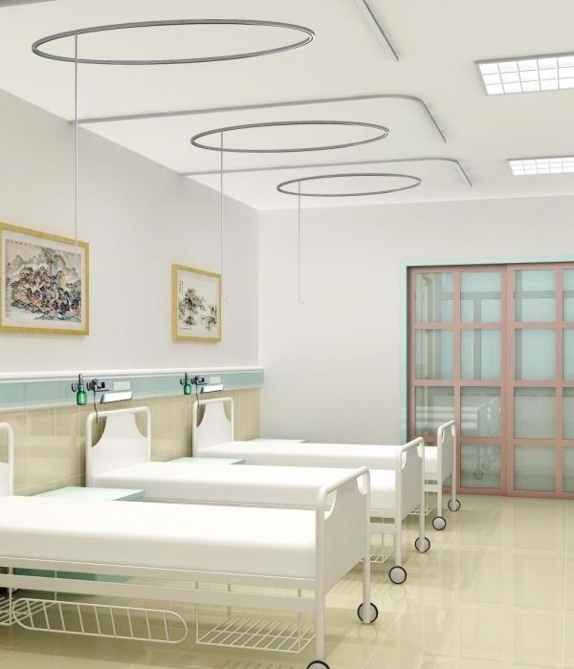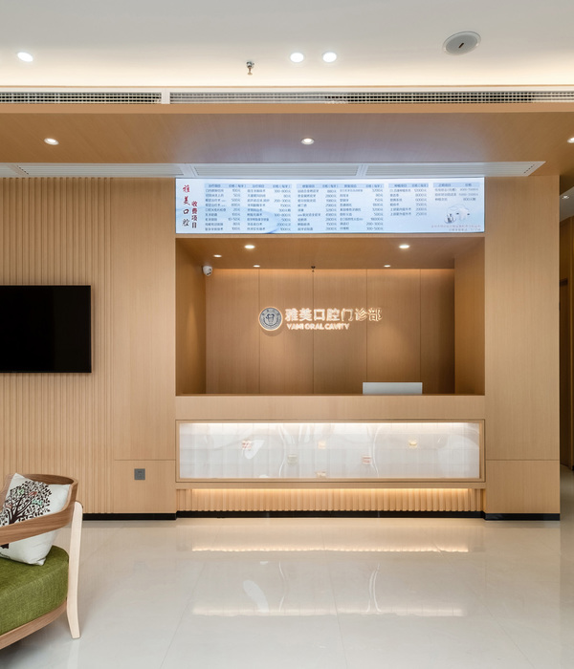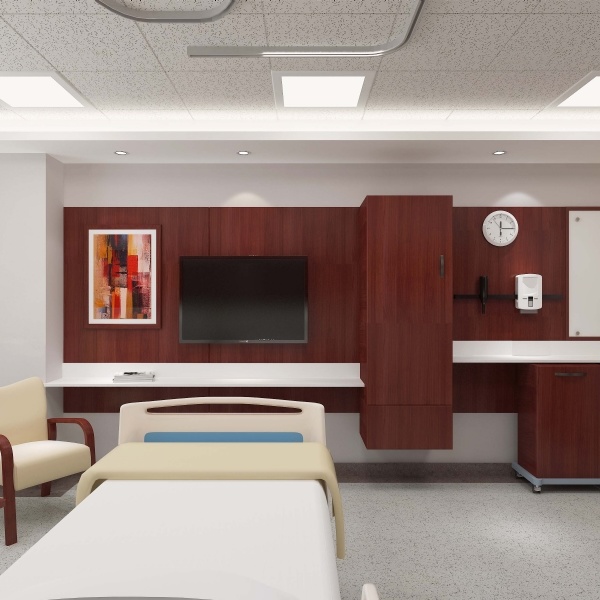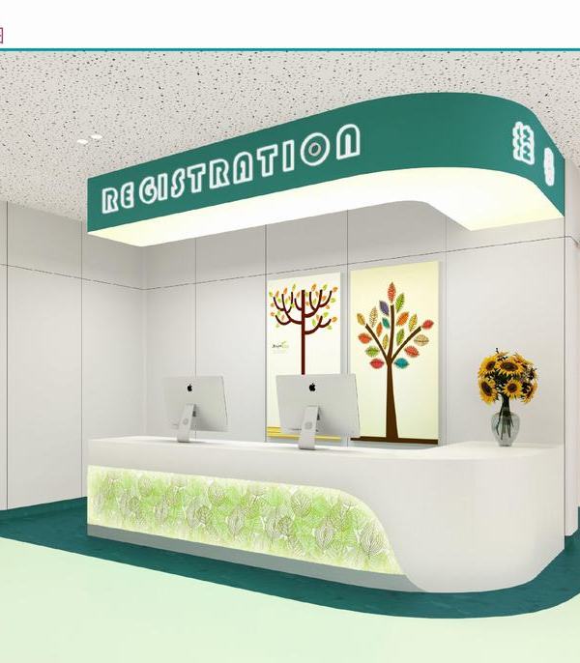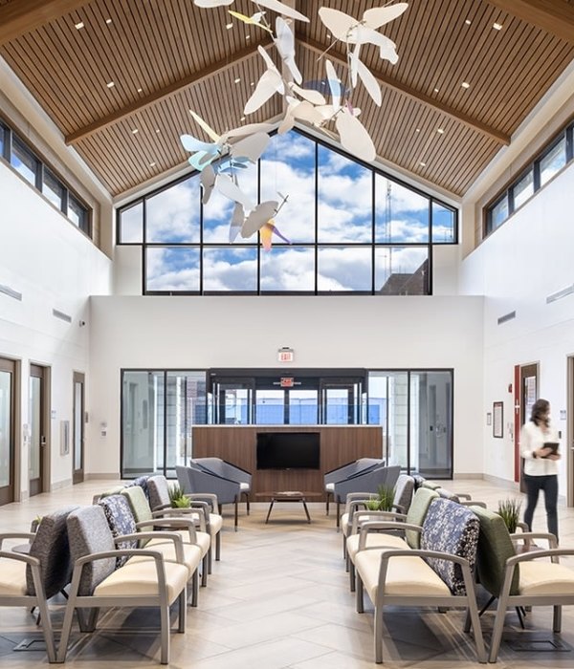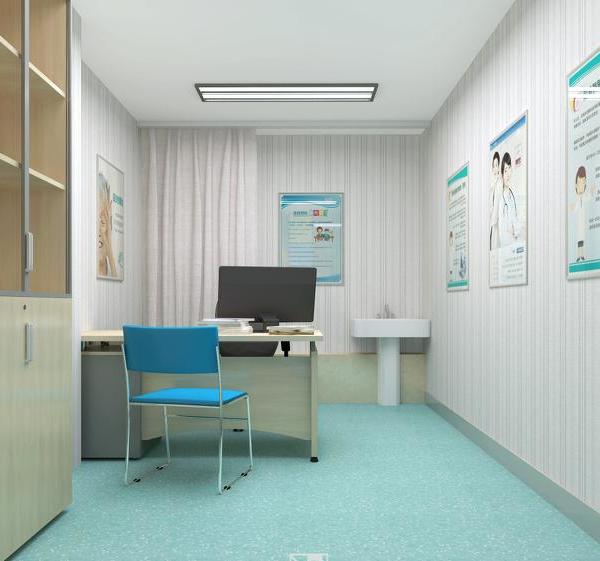Moon Pediatric Clinic
设计方:maum studio
位置:韩国
分类:公共空间类装修
内容:实景照片
图片来源:Stone Kim
图片:22张
这家儿童医院设计的主要目的在于能够给儿童一个游乐场式的地方,让他们可以很自然得告诉父母他们哪里不舒服。进门处有个吐小舌的形状,热情地欢迎小朋友。医院的标志放在墙上,用B.I.颜色来提亮,给人一种舒适感,同时也是医院的一道风景。呼吸治疗室和喂养室因为功能不同是分开的。高精确图表和电视都挂在墙上,能有效利用空间。大玻璃让空间变得十分宽敞,等待室给初学走路的孩子设计了专门的区域,能让家长感觉更加安全和舒适。包括大厅的游戏桌和墙上的障碍游戏都给儿童带来无限乐趣。
译者: Jasereen
The primary concept of this space is to be a comfortable pediatric hospital as a playground where the children can naturally communicate with their parents about where they are sick by playing in this space. A gate representing uvula friendly welcomes the children and the round walls guide fluent movement. The logo of this hospital intimately embodies the internal organs and this space delivers cozy and careful images by applying hug-shaped walls. Also, using B.I colors in part as an accent is to give unordinary hospital scenes.
Section for the Breathing cure and feeding is clearly separated for the specific purposes. Height measure chart, scale and TV are built in the walls to use the space effectively. Installing huge windows give parents open-space feelings and carefully designed waiting room with a toddler zone makes parents feel safe and cozy. Enjoyable looking the internal organs shaped playing tables in the hall and block games on the wall present a new whole fun experience for the children.
金泉市Moon儿科诊所室内前台图
金泉市Moon儿科诊所室内局部图
金泉市Moon儿科诊所室内房间图
金泉市Moon儿科诊所
{{item.text_origin}}

