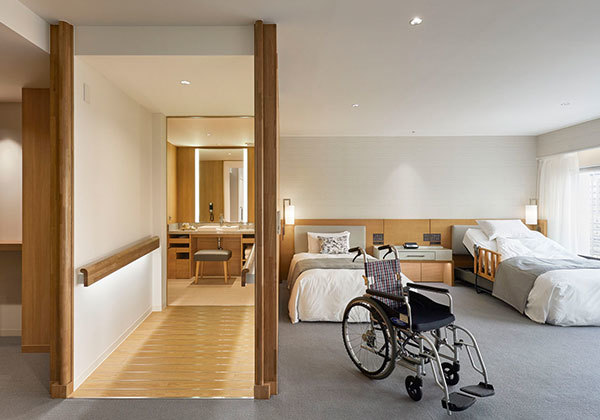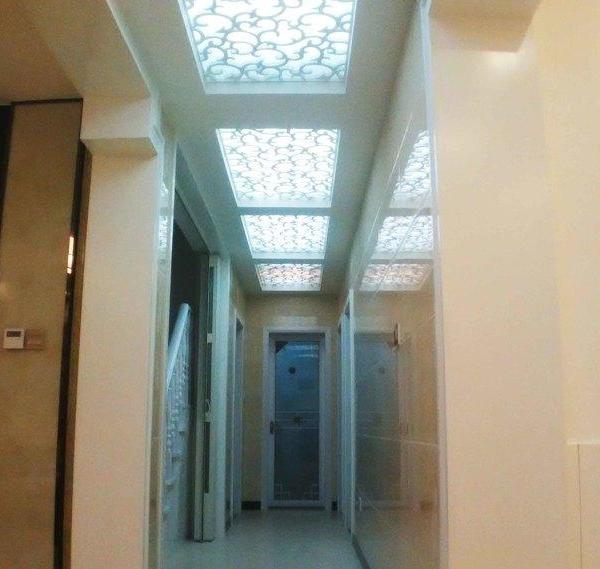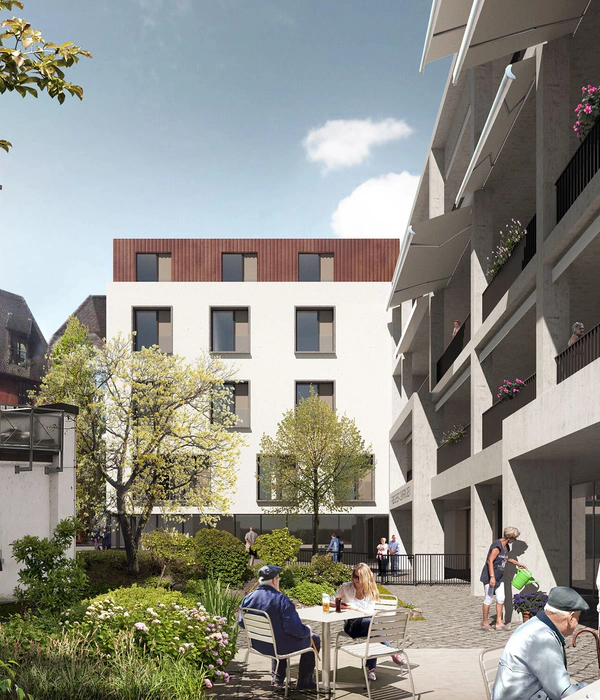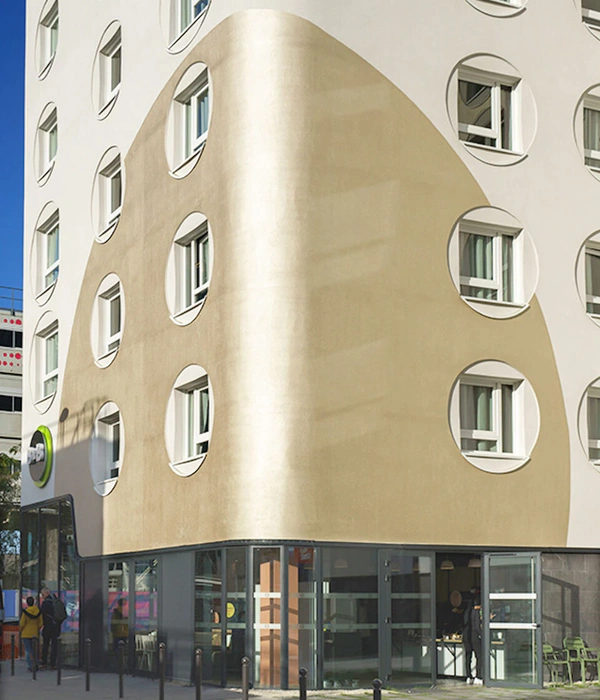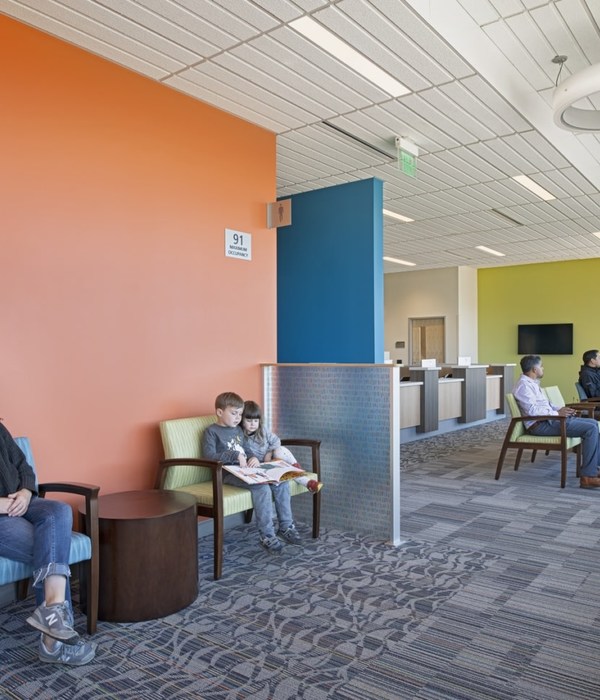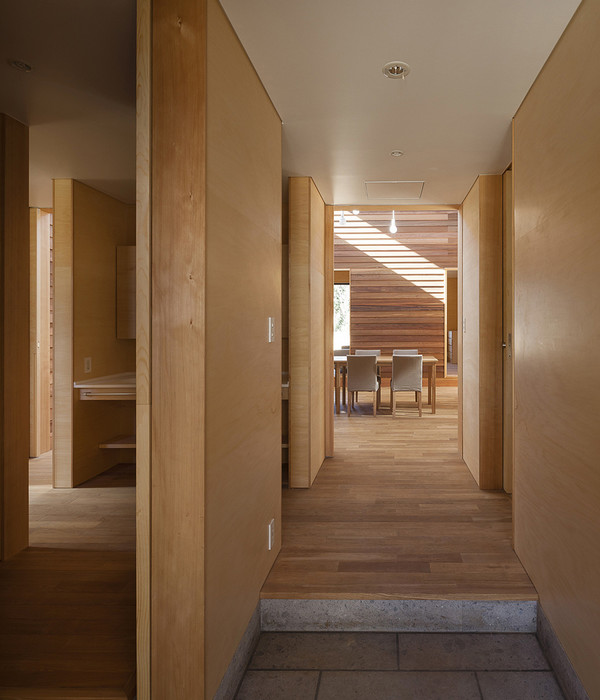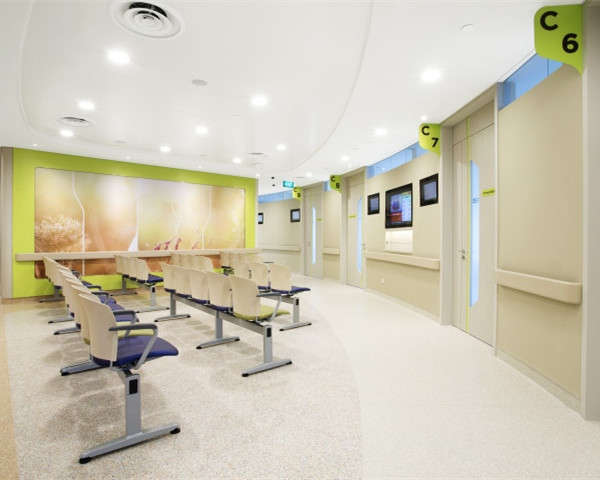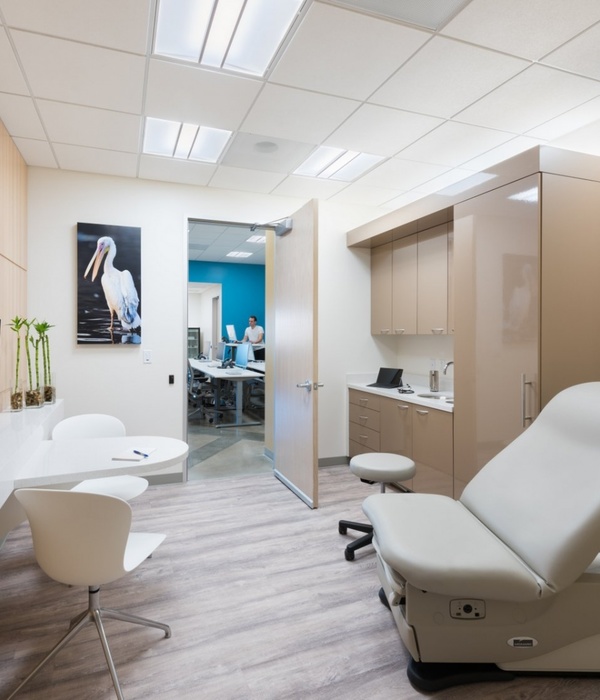arcDESIGN used timeless finishes and efficient layouts when designing the IU Health Frankfort Replacement Hospital located in Frankfort, Indiana.
The IU Health Frankfort Replacement Hospital design focuses on natural materials, intuitive wayfinding, timeless finishes and efficient space layouts. Packed within fifty thousand square feet are 12 inpatient beds, 10 private emergency department rooms, outpatient therapy services, lab, pharmacy and dietary support services and an operating suite. This is a full service critical access hospital that is right-sized for the community it serves.
The replacement hospital is built on the same site as the former, but establishes a completely new campus once the existing hospital is torn down. With a small footprint, ease of patient access is key. A unified entry point for all services including emergency, inpatient and outpatient, provides a calm and clear path for all visitors. A single curb-cut off the adjacent highway, single building entry and drop-off and single parking lot, provide the ease long-sought by community members and staff. Distinct and separate paths for ancillary traffic minimize obstructions for patients. The ambulance entry and loading dock are access from side streets, allowing the patients only to enter from the main highway. Intuition drives people when in emergency situations, and the hospital site design supports a calm and clear approach.
Once inside the building, the intuitive wayfinding continues. A single day lit lobby with vaulted wood ceilings serve as the main waiting room and central hub for all services, as well as the dining space with a walk-up cafeteria. Multiple functions are delineated with furniture and material changes, maintaining sightlines of the open space to ground new arrivals. The most frequented services are located directly off this main lobby. Laboratory services, surgical services, and patient registration can all be seen from the main entry doors. The additional services are located off a single cross-corridor, with periodic seating alcoves, a staff request to support the aging population served by the hospital. Department entrances are highlighted with wood wall panels and custom signage, identifying important landmarks with more than traditional signage.
At a very early stage, a timeless look which would last another 70+ years of hospital operations was set as a design goal. The design team interpreted this through use of natural materials and design motifs inspired from the surrounding landscape of rural Indiana. Appealing to both the locality and the comfort of the patient, serene blues, natural greens, and warm grey dominate the visual field in the hospital. Warmth is provided through natural, clear-stained walnut wood, used on ceiling planes, accent paneling, doors, and department signage. Pops of brighter colors are found in artwork and some fabrics. As the building ages, the mood of the building can be adjusted by bringing different artwork or furniture, while the bones of the building remain timeless.
IU Health Frankfort Replacement Hospital is a community-based hospital designed with the community members. From the location of the site entry, to the artwork images, decisions were guided by the thought; “How will this impact patient care and comfort.” Wayfinding, color schemes, department layouts and overall feel are reflective of the community Frankfort Hospital serves and are timeless, yet flexible, to grow and serve the community for years to come.
Design: arcDESIGN Photography: Daniel Showalter
10 Images | expand images for additional detail
{{item.text_origin}}

