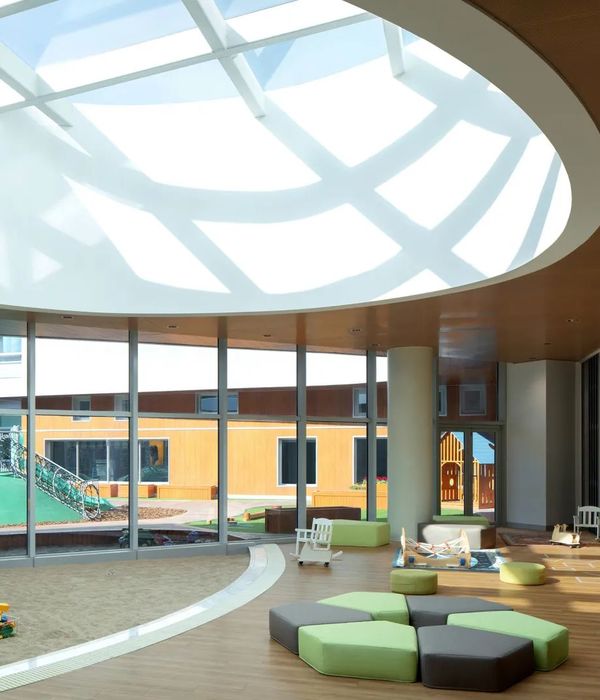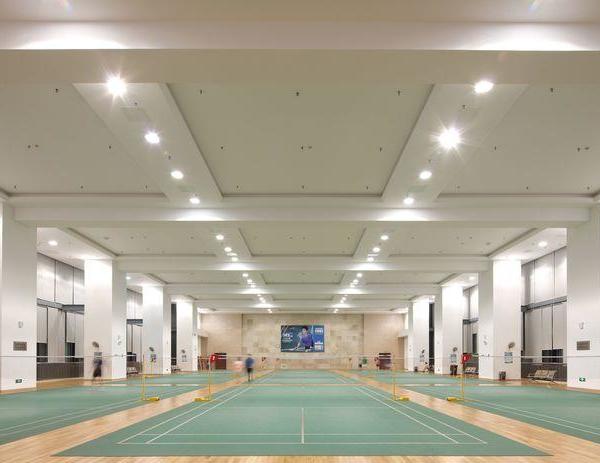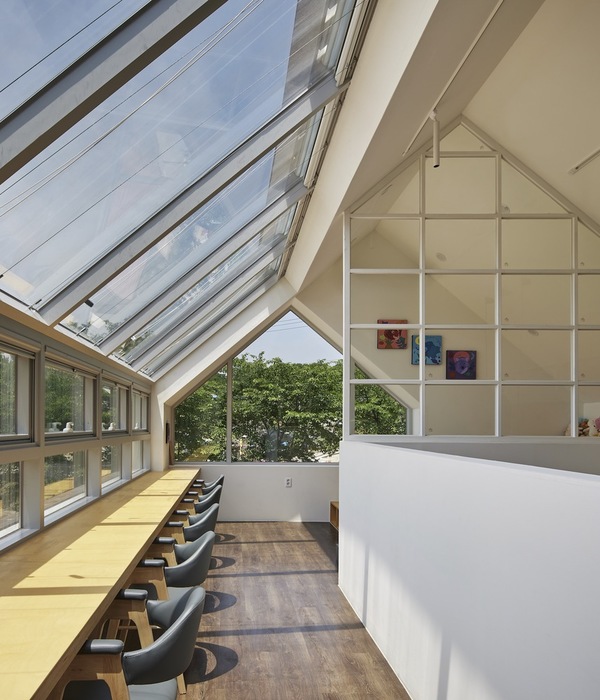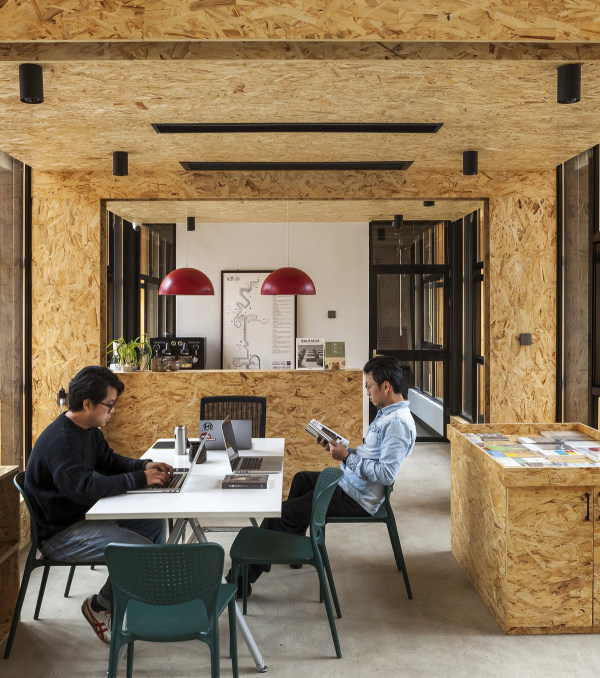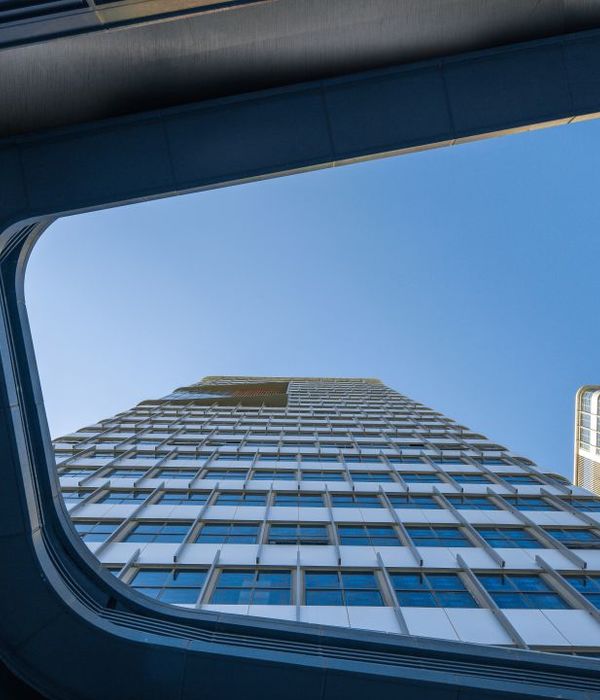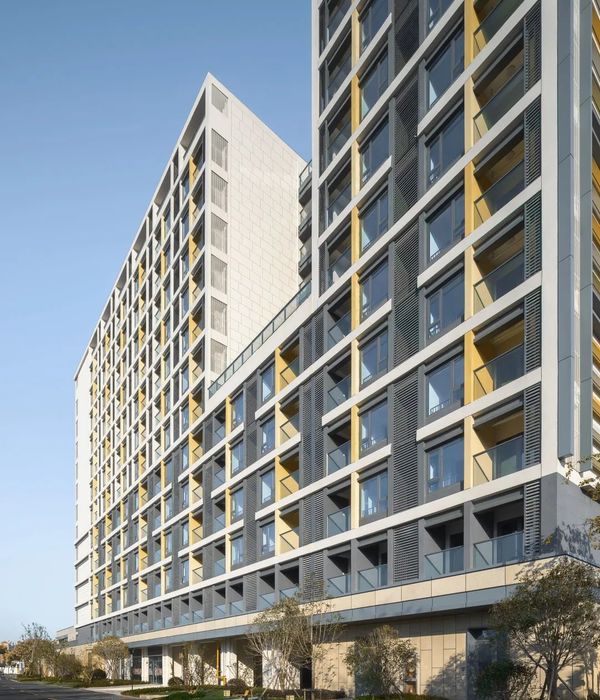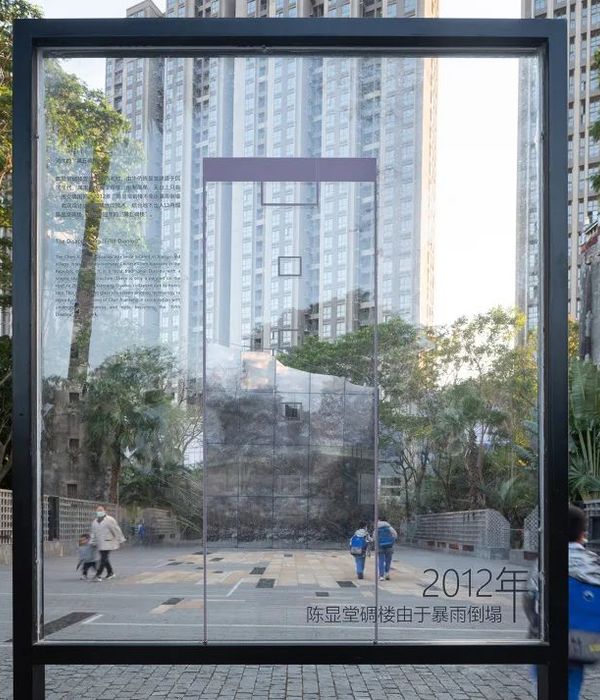Firm: Geosota
Type: Commercial › Exhibition Center Showroom Cultural › Cultural Center Hall/Theater Museum Pavilion Government + Health › Community Center Hospitality + Sport › Movie Theater
STATUS: Built
YEAR: 2017
SIZE: 10,000 sqft - 25,000 sqft
BUDGET: Unknown
The geodesic dome of the Planetarium – is part of a large-scale idea to transform an industrial area into a modern architectural project and a scientific and educational center with "the world’s largest planetarium."
The central building of the planetarium is a gasholder tower on a water canal, an architectural monument with historical connotations. Structurally, the gasholder is a brick tower of 42 m in diameter and 20 m in height, with a total volume of 40,000 cubic meters. Built in 1884 by Rudolf Bernhard for the "City Lighting Society" of St. Petersburg for storage and supply of gas for street lamps, it has remained abandoned for 120 years since the appearance of electricity. The reconstruction of gasholder began in 2015, and in november 2017 the planetarium was already open to visitors.
The frame of the dome is made of LVL-beams (150×75 in cross-section) on steel connectors called "Haeckel" (named after the German naturalist, explorer of natural forms) that resemble starfish. In total, the frameset consists of 1500 beams and 507 steel connectors, and the weight of the whole structure is 20 tons.
Proceeding from the task of constructing a three-dimensional projection screen in a half-sphere of 37 meters in diameter, the corresponding scheme was selected. 10-frequency sphere dictated the choice of the material of its parts (foamed PVC). The geometry of the fullerene (hexagonal grid) is applied as a structure. Thus, in each triangle of the geodesic dome framework, a hexagonal element is inscribed. Each element is surrounded by other elements forming a single screen, which consists of 1400 parts of 36 dimension types
In the process of construction, the engineers faced the challenge to design, produce and assemble a central projection sphere for 39 projectors that could evenly illuminate the huge screen of the planetarium. Given the overall hexagonal screen geometry, they decided to use the fullerene C60 molecule model for the external form of the central pyramid of projectors. Designers used cad-simulations of strength and airflows from heating projectors (generating about 18 kW of heat), selecting for the optimal thickness of the metal to lighten the construction and accelerate and simplify the assembling process.
The potential of the planetarium is not limited to showing full-dome films about space or other programs – it is a tool for assembling a universal space that turns into a stage for events and allows you to develop its own visual series for each of them. The advantage of the solution is that it can be scaled up and applied in different formats.
Specification:
Frame made of LVL-bar with a section of 150x75 (1500 rods)
Steel connectors "Haeckel" (500 pcs)
Screen parts – foamed PVC honeycomb (1400 pcs)
Projection system for 49 projectors
Geometry: V10 (1/2) / Diameter: 37 m / Height: 18.5 m / Base area: 1000 m²
{{item.text_origin}}


