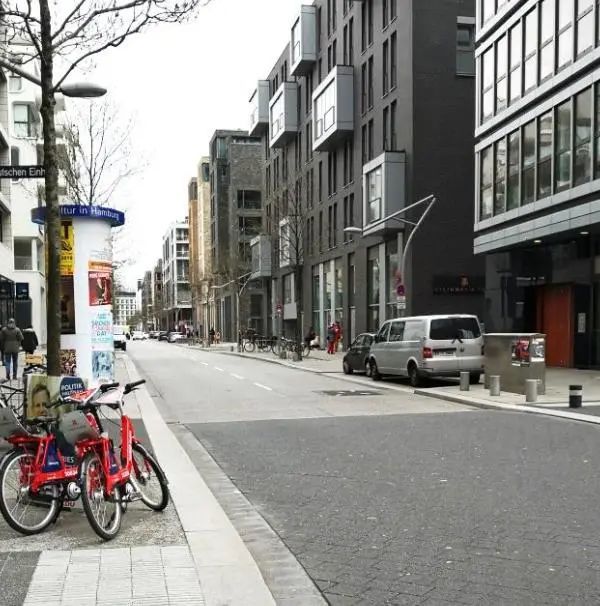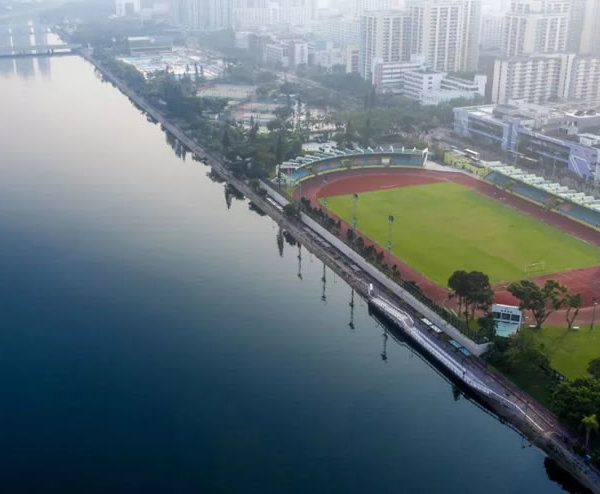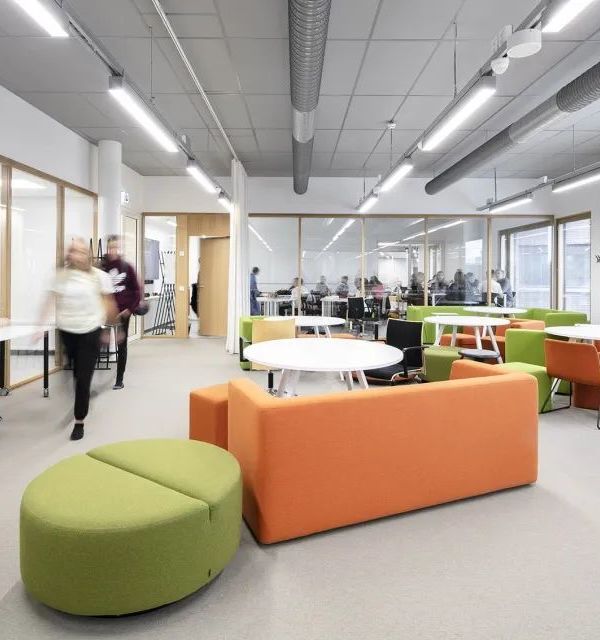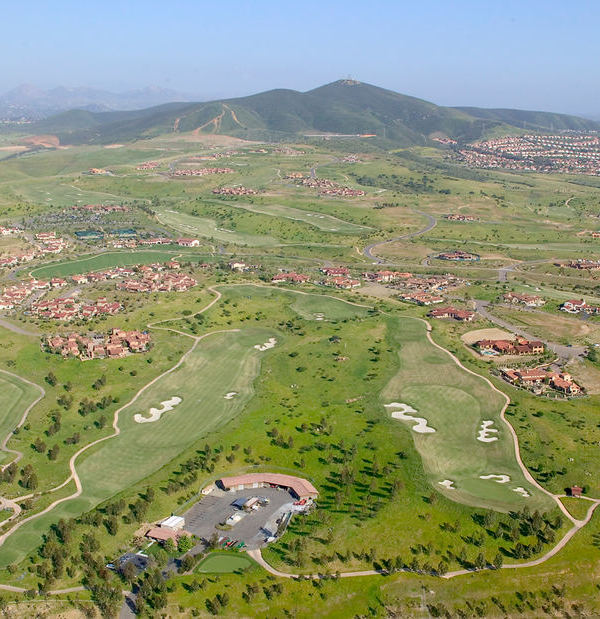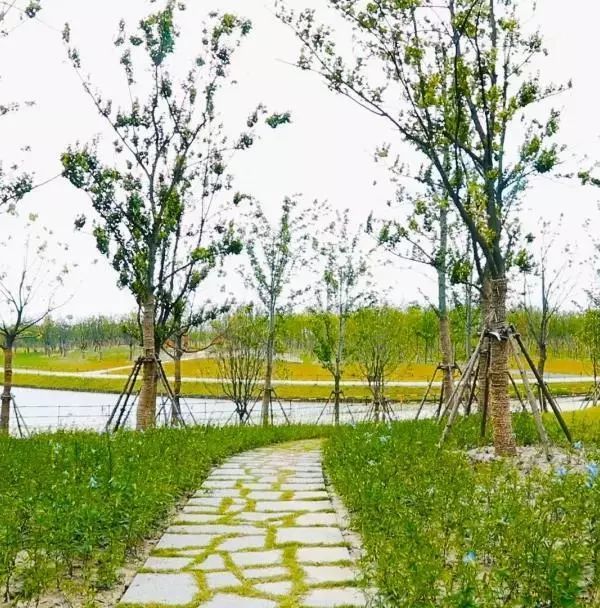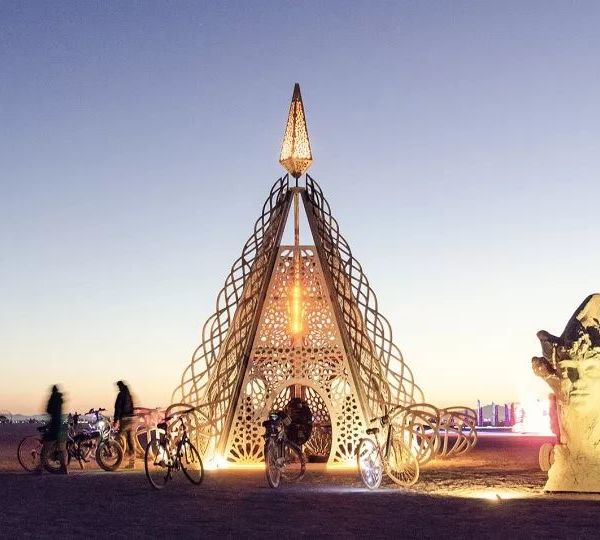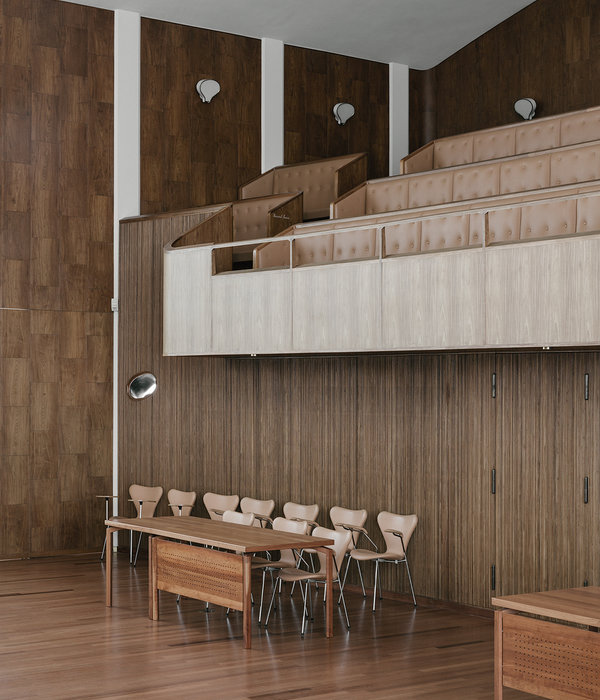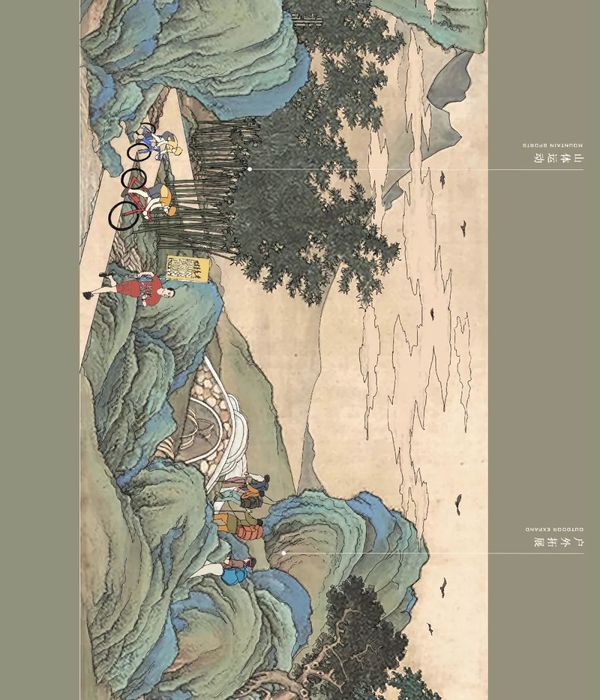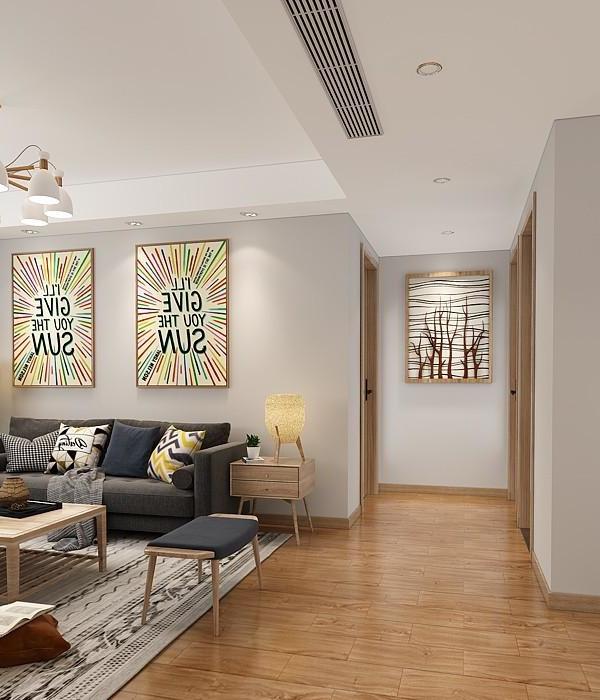Firm: KONTUR AS / CTRL+N
Type: Commercial › Exhibition Center Cultural › Cultural Center Pavilion Sculpture
STATUS: Built
YEAR: 2014
SIZE: 1000 sqft - 3000 sqft
Photos: James A Fox (2), KONTUR AS / CTRL+N (1), Michael Ray Vera Cruz Angeles (1)
Amber waves of acrylic plastic extend through the floor of a two-story, mechanized matrix in Breaking The Surface, a new interactive installation from Scandanavian Design Group, ctrl+n, Abida, Pivot Product Design and Intek. The kinetic sculpture is meant to evoke an abstract image of the geological world below sea level, a nod to the technology used by the commissioning oil company, Lundin Norway.
Breaking The Surface can be enjoyed from two distinct views— below and above the ‘surface.’ On the lower level, the installation is a 23 x 23 grid of plastic stalactites hanging at just about face level.When people approach, the rods are retracted into the building’s upper level, easily dodging the heads of passers-by while simultaneously inspiring a tide-like effect.
The complex system of sensors, pipes, and moving mechanical parts is controlled by a customized openFrameworks setup— including several add-ons the designers created themselves— giving Breaking The Surface an air of exploration that suits the depths of its geographic inspiration.
By Beckett Mufson - The Creators Project.
BREAKING THE SURFACE / JOHNATHON LITTLE
Collaboration is key in our work and this project offered us a partnership like no other. An opportunity to work in such a well-rounded team opens new doors and inspires for new solutions. We started this project by exploring several concepts and soon narrowed down to 2 equally strong ideas which would both celebrate the ideas and aspirations of our client. With so many great ideas it makes for a tough decision to ultimately follow one path, but collectively the (right) decision was made and we started focusing in on one of the directions.
My approach to design is ironically both strong and soft, with this pavilion I have expressed a strong and informative form but simultaneously created a soft and comfortable series of spaces for people to experience. The strong, angular expression of the pavilion encompasses inviting spaces with “soft” walls and warm tones of floor and furnishings.
From the outset our ambition was to give the installation the right setting. It is like embracing a jewel, the surroundings should be non-confrontational but also have a life of its own. As the project architect, I wanted to offer both an informative experience to the visitor but to also create the right setting to accomplish the client’s ambitions. Often we forget about the small sensibilities and subtleties with designing space and here we hope to address some of these issues by looking very closely at the details and materiality. With such an ambitious and highly visible concept we have to allow the public full access to all spaces but we must also ensure space for business. To accomplish this we have used 3 levels. The first level acts as a meeting and mingling space where the audience catches a glimpse of the “main event.” On the second level we experience the installation from within, a suspended moving, interactive installation that shines as a tribute to Lundin and their work. This space is mainly enclosed and will feel like an exhibition room. White walls with blurred and diffused structure dimly revealed from behind will encase the warm glowing installation. The upper level will offer a different expression and aesthetic, here we celebrate the innovation and engineering, exposing the processes and makings of the installation. At this level the visitor walks around the installation rather than through it as below. This level also offers a space to sit, reflect and perhaps do a little business. Close collaboration with the other parties and the client has helped shape the project and its solutions, one part would not work without the other and this seamless transition from branding to interactive design to engineering to architecture to interior design and back again will be clearly (in)visible to the visitor and acts as a celebration to mixed creativity and to close collaborative working methodologies.
PROJECT TEAM
SCANDINAVIAN DESIGN GROUP - PROJECT LEADER
KONTUR / CTRL+N - ARCHITECT / INTERIOR ARCHITECT
KONTUR AS - BUILDING ENGINEER
ABIDA - ROBOTIC ENGINEER / PROGRAMMING
INTEK AS - INSTALLATION ENGINEER / FABRICATION
PIVOT - PRODUCT DESIGN
CLIENT
LUNDIN NORWAY
{{item.text_origin}}


